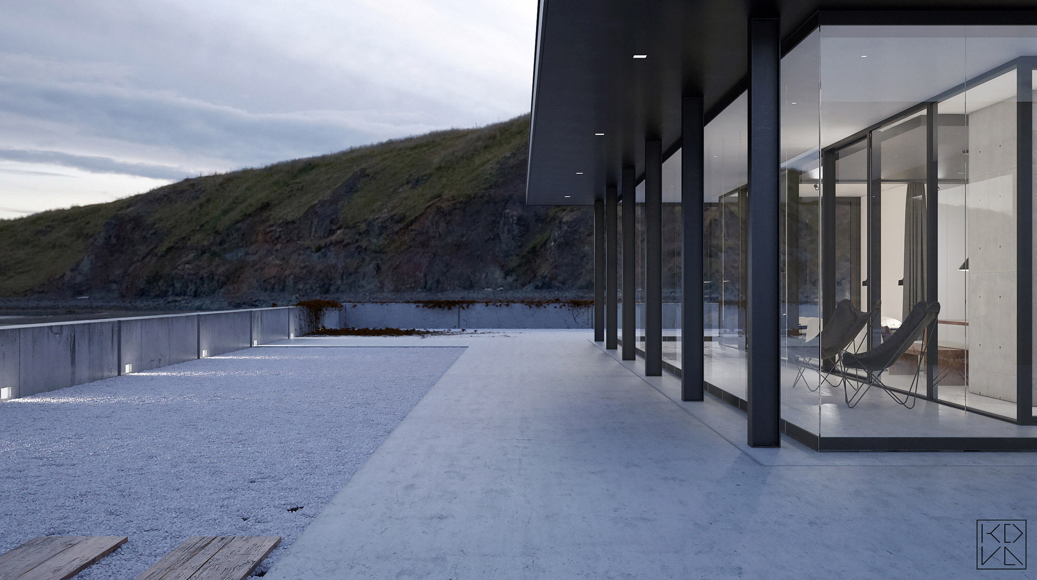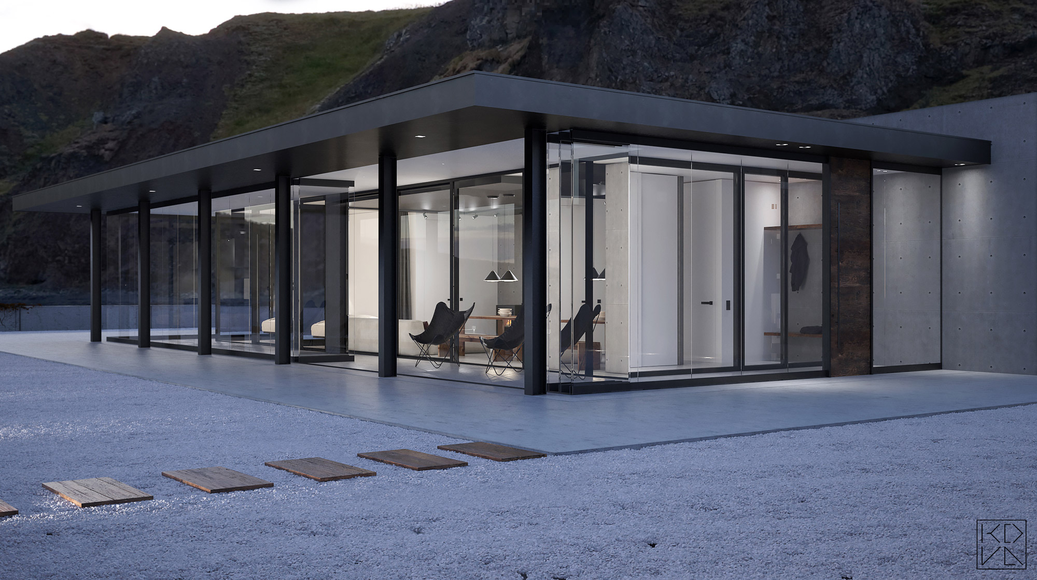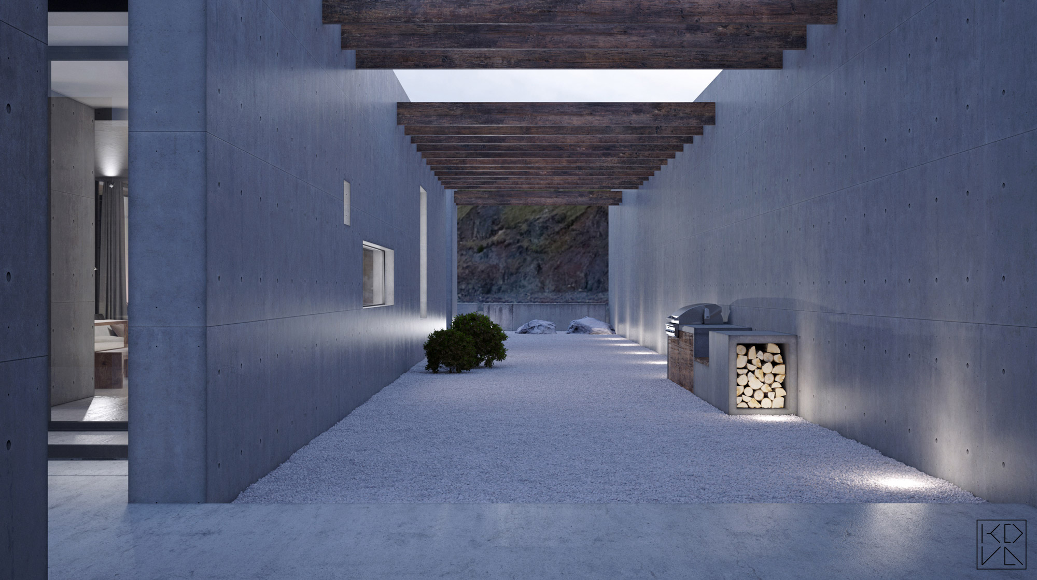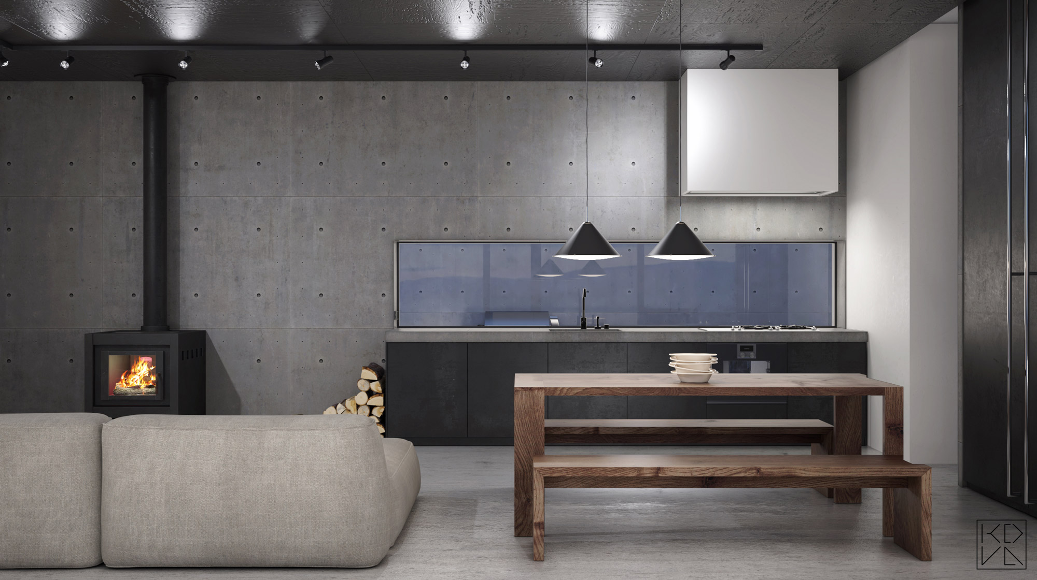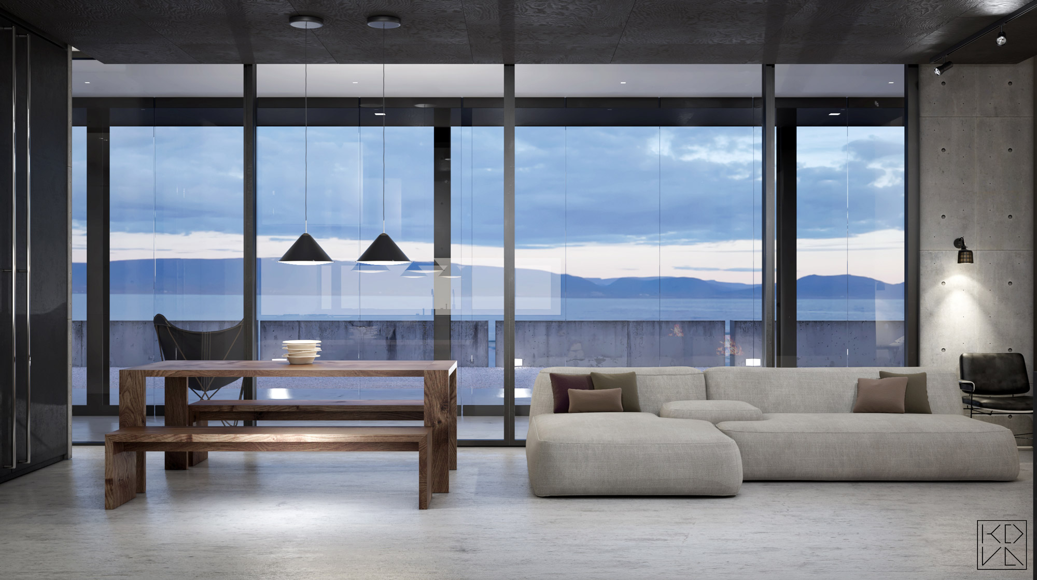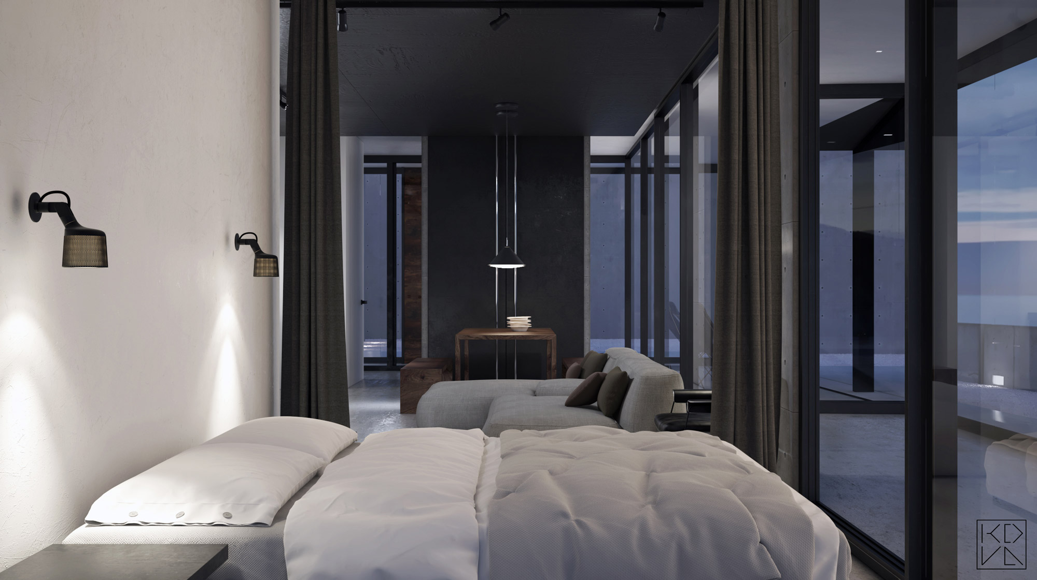Built in a rocky Norwegian landscape on a coast often battered by fierce winds and rainy weather, the FH1 House offers a sheltered living space that is also open to nature. But even though the structure has a distinct contemporary aesthetic, it integrates perfectly into the landscape. The house was designed by Moscow-based KDVA architecture studio for temporary as well as permanent residence. Minimalist and elegant, it complements the natural surroundings with its gray and black tones.
The sea-facing façade features floor-to-ceiling glass panels. They fill the interior with natural light but also allow the inhabitants to admire the spectacular views. A covered porch acts as a quiet relaxation area as well as a corridor that helps to maintain warmth during the colder months. Inside, concrete, glass and wood combine with elegant furniture to create a stylish yet cozy living space. The understated palette enhances the warmth of solid wood further. At the back, an area partially covered by wooden beams provides a protected outdoor space. Throughout the house, nature becomes a part of the interior, much like the structure integrates into the coastal landscape. Photo credits: KDVA.



