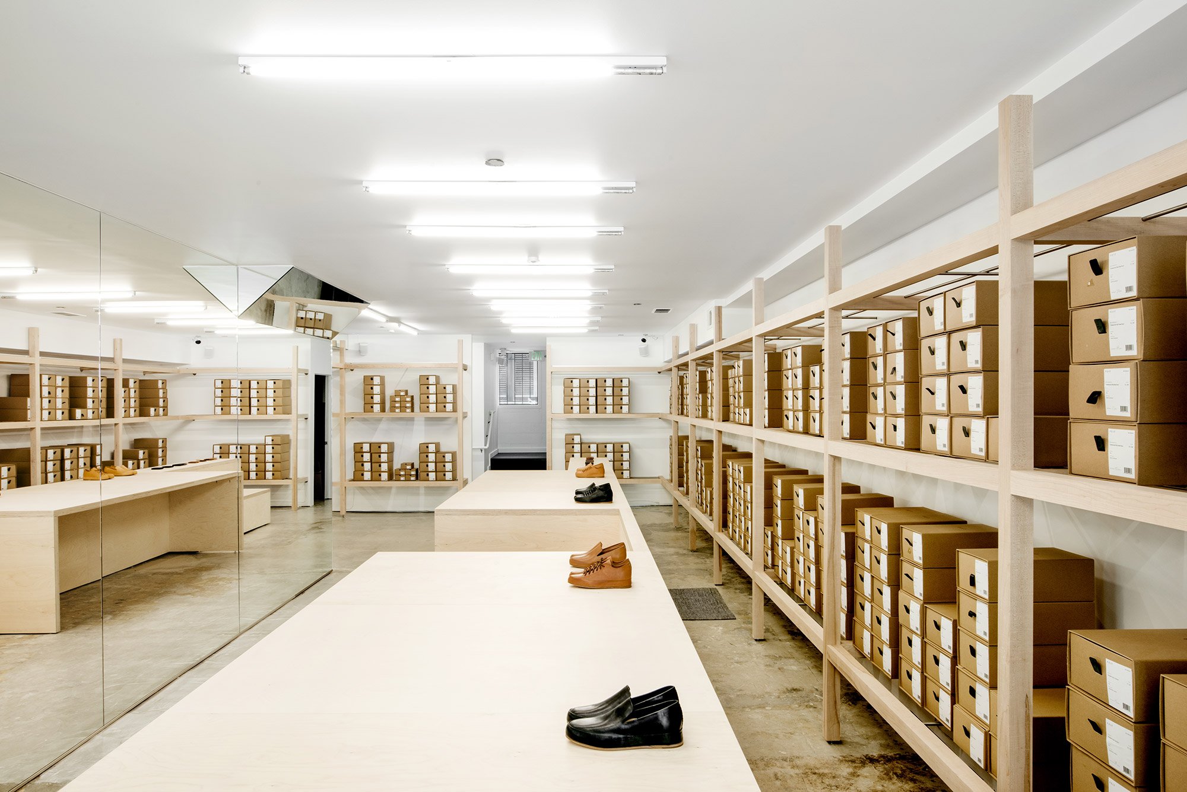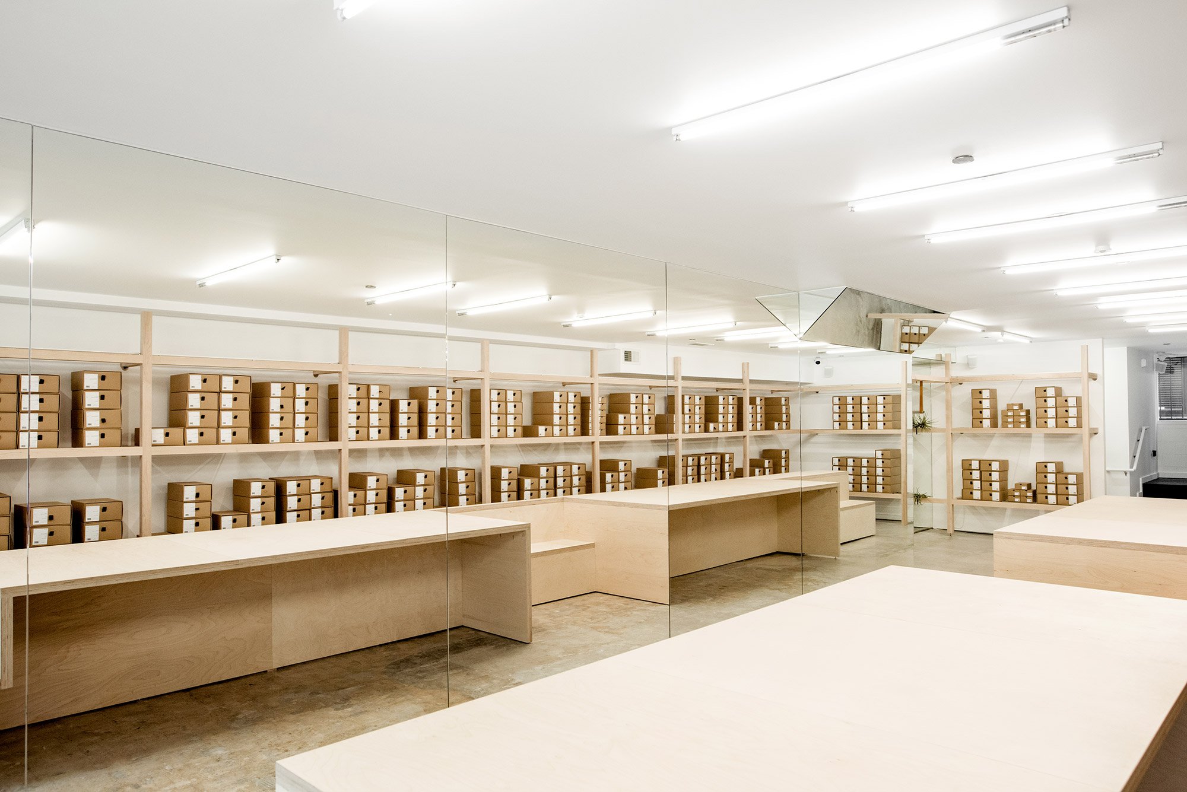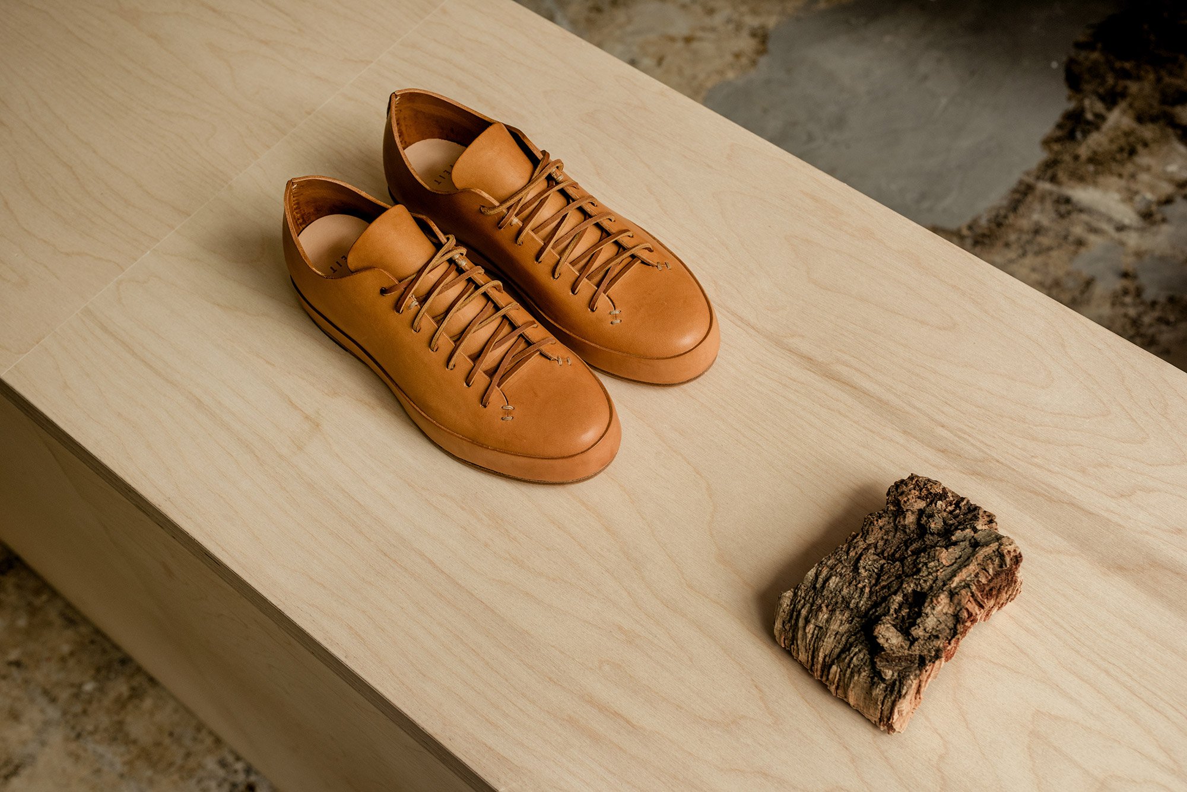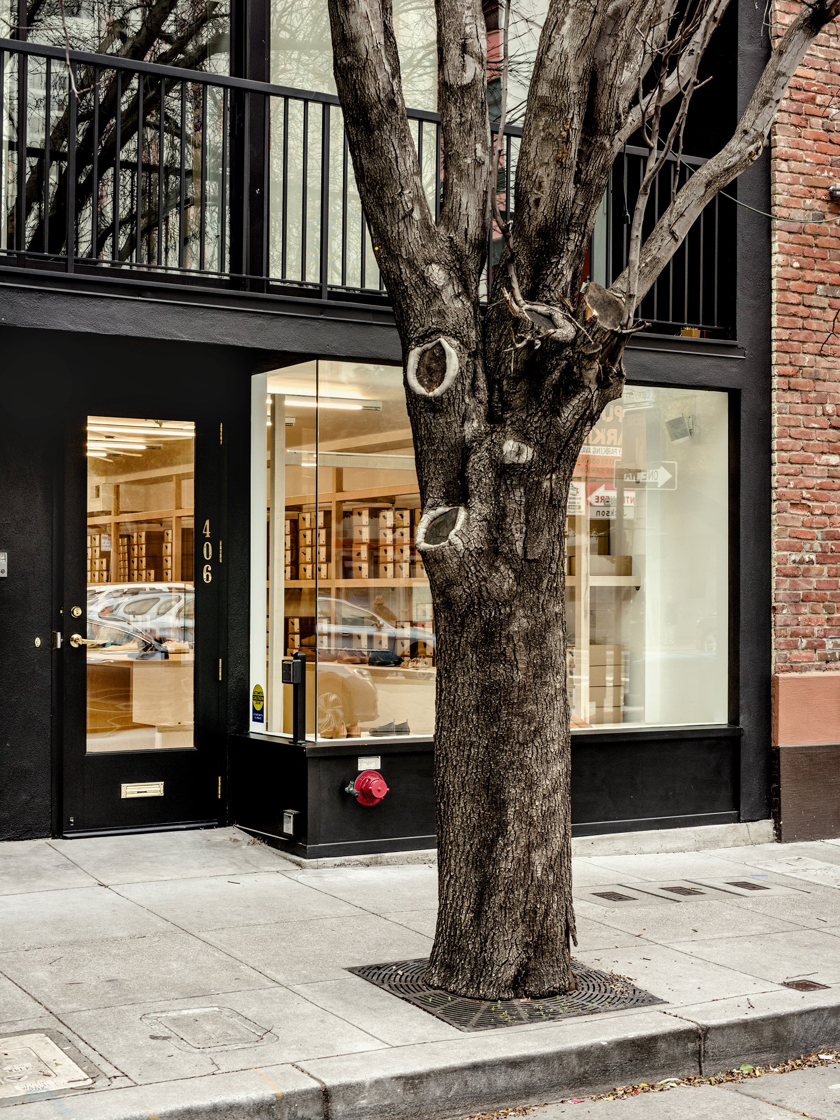A high-end store that looks to the past for inspiration.
As mass production and the growing demand for cheap products have taken vintage crafts into the area of near-extinction, some brands have started to push back. FEIT is one of them. After making its mark as a footwear brand that celebrates craftsmanship, FEIT brings the same approach to its brick-and-mortar stores. The new San Francisco location is no exception. Designed by Jordana Maisie in conversation with FEIT’s founder Tull Price, the Installation Three: Service & Supply store concept re-imagines a traditional cobbler shoe shop.
In a world dominated by the latest tech, this might have been an ironic twist for a different company. Yet it feels natural for FEIT. The brand has built its reputation on using both artisan skills and a human touch to make handmade footwear in limited runs. At FEIT stores, a personal customer service becomes as important as the shoes themselves. It includes repairs and care services as well as a shoe donation program. All of these features give FEIT shops an old-time, special touch.
Like the company’s New York stores, the San Francisco retail space features a blend of light birch wood and stainless steel as well as large mirrored surfaces. Airy and minimal, the 80sq m space presents FEIT’s handmade footwear on birch plywood shelves. Raw concrete flooring enhances the space further. The interior also cleverly uses the FEIT footwear and packaging as a design element. The FEIT San Francisco store is the brand’s third store in the US. You can drop by at 406 Jackson Street, CA 94111. Photographs© Carlos Chavarría.









