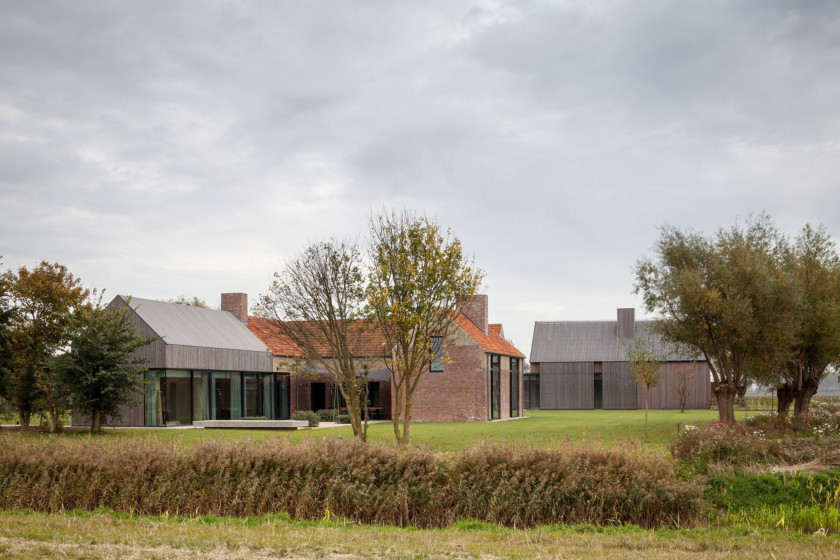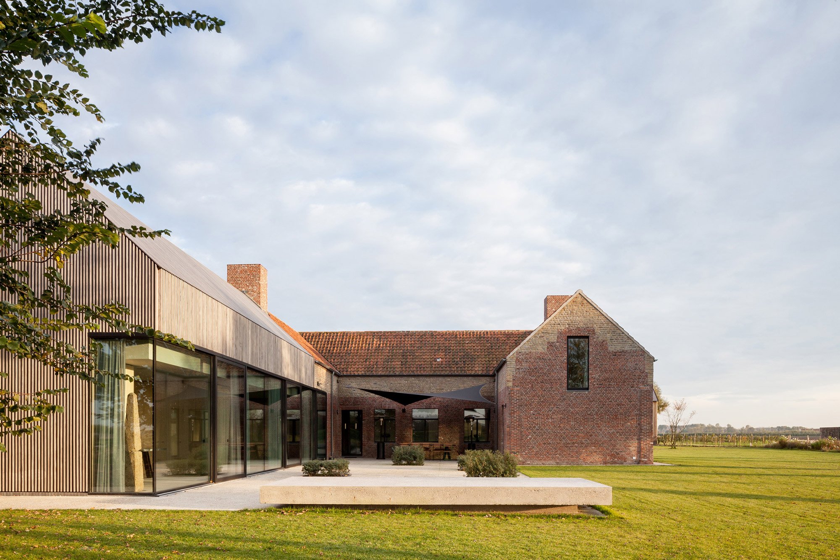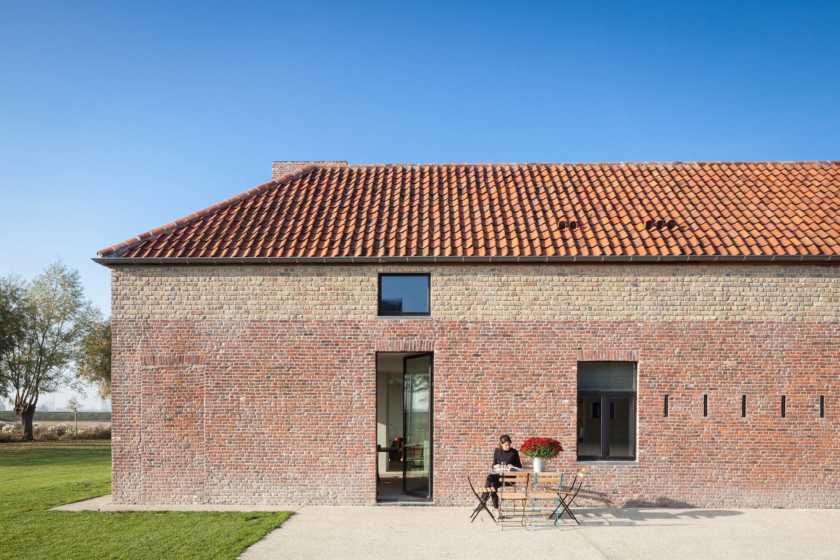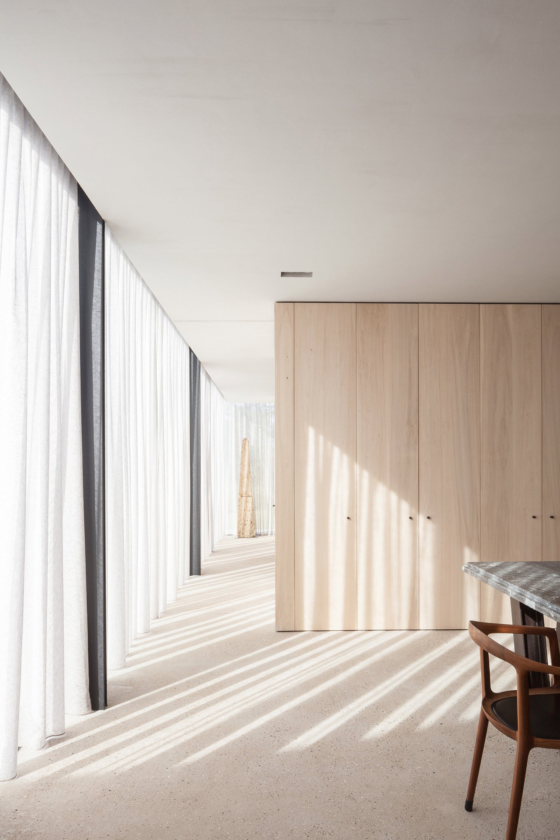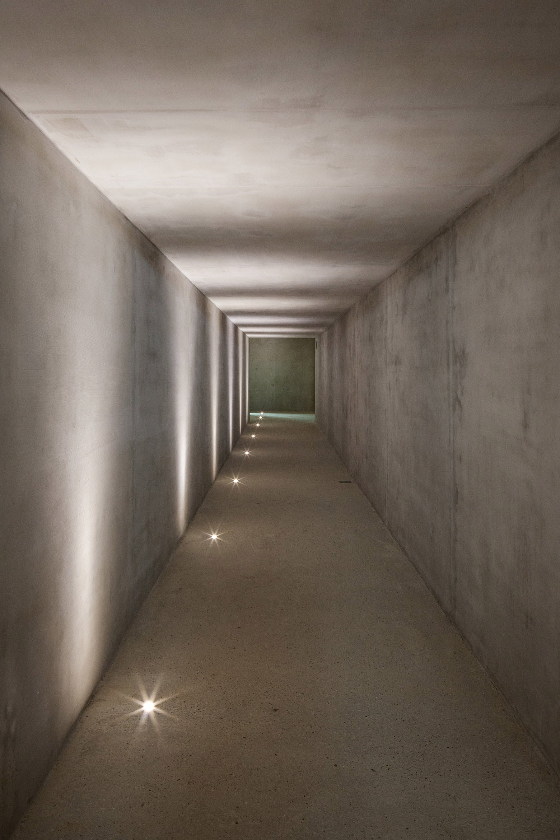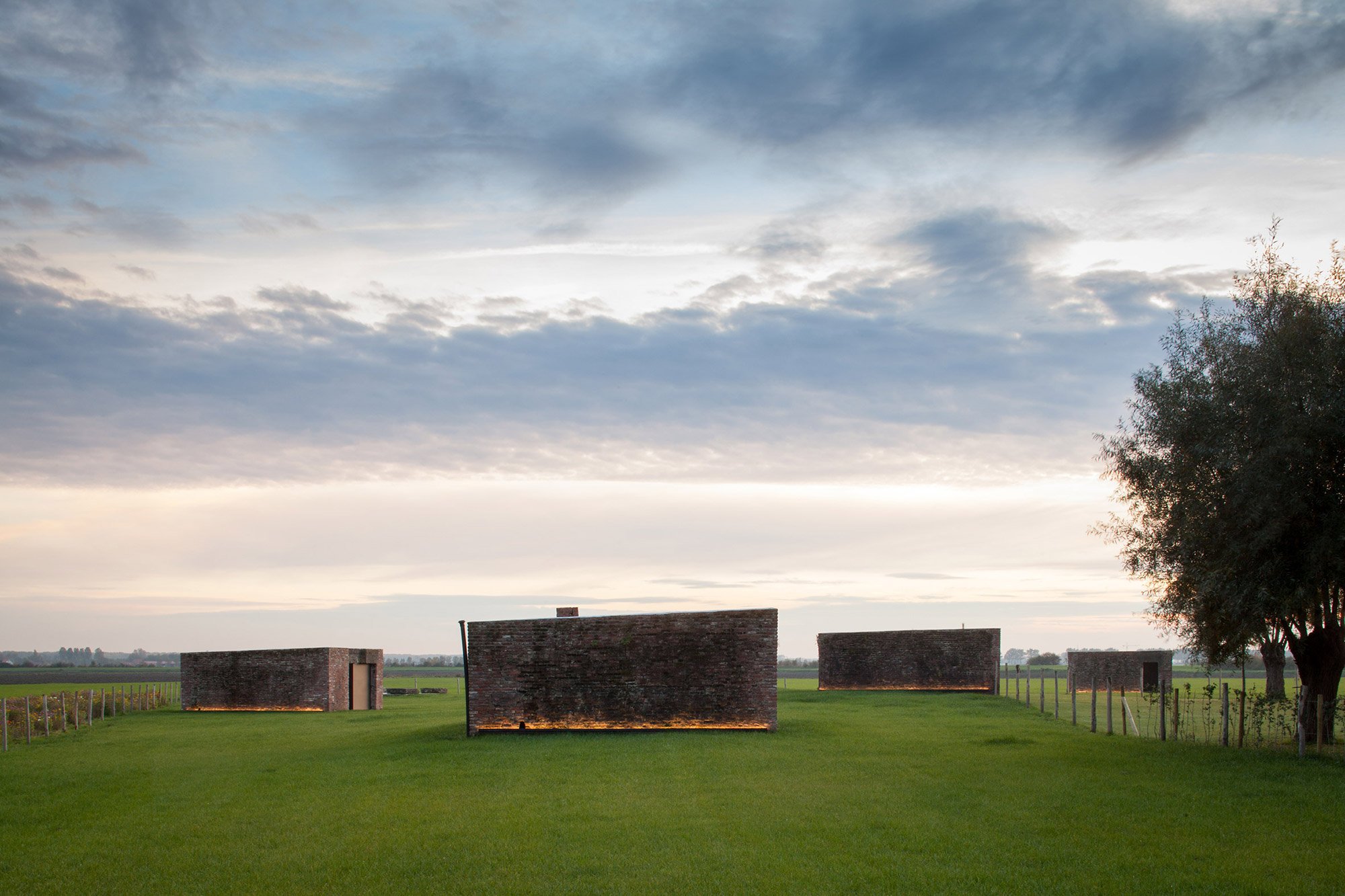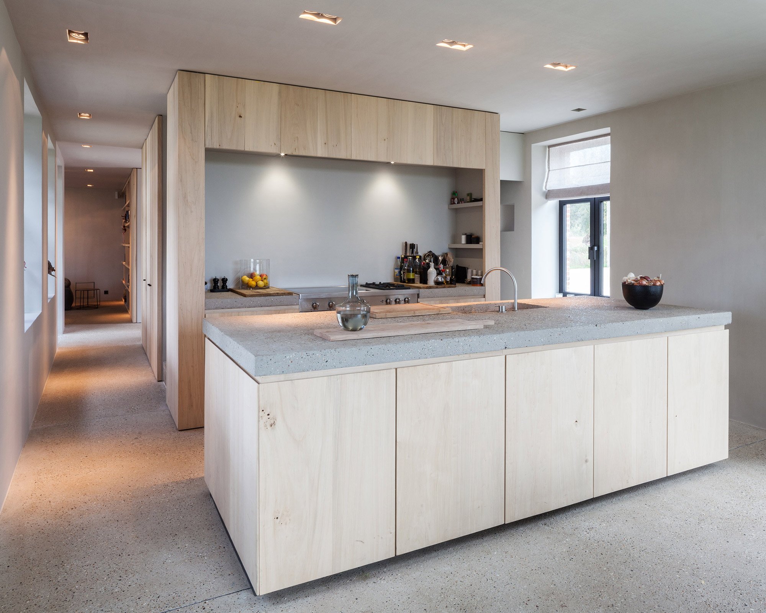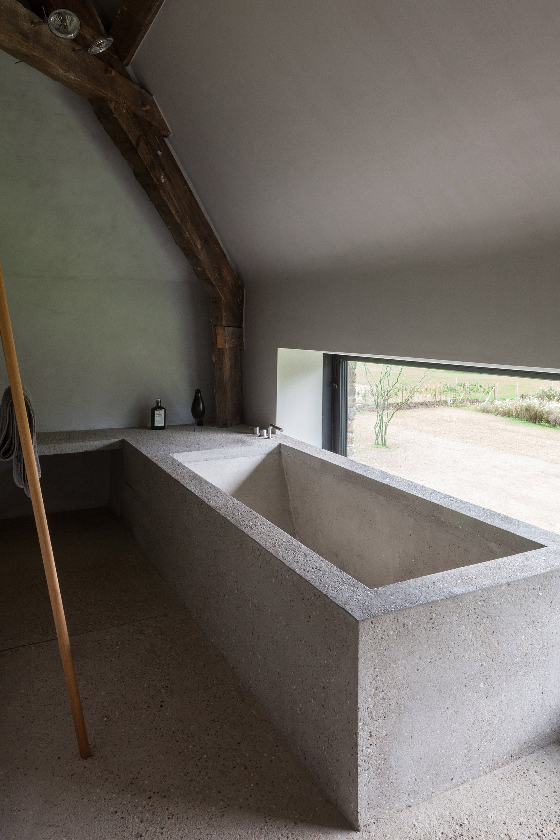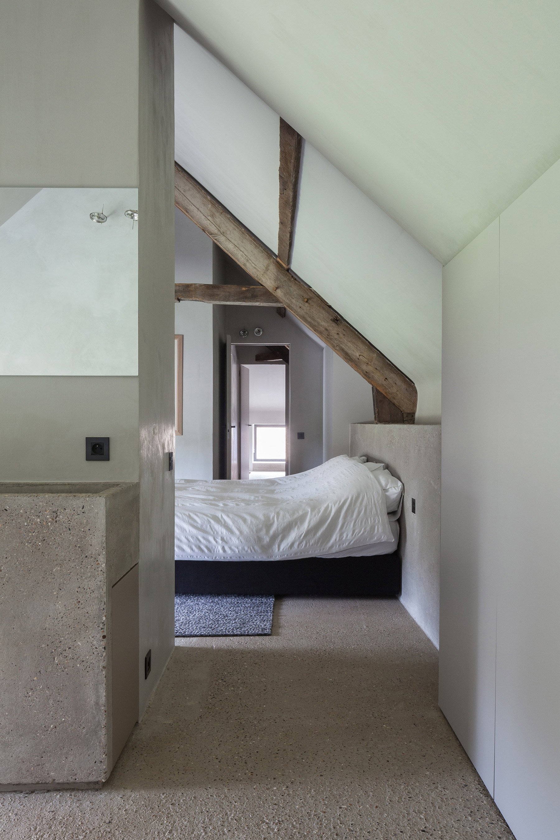This beautiful property located in West Flanders, Belgium has an impressively rich history. Built in 1839, the buildings were used as a fort, watch point and jail house, while some brick and concrete bunkers on the property date back to WWI. The clients hired the Govaert & Vanhoutte studio to transform Farmhouse Burkeldijk into a modern living space and a bed and breakfast hotel with the goal to maintain the heritage of the site intact and find a balance between the two time periods at the same time.
All of the design decisions reflect the architects’ meticulous approach and attention to detail in bringing together the old and the new. The afromosia cladding follows the rhythm of the gun ports, while the new metal-framed windows connect the brick and recently built wooden volumes. A subterranean concrete passage connects the renovated living space to the former barn, which now houses the guest rooms. The structures follow the same linear forms of vernacular architecture and feature timber and brick cladding. The bed and breakfast offers access to an indoor swimming pool in a new extension. A wooden-clad wing provides the owners with quiet living spaces and access to a private outdoor area. Throughout the interiors, restored timber surfaces and rough concrete complement modern, minimalist furniture. Large windows and glass sliding doors fill the interior with natural light, while small gun ports remind of the farmhouse’s past. Photography by Tim Van de Velde.



