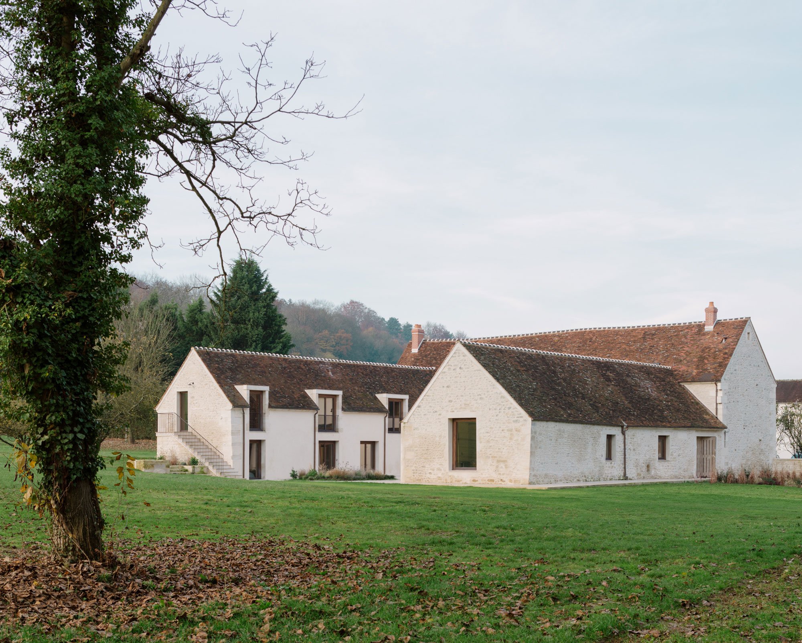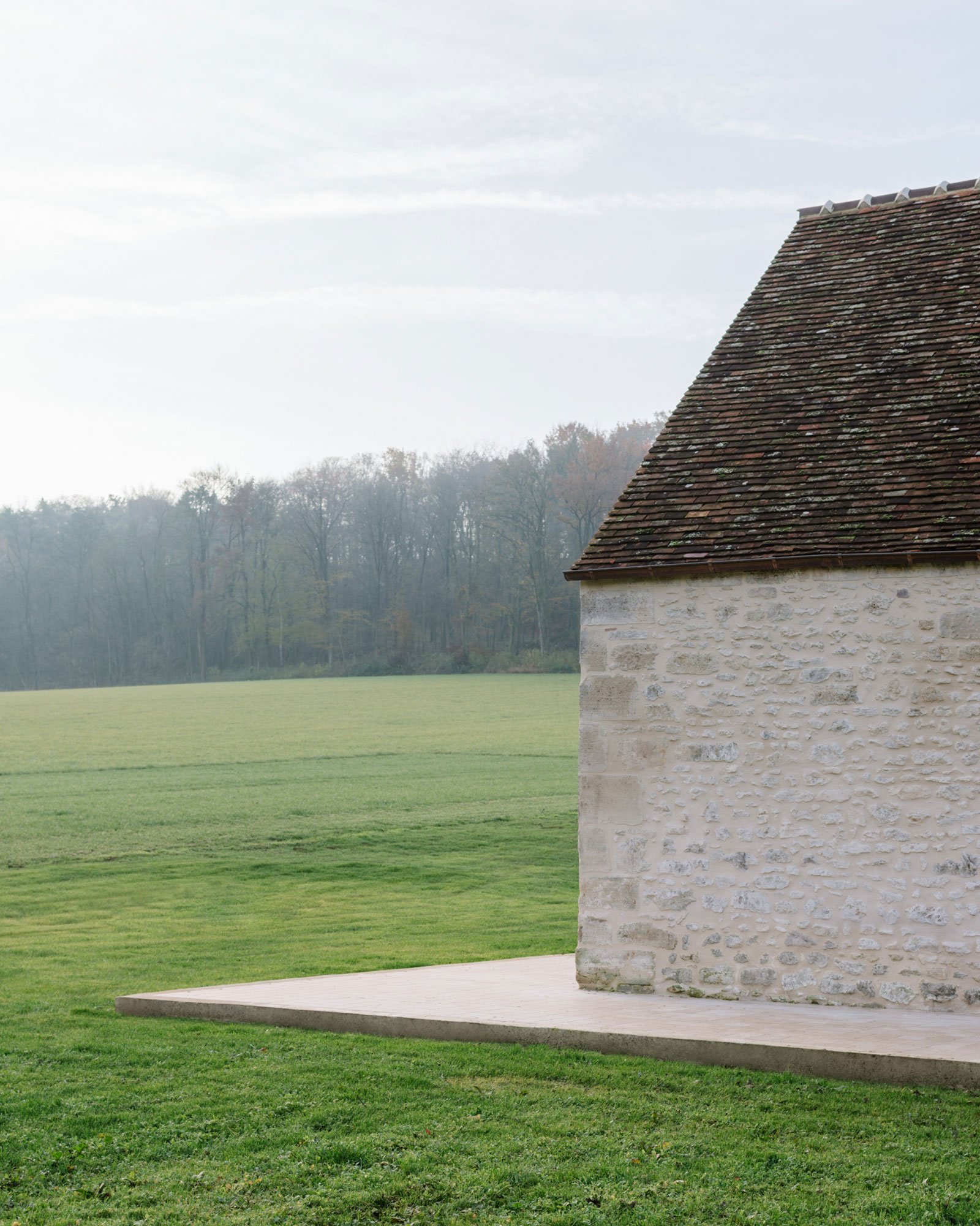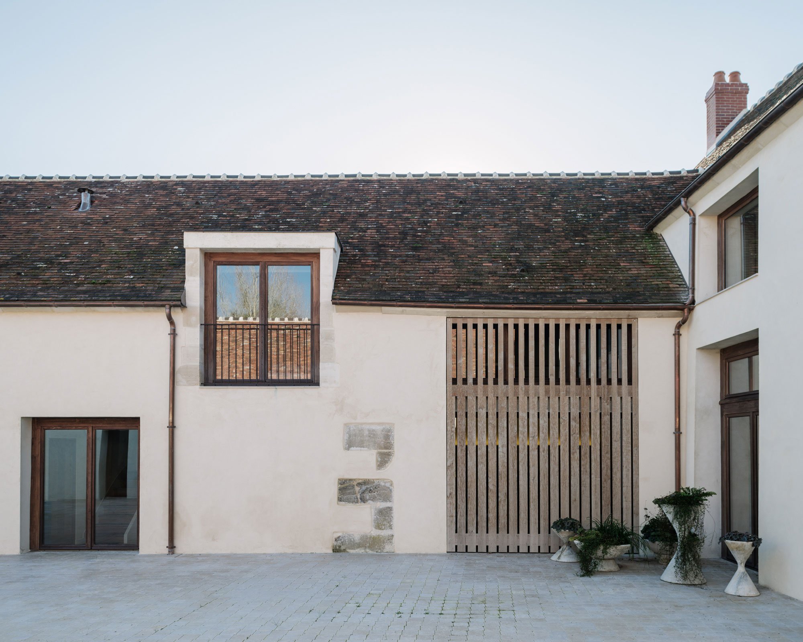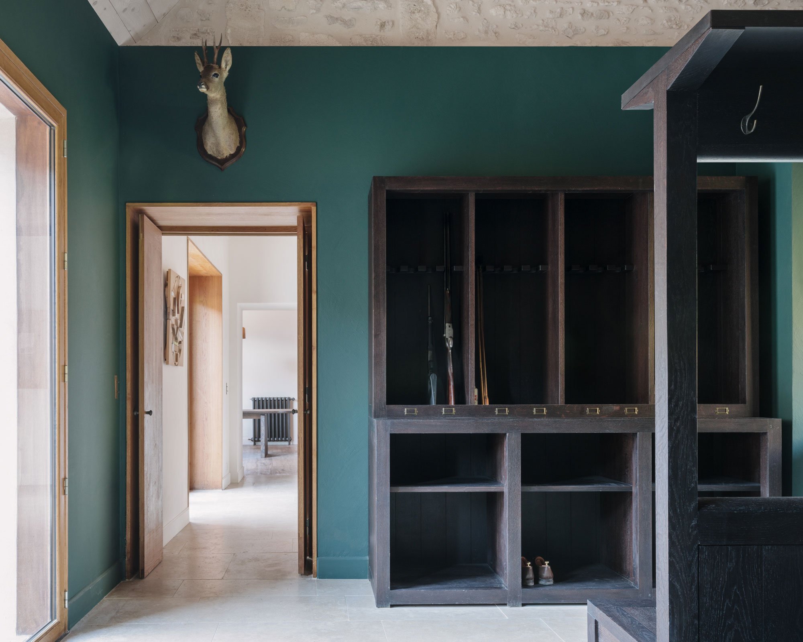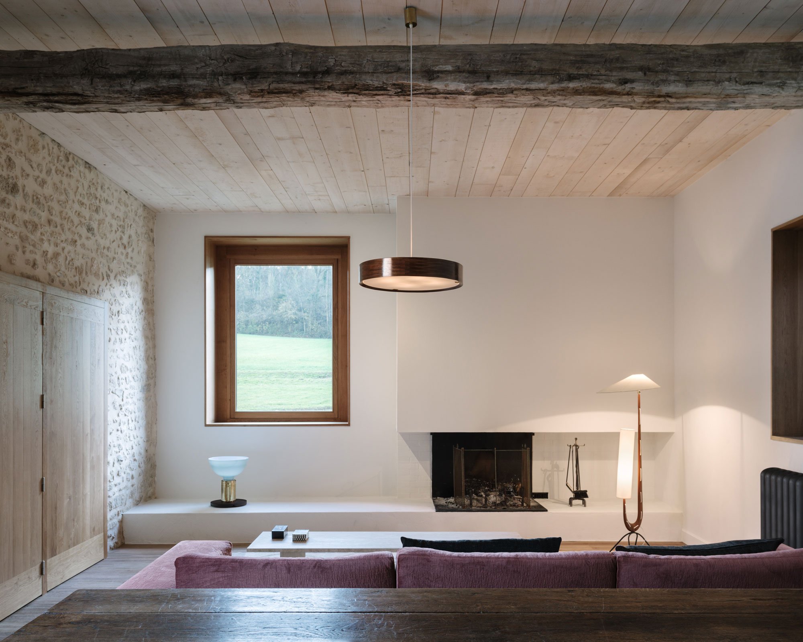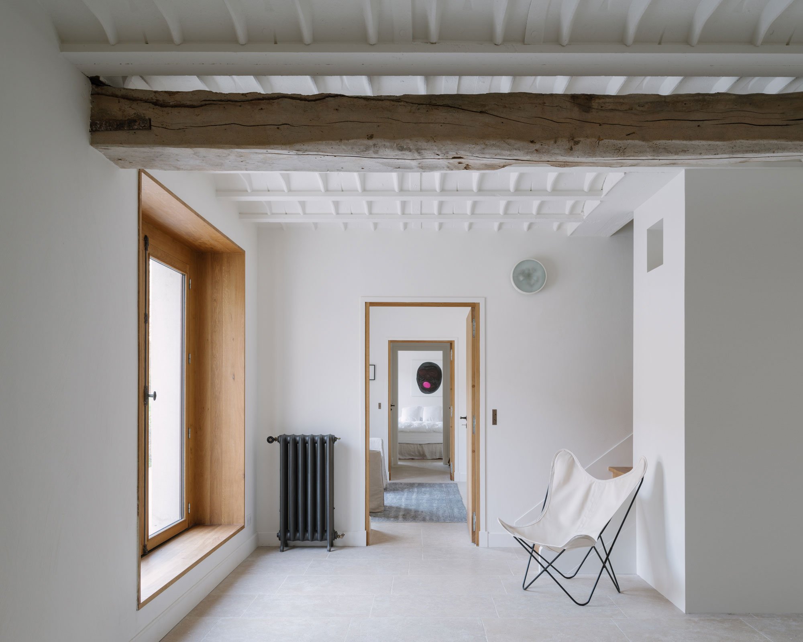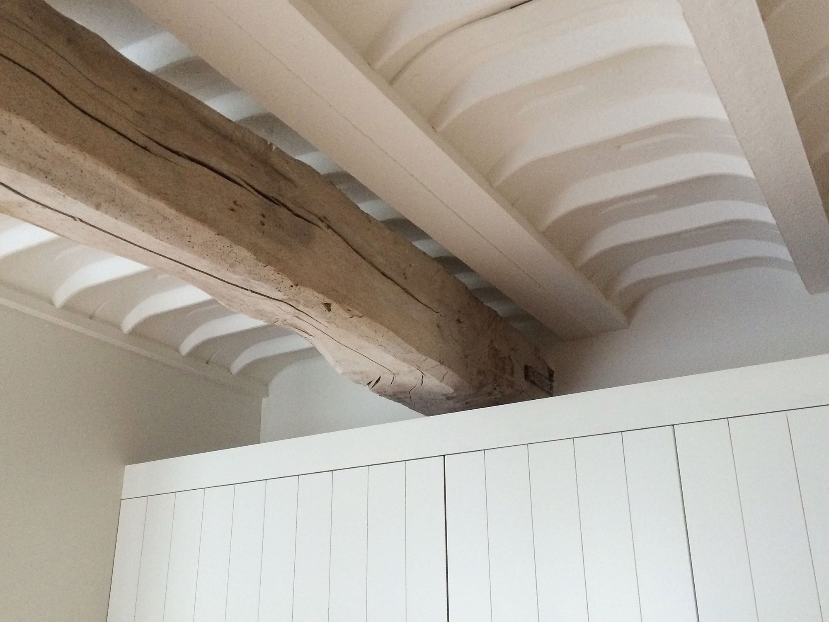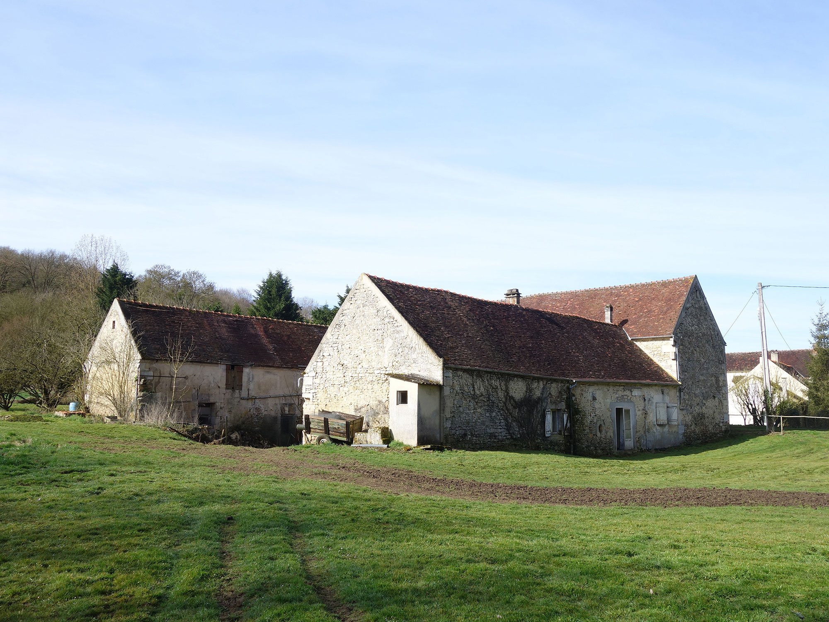An old farm transformed into a modern lodge.
Located somewhere in a rural area of the Seine-et-Marne region France, this old farm required a creative makeover to offer modern living standards. The owner hired Collet & Muller Architectes to transform the building into a hunting lodge focused on comfort. Blending a minimalist aesthetic with a desire to maintain the rustic character of the farm, the team used ingenious ways to create the new dwelling. Subtle but crucial modifications completely change the purpose and design of the living spaces. Both inside and outside of the building. Natural stone walls as well as traditional roofs blend the farm into the bucolic setting. The U-shaped structure creates a sheltered outdoor space: a spacious courtyard.
Stepping inside, guests discover a large and bright space. The rooms connect to one another. At the same time, all of them have a link to the natural landscape. Wide wooden joinery surrounds the large windows, effectively framing the views like paintings. Old wood beams and stone walls contrast the bright white ceilings and elegant furniture. Throughout the lodge, the architects maintained a perfect balance between rustic and modern features. The project showcases a refined way to modernize a rural building without removing any of its character. Photographs© Maxime Verret.



