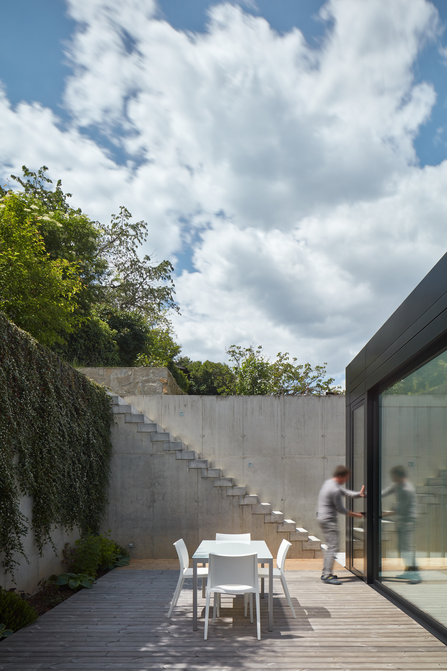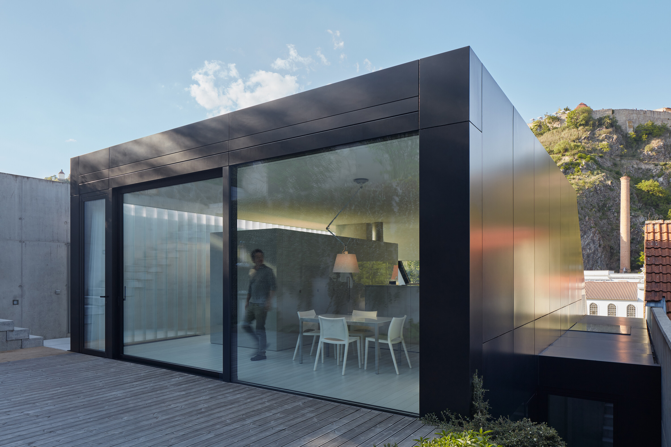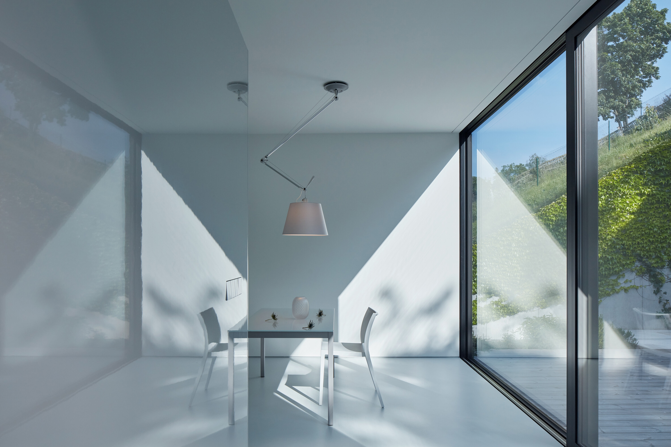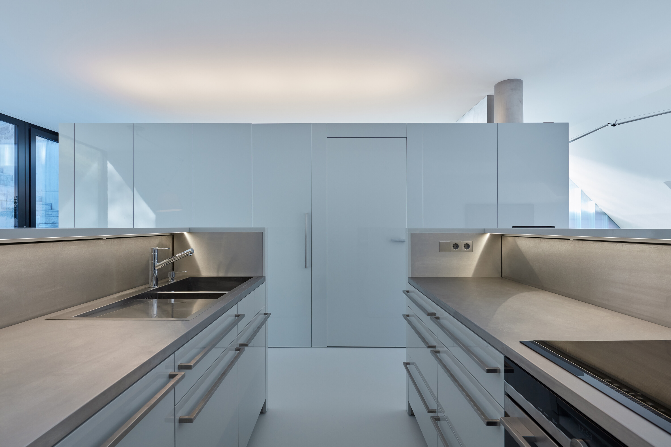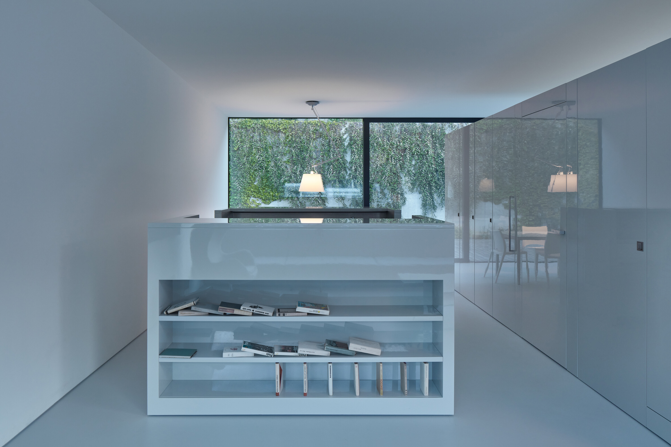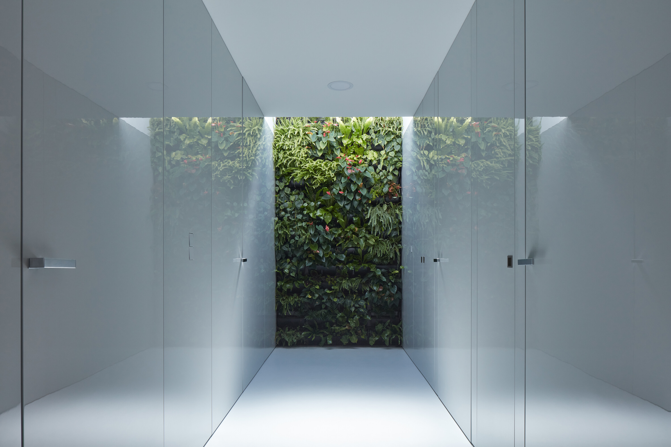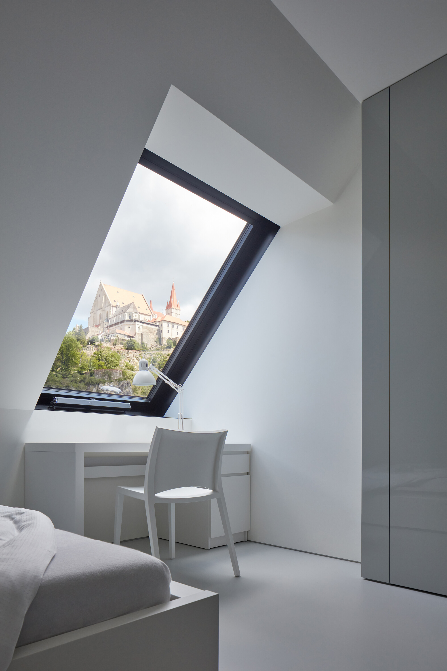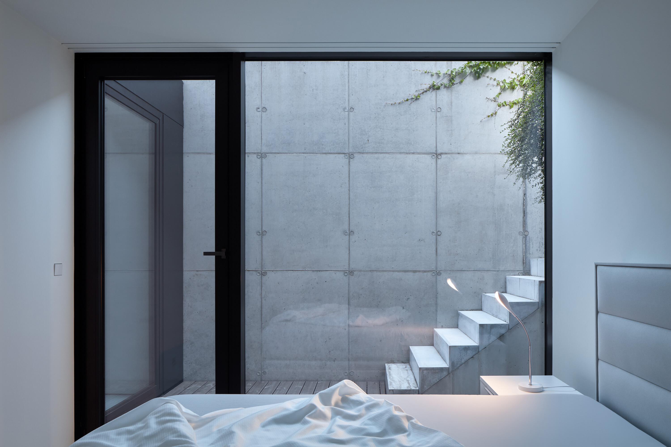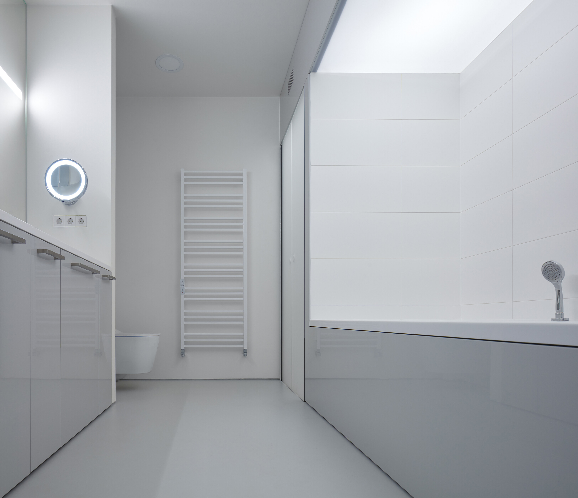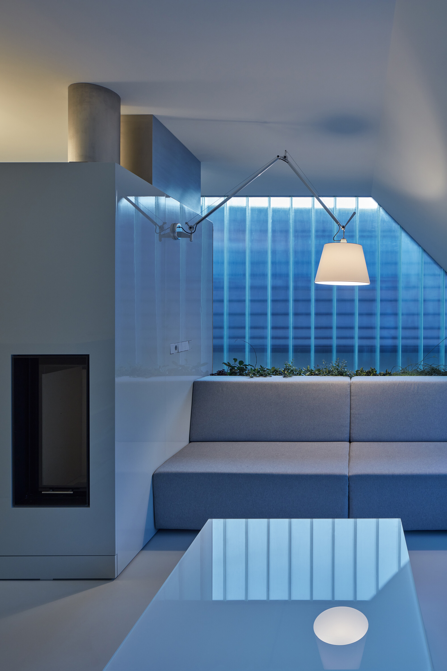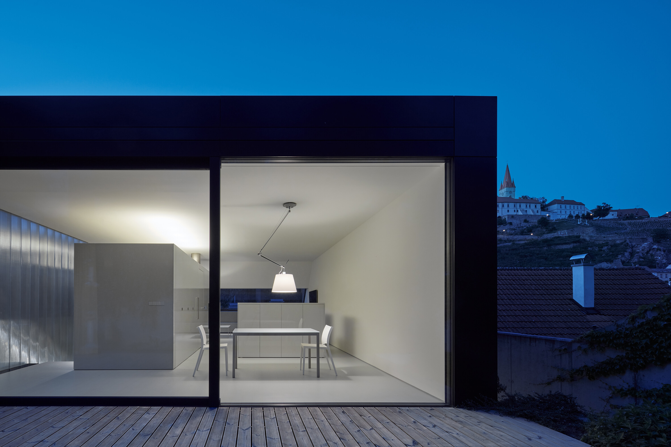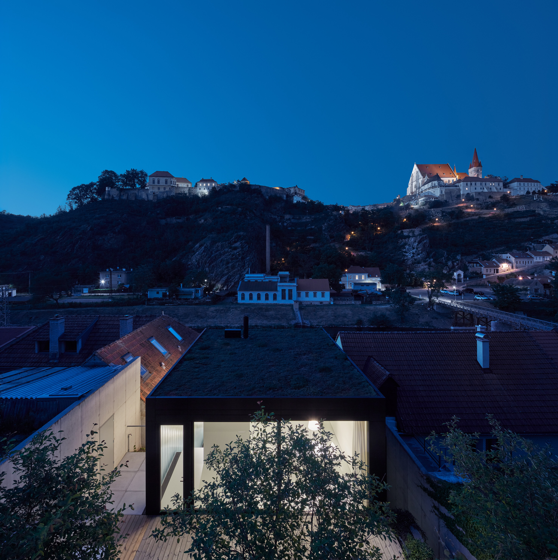A family home designed with airy rooms that overlook a valley and a castle.
The picture-perfect town of Znojmo in South Moravia, Czech Republic is home to a range of historic buildings including the Znojmo Castle, the Rotunda of St. Catherine, and the Church of St. Nicholas. The Dyje River makes its way through the hilly terrain, dividing the area in two. In this quaint setting, Kuba & Pilař architekti designed a contemporary family home that seamlessly blends into the landscape. Named Family House in the River Valley, the project solves several site challenges with grace. The dwelling rises from a gap between family houses on the banks of the river. The size, narrow shape, and orientation of the plot determined the house’s design.
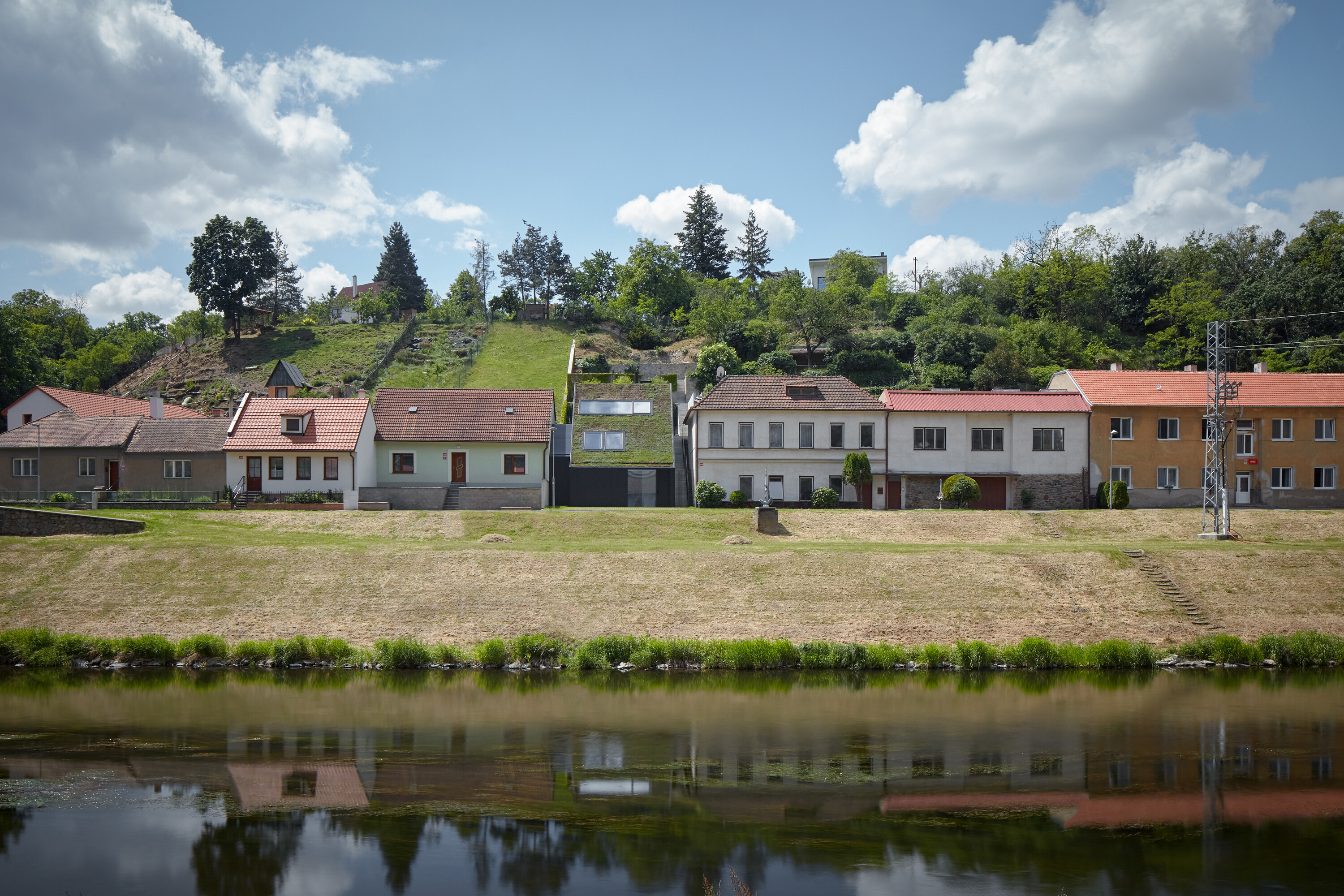
A green roof perfectly blends the volume in the landscape.
From a distance, the dwelling almost disappears into the setting; it features a sloping green roof and openings that reflect the sky. The volume has three floors that face the riverfront and one floor towards the slope. While the sloped roof covers the northern part of the house, a flat roof tops the one-floor volume. As the architects extended the eastern wall and created a recessed design, they could then easily bring natural lighting in the corridor of the second floor.
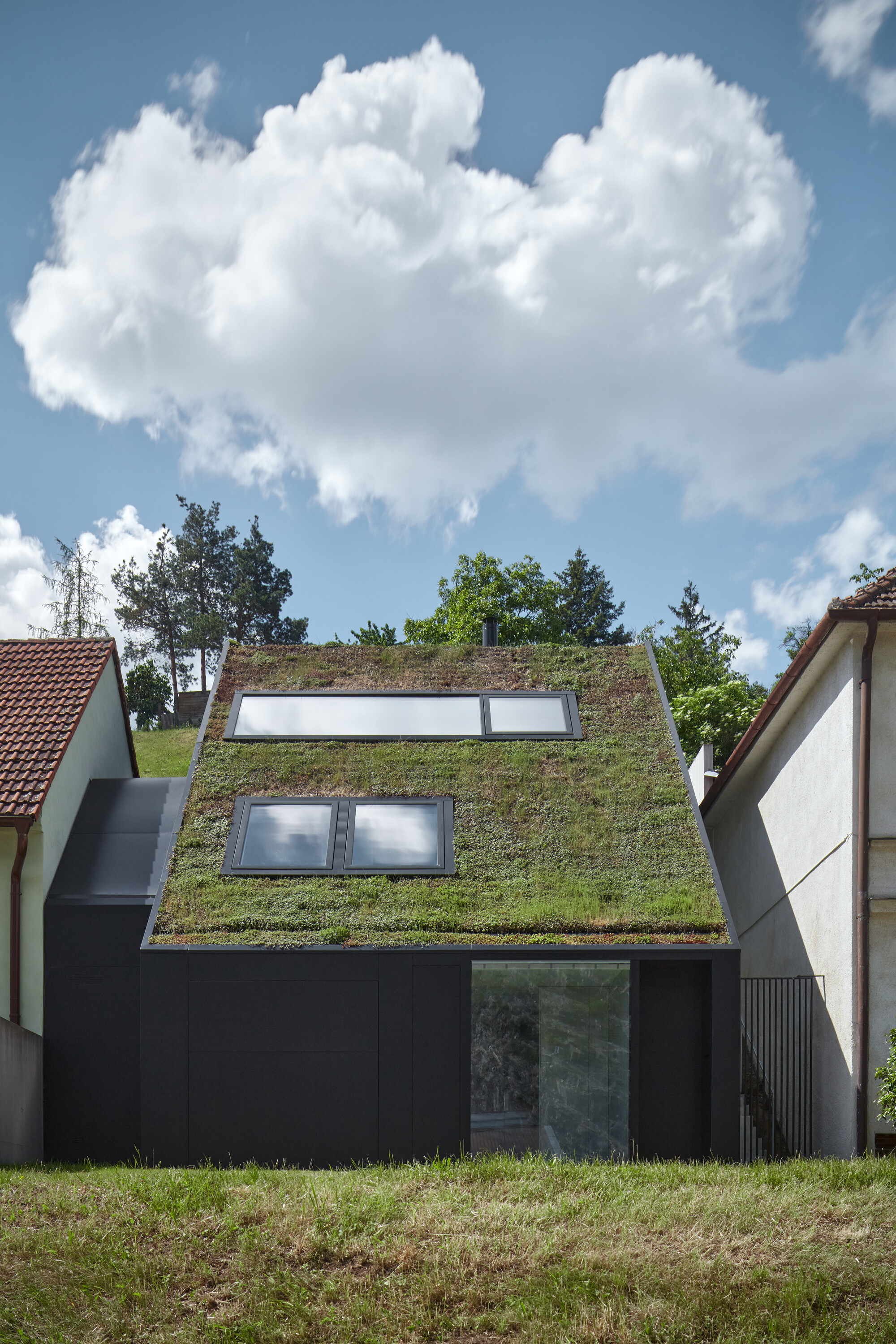
Guests enter the house through the waterfront entrance, but an outdoor staircase can also lead them directly to the terraces and gardens on the upper levels. The ground floor contains a garage and a utility room as well as a study with a large window. On the first floor, there’s a master bedroom with its own bathroom, the children’s rooms, a guest room, and a large bathroom as well as another small room. The last level features a closed volume that contains a pantry and a toilet. The studio also partly embedded kitchen cabinets and a fireplace into the volume.
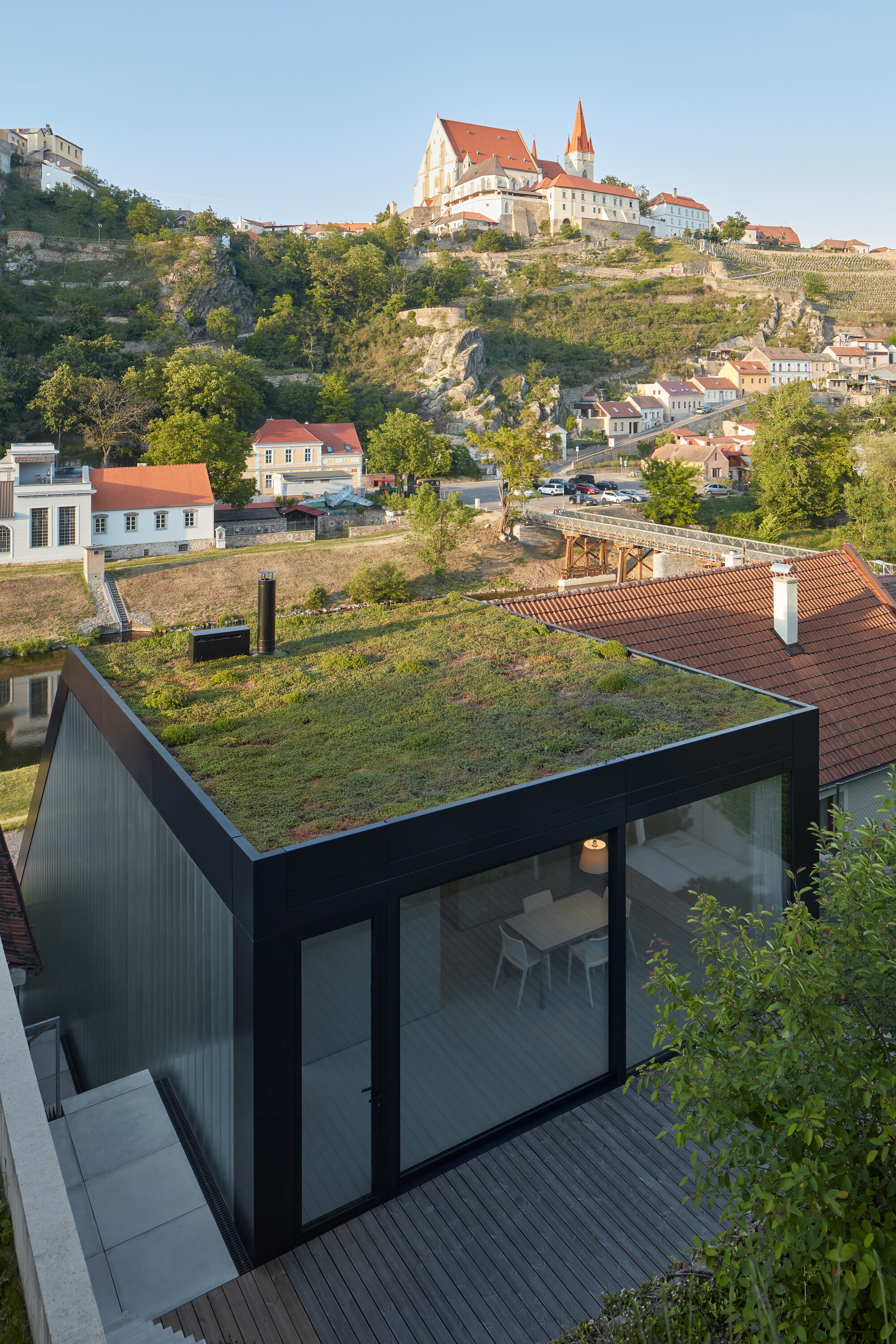
In this main living space, the kitchen divides the open-plan area into two zones. The northern part features sofas, a fireplace, and large windows that connect the room to the river and valley views while also framing the castle and the city’s historic monuments. On the southern side of the floor, there’s a dining table with access to the outdoor terrace and garden. The architecture firm used black aluminum cladding for the external walls but brighten the living spaces with white walls, concrete, and light gray furniture. Photographs© BoysPlayNice.
