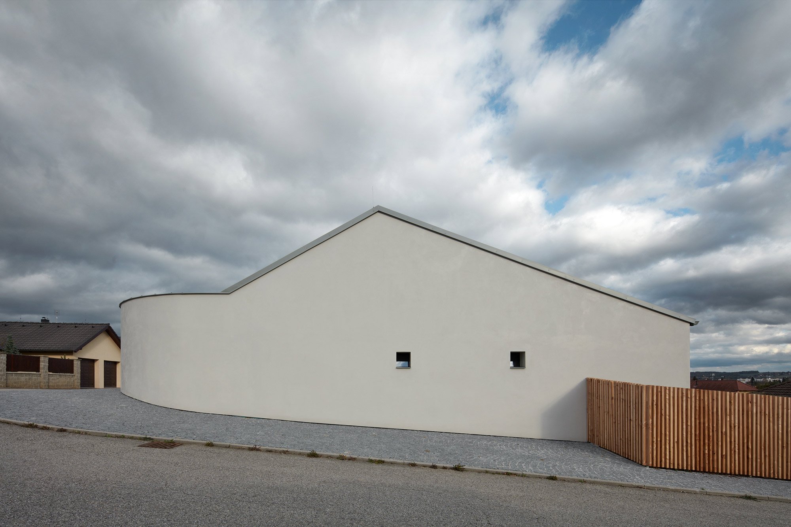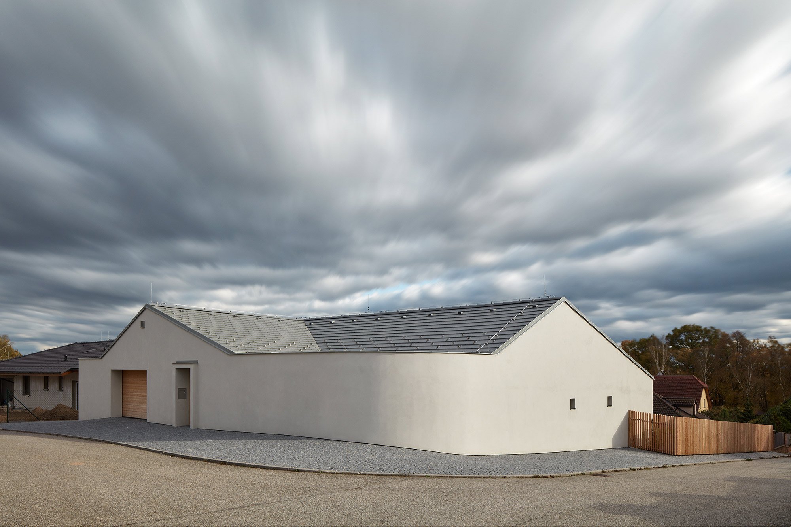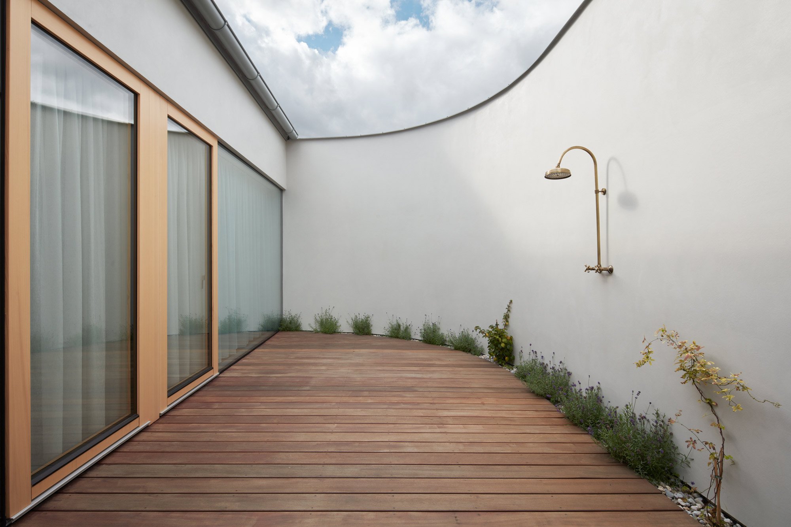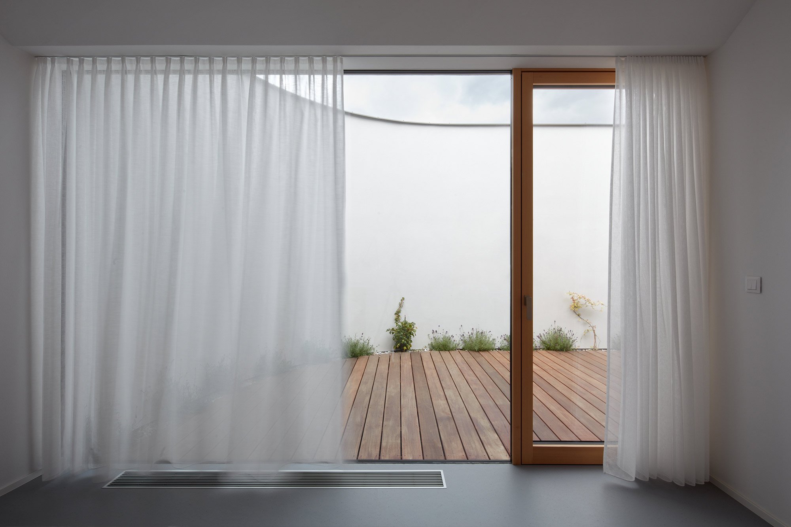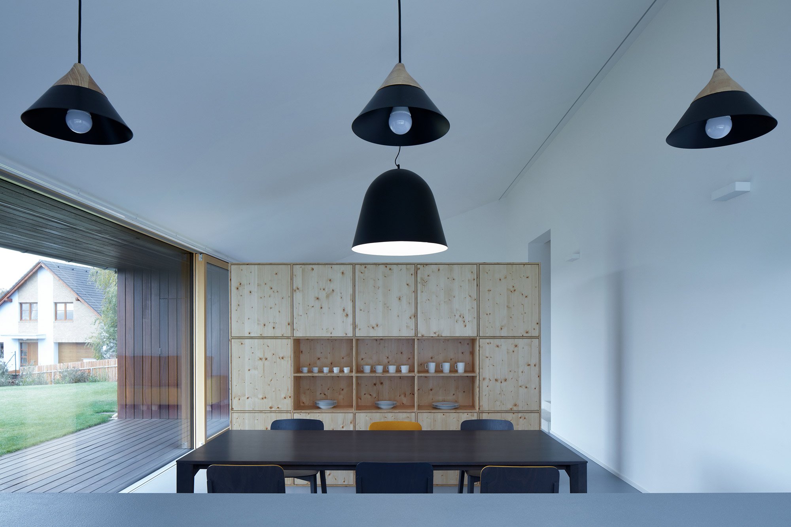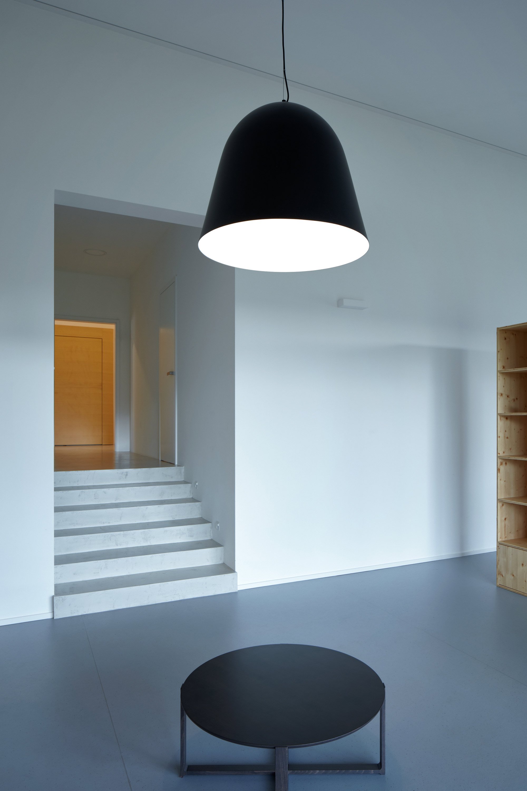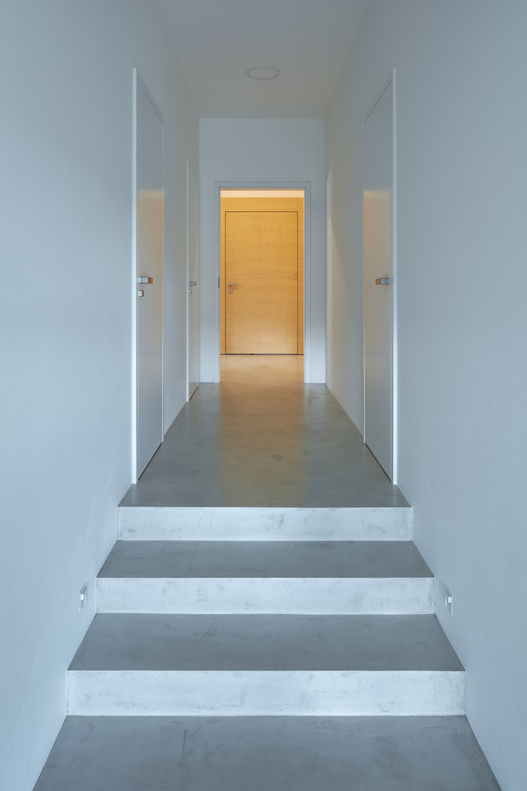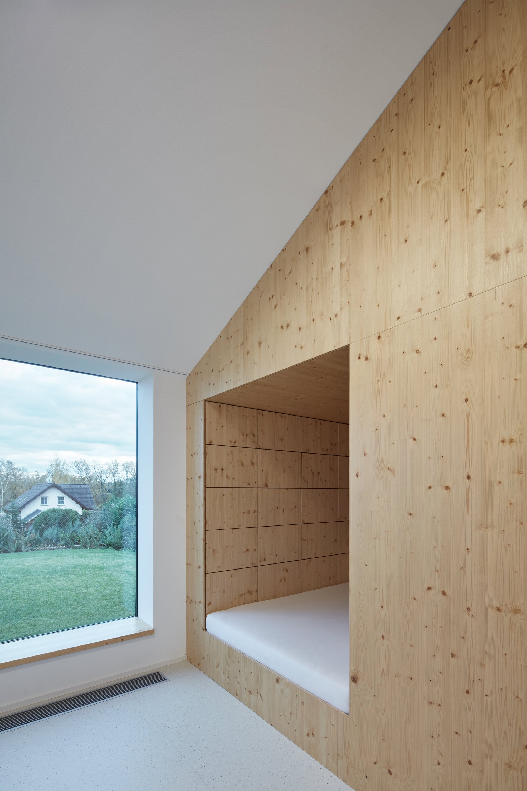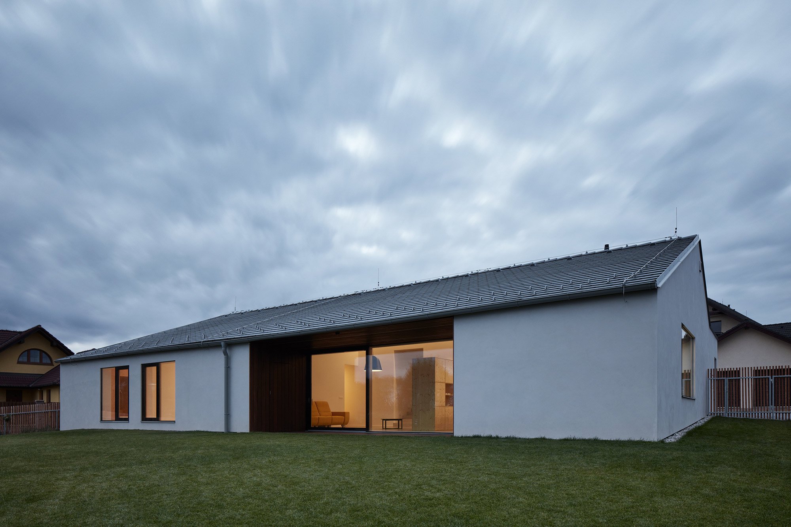A minimalist design that enhances both privacy and outdoor spaces.
Located near the city of České Budějovice, Czech Republic, the village of Litvínovice has become a preferred choice for many young families. As a result, mass development has led to the overcrowding of the small village. The clients hired Atelier 111 architekti to design their dream home in this new suburban area. To complete the project, architect Jiří Weinzettl and his team needed to overcome several challenges. Safe to say, they succeeded completely. Featuring a minimalist aesthetic that references vernacular architecture, the house blends into the neighborhood but also stands out among the other new buildings.
Local legislation required the use of a gabled roof and set the maximum height of the house, as well as the minimal distance from the edge of the plot. To maximize privacy and access to outdoor living spaces, the studio chose an atypical placement for the house. Built close to the boundary of the plot, the property has more space at the back for a private garden. The sloped and irregular shape of the plot dictated the T-shape of the floor plan which also has one rounded corner.
Beyond the northern entrance, the house features a cloakroom, garage, and utility room. Steps lead to the main living areas. An open-plan level houses the kitchen, dining room, and lounge. Large windows and glass doors open the interior towards a terrace and garden. The cloakroom provides access to the bedrooms, bathroom, and office. On the northern section which faces the street, the architects designed an atrium with a curved wall. Here, the clients can install a hammock or an outdoor shower and enjoy complete privacy. While the exterior boasts a simple design with minimal white walls, the interior emanates homely warmth through wooden surfaces, craft furniture, and natural colors. Photographs© BoysPlayNice.



