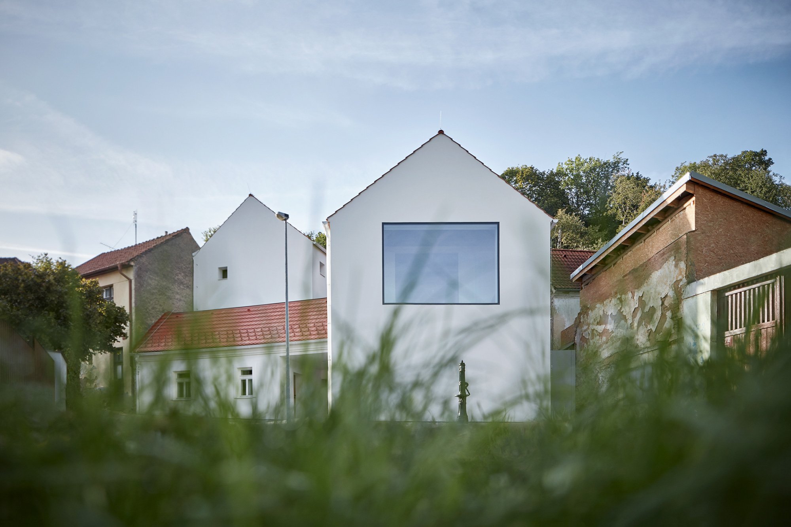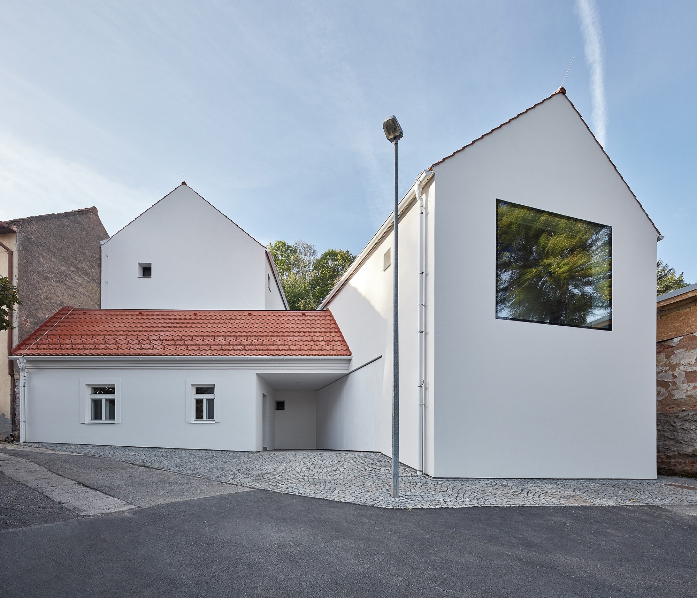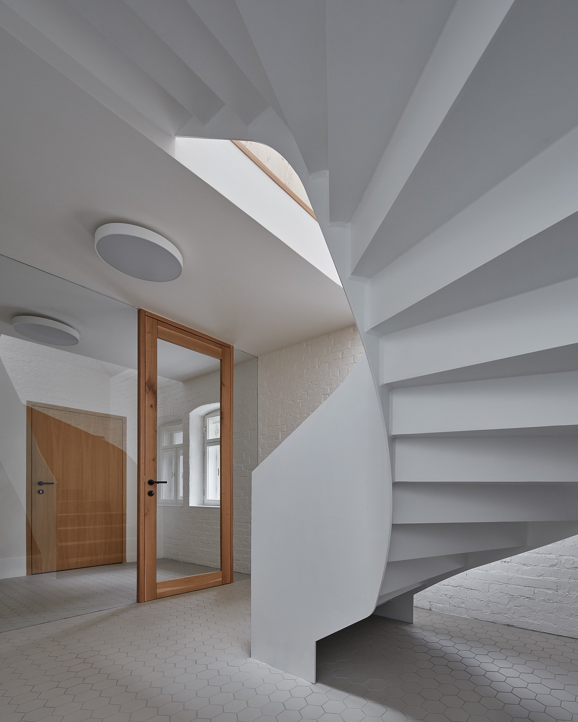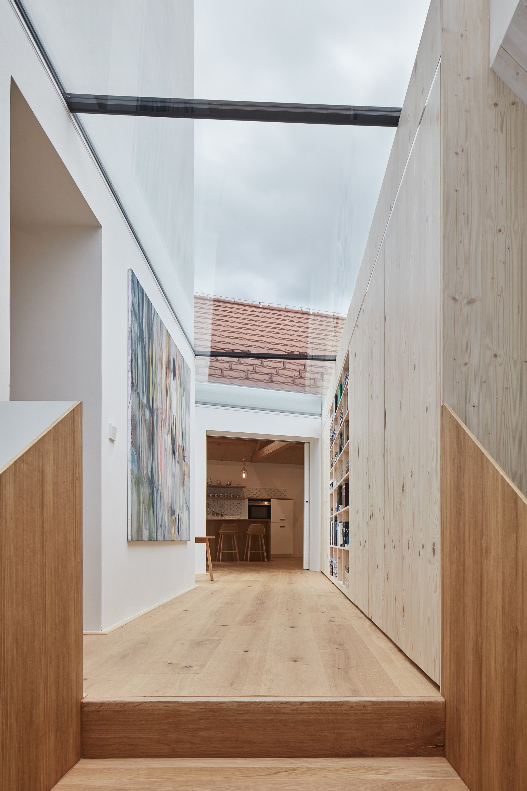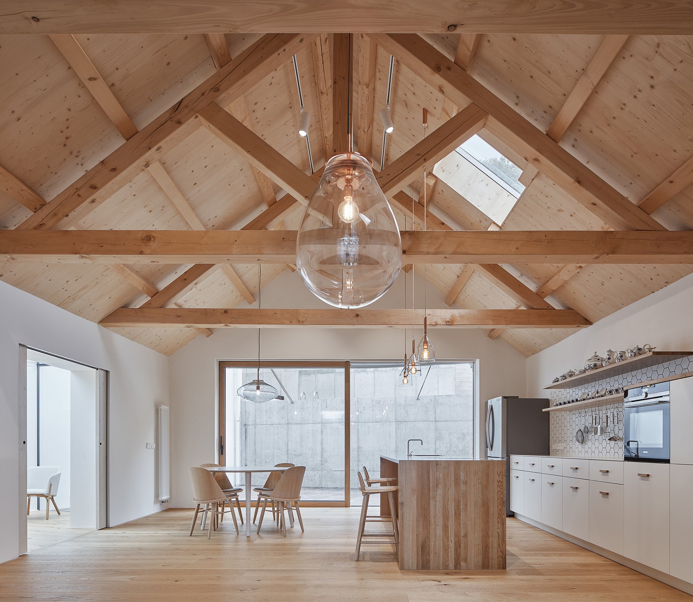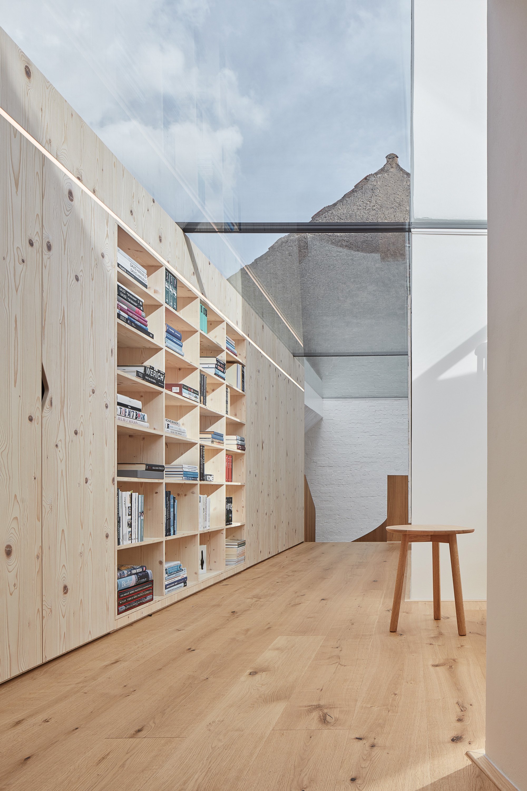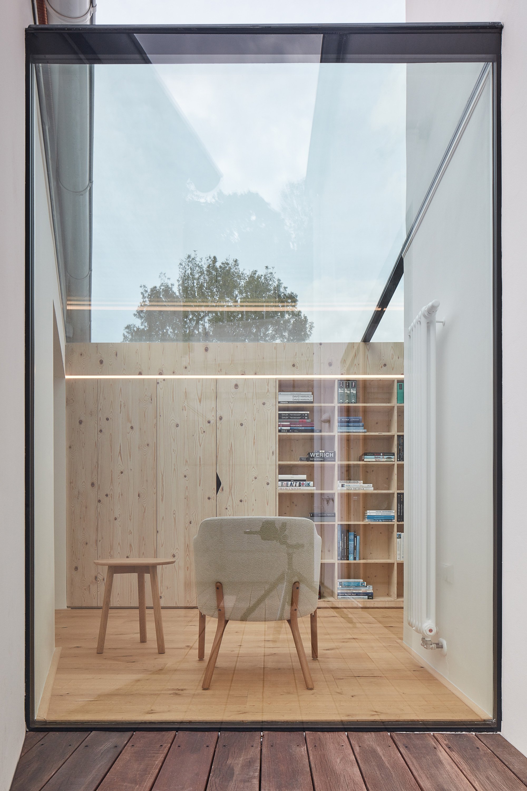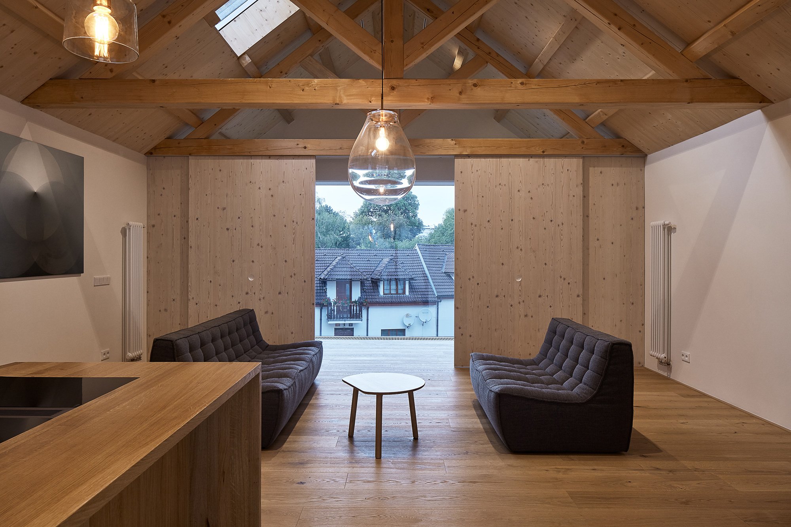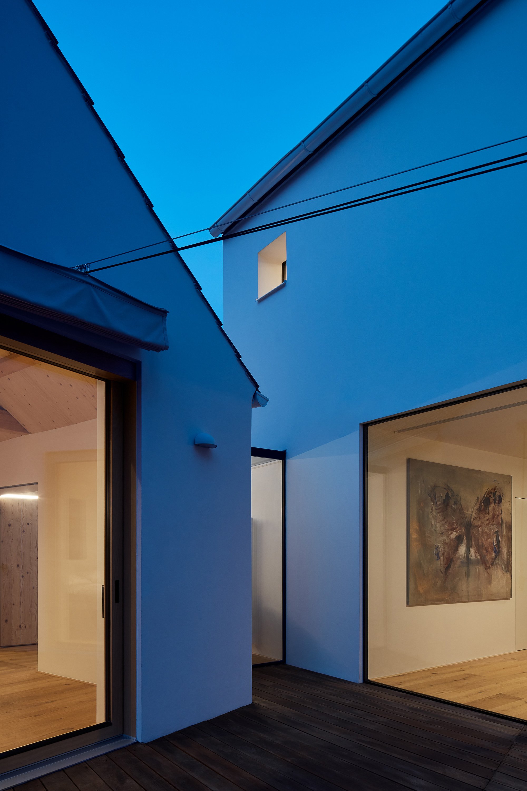A contemporary family house designed with interconnected volumes and private outdoor spaces.
Completed by Atelier 111 architekti, this dwelling in Jinonice, Prague, replaces a complex of old buildings previously left in disrepair. The team designed the contemporary house with a blend of traditional and modern features while keeping some parts of the old structures and layouts to create the new living spaces. Located in a charming area, the house stands on the former small square of a narrow street. The building replaces three abandoned, dilapidated houses, but preserves the oldest stone volume that faces the street. This structure shelters both the more private spaces and the sloping garden at the back of the plot. Stucco plaster and ceramic tiles also create a link between vernacular and contemporary design.
Interconnected volumes make up the new living spaces where the architects designed bright rooms flooded with natural light. All of the rooms have a link to the sunlit garden, including the main socializing areas and the children’s bedrooms located in the taller volume. A room with a glass ceiling connects two volumes and allows sunshine to flood the interior. Throughout the house, the team used light wood surfaces and white walls. Large windows and skylights brighten the living spaces further. The sheltered outdoor spaces provide plenty of space for relaxing in privacy. They include the sloping garden, a spacious terrace, and a pool. Photographs© BoysPlayNice.



