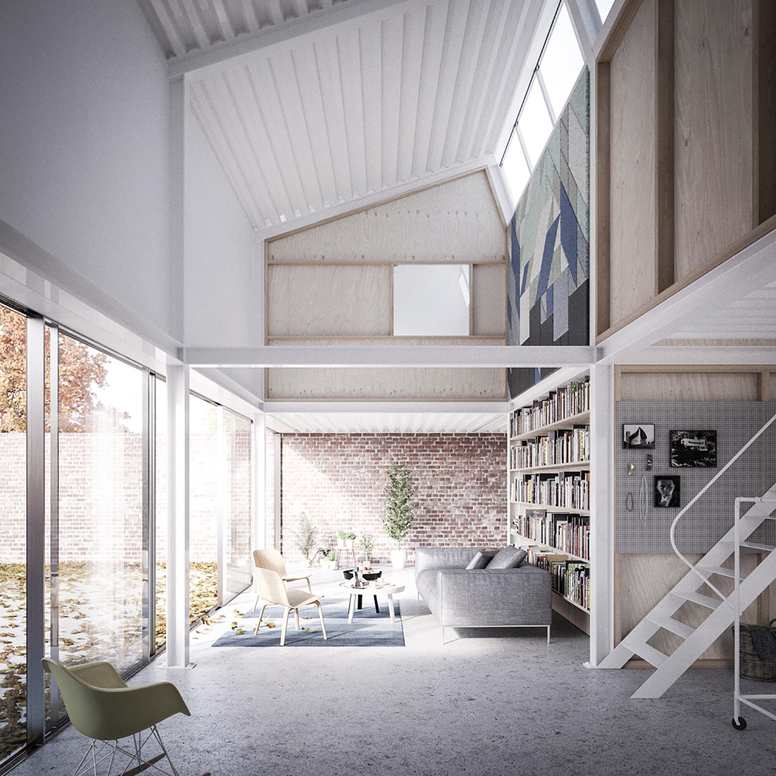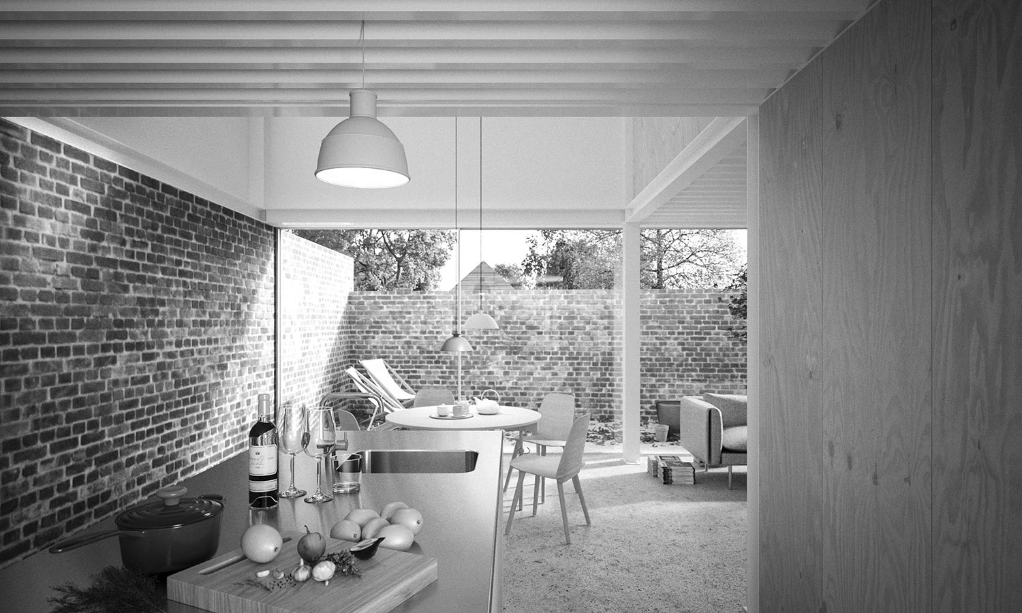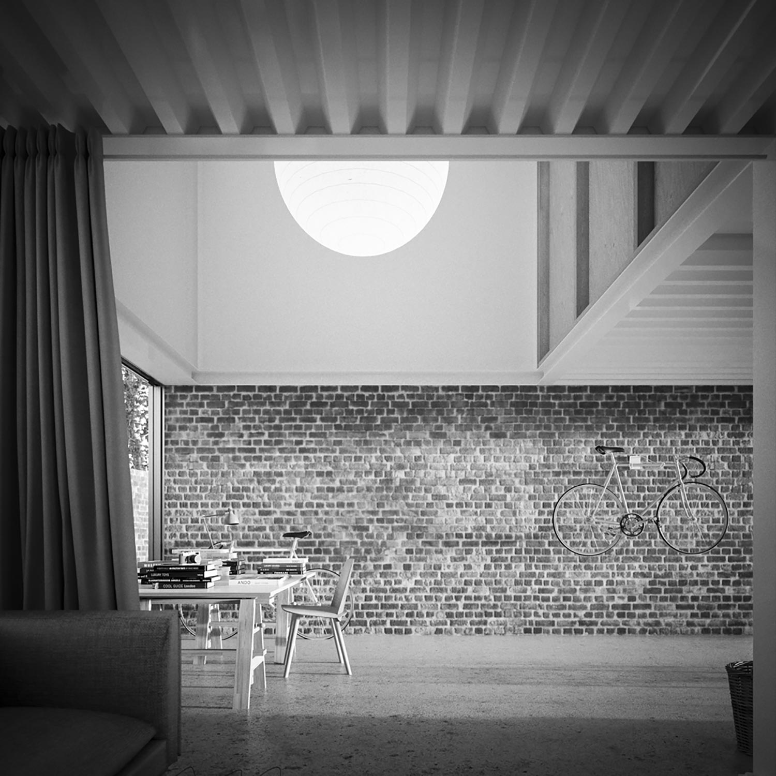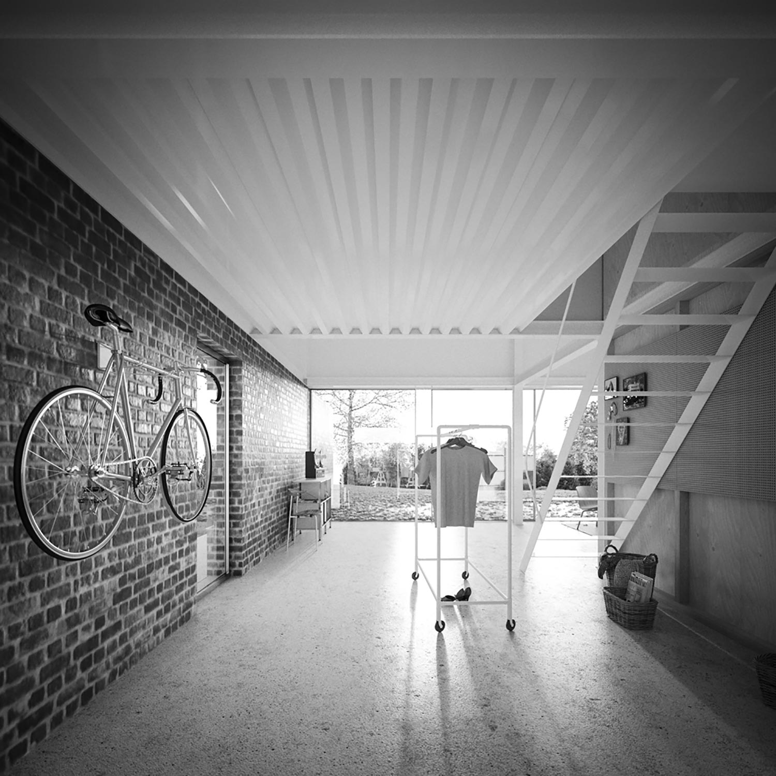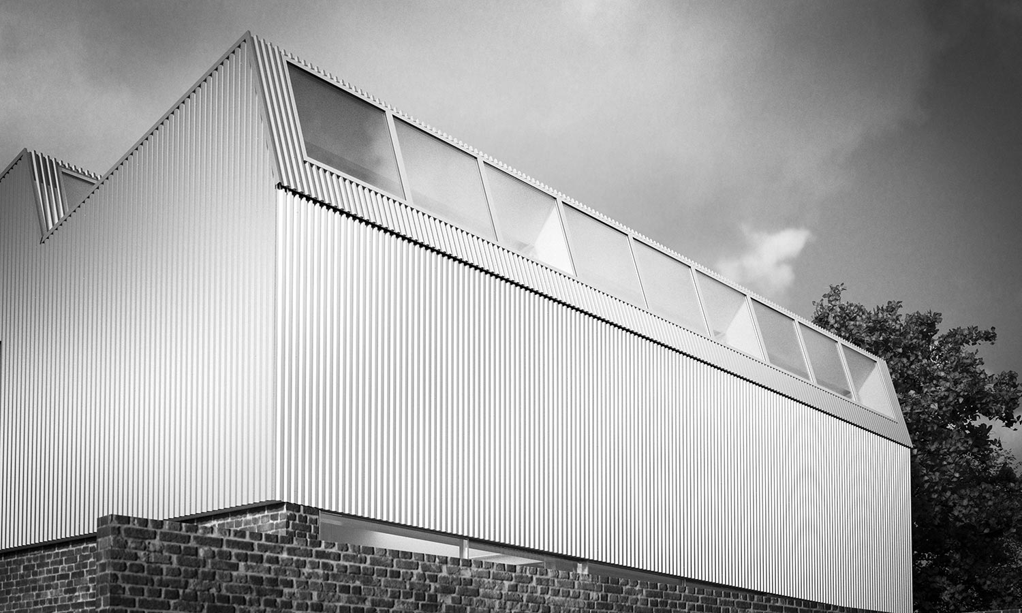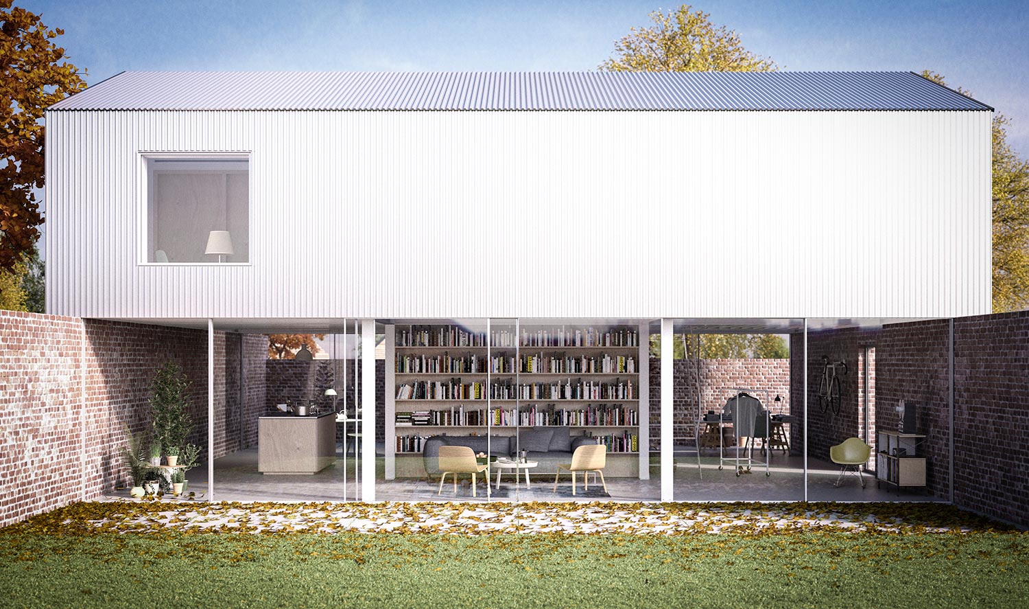This contemporary home was created by Förstberg Arkitektur och Formgivning (FAF), First Mountain Architecture and Design, for a young family in Linköping, Sweden. The versatile structure is can be filled with more and more rooms as the clients grow and have children. Supported by steel beams, the double-height, open plan living areas leave space for future additions. In the meantime, the blank space supplies the residence with plenty of natural lighting, which streams in from the sliding glass doors and the windows placed under the sawtooth roof. Furthermore, the existing rooms do not feel empty, as they are textured by the plywood elements, such as built-in bookshelves, and the brick walls, which extend out into the backyard for privacy. Brought together under one roof, the home is clad in aluminum sheets for a markedly clean look.
