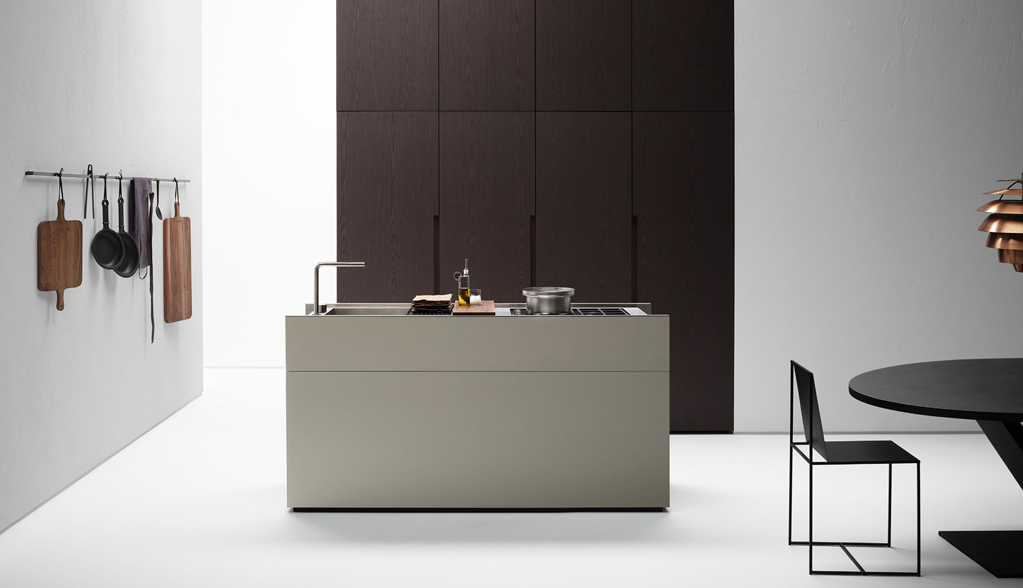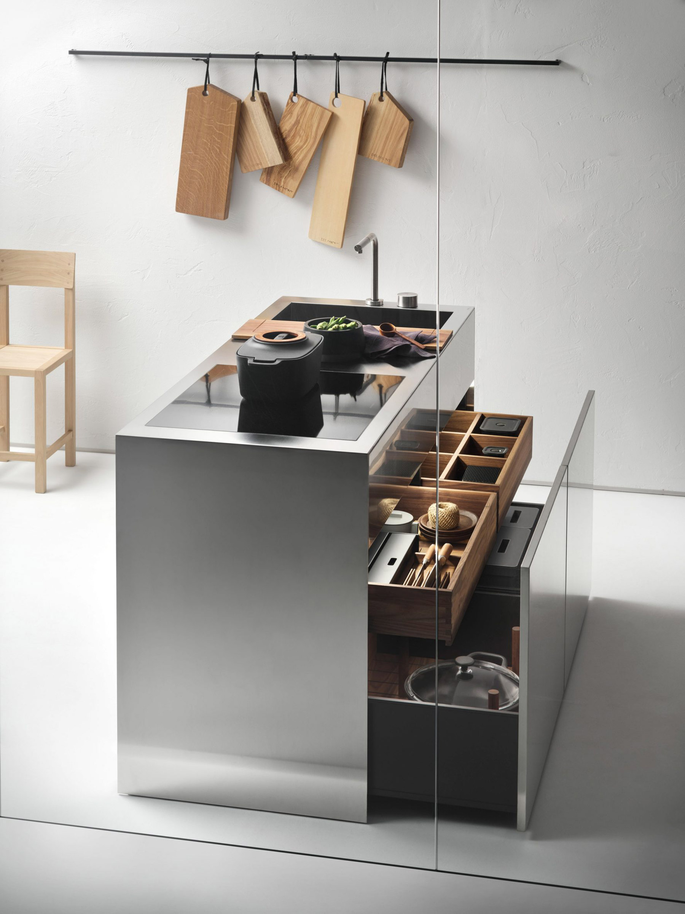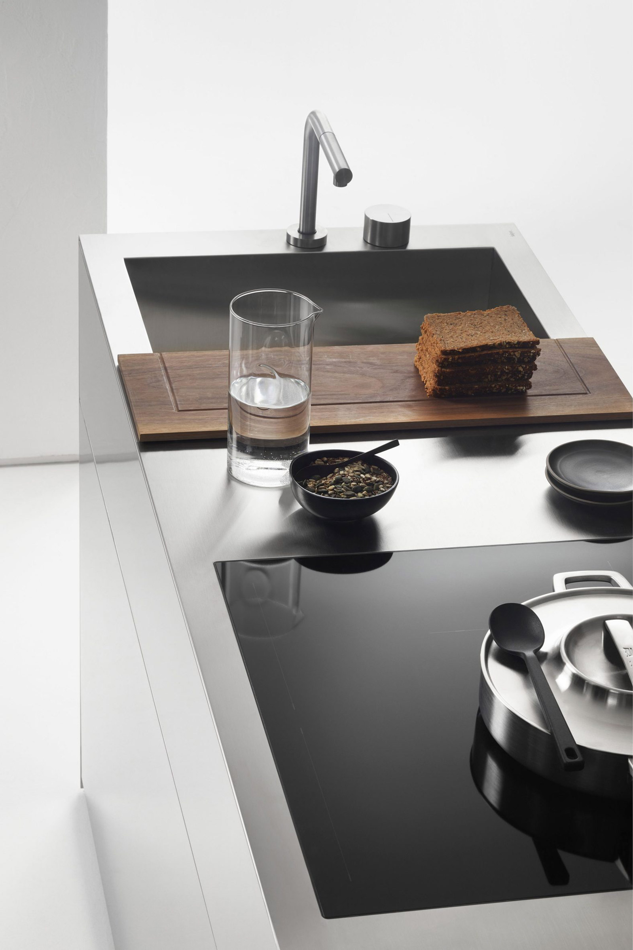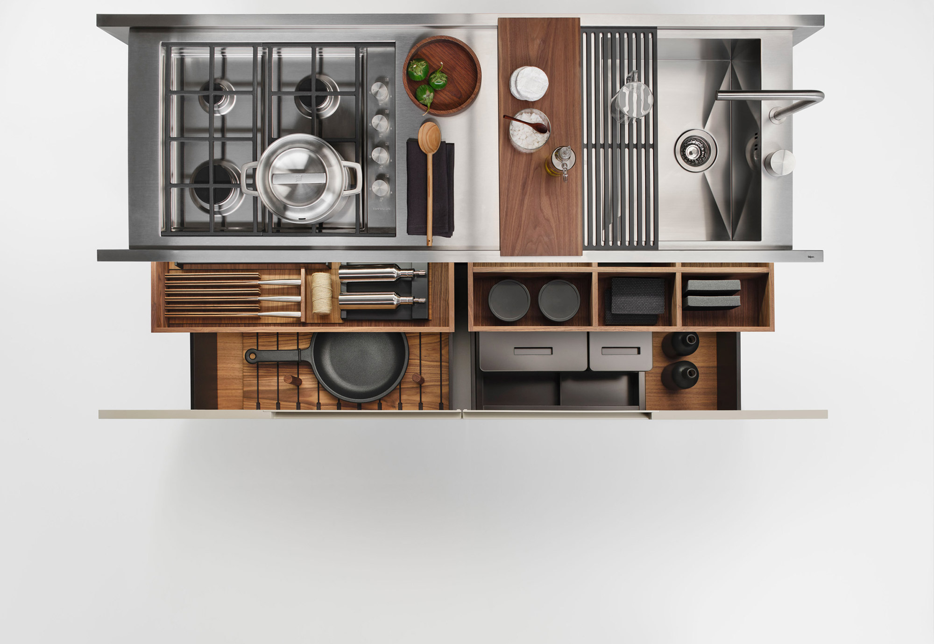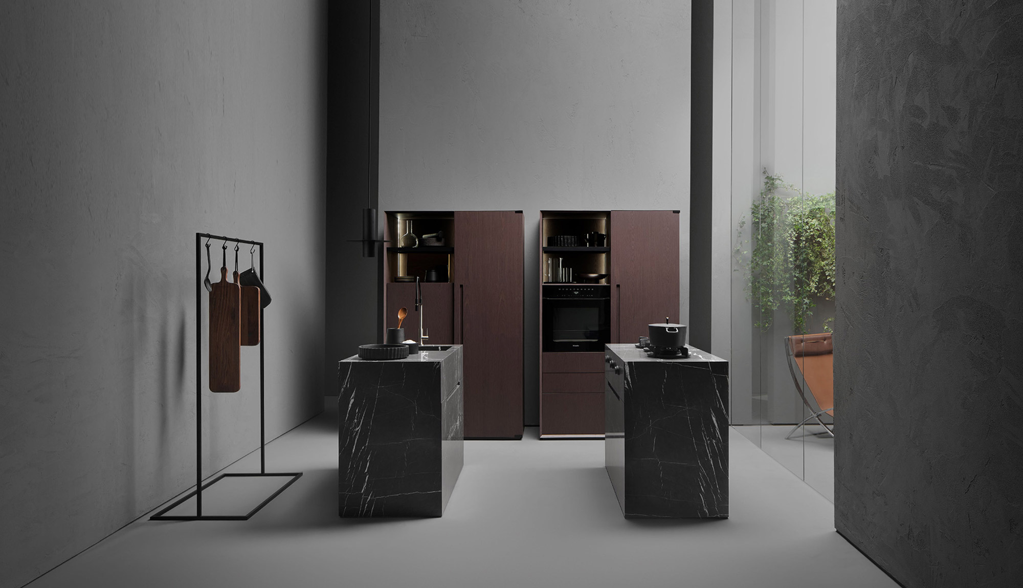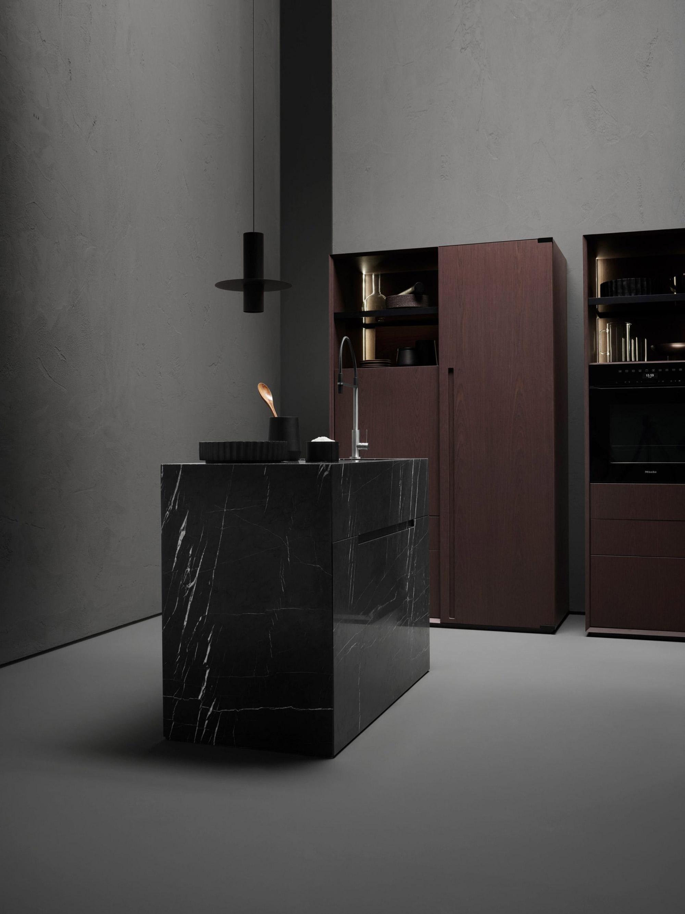An elegant and innovative concept for a kitchen for small spaces, created for either homes or hotel suites.
Italian company Falper produces elegant, high-quality bathroom furniture, products and accessories following the “Living Bathroom” philosophy that sees this room as an extension of a home’s interior design. The brand’s collection highlights the refinement of contemporary Italian design, with a minimalist twist. All of the products are carefully mad by hand in Italy with premium materials and high-end finishes. The latest addition to the Falper collection involves an innovative concept for a kitchen for small spaces. Aptly named Small Living Kitchens™, this range follows the same design cues that have made Falper bathrooms popular with interior designers and architects worldwide. Patented by Falper, this line aims to revolutionize the kitchen space with an ingenious design specially made for more compact areas, whether in a residential property or in hotel suites.
An easily customizable design.
Finished to the same high standards of any large, high-end kitchen, Small Living Kitchens™ start at just around 2.5 square meters, or almost 27 square feet. Created by Andrea Federici, the islands, sideboards and columns, or vertical units, follow rational design principles. While the islands come in three models and three sizes, the columns are modular and allow various configurations. Likewise, the sideboards have a customizable interior. Whether installed on a wall or in a niche, the sideboards come in eleven configurations and different finishes.
The islands feature 45° precision machined edges. As a result, the textures of solid wood and marble to continue from the top to the sides. This technique also allows the company to make steel joints invisible for the steel version of the design. This concept for a kitchen for small spaces also keeps longevity in mind. Apart from AISI 304 steel, the company also uses walnut wood, marble, and other premium materials to craft each component. Other details include bilateral LED lighting and compatibility with standard-sized, built-in appliances. Finally, customers can create the ideal kitchen for small spaces with a range of accessories and custom details. Photography © Falper.



