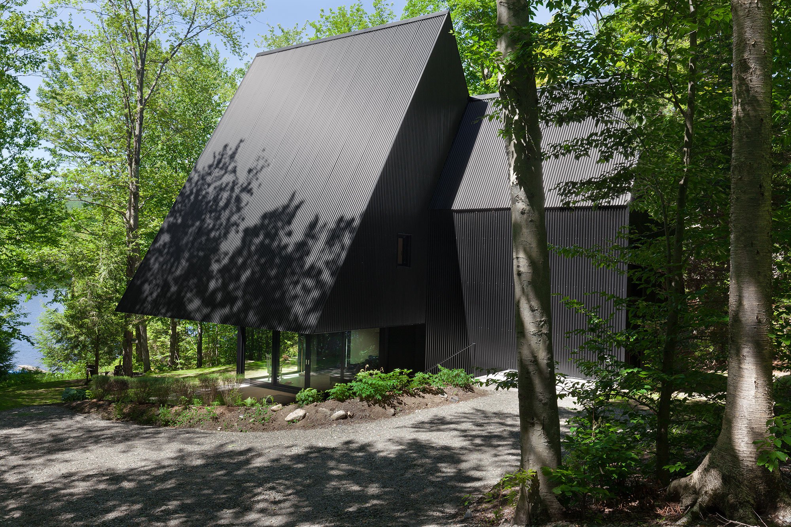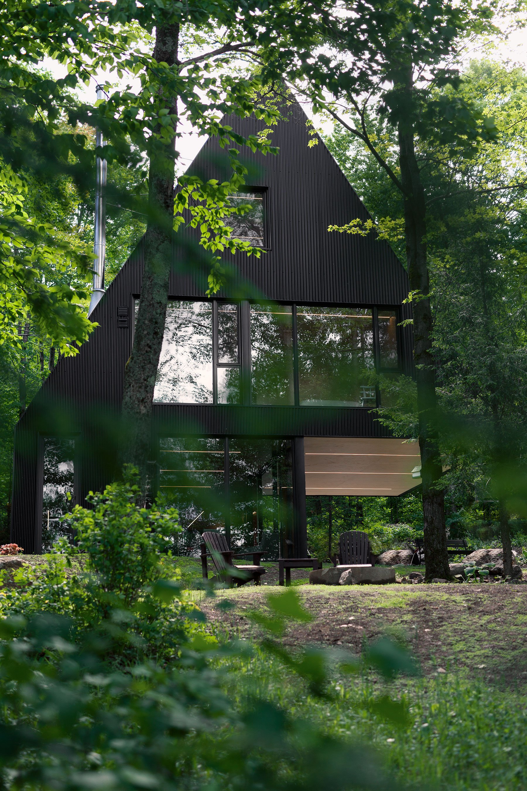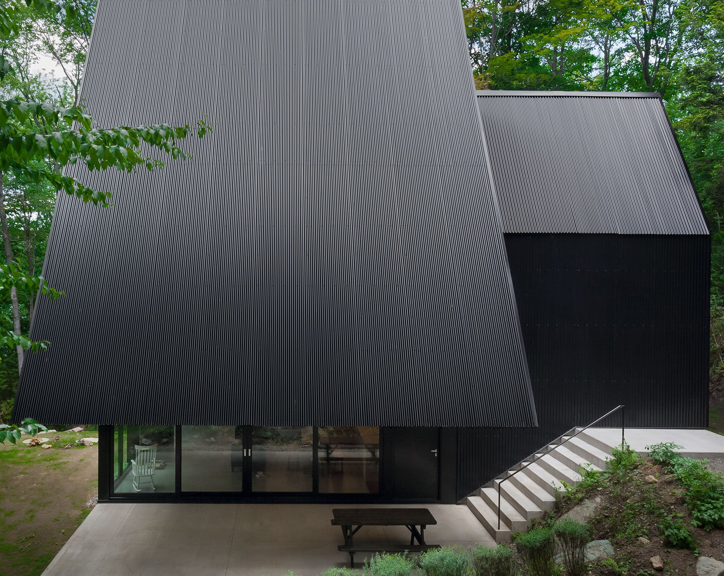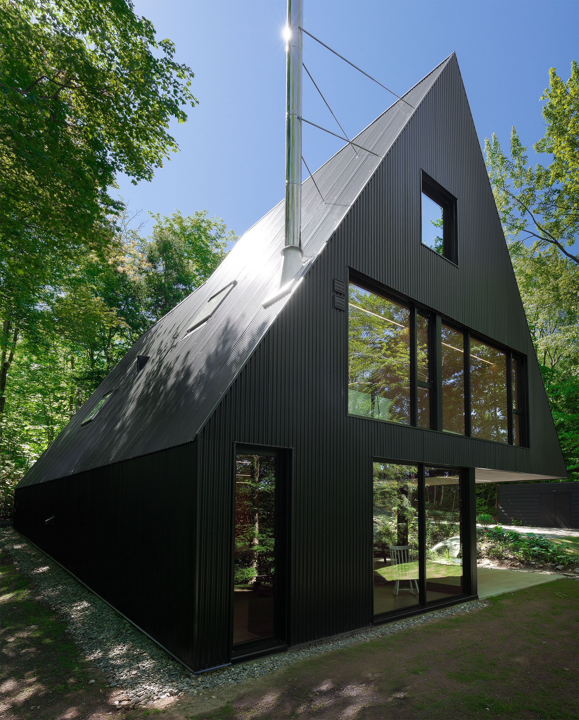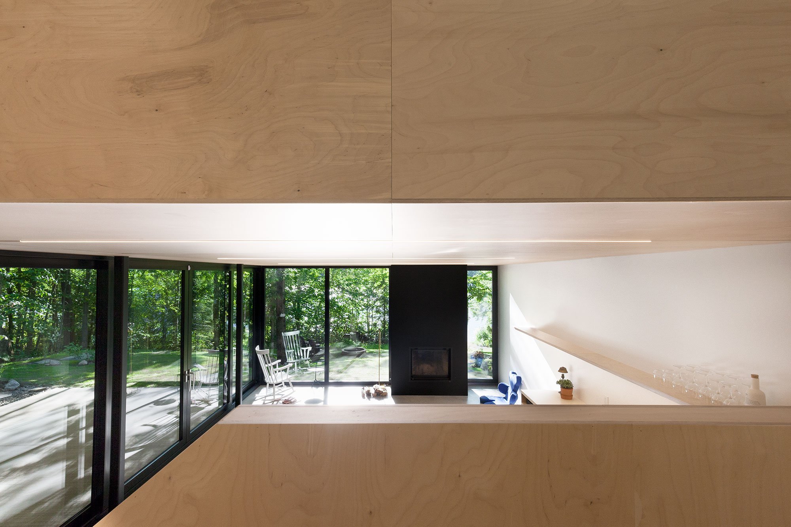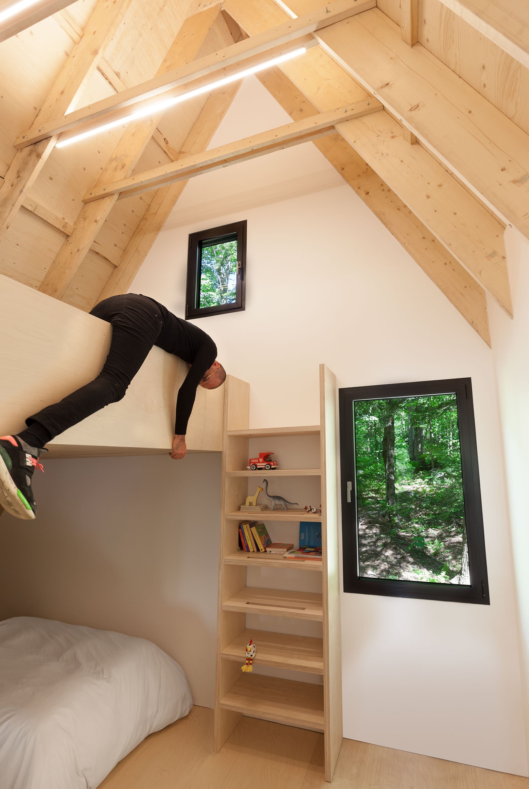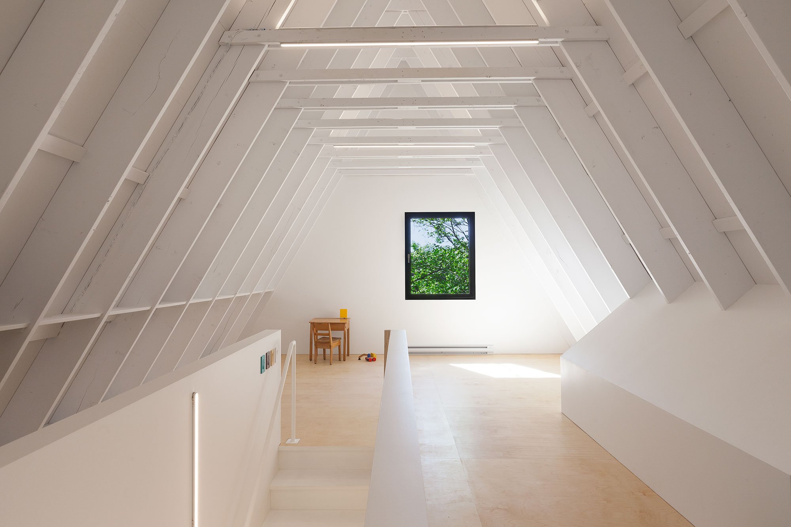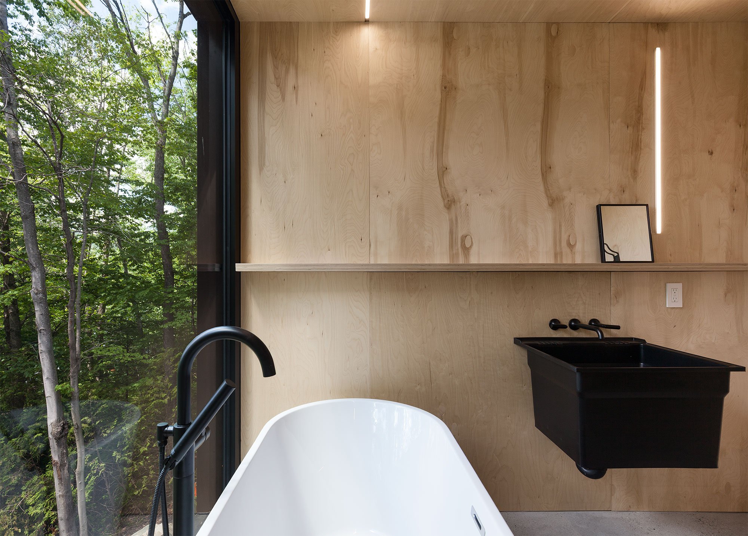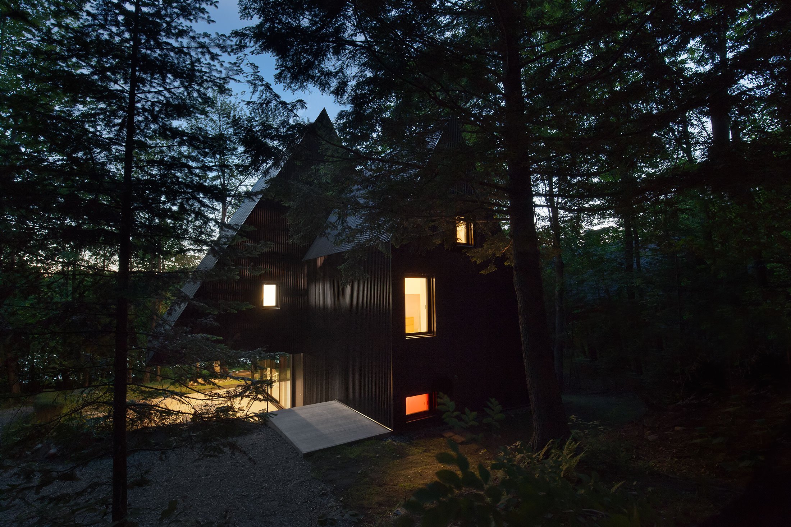Tucked away in the wooded outskirts of Montreal, this whimsical home by architect Jean Verville awakens a familiar sense of child-like wonder. The graphic, geometric silhouette is pulled straight from the pages of a storybook and establishes an imaginative aesthetic that continues within. Adult and adolescent are physically divided — connected by a short set of stairs — while cleverly placed nooks and crannies allow the occupants’ two children to explore and make the space their own. To complement the property’s elongated shape, the house has been designed with a promenade along the first floor’s “blind wall.” Outside, a wide staircase follows the natural slope down to the sheltered entrance beneath a cantilevered upper floor. In some places, glass walls are the only boundary standing between interior and exterior, “allowing nature to…slip inside.”
The so-called “Fahouse” is both playful and serious at once; contrast between material, color, and transparency establishes a fundamental visual interest while the drama of such details begins to tell a story – and invites the viewer to do the same. Verville’s concept renderings evoke a sense of mystery and excitement that can rarely be found in modern architecture; dark shadows and leafless branches envelop the angular roof as the home glows through a scattering of square windows. The building demonstrates the inherent creative potential of simplicity, that the absence of detail invites participation on the part of the observer. Indeed, Verville hopes his creation may inspire a “colorful world of unbelievable adventures.”



