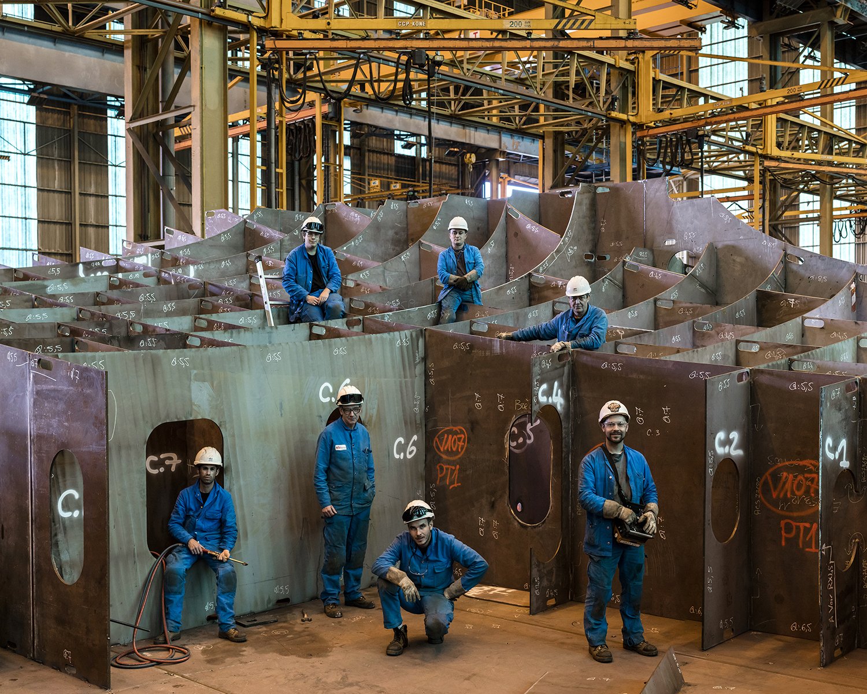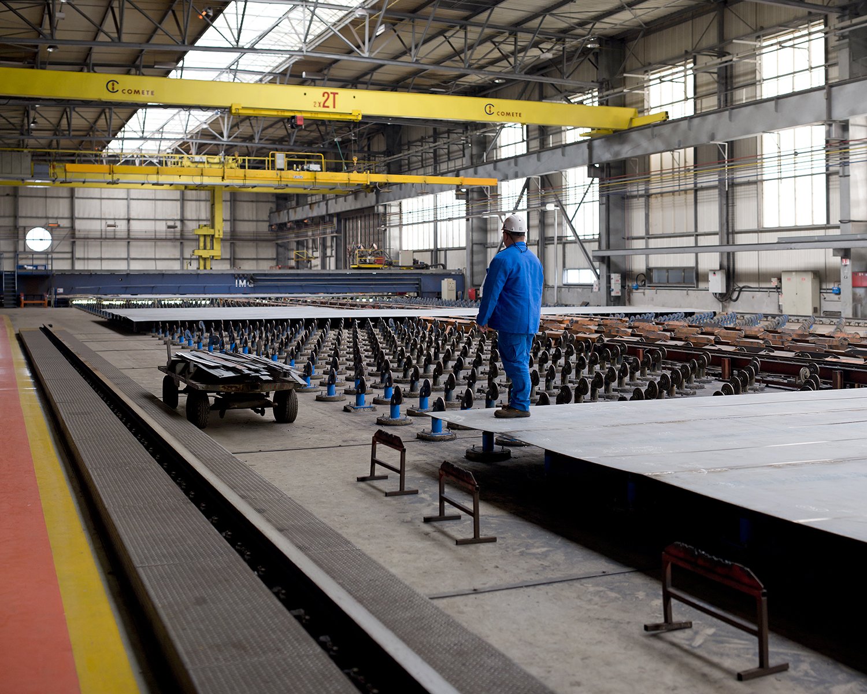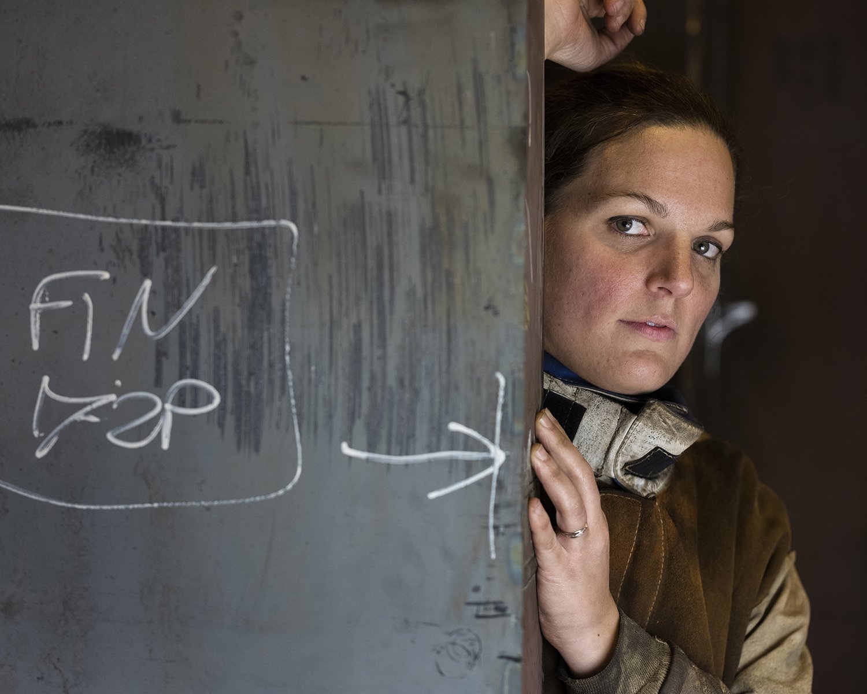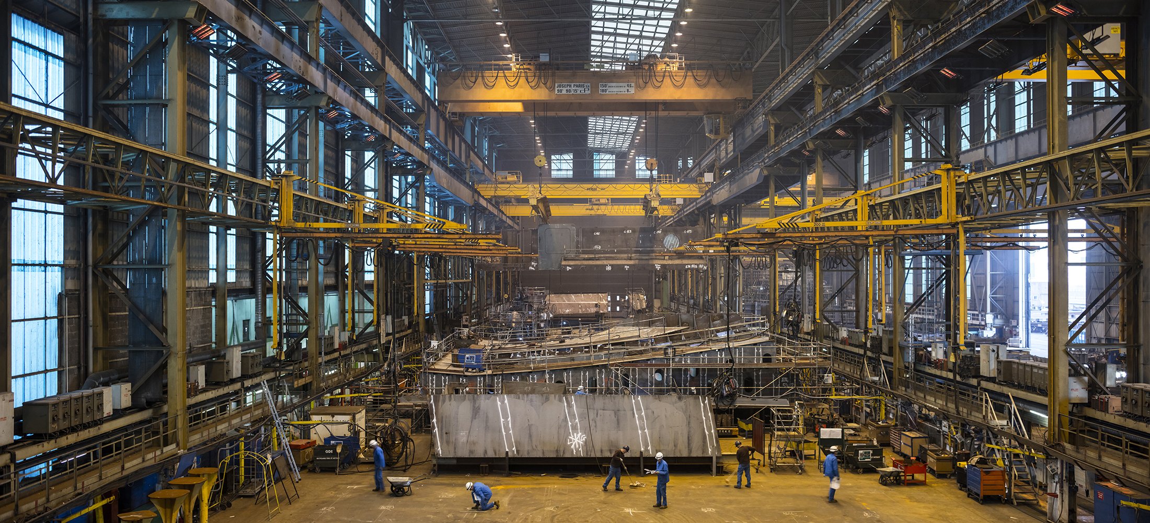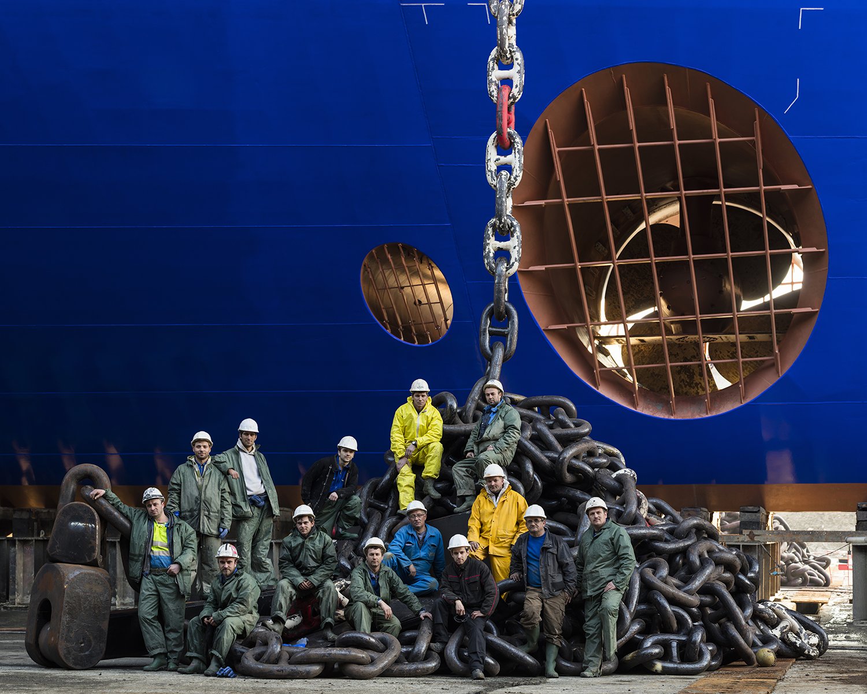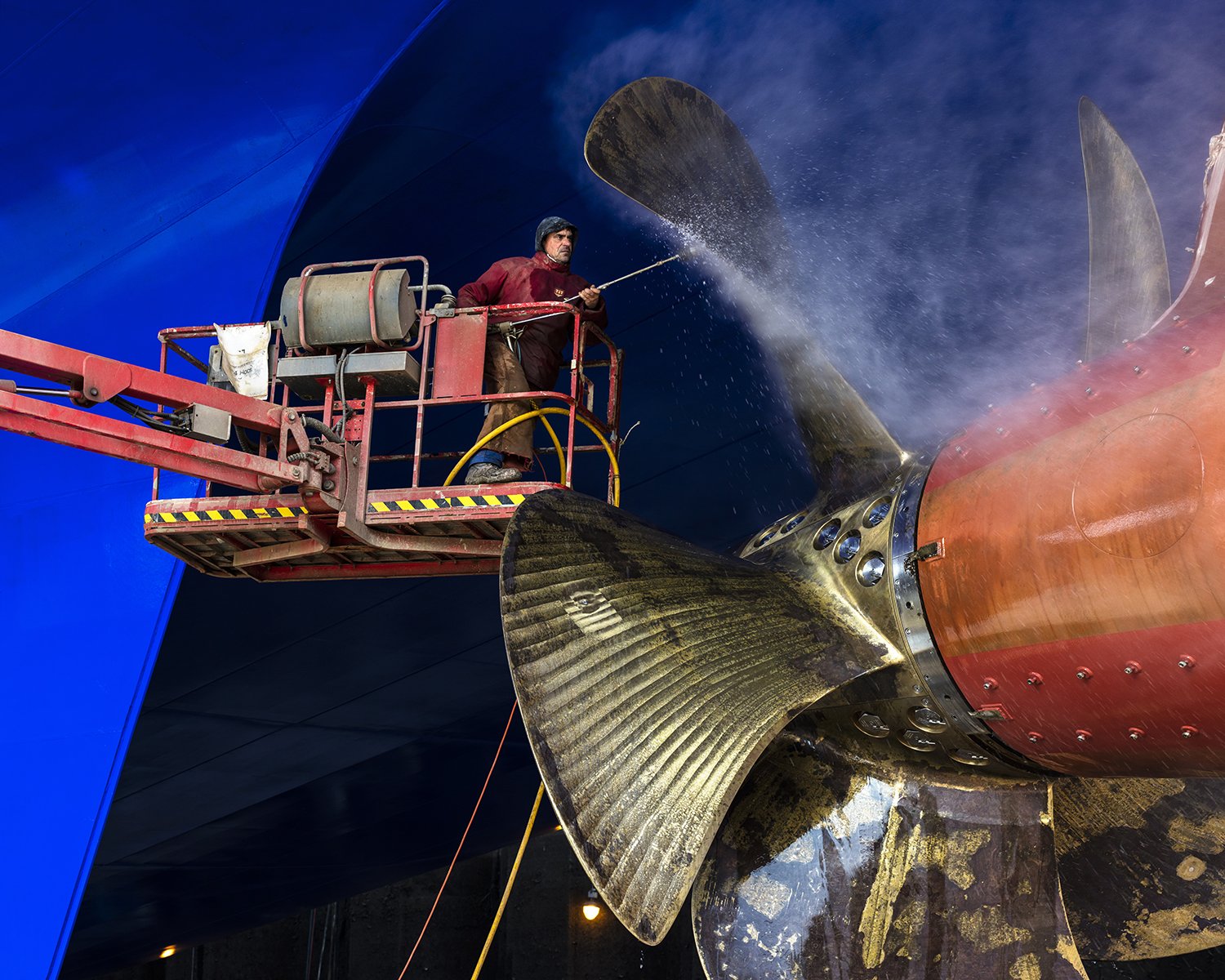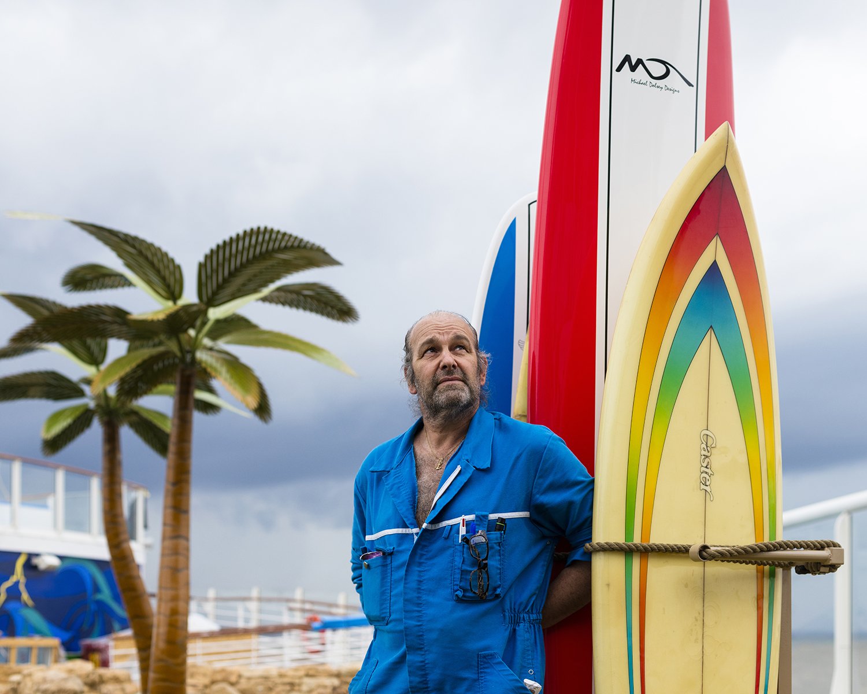The human facet of a spectacular industrial space.
Based in Nantes, France, Sylvain Bonniol creates photographs that blur the line between art and documentary photography. Throughout his work, the photographer captures people in their industrial, architectural or scientific working environments. Glimpses into the lives of workers and also into the industries that make the world go round. For the series “Visages d’un chantier naval”, which translates to “The faces of a shipyard”, Sylvain Bonniol spent two years in Chantiers de l’Atlantique, one of the largest shipyards in the world. The photographer received “carte blanche” to take the pulse of this “city within a city” and introduce it to outsiders. Monumental and intricate, the shipyard slowly revealed itself to the camera-armed visitor. To create his series,Bonniol explored the 250 acres not only by day, but also by night.
The images feature everything from large ships under construction to carpenters in their workshops and engineers in their offices. Some photos show portraits of workers, while others showcase the spectacular scale of ship building. The human element becomes the connecting thread in a series that explores the individual as well as the collaborative effort to push the limits and create wonders of modern engineering. Now published in a book by Éditions de La Martinière, “Visages d’un chantier naval” features 224 pages. The photographer provided not only the images, but also the text which accompanies the photos. It’s a captivating look at one of the world’s largest shipyards and the people who help it run smoothly. Photographs© Sylvain Bonniol. Buy here



