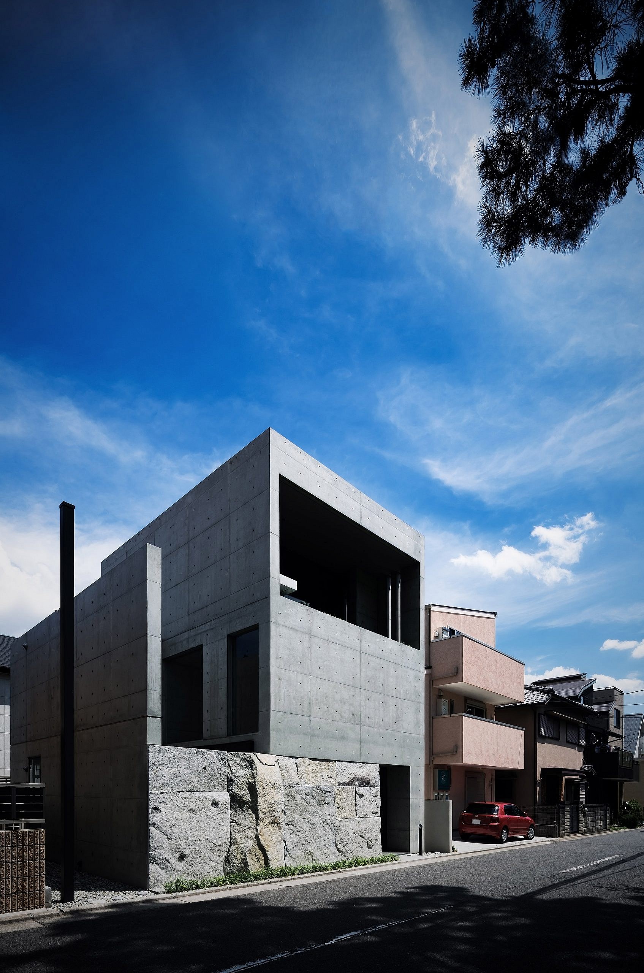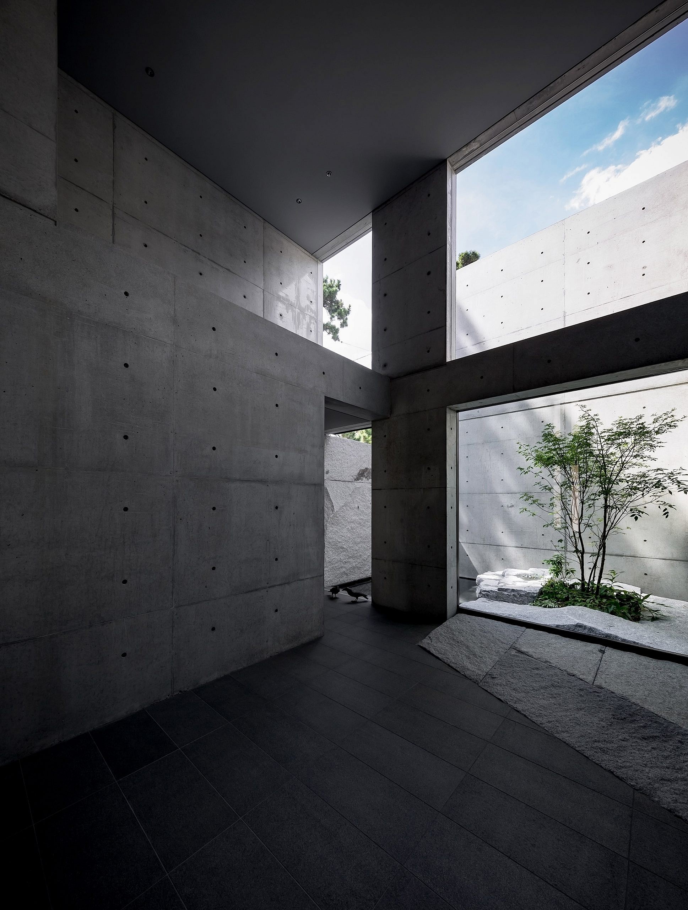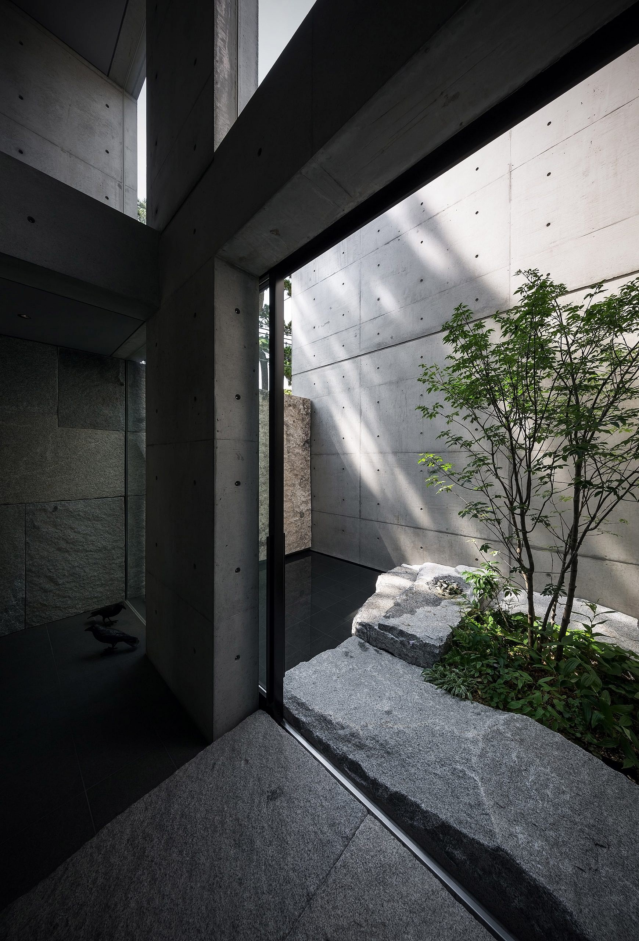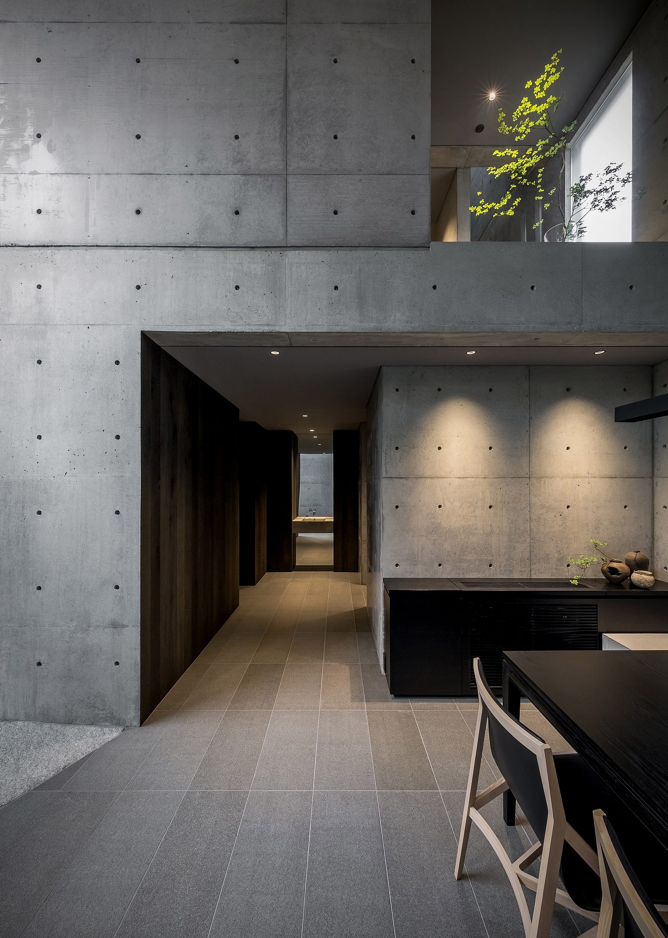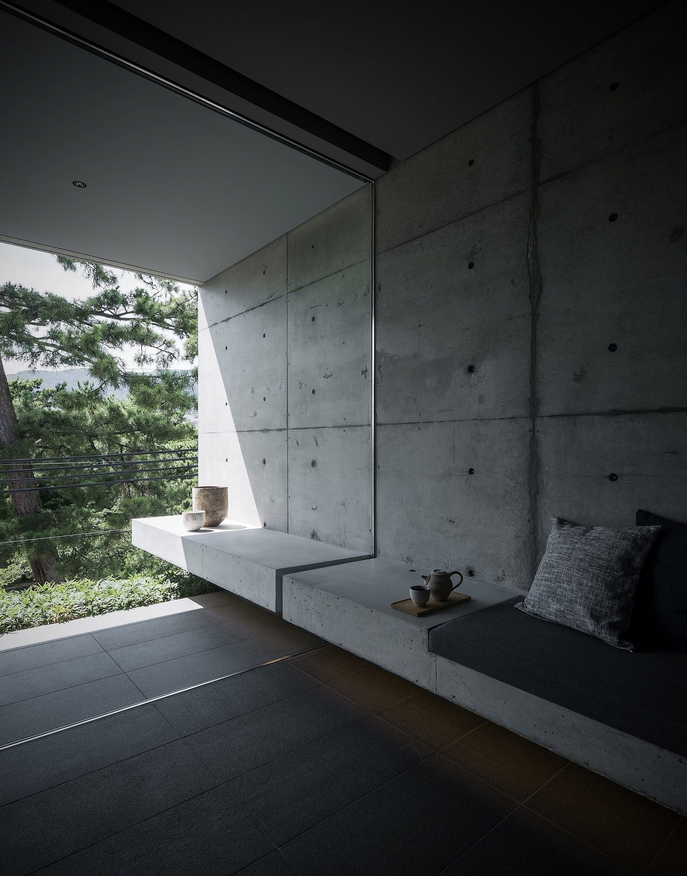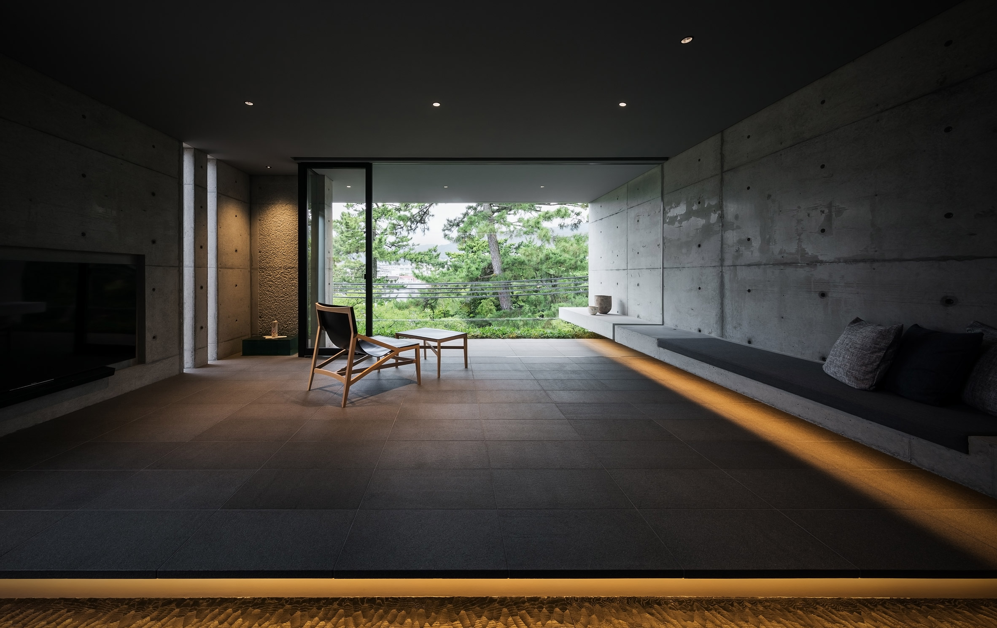A minimalist Japanese take on brutalist architecture.
Designed by the GOSIZE architecture firm, F Residence in Hyogo, Japan combines brutalist cues with Japanese minimalism. The house sits in a quiet area surrounded by cherry trees and greenery. To blend the structure into the setting in an unobtrusive way, the studio designed the concrete building with a simple, rectangular form. The house features both living and work spaces.
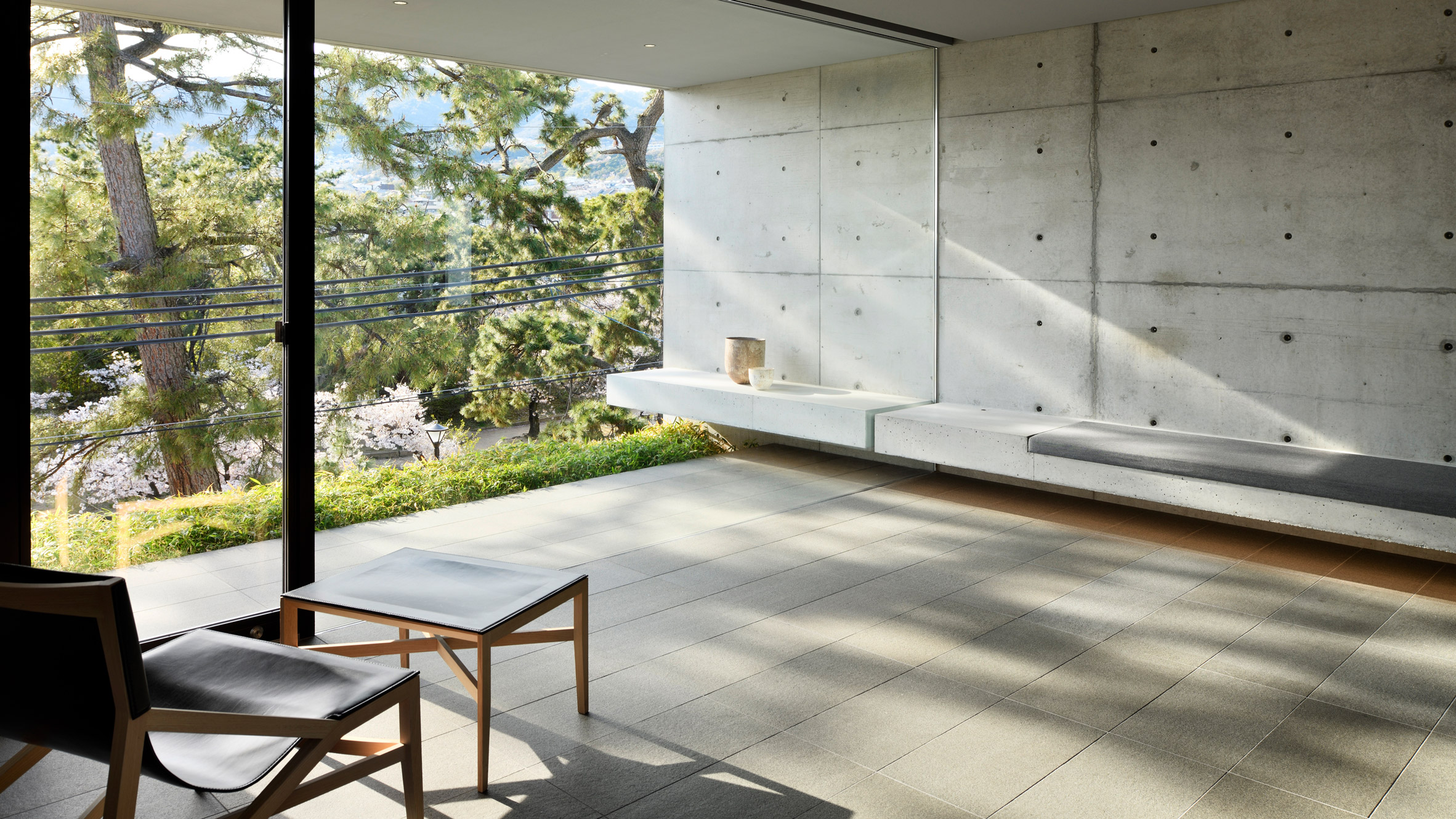
Maintaining the minimalist aesthetic of the exterior, the refined interior features concrete walls, stone tiles, and black furniture with light wood accents here and there. Double height ceilings and expansive openings create an airy atmosphere. The lack of any superfluous details and accessories enhance this feeling further. The ground level has direct access to an inner courtyard filled with sunshine. Thanks to the tall concrete wall that surrounds this space, the inhabitants have complete privacy from the street and neighboring houses while enjoying this outdoor living space.
The studio made the most of every inch of space but also implemented clever features to make the rooms feel more spacious. Apart from the sparse use of furniture, the house also features an integrated concrete bench that runs across one wall. Skylights bring more natural light to different areas of the interior. On the upper level, a glazed wall offers gorgeous views of the surrounding landscape, greenery, and mountains beyond. Throughout the F Residence, concrete, stone, and smooth wood create a beautiful play between textures. Photographs© Akiyoshi Fukuzawa.
