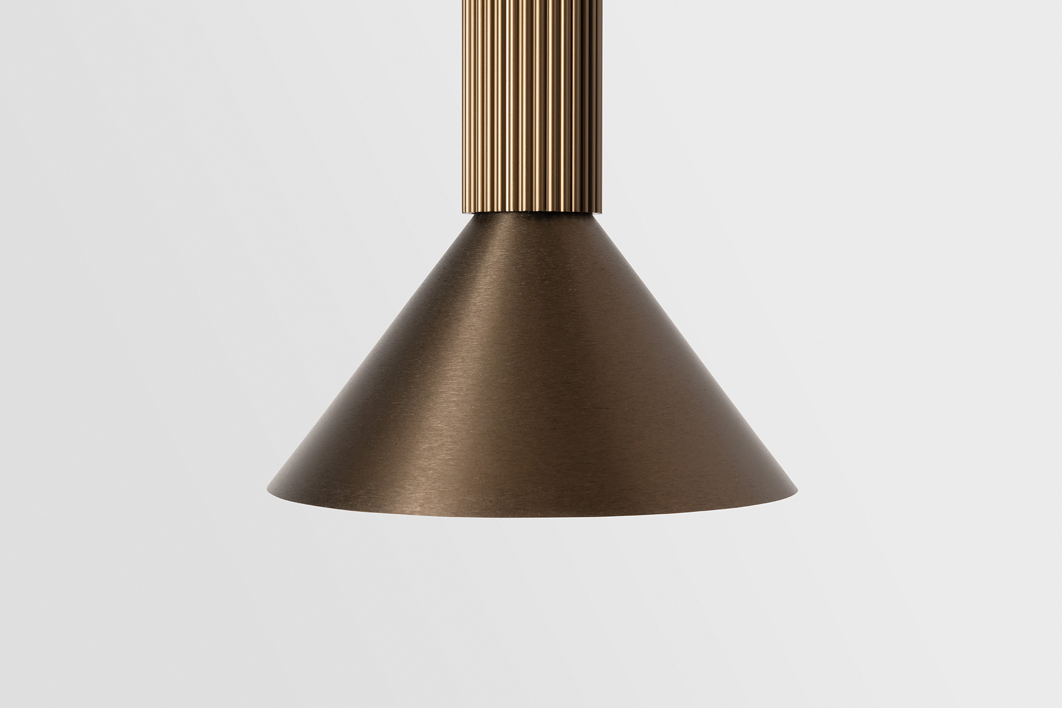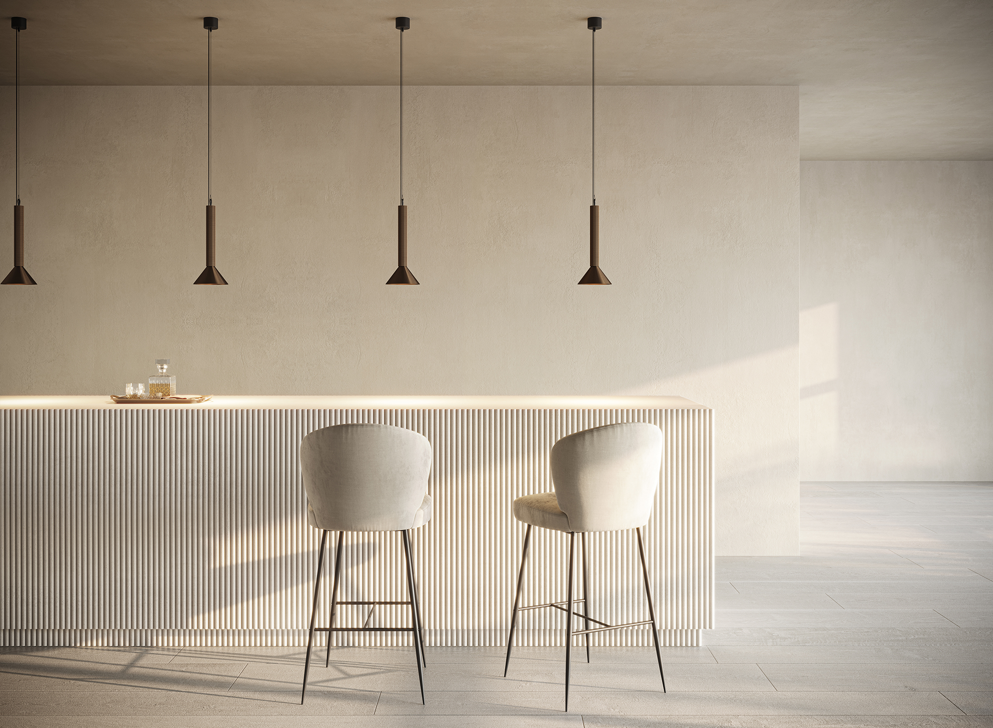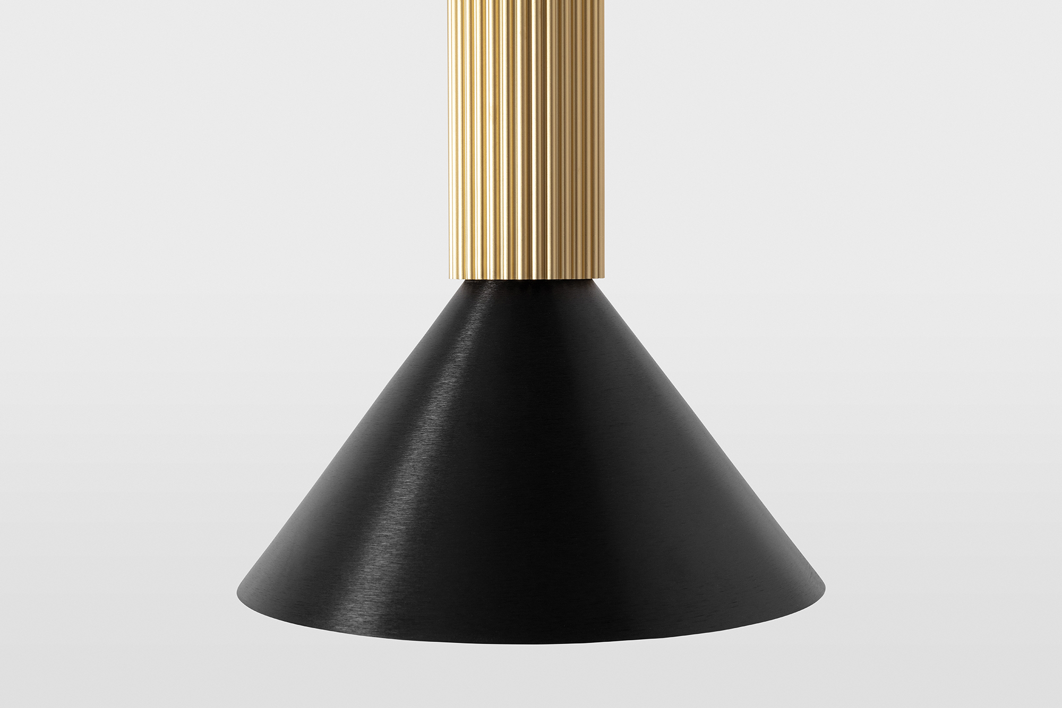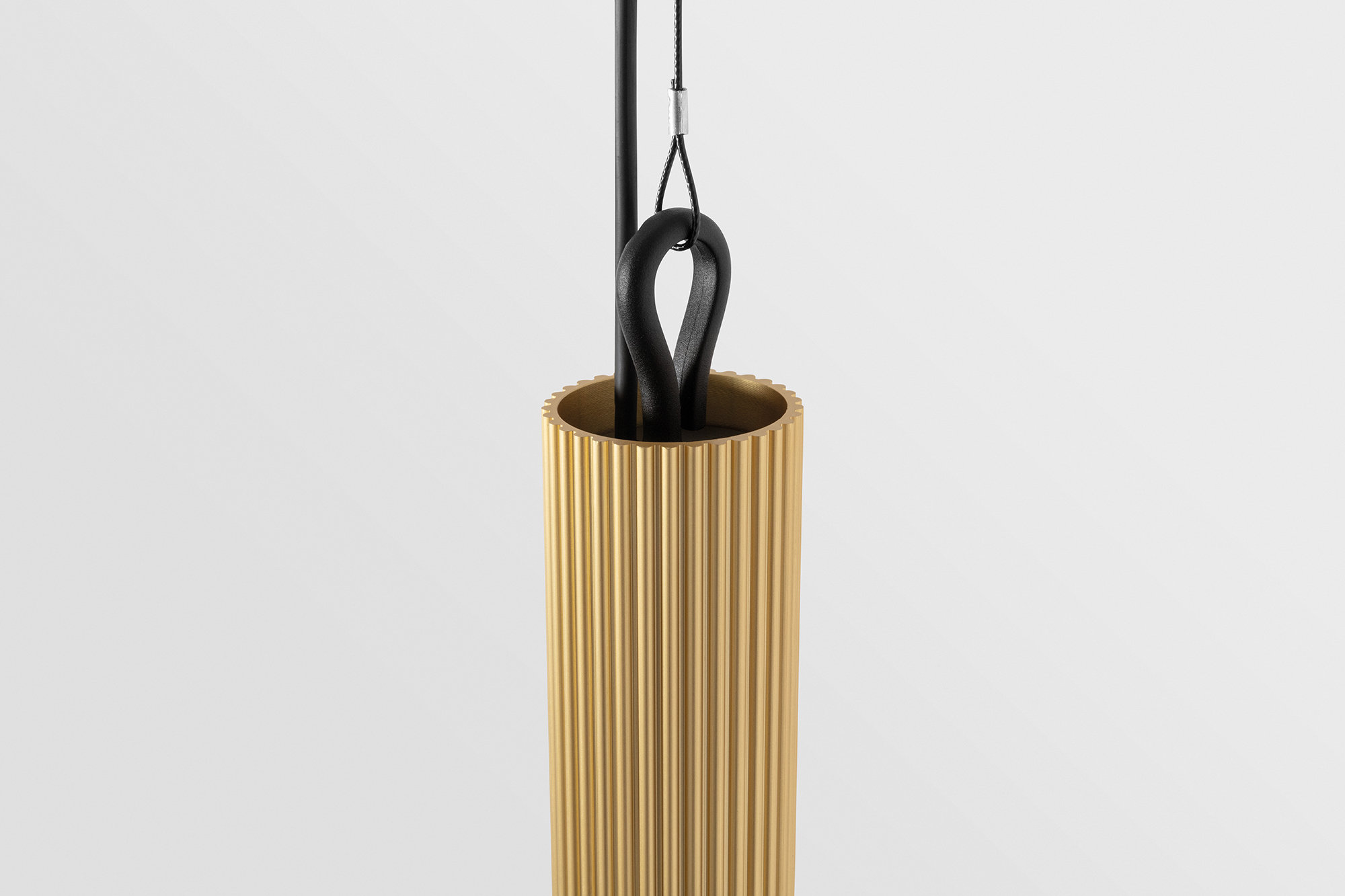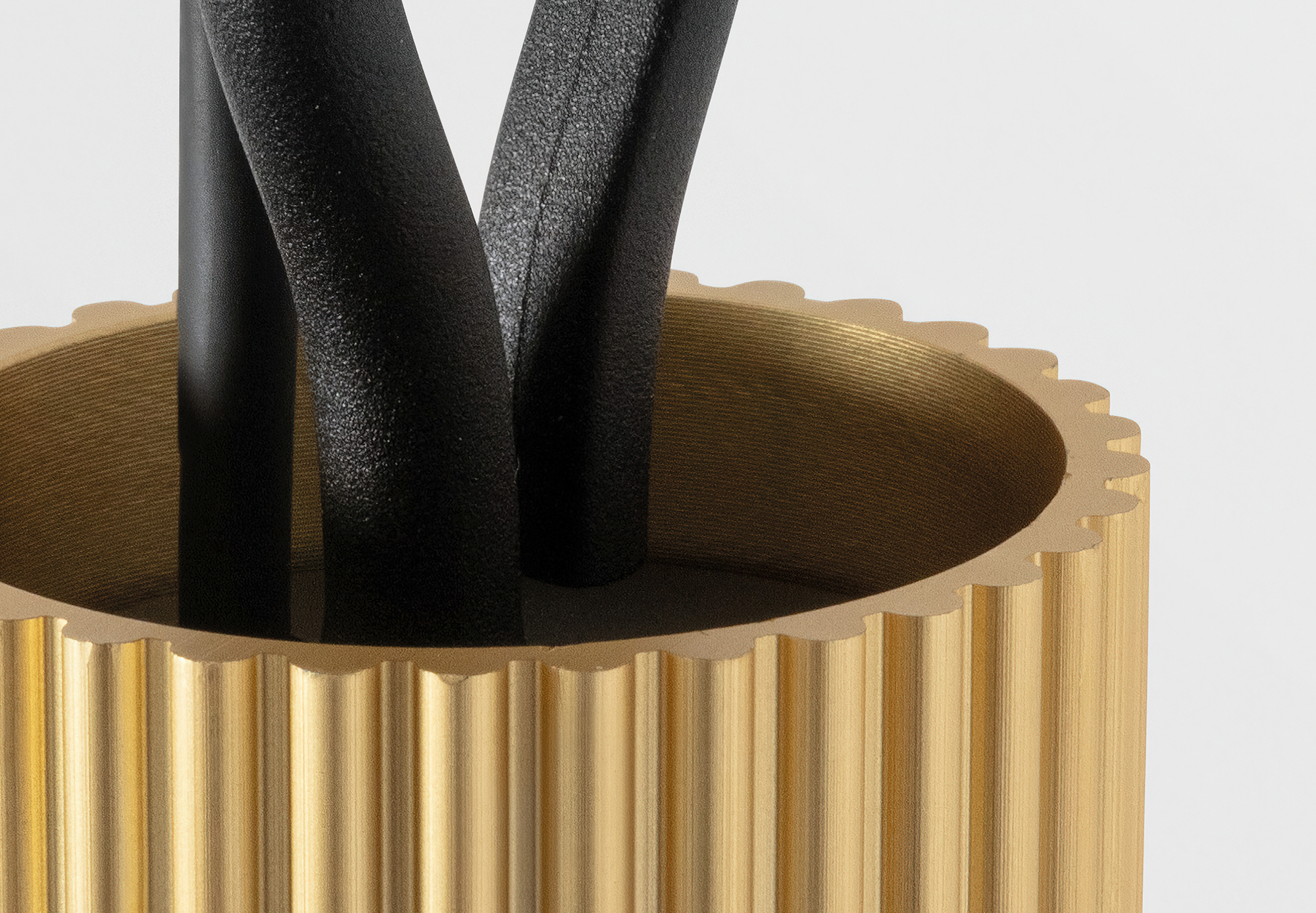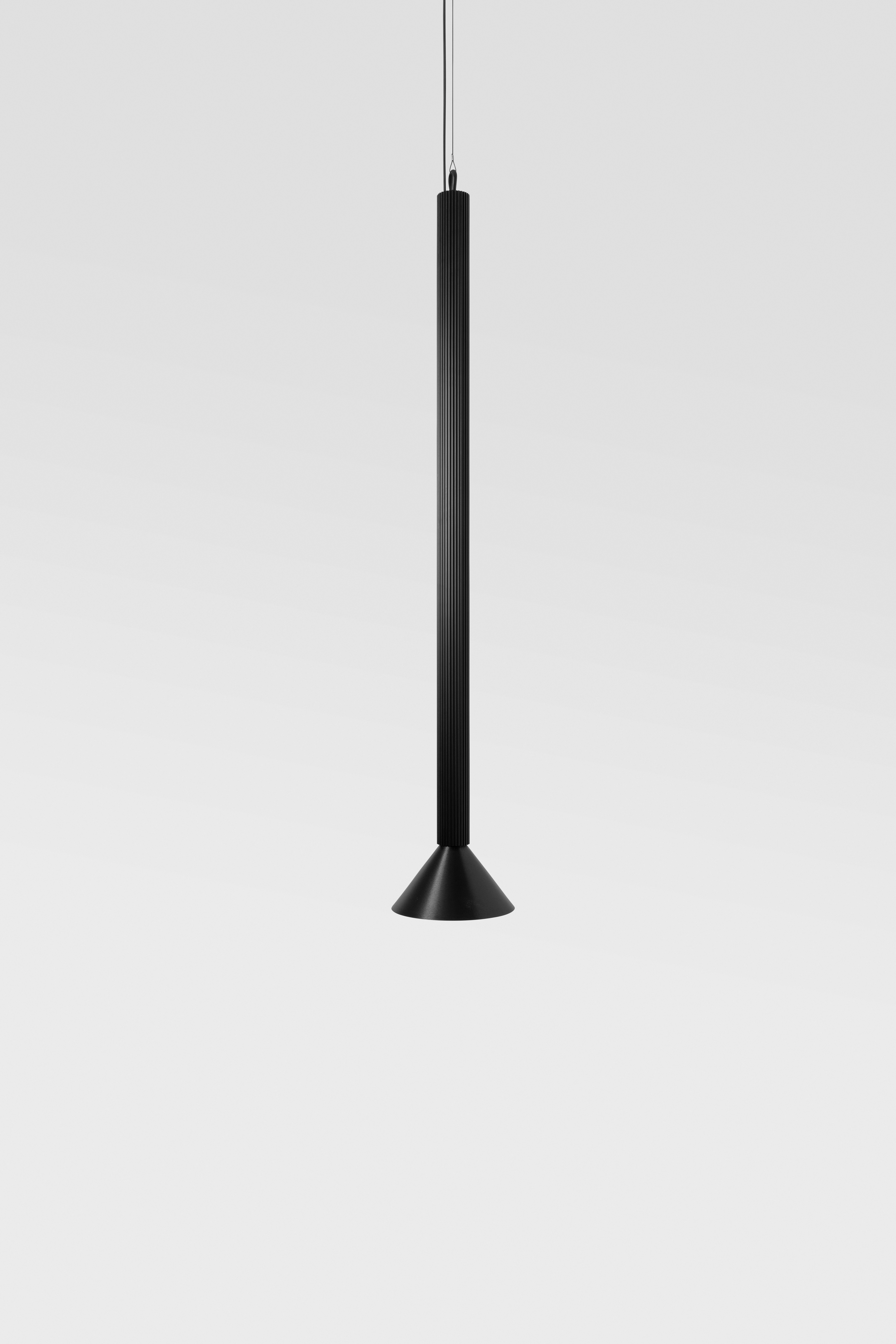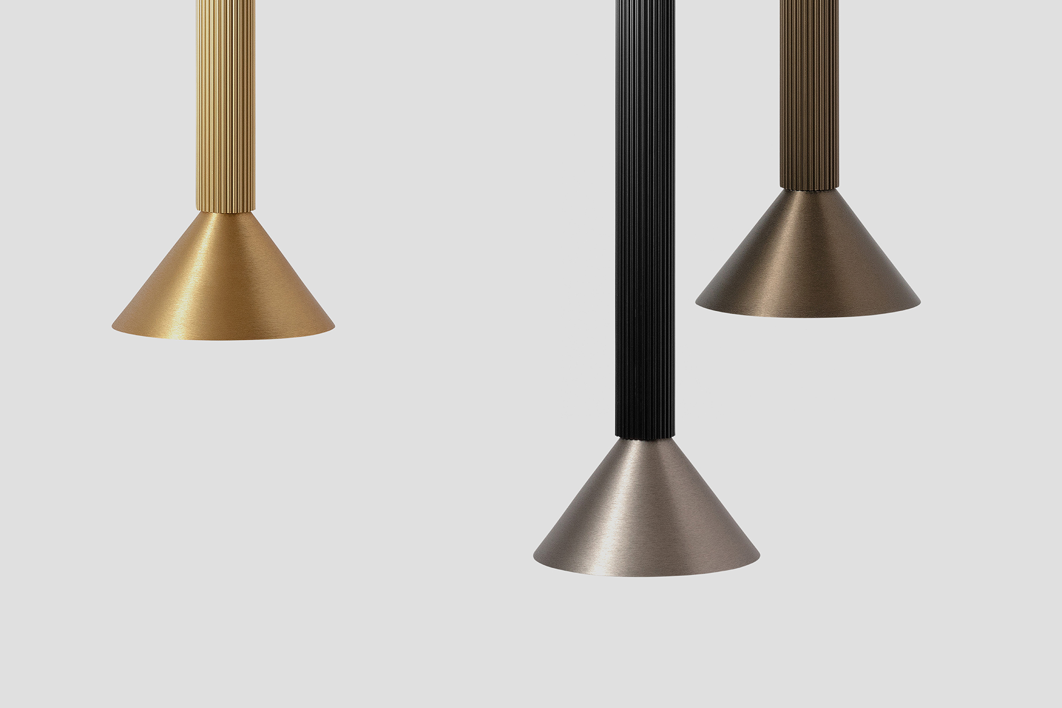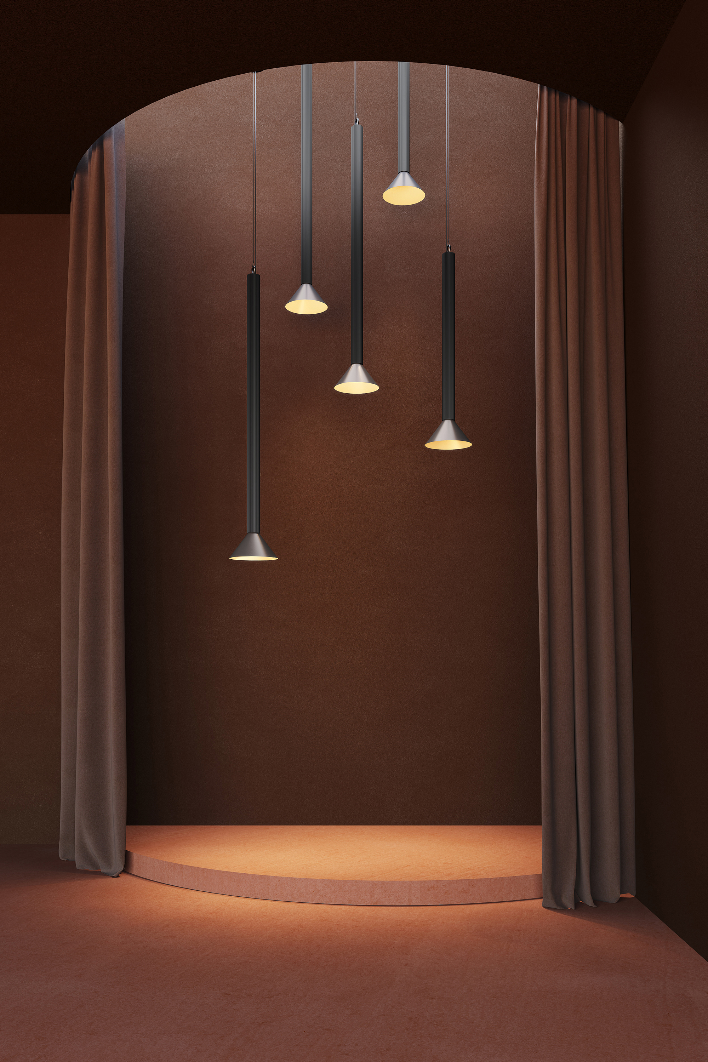A lighting collection that references white paper models used by architects.
Designed by Alain Gilles for Belgian architectural lighting brand Modular Lighting Instruments, Extruded is a stylish lighting series that takes inspiration from the ribbed white paper used by architects and architecture studios to create models of their designs. The lights are minimal and versatile as well as specially made to create a play between light and shadow. All of the pendant lights boast an extruded aluminum body with a ribbed surface that gives texture to the designs. A cone-shaped shade directs the light downward to the room, dining table, or office space. Apart from the cylindrical body and conical shade, the lights also feature a hook that attaches to the ceiling suspension system.
Whether during the day or in the evening, the small vertical lines play with natural or artificial light, at the same time making the pendants look subtly different from a distance or from up close. Surface treatments enhance the design further. For example, the shade boasts a brushed effect. The suspension hook, specially molded and shaped for the Extruded collection, resembles a curved rope loop rather than a technical element. All of these details give a warm look to the pedant lights. The Extruded collection comprises suspension lights in three lengths, providing an easy way to create dynamic compositions. The pendants also come in different finishes. Apart from anodized Bronze, Champagne, Silver, and Black, they’re also available in White with a lacquered surface. Finally, the designs suit both residential and commercial spaces. Photography© Alain Gilles, Modular Lighting Instruments.



