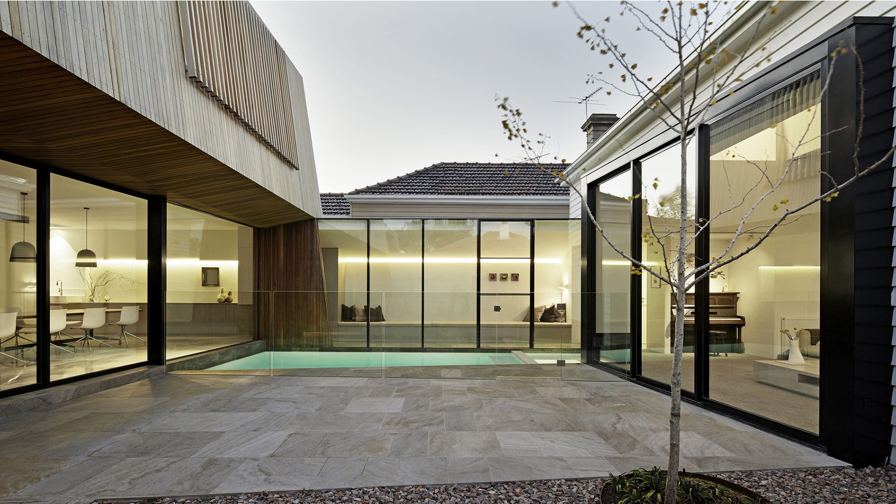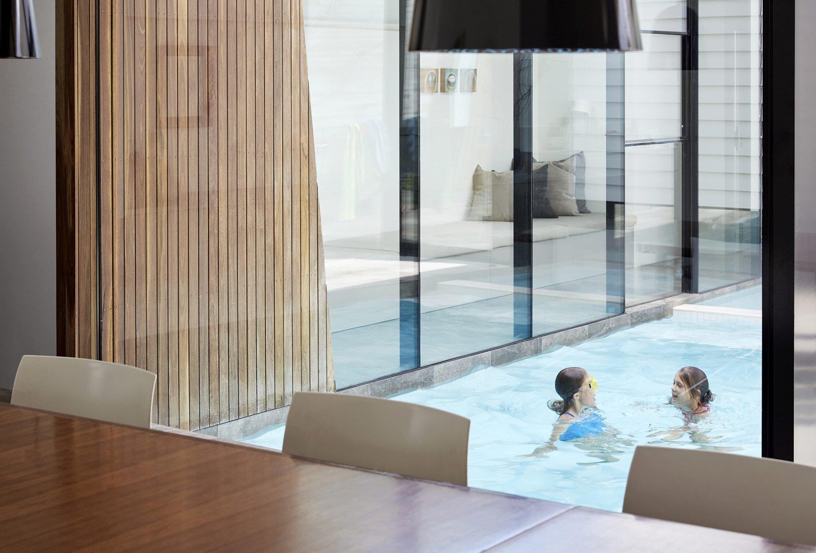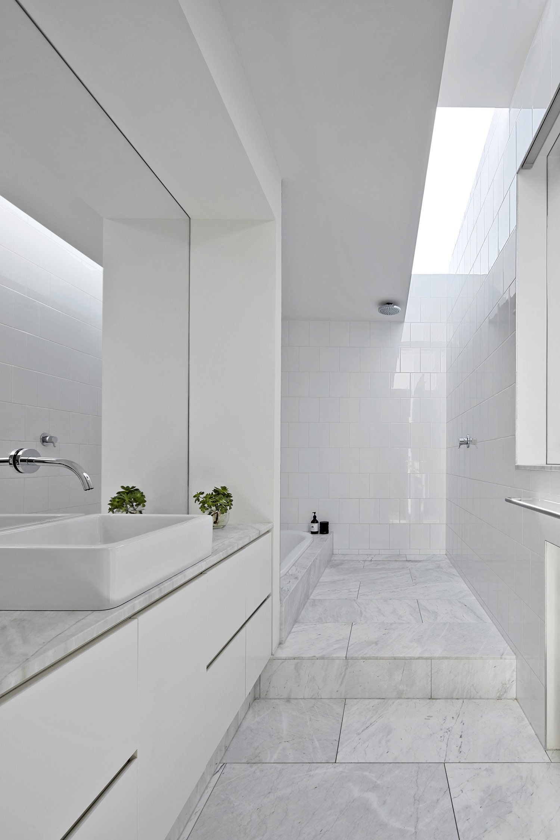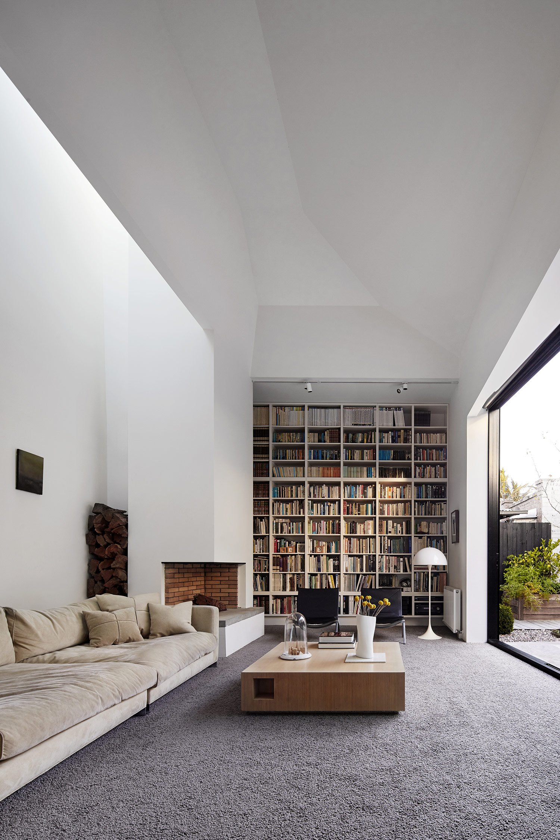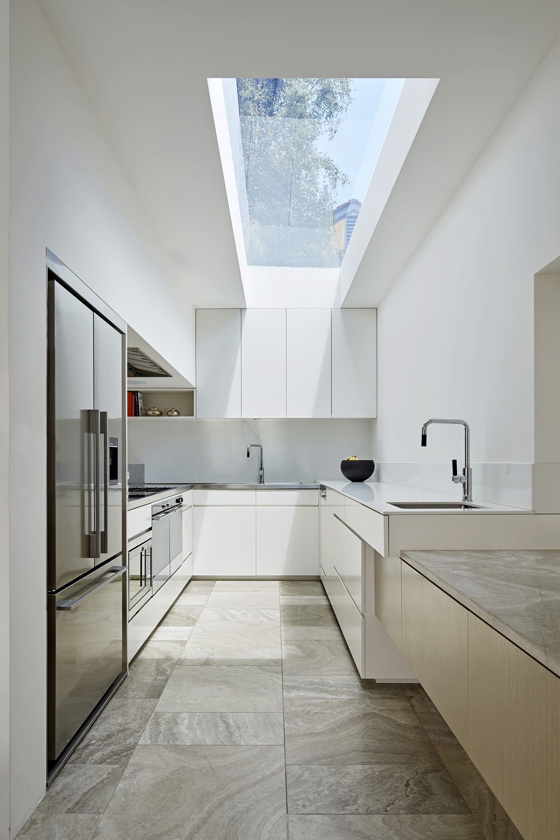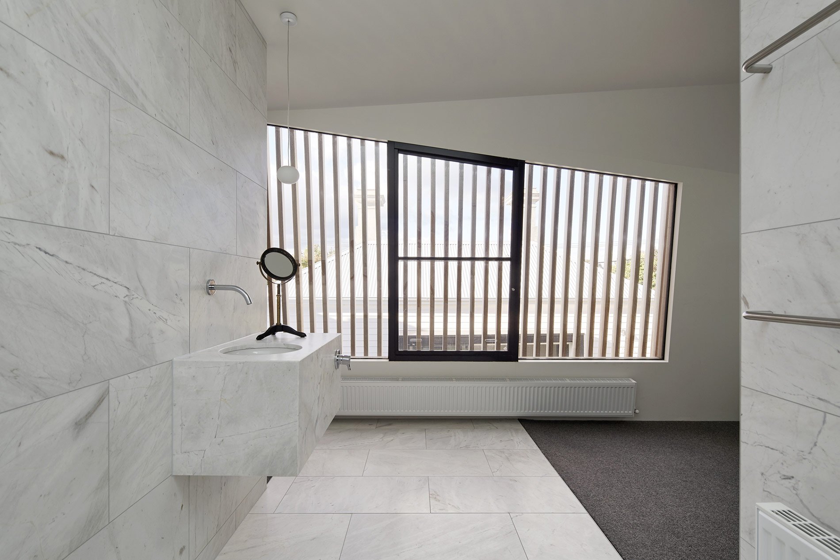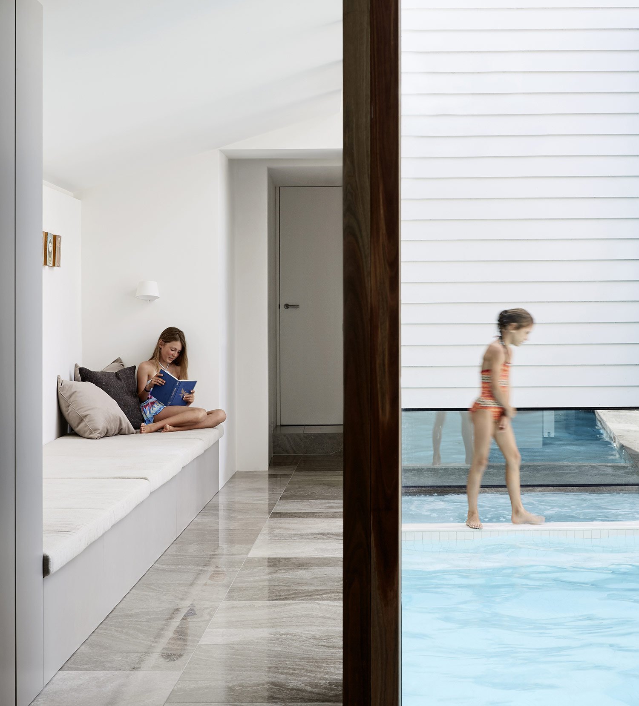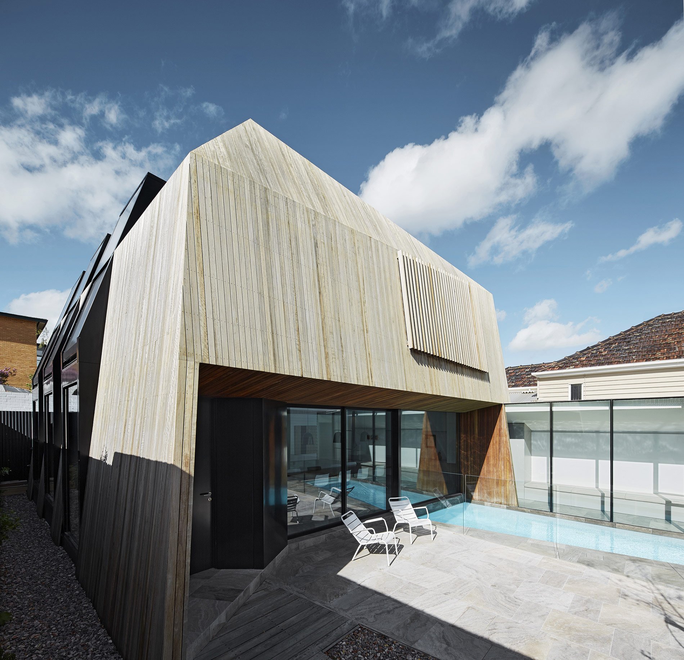Dubbed House 3, this two-part family home was designed by Coy + Yiontis in the Balaclava neighborhood of Melbourne, Australia. As the house is part of a historical street, the architects preserved the Victorian cottage at the roadside. They stripped the facade, restored the original weatherboard, and finished the quaint look with a wood-lined porch and a white picket fence. Behind this unassuming face, there is a courtyard and swimming pool and a second, contemporary volume.
Sharp and asymmetrical, the rear section of the home is decidedly of the present moment. The striking design is clad in thin cuts of naturally finished timber, a natural yet modern choice. Inside, this space-efficient volume houses the living areas and bedrooms for eight family members: one for each of the four children, another for the parents, and a sixth and final room for the grandparents.
The common areas are arranged on the ground floor in an irregular open plan. Glazed from floor to ceiling, the courtyard-facing walls let plenty of sunlight into the space, warming the predominantly gray and white interior. In the lounge, there is a tall wall of bookshelves, a fireplace, and a piano tucked into a niche. The sleek dining area features just a table and dark, domed lamps. The compact kitchen seems spacious enough with a generous skylight and reflective floors and counters.
The bedrooms (not shown) are all placed upstairs. Here, they see plenty of light through the large windows on the side of the house and through the wood-screened window facing the courtyard. The accompanying bathrooms are white with exquisite gray striations.
Photography by Peter Clarke



