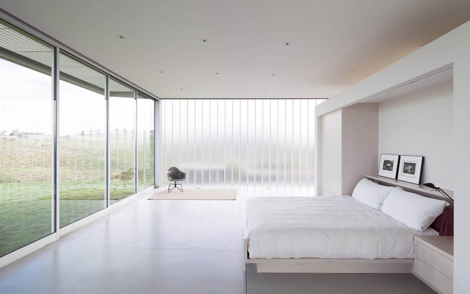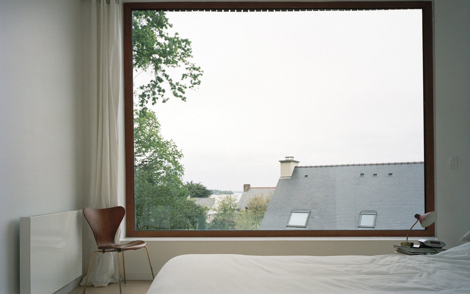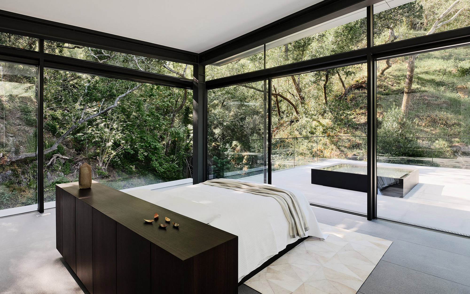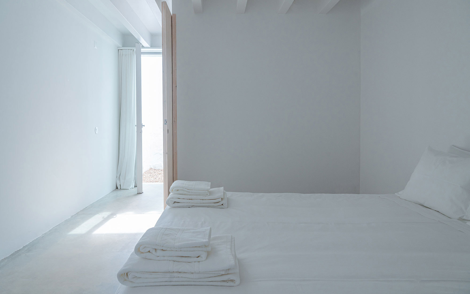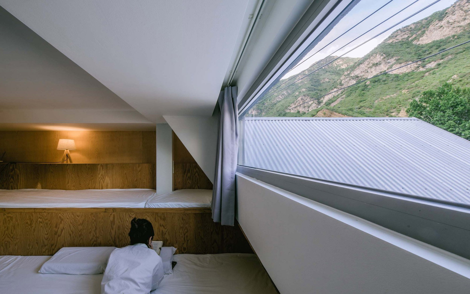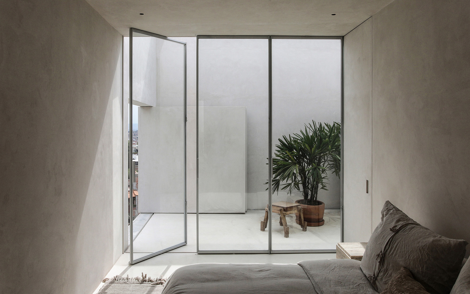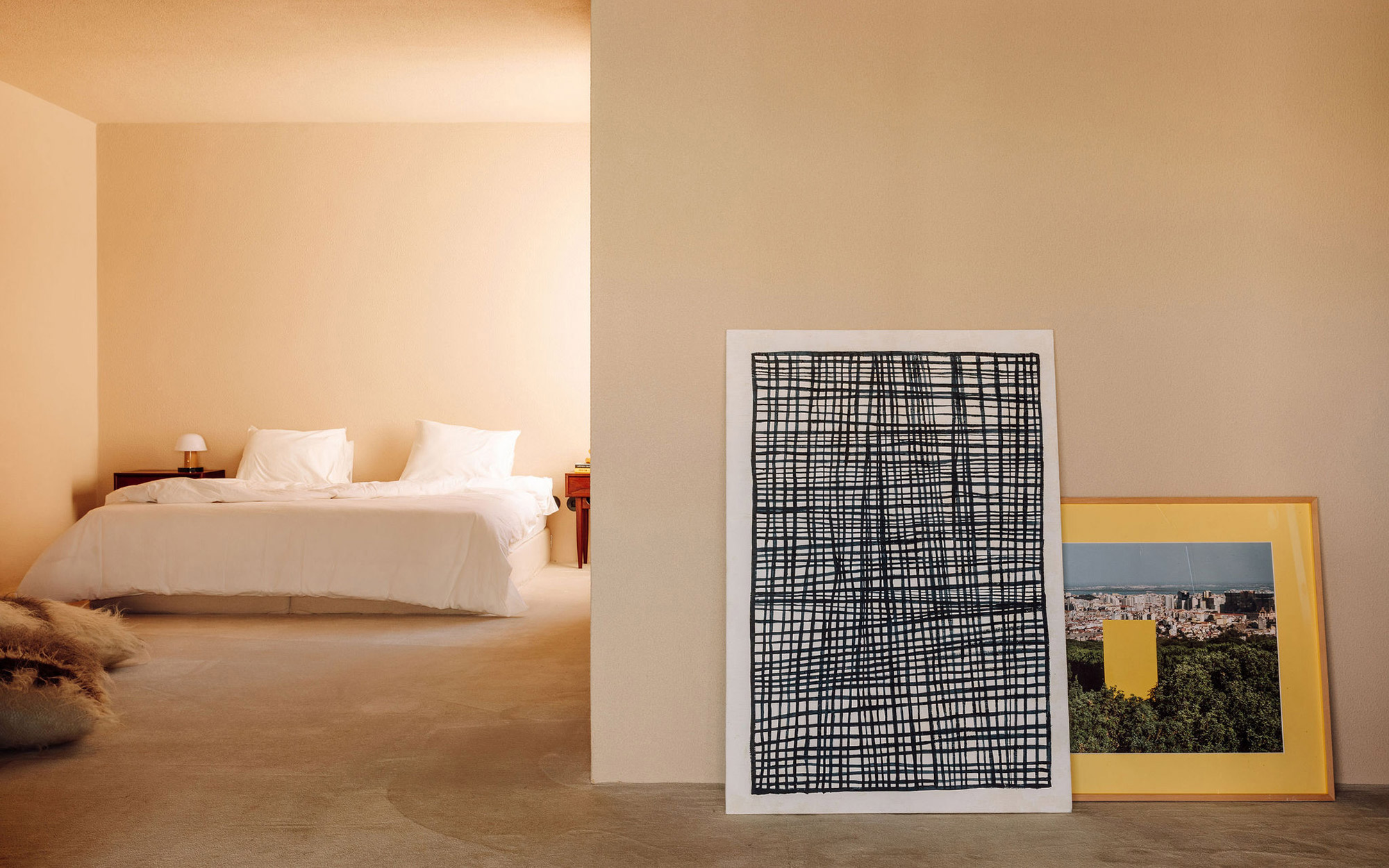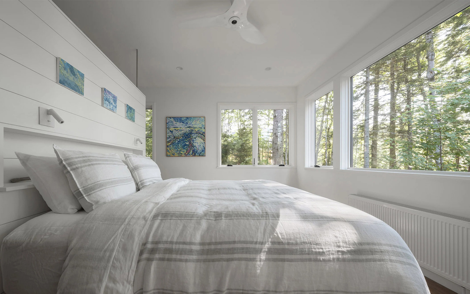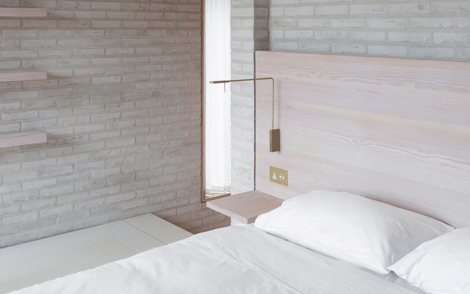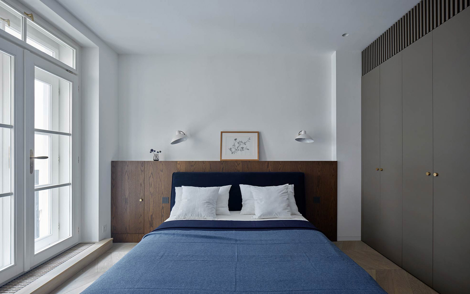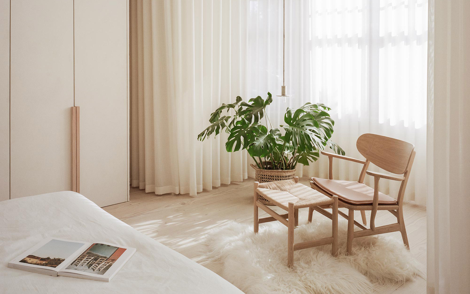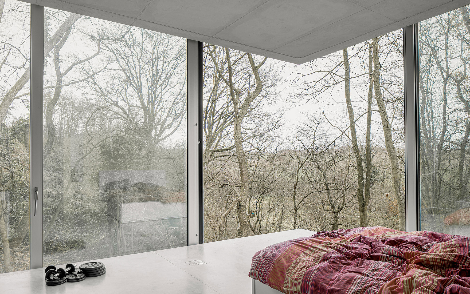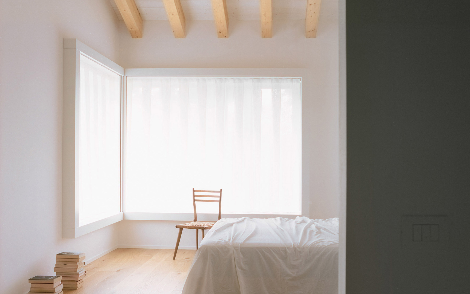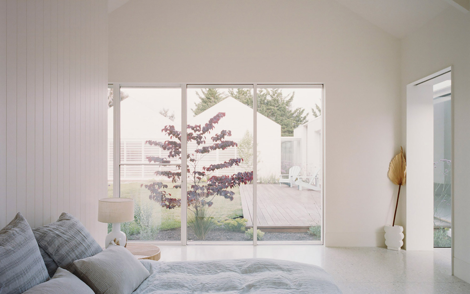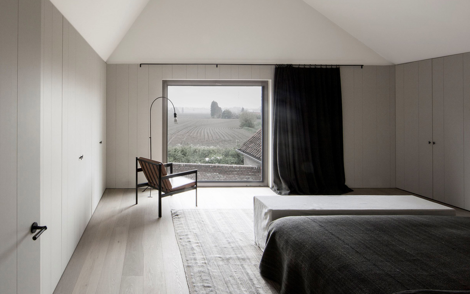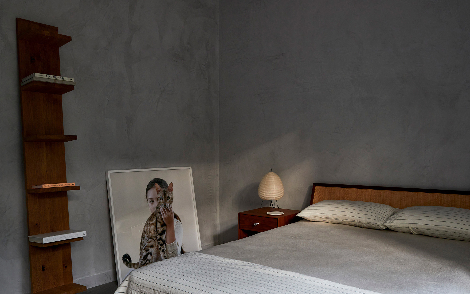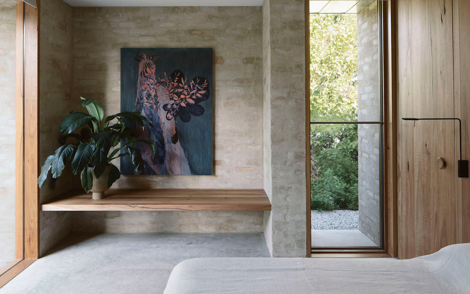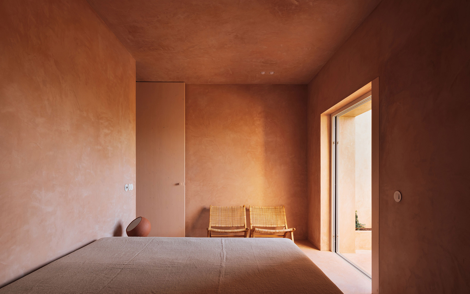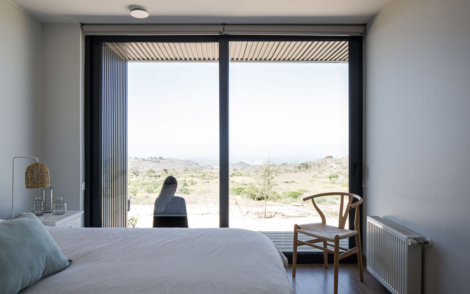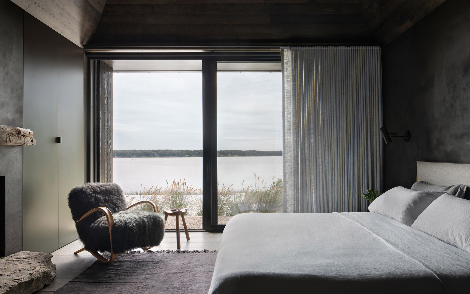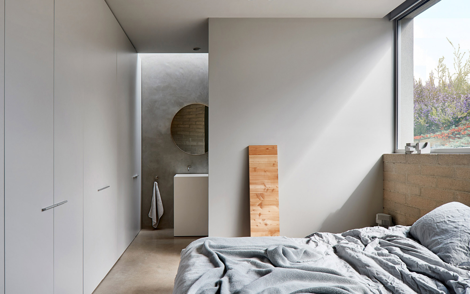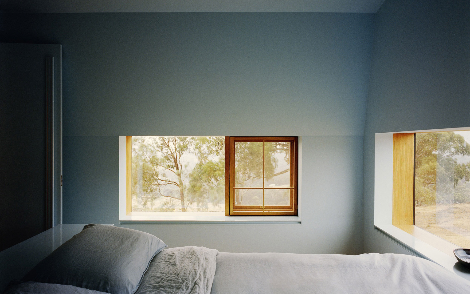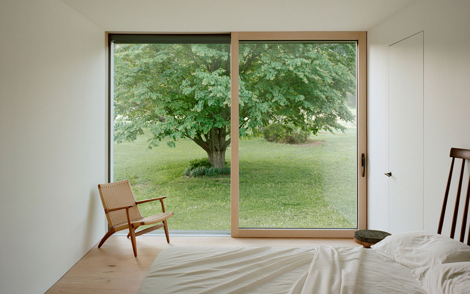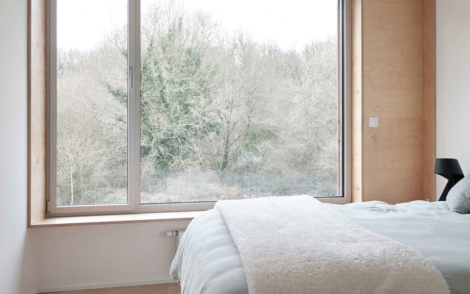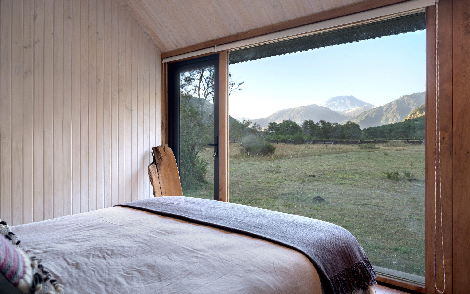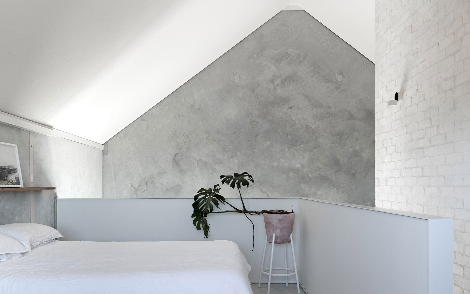Minimalist bedrooms usually contain the bed and a side table or two along with a lounge chair and plants and/or artworks. Interior designers create these spaces with clean lines, carefully chosen furniture, often with monochromatic palettes. Color accents or a patterned rug can create focal points.
How do you decorate a small minimalist bedroom?
Small minimalist bedrooms benefit greatly from light, neutral hues that can easily make a compact space seem larger. Expansive windows can also enhance the feeling of extra space and brighten the room at the same time. Natural materials like wood, stone and ceramic bring more warmth, while a plant can instantly make the bedroom look relaxing. Artworks, lighting with a creative but minimalist design, or a rug with an intriguing pattern can also help you decorate a minimalist bedroom in style.
Why you should have a minimalist bedroom?
Apart from helping reduce clutter, a minimalist bedroom enhances the feeling of space. Even small bedrooms in compact apartments can look spacious with only essential furniture. Think a small side table by the bed and a chair or a stool. Minimalist bedrooms also look more peaceful and create a sense of serenity and calm.
Another advantage is the convenience of decorating a minimalist room. After all, you only need a few well-chosen pieces of furniture and accessories to make it work. Plus, an artwork or a large plant can create a focal point with ease. Finally, a minimalist bedroom is easier to keep spotless, as it has less things to clean.
How do you make a minimalist bedroom cozy?
Making a minimalist bedroom cozy is easy with a few tips. Warm colors in light hues significantly enhance the feeling of coziness, along with monochrome palettes that create a serene mood. Alternatively, darker, moody colors can also make a room feel like a comfortable shelter. Either way, natural light is crucial. A ceiling light or a table lamp can easily transform a room into a warm space in the evening.
Wood and ceramics add a touch of rustic warmth. As for textiles, choose bedding, blankets, cushions, curtains and rugs in complementing colors. Plants offer an easy way to bring a touch of nature indoors. Textures can work wonders in a minimalist space; think timber surfaces, natural fiber rugs, wicker furniture, stone, or leather accents. Decorative items, used sparingly, can also create eye-catching areas in a room, from artworks to vases, mirrors, and sculptural candles.
C-Glass House
A bedroom with glazed walls.
As the name suggests, C-Glass House immerses its residents in the surrounding landscape thanks to expansive glazing. Architecture firm Deegan Day Design explored the concept of transparency in a design that references Californian modernism and mirror artworks by artists like Damien Hirst and Larry Bell. The studio designed the house with an open-plan layout. Located on one side, the bedroom features concrete floors and a white wall. The front glazed wall opens the space to views of Dillon Beach, Tomales Bay and the Pacific Ocean. The other wall boasts channel glass with a ribbed pattern; apart from providing privacy and blurring the barren side of the site, this semi-opaque glass also softens the light.
Holiday Home Sarzeau
A space with minimalist bedroom furniture.
Designed as a tranquil retreat, this holiday home in Sarzeau, on the Rhuys peninsula, France, features minimalist interiors. While the ground floor features two mobile beds that allow the clients to sleep outdoors on the terrace during the summer, the upper level houses a minimalist bedroom. Here, architecture studio RAUM used a simple material and color palette of white and rich brown hues. Painted white, the walls complement the dark timber window frame and a matching lounge chair. The huge window frames views of the surrounding roofs, trees, and sea in the distance.
Suspension House
A bedroom “suspended” between two hills.
As far as minimalist bedroom ideas go, this project provides plenty of inspiration, but the setting is truly one of a kind. San Francisco-based Fougeron Architecture remodeled and expanded an existing house in California, one that would not be possible to build today. The structure stands between two hills above a creek. Located in a new floor at the top, the master bedroom features glazed walls that overlook this pristine setting. Black furniture matches the dark metal window frames, with light colors adding contrast. The residents can use a sliding glass door to open the minimalism bedroom to a terrace.
Casa da Volta
A pristine bedroom with white finishes.
Completed in a collaboration between Lisbon-based architecture firm Promontorio and architect João Cravo, Casa da Volta in the Grândola hills in Alentejo, Portugal, offers a modern take on traditional Portuguese high-walled farmhouses. The whitewashed stone walls create sheltered outdoor areas and protect the three separate volumes from the elements. One of the most minimalist bedrooms in our list, this space features all-white surfaces. From the walls and wood beams on the ceiling to the pale cement floors and the bedding, everything is light and pristine. Only a timber door with a light, natural finish adds a touch of subtle color to the room.
House of Mountain Birds
A creatively designed bedroom with views of mountains.
Architecture firm Chaoffice designed the House of Mountain Birds with two pitched volumes and a rectangular base. The densely populated area in rural Beijing led the team to find clever solutions to create a connection with the stunning mountain views. In the bedroom, a long window opens the space to views of the nearby trees and the mountains. Sleeping and lounge areas on two levels and triangular elements that also appear throughout the house complete the creative design. Similarly to other minimalist bedrooms ideas from our list, this design pairs white walls with the warmth of wood; in this case, pine plywood with a pronounced texture.
Sin Nombre House
A monochrome minimalist bedroom.
When looking for minimalist bedrooms ideas, going with the monochrome look is always a safe choice. This house also showcases an ingenious use of simple materials. Architecture firm Associates Architecture designed this residence in the historic center of San Miguel de Allende, Mexico, with an L shape and white plaster walls. The bedroom also features white plaster finishes throughout, resulting in a monochrome aesthetic. The studio kept things simple with a small side table made of solid wood and a rug crafted from natural fibers. A glass door pivots to open the room to a sheltered courtyard and to views of the urban setting.
A Saramaga
A sunny bedroom.
Architecture practice Duarte Caldas designed A Saramaga for an art-loving couple who wanted a home where they could also offer artist residencies. Located in Cartaxo, Portugal, the existing house required extensive remodeling. The studio designed the master bedroom with a warm beige color palette that creates the feeling of always being in the sunshine. The minimalist bedroom furniture enhances the tranquil atmosphere of the room. Seating provides a comfortable way to relax while a soft carpet that matches the color of the walls offers a plush surface to walk on early in the morning. Artworks complete the design.
Caterpillar Hill House
A cottage-style bedroom.
Inspired by tree houses, this forever home features a cantilevered wing that makes the residents feel like they’re living right among the surrounding trees. Whitten Architects designed this house on the coast of Maine with generous openings that immerse the clients in the woodland. The bedroom is a great example. It features large windows that frame views of the forest. Featuring a minimalist take on the cottage style, this room boasts a white-painted ceiling and walls. The latter provide the perfect backdrop for artworks. Soft bedding in a white and light gray palette enhances the brightness of the room further. Oriented toward the largest window, the bed allows the clients to admire the forest as the light of sunshine filters through the leaves.
Life House
A masterclass in warm minimalism.
Award-winning designer John Pawson creates spaces that are as beautiful as they are warm and understated. Life House is no exception. Boasting the designer’s celebrated warm minimalism style, this retreat welcomes guests in a serene setting where they can truly unwind and slow down. All three bedrooms have their own character, but the bathing suite stands out. It features terrazzo flooring and light brick walls that reference the surrounding moor grass in the area near the town of Llanbister, Wales. Opposite the bed, in front of a huge window, a bath provides the perfect opportunity to admire the rural surroundings while bathing.
077 Residence
A 1920s apartment.
Lenka Míková architekti designed this apartment in Prague, Czech Republic, with a blend of complementing styles. The 1920s building featured Art Deco and early Functionalism elements, which the studio enhanced with a minimalist aesthetic. Located at the rear, in a more quiet space, the master bedroom features light oak flooring with a French parquet design, dark wood cabinets, and floor-to-ceiling wardrobes. White walls and window frames brighten the room while blue bedding adds a pop of color.
Low Energy House
A serene bedroom in a London terraced house.
A typical Edwardian terraced house, this residence was completely refurbished and re-designed with sustainable architecture principles in mind. The home of Ben Ridley, Director at Architecture for London, the house features thoughtfully designed interiors. That also includes the bedrooms. Finished with lime plaster walls, the master bedroom boasts solid wood flooring in a pale color and timber furniture. The slightly elevated bed frame is also solid wood. An oversized planter and minimalist lighting complete the design, along with cream curtains and a plush area rug.
House M
A bedroom with floor-to-ceiling windows.
Completed in a collaboration between architect Philippe Vander Maren and artist Richard Venlet, House M has a simple rectangular shape, a brick base, and an upper floor made of glass. This transparent level houses the bedroom, which opens to uninterrupted views of the surrounding woodland and the countryside in Grez-Doiceau, Belgium. The bedroom also features polished concrete flooring and full-height wardrobes. With no other pieces of furniture apart from the bed, this project offers one of the most minimalist bedrooms ideas from our list. Finally, on one side, there’s a bathroom finished with white tiles and a skylight.
House AJ
A minimalist bedroom with soft light.
Didonè Comacchio Architects designed House AJ with light-filled interiors and a blend of solid wood and concrete. For the private areas, the studio created a modern minimalist bedroom that focuses on essentials. As a result, this room only has a spacious bed and a wood chair. A corner window mirrors a larger one from the downstairs lounge area. Here, the architects designed a more intimate opening that overlooks the outskirts of Bassano del Grappa in Italy. Solid wood floors add warmth to the space, while white walls brighten the room further.
Sorrento Beach House
A white bedroom that opens to a private garden.
Designed by Pandolfini Architects, Sorrento Beach House comprises five pavilions arranged to create sheltered outdoor areas. Located on the coast of southeastern Australia, this family vacation house is the perfect retreat from city living. Like the rest of the house, the minimalist bedrooms are serene and bright. The architects used white walls and light terrazzo flooring as well as pale neutral hues. A round timber side table and a white table lamp with a rounded shape stand near the bed covered in soft bedding. Large glass doors open this room to the garden.
BS Residence
A design that makes the most of minimalist bedroom furniture and lighting.
Award-winning Belgian architect Vincent Van Duysen converted a former series of farmhouses into a modern family home that celebrates Flemish vernacular architecture. The entire house boasts natural materials and the minimalist bedrooms are no exception. Simple and elegant, one bedroom features built-in wardrobes and a wooden lounge chair. A minimalist floor lamp completes the space, along with a rustic rug. Like the rest of the residence, this room features wide oak planks on the floor and light doors with contrasting black handles. A large window frames the rural setting like a pastoral painting.
Pearl Beach House
A darker room that creates the feeling of a cozy shelter.
For modern minimalist bedrooms ideas, look no further than this concrete house designed by Australian practice Polly Harbison Design. The architects took inspiration from the way one can see patches of blue sky through thick vegetation to create the imaginative design. The bedroom boasts concrete walls with a textured finish and dark flooring. As a result, the room creates the feeling of a cozy shelter. Dark brown minimalist bedroom furniture brings warmth to the space, along with the soft linens and organic table lamp.
Kyneton House
A minimalist bedroom that brings together brick, wood, and concrete.
Melbourne-based studio Edition Office designed this house in the city of Kyneton, Australia, with rendered brick walls and a clean geometric forms. The interiors also feature brick, giving a distinct tactile quality to the living spaces. The bedroom is no exception. A concrete floor complements the textured surface of the brick walls. Simple wood furniture and minimalist lighting complete the design of this bedroom, along with a large plant pot and a floral-themed artwork. Glazing on two sides of the room opens the space to nature and also floods the interior with light.
House Grandola
An especially warm bedroom.
The best minimalist bedrooms ideas keep things simple and easy to recreate. For example, this stunning house in Alentejo, Portugal. Designed by Lisbon-based architecture studio Bak Gordon Arquitectos, this retreat nestles in the natural setting with simple rectangular volumes and an earthy color. The studio used a lime mortar finish for both the exterior and the interiors. The bedroom features the same warm, earthy color throughout, from the floors to the walls and ceiling. Light brown lounge chairs and a chocolate-hued lamp maintain the same earthy palette. A large glass door opens the room to the outdoor area that features an asymmetric pool and sheltered terraces.
Casa WV
A minimalist bedroom that puts the focus on the views.
Minimalist design and breathtaking landscapes make a perfect pair. Take Casa WV, for instance. Built on a slope in the town of Los Molles, Chile, this house offers access to gorgeous views of the natural conservation park El Puquén and the ocean in the distance. Architect Cristián Romero Valente designed the residence with an elongated form and a dark, galvanized metal exterior. By contrast, the minimalist bedrooms feature white walls. One bedroom boasts solid wood flooring and a single lounge chair, along with a minimal side table and a few decorative items. Here, nature takes center stage thanks to a large glass door that opens onto a terrace.
Shagwong Residence
A dark and moody space.
Almost all of the minimalist bedroom ideas from our selection focus on light colors. For the Shagwong Residence, multi-disciplinary practice Adam Jordan Architecture used a dark palette, both for the exterior and the living spaces. The modern minimalist bedroom boasts dark timber flooring and textured black walls as well as minimalist bedroom furniture and lighting. The room also features a solid stone slab and a timber shelf above the fireplace. A plush armchair by the large window provides a comfortable way to relax while admiring the coastal landscape of East Hampton, NY.
Ruxton Rise Residence
A design that follows slow living principles.
Designed by Studiofour for the firm’s co-director, Ruxton Rise Residence is a gray brick dwelling that pays homage to the mid-century architecture of the Beaumaris suburb in Melbourne. The main bedroom features a material palette similar to that of the rest of the home. More compact and intimate, the bedroom boasts minimal furniture. Apart from a side table, the room features a wall covered in tall wardrobes. The brick wall and the polished floor create a play of contrasting textures. A large window offers views of the garden’s flowers. An opening leads to the bathroom, which the studio finished with a Moroccan lime-based plaster.
Longhouse
A bedroom designed like a safe haven.
Aptly named Longhouse, this farmstead and home stretches horizontally to almost disappear in a landscape of bushland, low hills and plains in Daylesford, southeastern Australia. Architecture firm Partners Hill took inspiration from vernacular sheds to design the house. The area is prone to harsh weather conditions and extreme temperature variations. This makes the design of this minimalist bedroom even more appealing. Resembling a sheltered, safe haven, the room boasts light blue walls and ceilings. Windows frame the pastoral views on two walls, close to the bed, making the residents feel like they’re sleeping in the middle of nature. This project has received the 2019 The Robin Boyd Award for Residential Architecture and the 2019 Australian House of the Year award.
Sheffield Residence
A minimalist bedroom that opens to a garden with a maple tree.
Brooklyn-based studio Of Possible designed this 3,600 square feet home in Sheffield, Massachusetts, with an architecture that gives a nod to vernacular buildings and agricultural structures. The property also features an old maple tree, which becomes one of the highlights of the minimalist bedroom. Located on the northern side of the residence, this room boasts a floor-to-ceiling glass door that opens to the garden and frames the old tree. The studio paired solid wood flooring with white walls and minimalist bedroom furniture. A lounge wicker chair invites the residents to sit back and unwind while looking out the window to the garden.
C&T.B House
A simple bedroom that offers access to countryside views.
Built in Vertou, in the French countryside, C&T.B House has a contemporary design that nevertheless looks at home in the rural location. That’s because architecture studio Atelier Mima designed the house with a simple geometry and timber cladding. The bedroom is equally minimalist. It features a bed, a side table and a contemporary lamp. A large window with a timber frame overlooks the nearby forest. Wood flooring with a rustic-grade grain and a light color adds warmth to the white walls.
Cabin in Malalcahuello
A holiday home in Chile.
Located in a valley near a ski resort in Chile, Cabin in Malalcahuello has a gabled roof and dark corrugated metal cladding. In the bedrooms, Iragüen Viñuela Arquitectos used wood in different hues and textures. As a result, these spaces are distinctly warm and welcoming. Apart from the bed, there’s only a creatively designed lounge chair with a backrest made of a single piece of irregularly shaped wood. Like with many other minimalist bedrooms from our list, this one boasts a floor-to-ceiling window. Here, the opening frames spectacular views of the Lonquimay Volcano and Sierra Nevada. A glass door offers direct access to the outdoor area.
House A
A minimalist loft bedroom.
Concrete, wood, brick and white-painted steel come together in the award-winning, carbon neutral House A. Architecture firm Whispering Smith designed the loft bedroom with the same blend of materials. Recycled concrete and whitewashed, recycled brick give a tactile richness to the space. A timber shelf provides support to a photograph while a planter brings a touch of greenery to the room. Windows offer views of the sunset in the evening and bathe this modern minimalist bedroom in a warm light.



