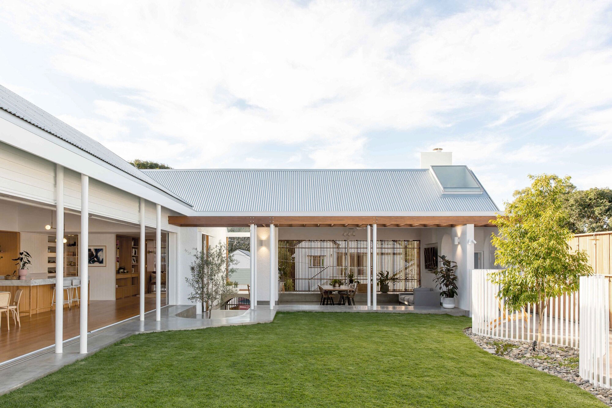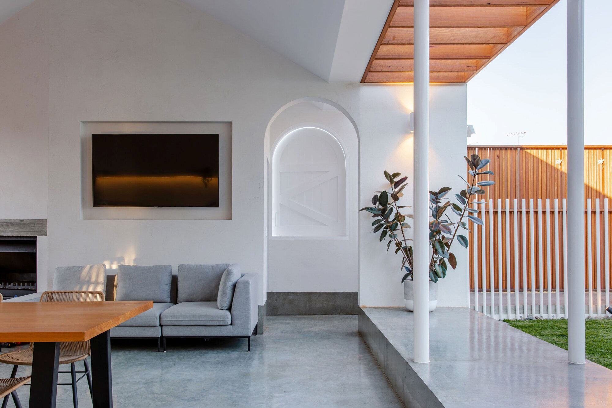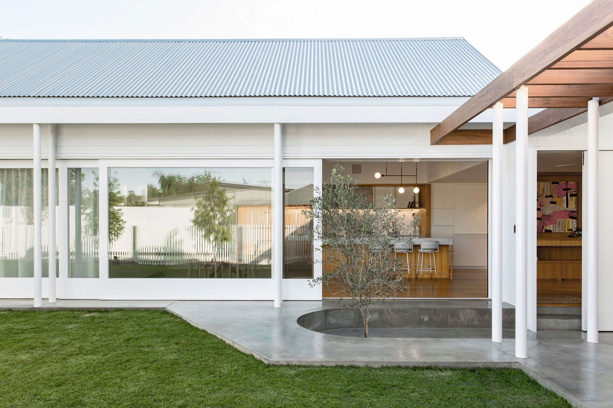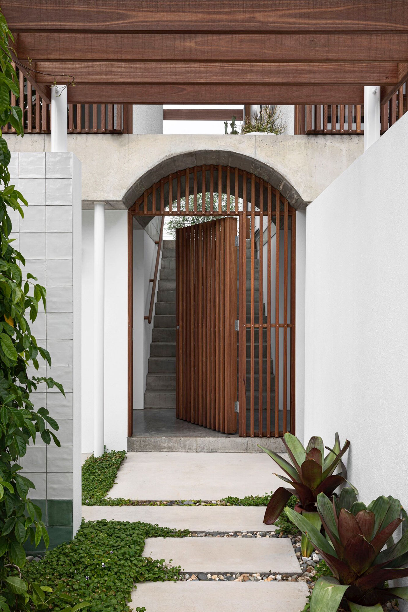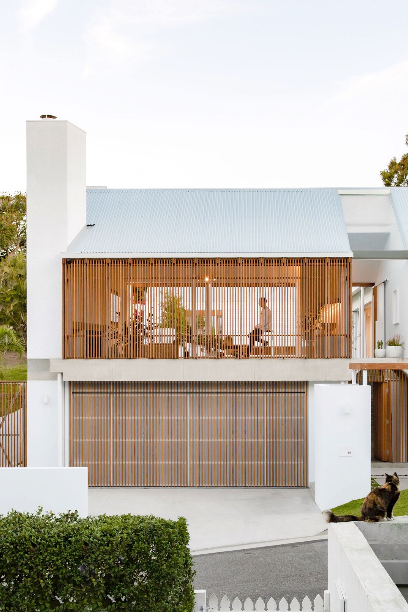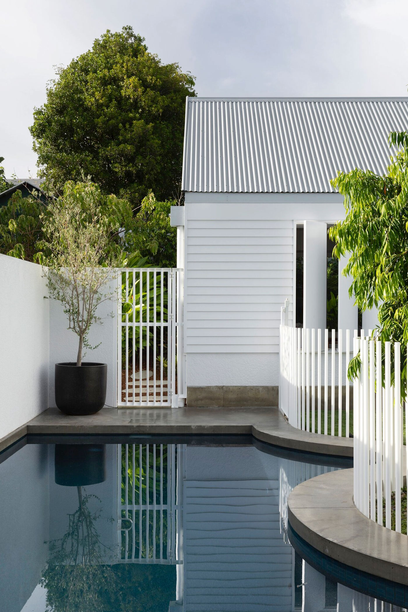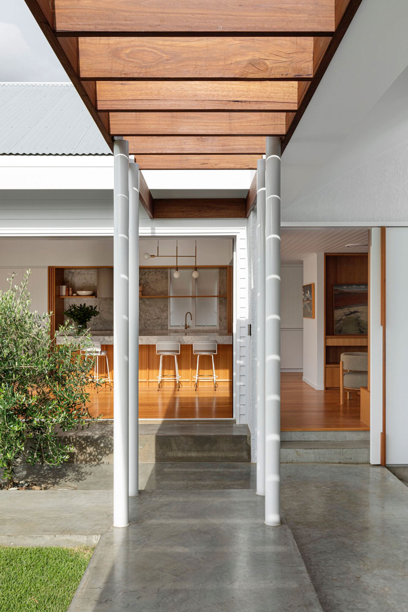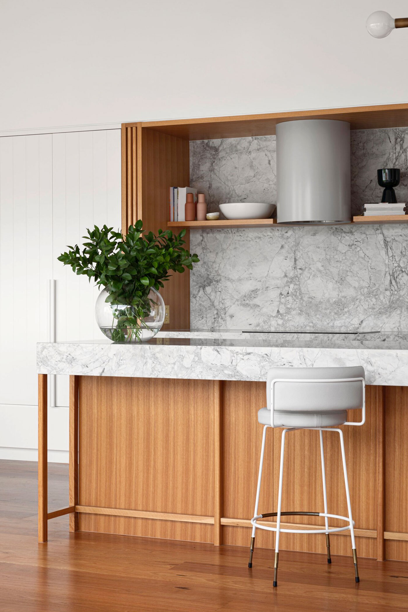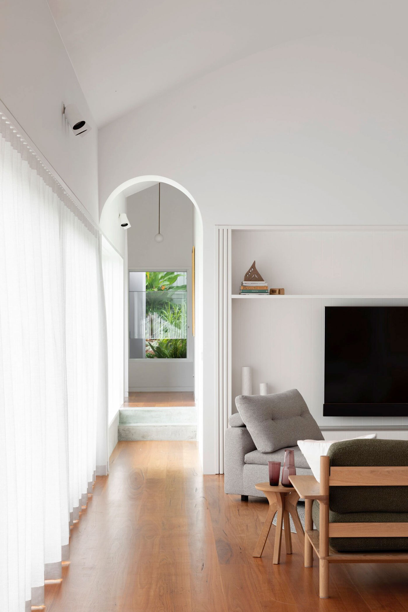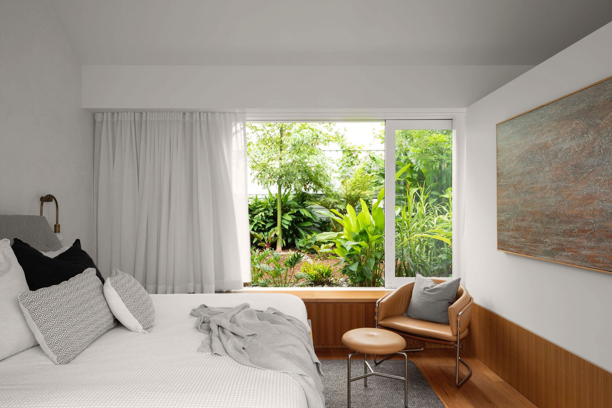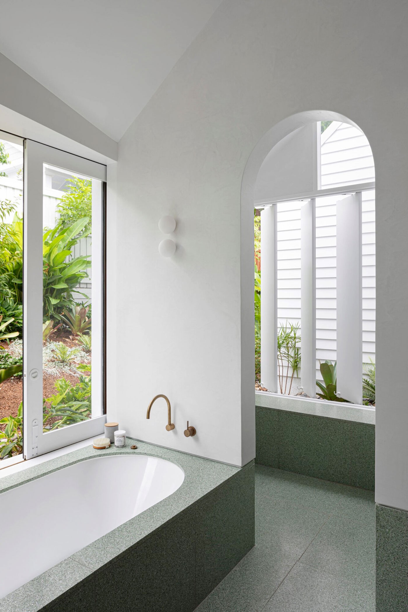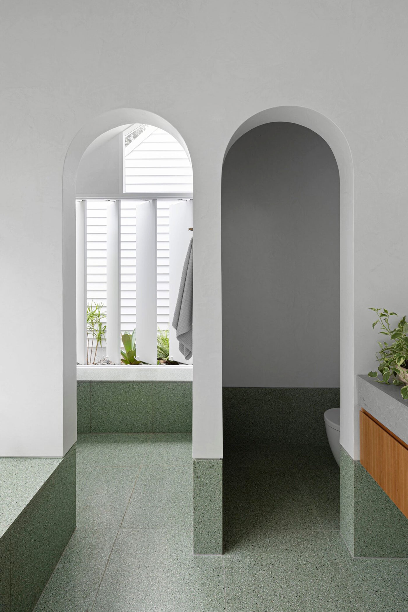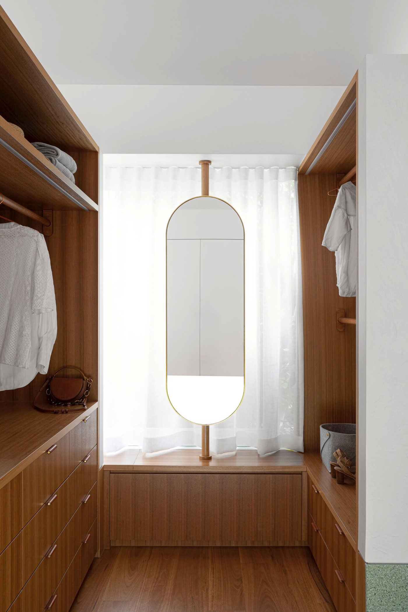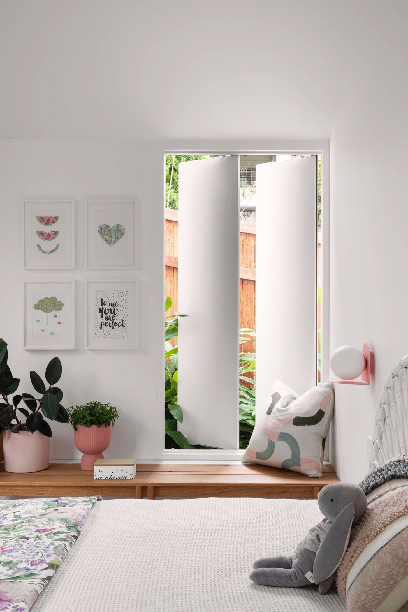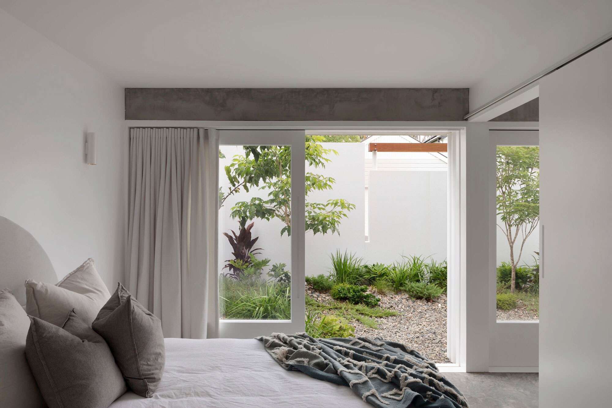A pre-1911 cottage transformed with contemporary volumes that shelter a large garden.
Completed by architecture and interior design practice Myers Ellyett, this project involved the refurbishment of a pre-1911 cottage in Paddington, Australia and the design of new, modern volumes to expand the available space. The house now features a balanced combination of original and contemporary elements, brought together in a thoughtfully conceived design. Apart from enhancing the footprint of the cottage, the new volumes establish a closer relationship with the outdoor areas and also invite more natural light into the heart of the house. Now, the garden becomes a central “room” in the home. To the street, the building appears almost opaque thanks to the use of wooden shutters that cover the glazing. At the same time, the pattern of the timber slats allows light to filter through into the rooms. By contrast, the other side of the house opens to the courtyard and garden via generous glazing and glass doors.
The architects preserved the original arches from the old cottage, and also used the same motif in the contemporary interiors. These curved elements appear throughout the indoor and outdoor areas, from the main bathroom to the concrete terrace and swimming pool. Inside the house, the team paired solid wood with polished concrete, marble, green terrazzo, leather, and steel. The refined living spaces also have a close connection to the surrounding nature. Both the bedrooms and the bathrooms have large windows and/or sliding glass doors that open to the garden’s lush vegetation. The studio collaborated with Dan Young Landscape Architect, Rise Constructions, and structural engineering firm Westera Partners on this project. Photography © Dianna Snape.



