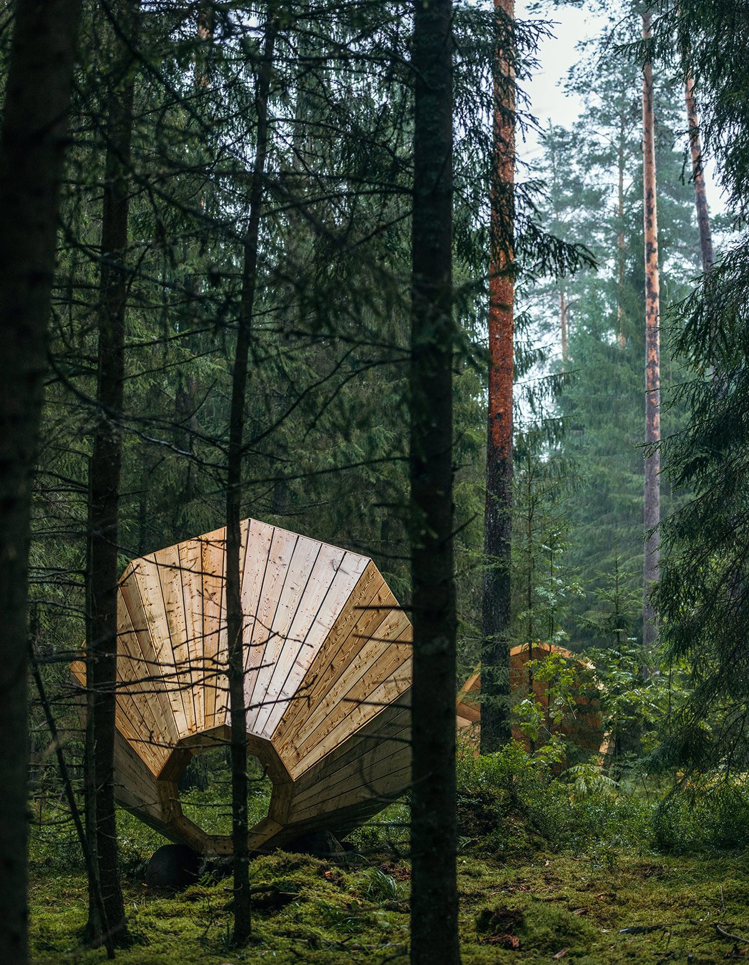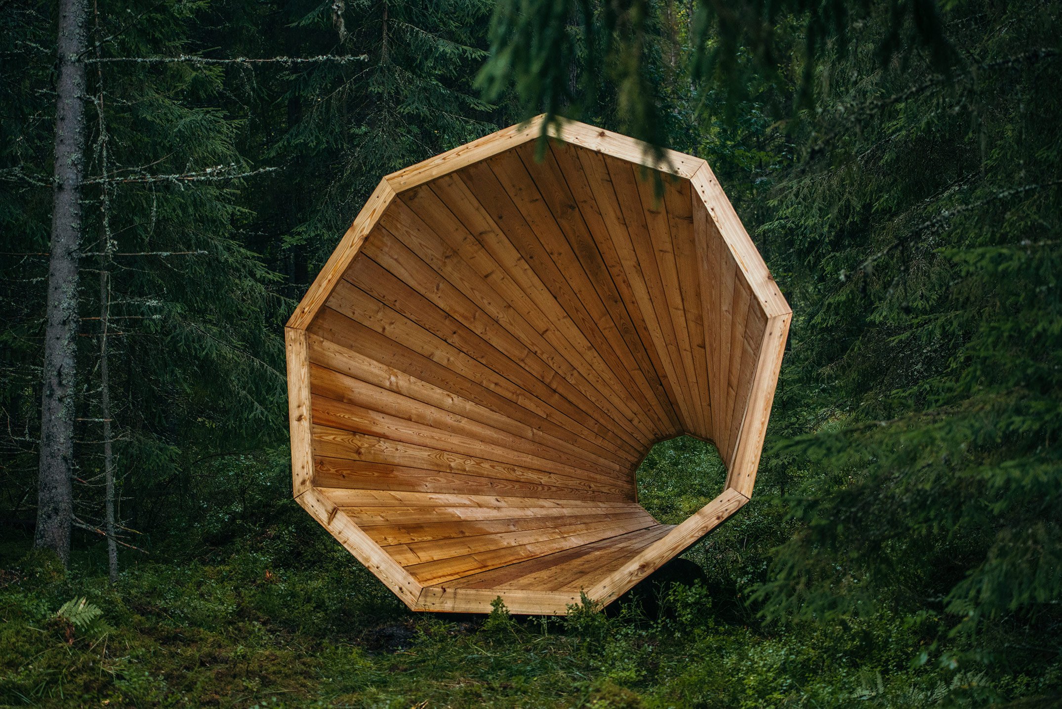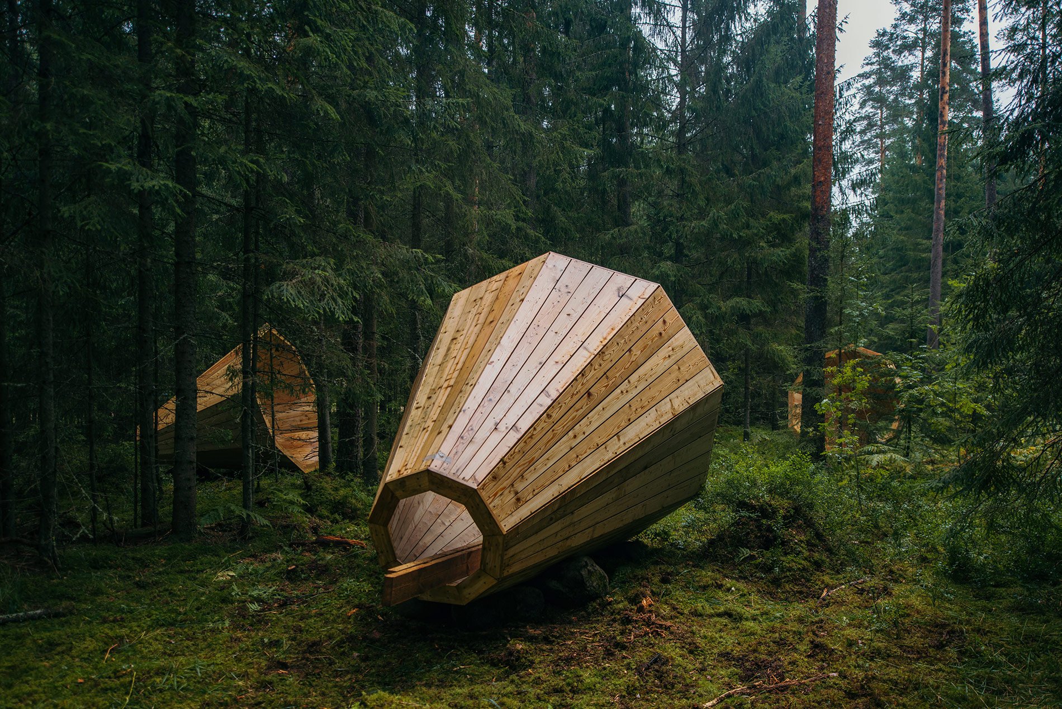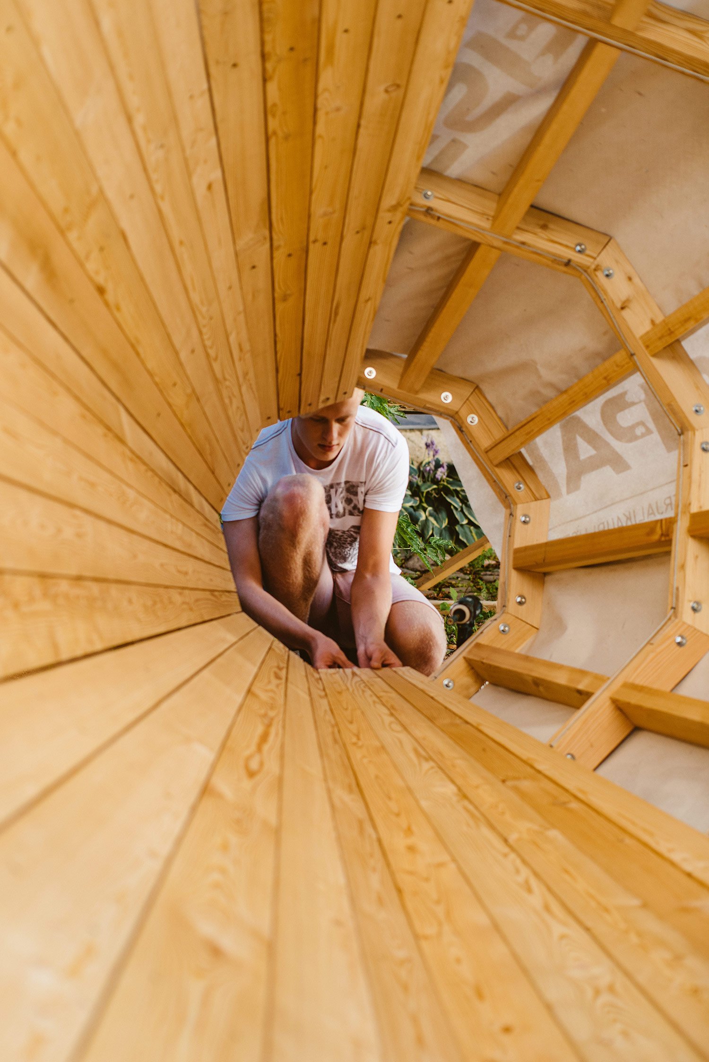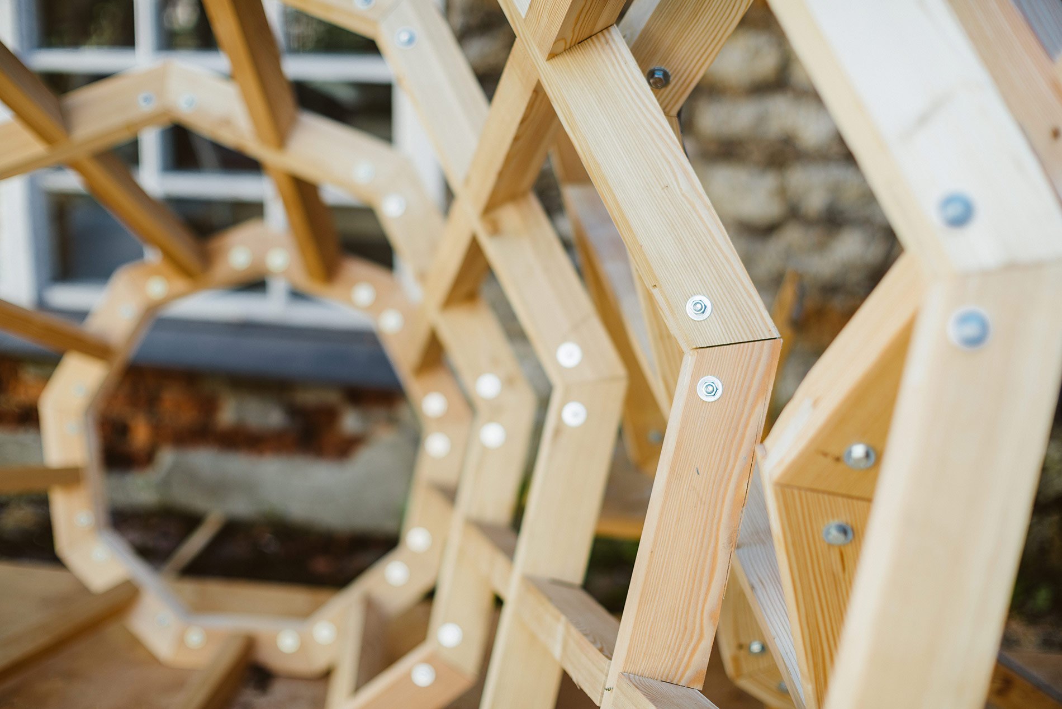Despite its seemingly self-explanatory name, the field of Interior Architecture reaches far beyond the boundaries of remote structures and private space; led by Professor Hannes Praks, a group of undergrads from the Estonian Academy of Arts – including Birgit Õigus, Mariann Drell, Ardo Hiiuväin, Lennart Lind, Henri Kaarel Luht, Mariette Nõmm, Johanna Sepp, Kertti Soots, and Sabine Suuster – took their design skills outside the box.
Three massive megaphones made entirely from wood operate as as a natural “bandstand” in their forest setting near the Latvian border. Praks explains how the carefully considered placement and angle of each megaphone alters its function, “so at the center of the installation, sound feed from all three directions should create a unique merged surround sound effect.” “It’s a place to listen, to browse the audible book of nature – there hasn’t really been a place like that in Estonia before,” says author Valdur Mikita, who feels the space offers a rare opportunity to appreciate the unique sounds and silence of nature. In an attempt to “define the concept of a forest library,” Interior Architecture student Birgit Õigus proposed the design to take full advantage of Estonia’s unrestricted forests – which account for over 50% of the national landscape – in a large-scale installation that unites man and nature.
Beyond its purpose as an artistic expression, Marge Rammo of the Estonian Forest Management Centre believes “the space could be used to carry out an outdoor nature class or a small culture event;” any forest visitor is welcome to experience the organically engineered display. Teachers Tõnis Kalve and Ahti Grünberg of Derelict Furniture pushed the young designers in this assignment to create something truly adventurous from beginning to end, and we have no doubt that this group earned high marks; their unique installation represents an unparalleled understanding of physical interaction and sensual harmony that may falls in line with an architectural movement towards pure forms and organic space.





