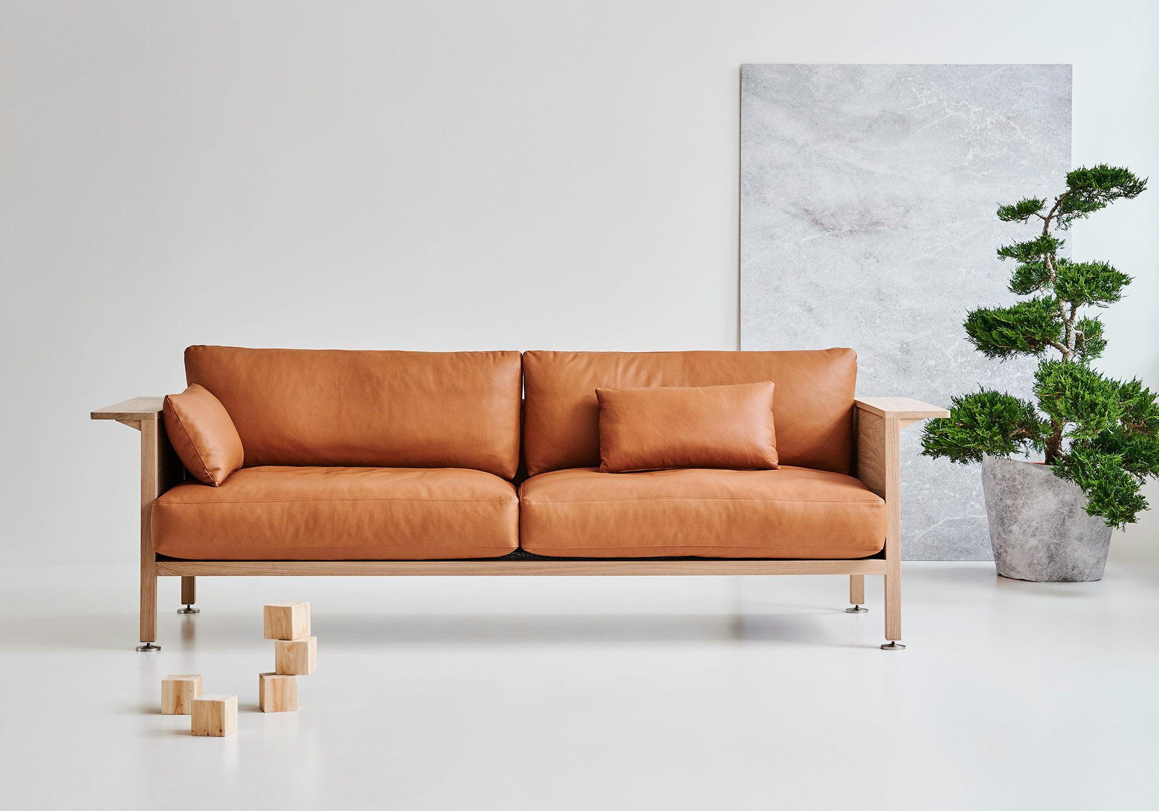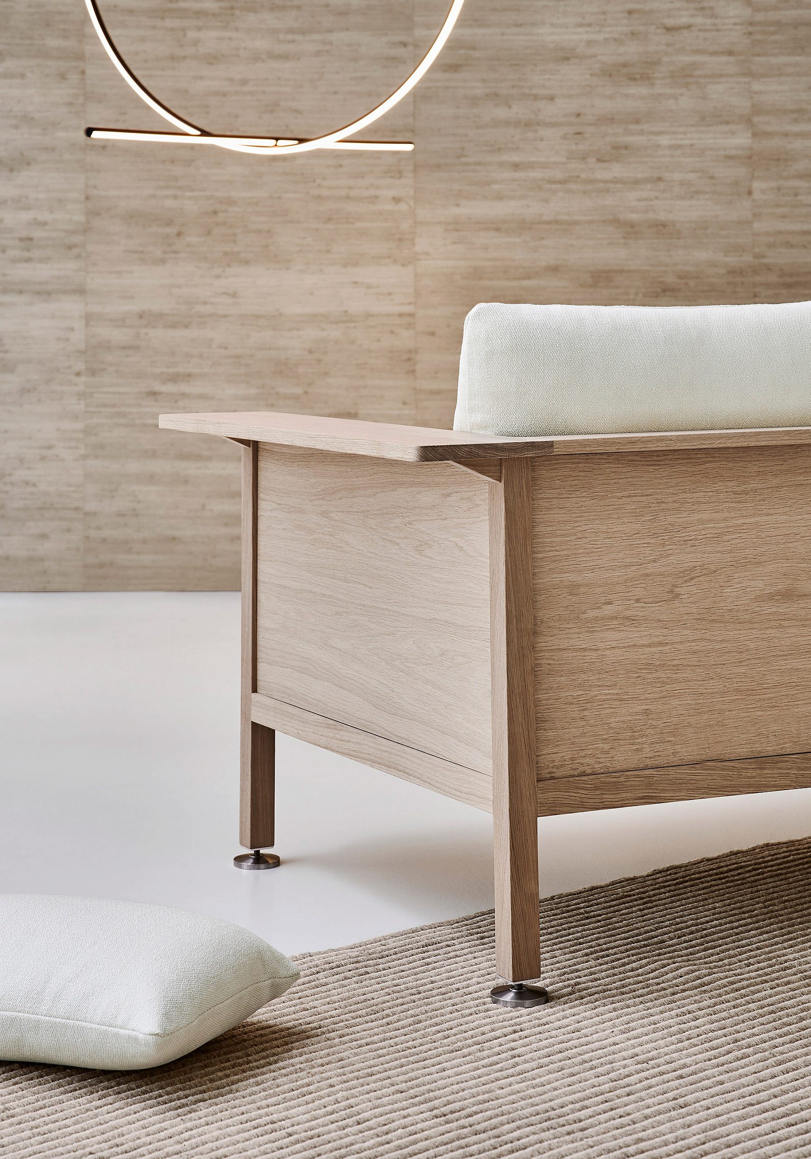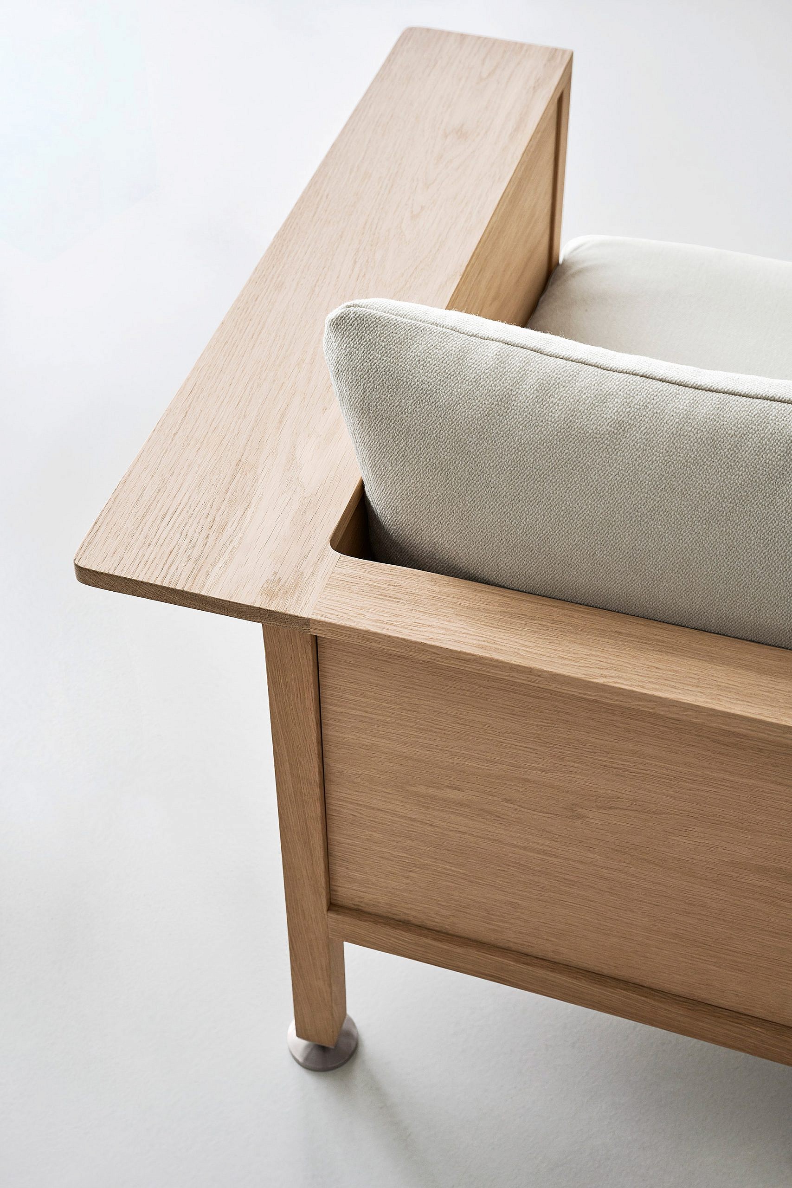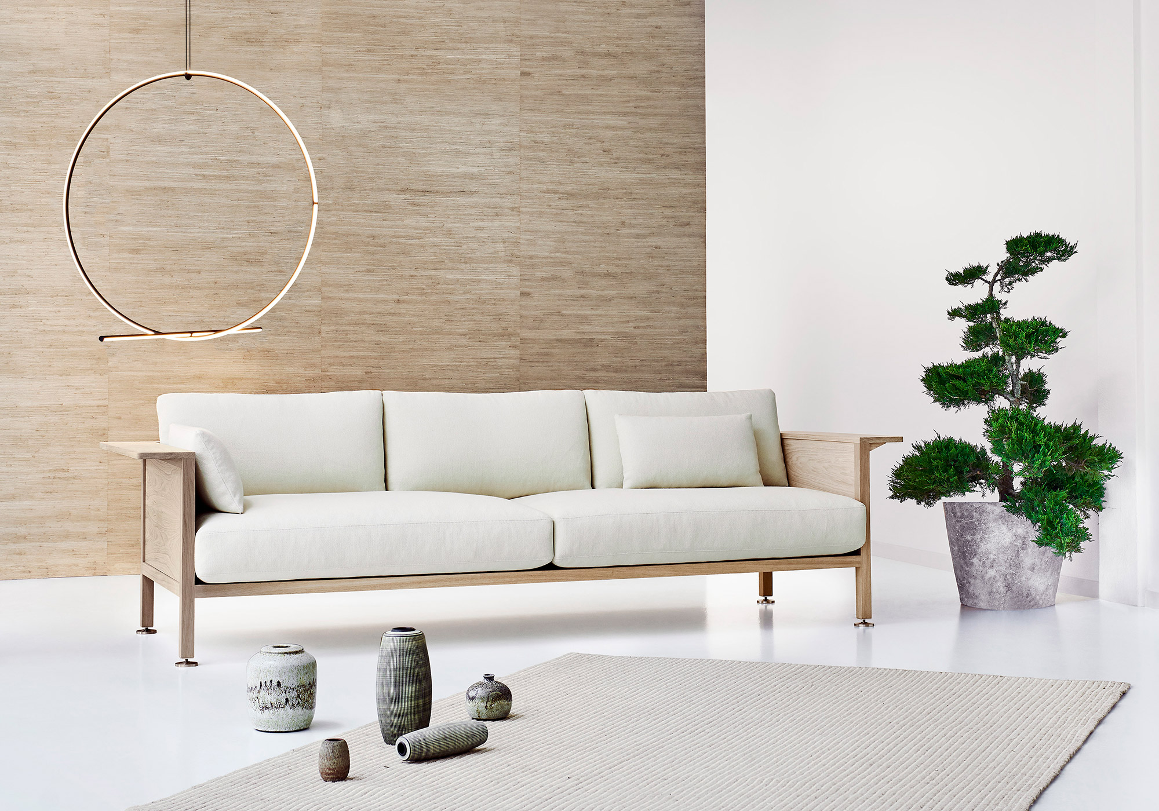A series of furniture that puts a focus on minimalist and sustainable design that allows customization.
Marking the second collaboration between designer Erik Jørgensen and Norwegian studio Snøhetta, the Casework collection has recently made its debut at the 2020 edition of the Stockholm Furniture and Light Fair. The first design in the Erik Jørgensen X Snøhetta Casework series showcases the line’s blend of sustainability and minimalism in customizable lounge furniture. The Casework Sofa follows Scandinavian design principles with an understated aesthetic and a combination of both rigid and soft lines. On the wooden frame with right angles, plush cushions invite the user to lounge and relax. Versatile and stylish, the sofa fits into any interior. At the same time, the many custom options allow the user to create the perfect seating for specific spaces.

More than just furniture that puts a focus on natural materials and craftsmanship, the sofa also features an ingenious build. The prefabricated frame speeds up production considerably, while the custom panels have an easy mounting system workers can complete on demand in the factory. Adjustable legs ensure that the Casework Sofa suits even uneven flooring surfaces. Crafted to last, the collection comes to life in the studio and in Erik Jørgensen’s workshop in Svendborg.
Launched with an oak frame and a leather or wool upholstery, the sofa also comes in various materials and colors. Customers can also choose between the 1-seater, 2.5-seater, or 3-seater options. Suitable for both homes and offices, the rest of the Casework collection will make its debut in 2020. Photographs© Snøhetta, Erik Jørgensen.








