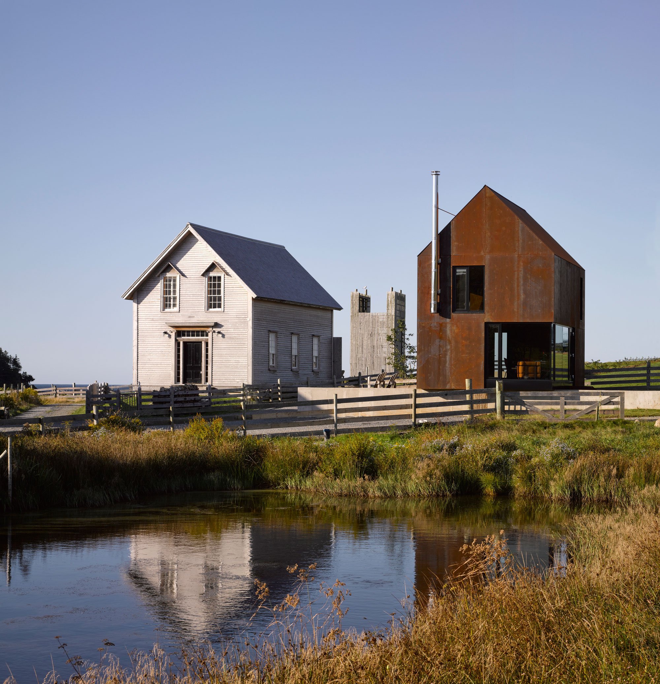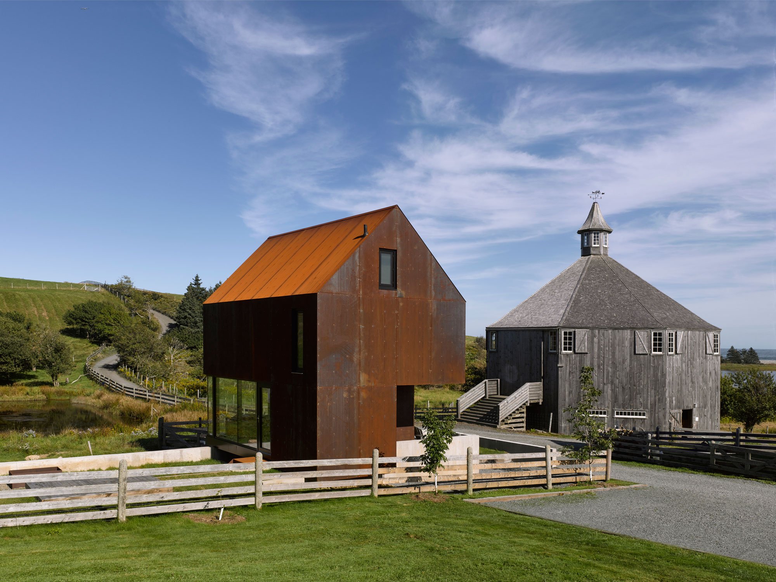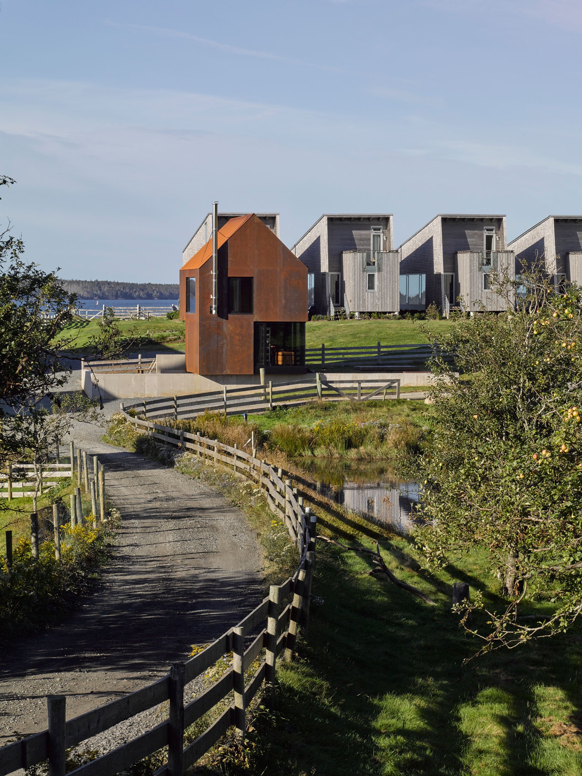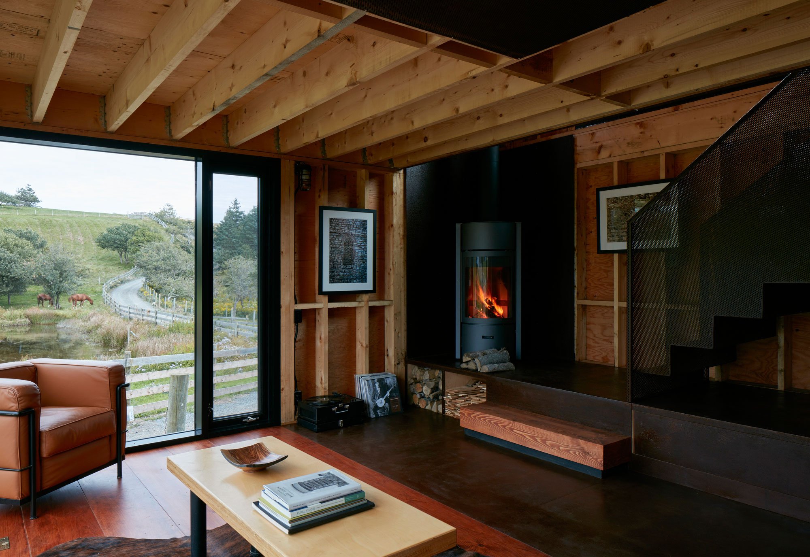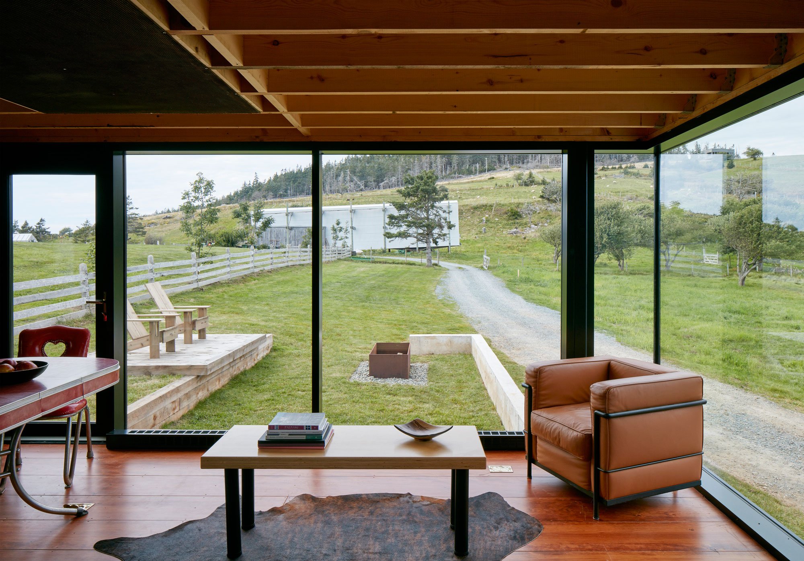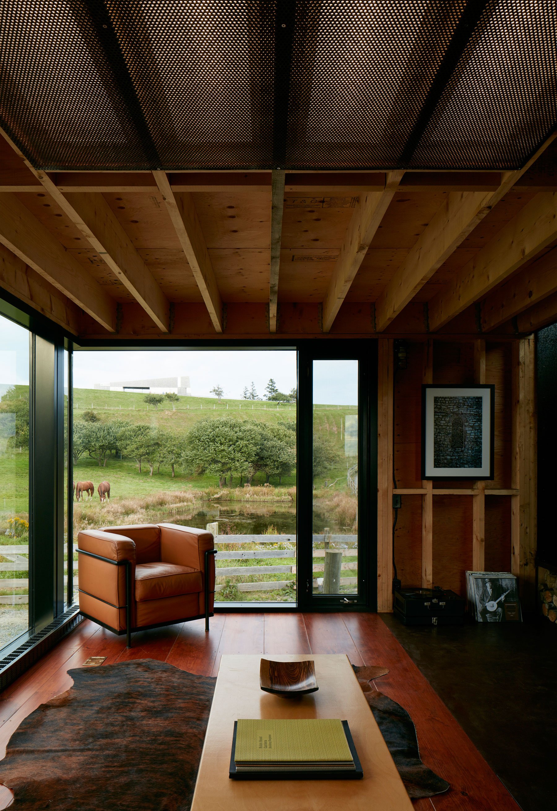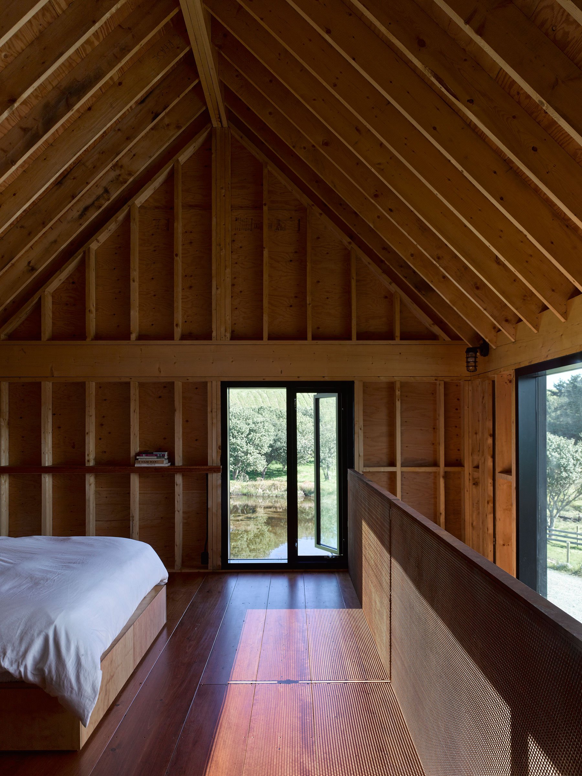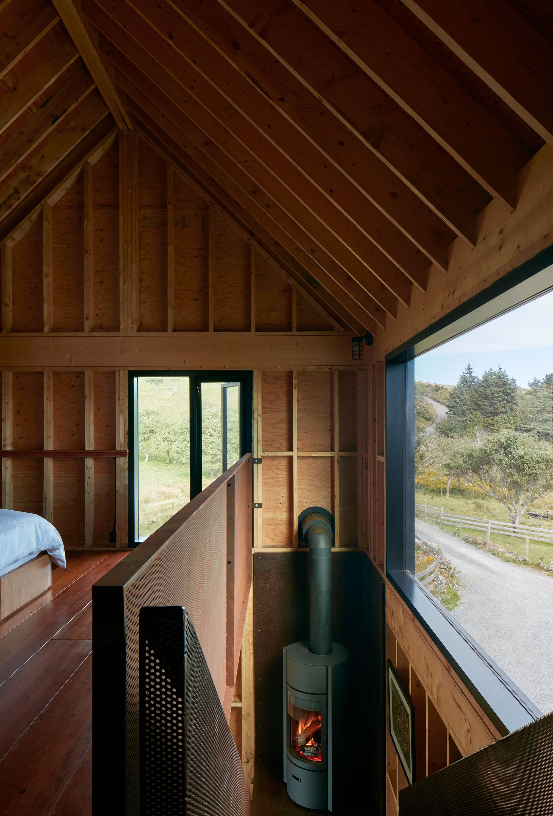Combining a traditional form and a modern aesthetic, Enough House makes a lasting impression as it rises among reclaimed historic buildings in Nova Scotia. The structure is the latest addition to the larger Shobac complex which is owned by Brian MacKay-Lyons, founder of MacKay-Lyons Sweetapple Architects. The campus serves as a rural studio for the practice and a creative space where the architect has been exploring ideas of substance, form, and integration into the natural landscape for the past 30 years. Enough House will be used as accommodation for interns and joins an array of cottages and buildings, including a restored 1830s schoolhouse.
Striking and bold in its appearance, the latest addition stands out thanks to its rusted Corten steel surface and minimalist shape, reminiscent of traditional barns. The structure is designed to have a minimal impact on the land, as it stands suspended on concrete pillars. Inside, the rusty brown color palette of the exterior is beautifully maintained. Wide stained floors made of pine, wooden cabinets, leather and fur accents, all feature chocolate, coffee, and caramel tones in a warm blend of colors. The large 24-foot wide windows provide gorgeous views of the site, hills, and the distant forest, while an opening added on the upper level allows the inhabitants to admire the beach and ocean. Minimalist and modern, Enough House boasts a distinct rural charm anchored in vernacular architecture and integrates into the environment seamlessly. Images courtesy of MacKay-Lyons Sweetapple Architects.



