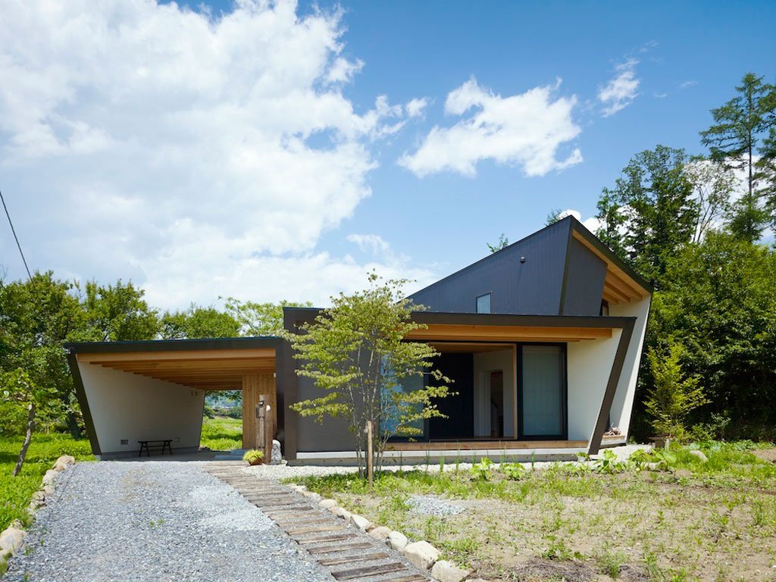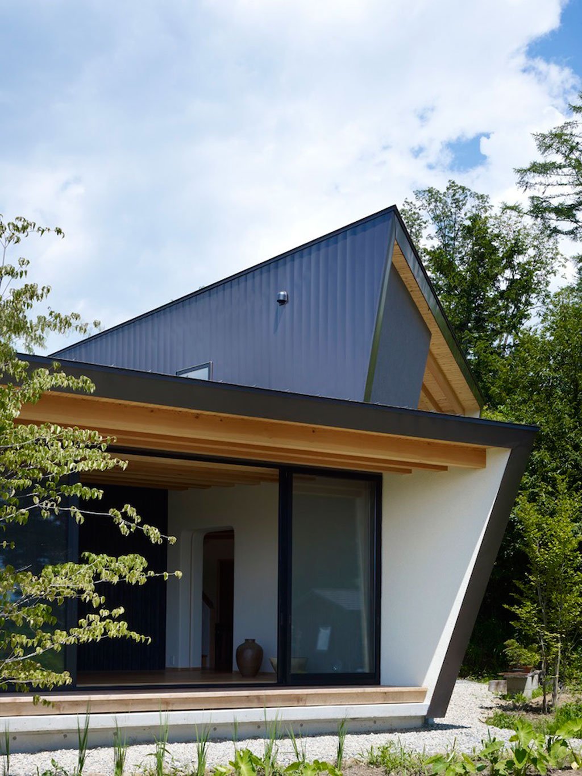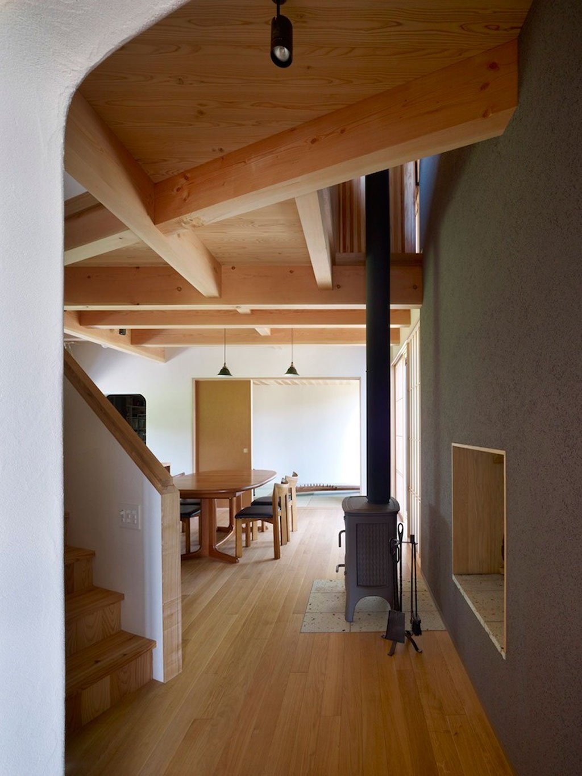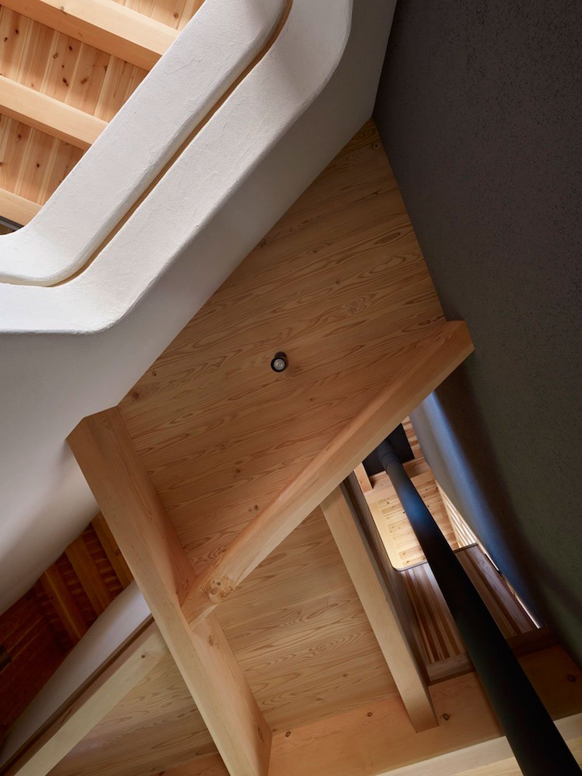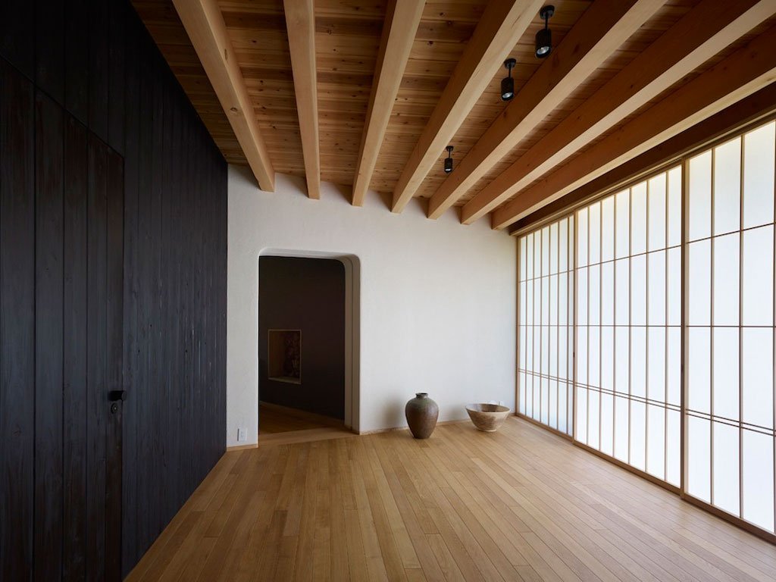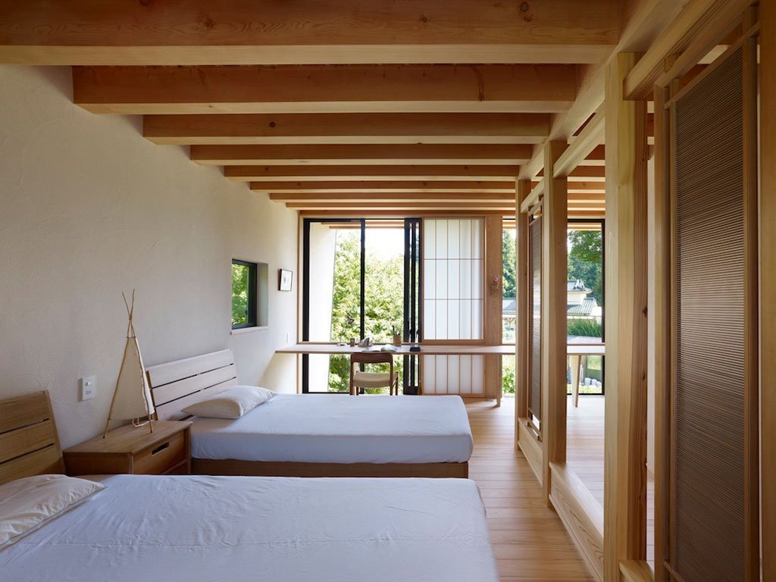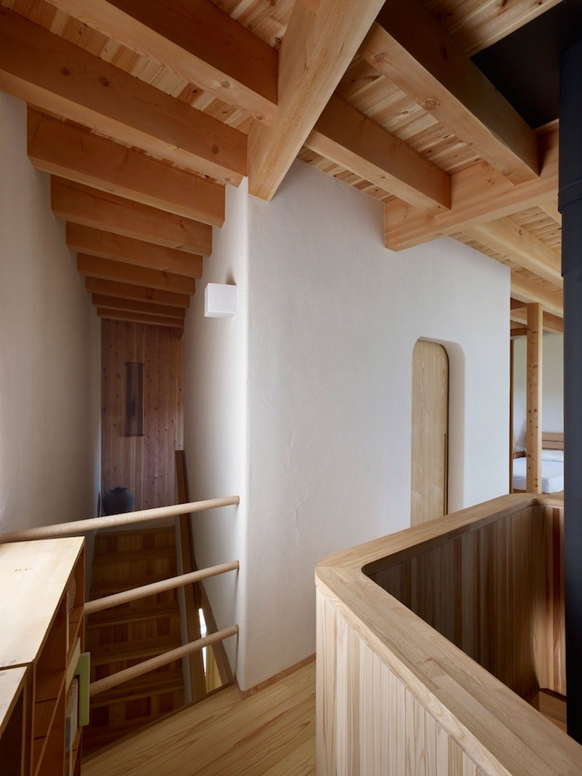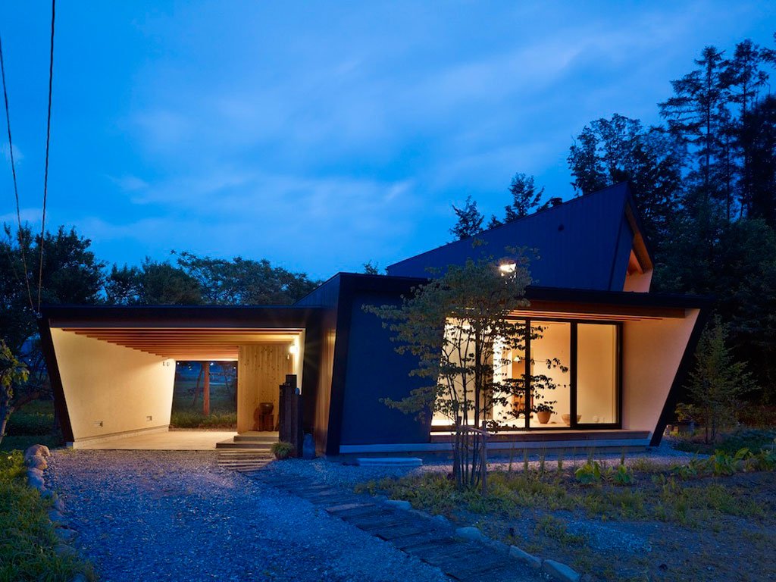The Yatsugatake Villa was designed by MDS for an elderly couple retiring from the city to Hokuto-City, Japan. A contemporary Japanese farmhouse, the angular home is clad in wood and roofed in steel. Key features include a garage with a gravel drive and tinted glass walls that can be pulled away to frame views of the surrounding countryside. The walls are panelled with rice paper so that they absorb the sun’s rays and make the overall space more energy-efficient. Made for passive cooling and wood stove heating, the home allows the users to live without electrical heaters and air conditioners. The natural materials used in the interior, oak wood and plaster, keep the design easy on the environment and the eye. The wood smoothes out the round-edged door frames, and the white plaster gently contrasts with the warm color of the timber flooring and built-in furniture.
Photography by Toshiyuki Yano



