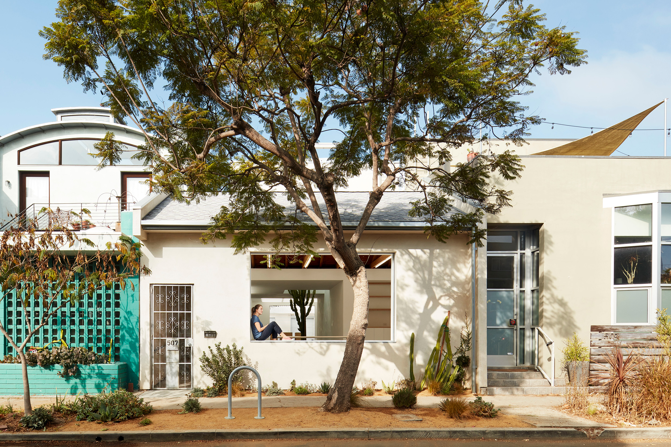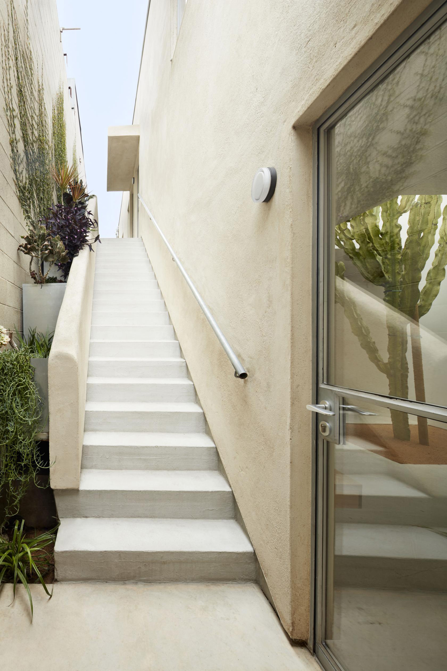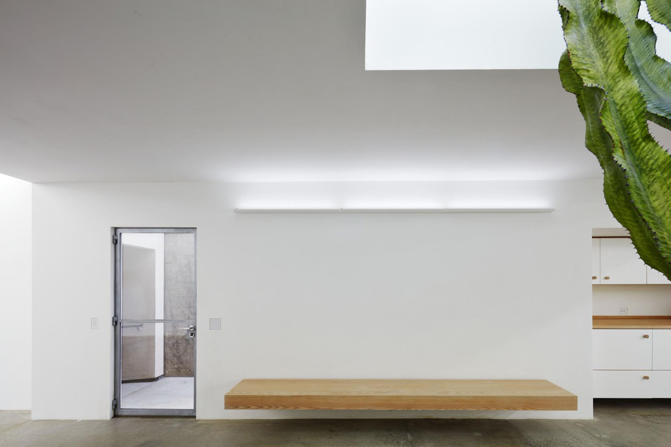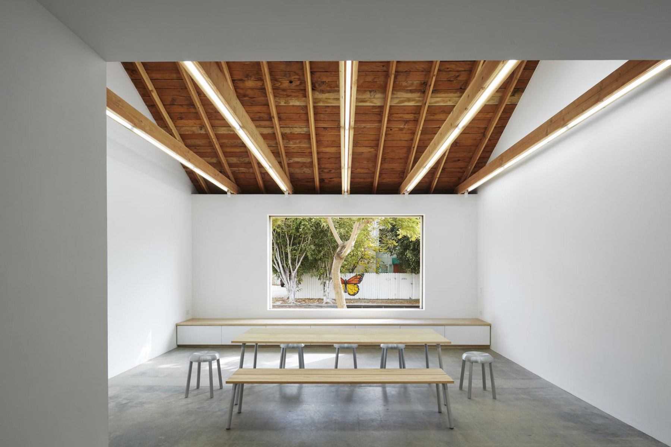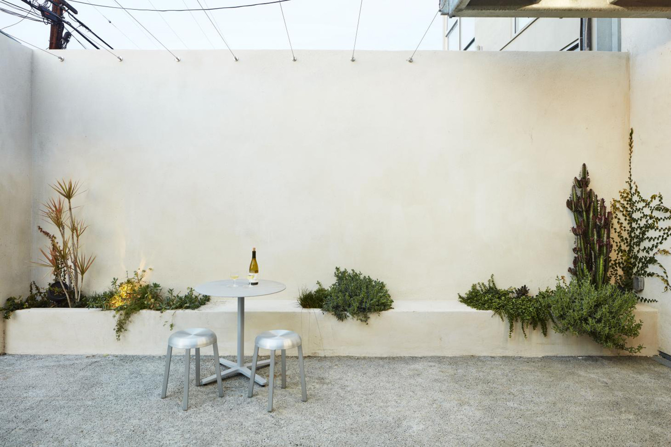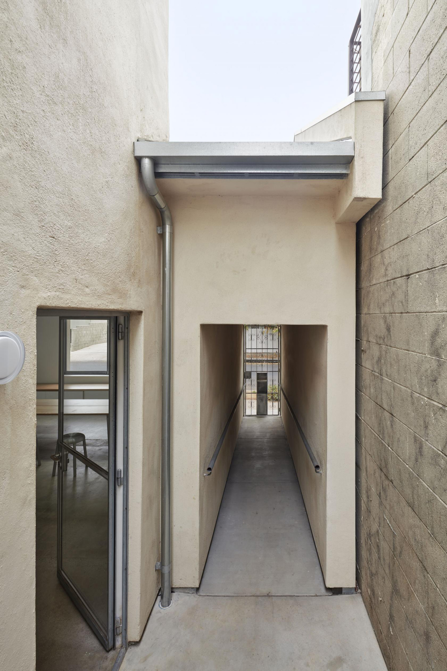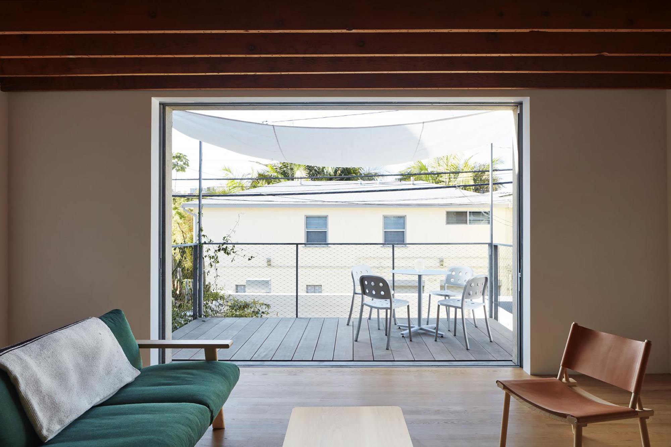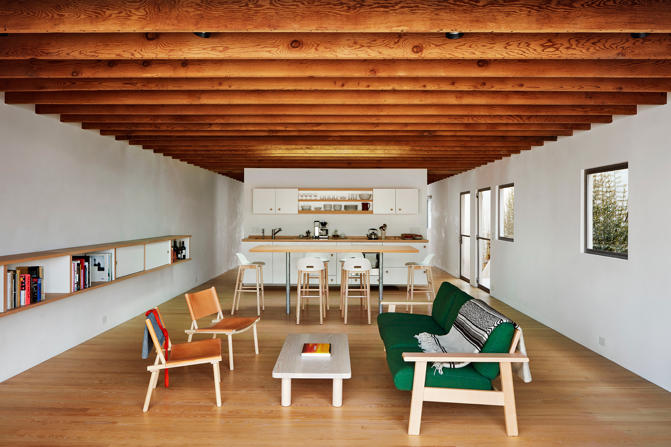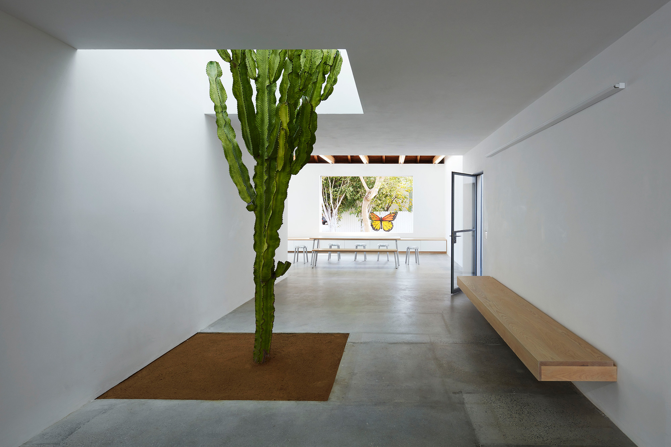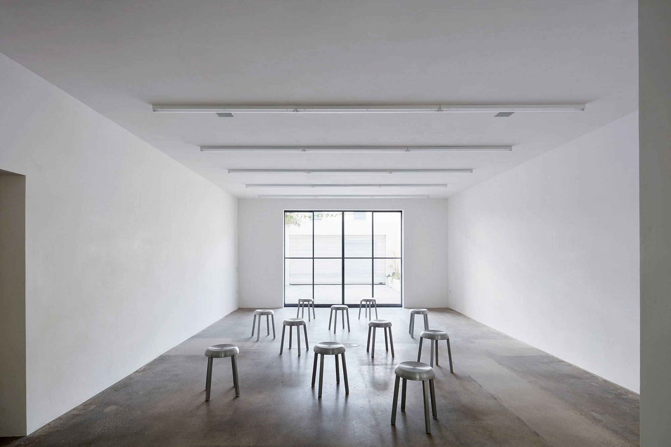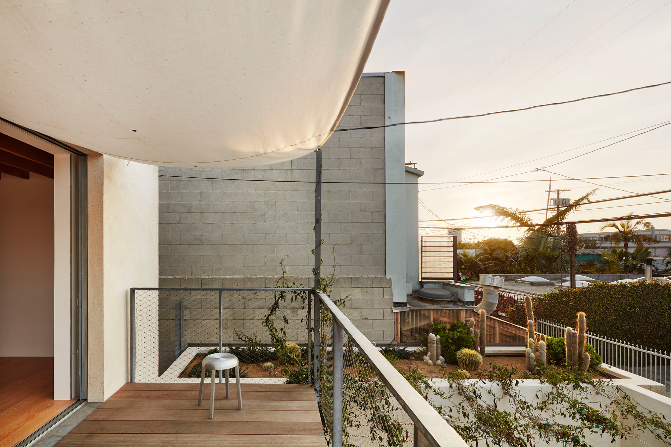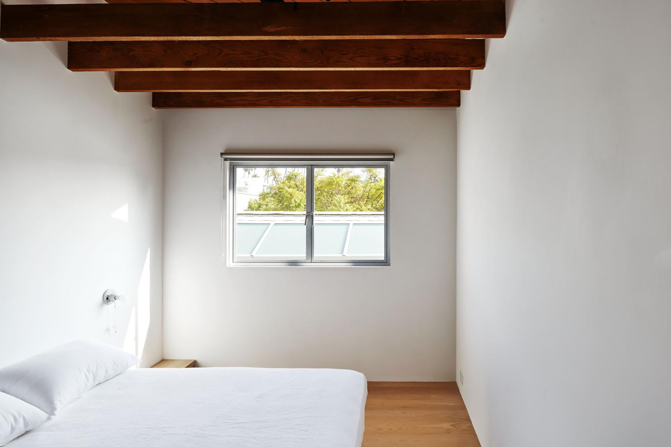An abandoned sewing shop from the 1940s converted into an eco-friendly building with multi-functional spaces.
Founded in 1944, furniture brand Emeco produced one of the world’s most iconic chairs. Made specially for U.S. Navy submarines, the Navy Chair was durable and tough as well as versatile. When Italian designer Ettore Sottsass used the Navy Chair as a design piece in high-end interiors, other architects and designers followed. Over the years, Emeco started collaborating with well-known creatives to produce refined furniture using sustainable manufacturing methods. The opening of Emeco House marks another chapter in the company’s mission to promote and support the world of sustainable design. Located in Venice Beach, Los Angeles, the building combines work, exhibition, and live areas in a multi-functional, flexible space that also aims to become a hub for the local creative community.
A minimalist design focused on sustainability.
Company CEO Gregg Buchbinder and his daughter, head of sustainability, Jaye Buchbinder, created the concept for Emeco House. They also brought architects David Saik and Keith Fallen on board to achieve their vision. The team transformed an abandoned sewing shop that dates back to the 1940s into a modern and minimalist building that embodies Emeco’s commitment to sustainability. The architects preserved the character of the building and only completed minor interventions to create a welcoming and warm space. The ground floor houses work and exhibition areas as well as a courtyard and outdoor spaces. Upstairs, there are sleeping and shared cooking and lounge areas for visiting staff, designers, and other guests.
Unsurprising for a brand that makes furniture with recycled materials, Emeco House is exceptionally environmentally friendly. It features biodegradable insulation, solar power and a special lime plaster that absorbs carbon from the indoor and outdoor air. Carefully positioned, large openings also provide cooling, ventilation, and natural light. Materials include low-maintenance concrete and solid wood. A large cactus and plants grow in the courtyard and outdoor areas, enhancing the tranquil atmosphere of this creative hub. Photography© Emeco.



