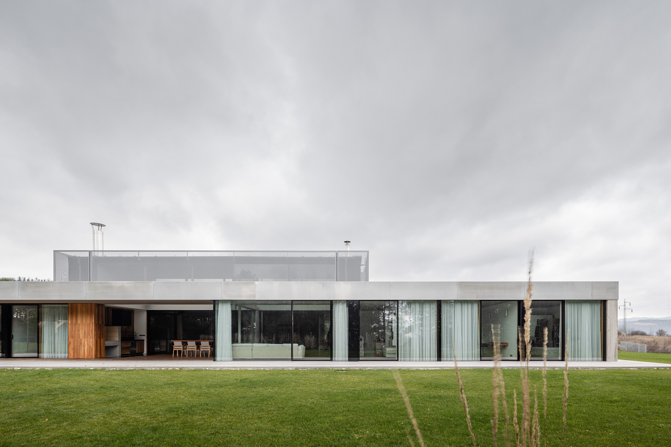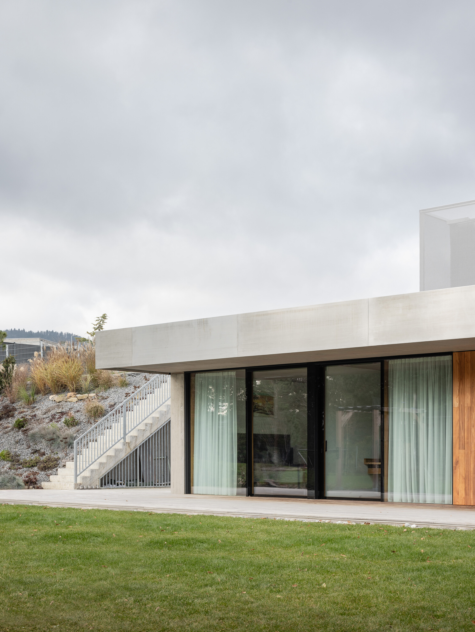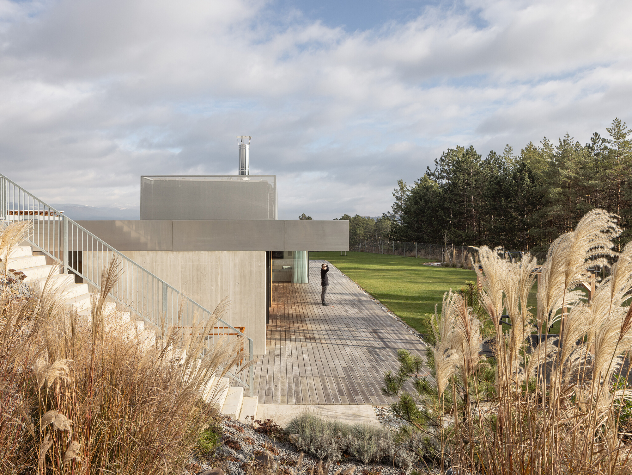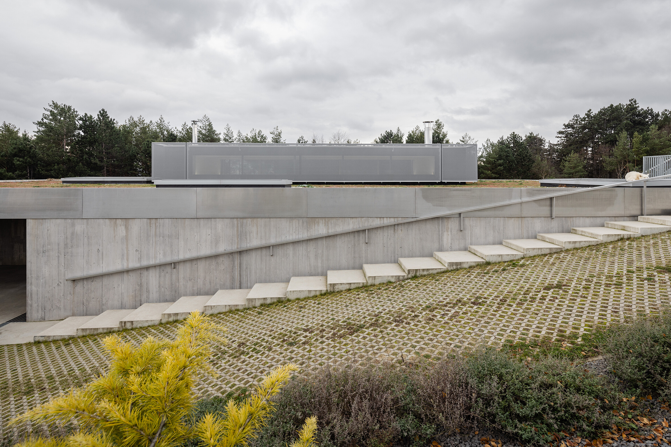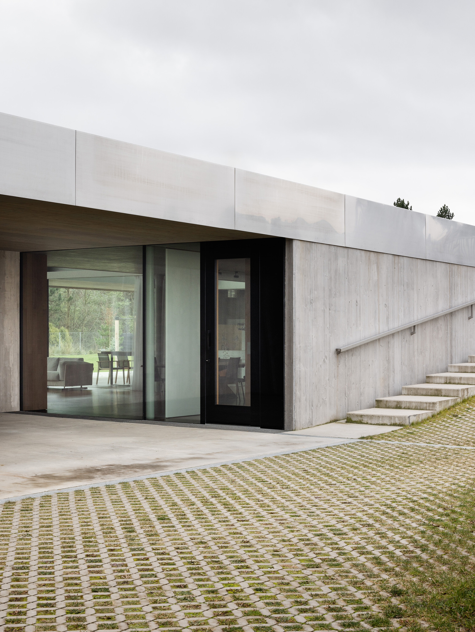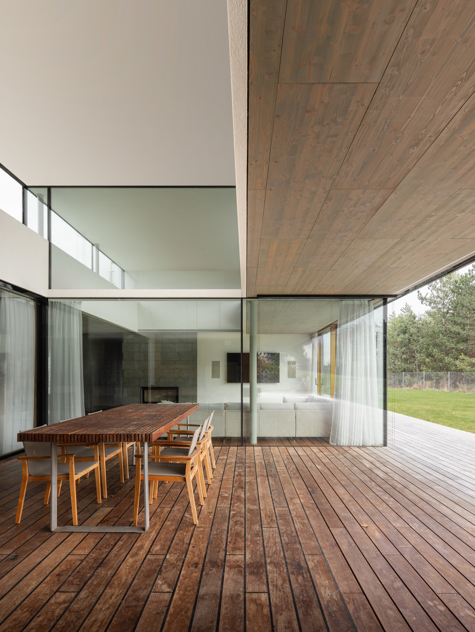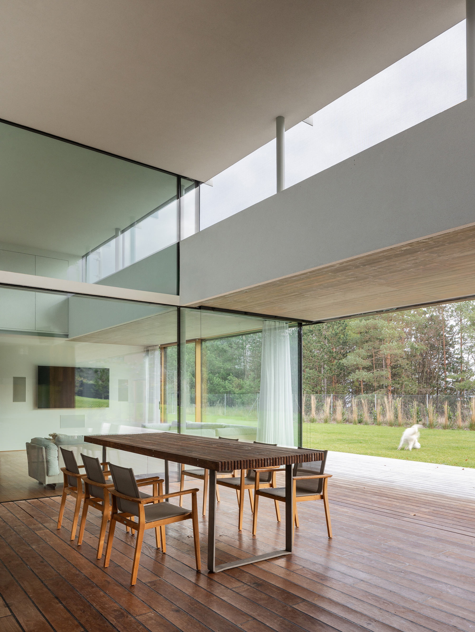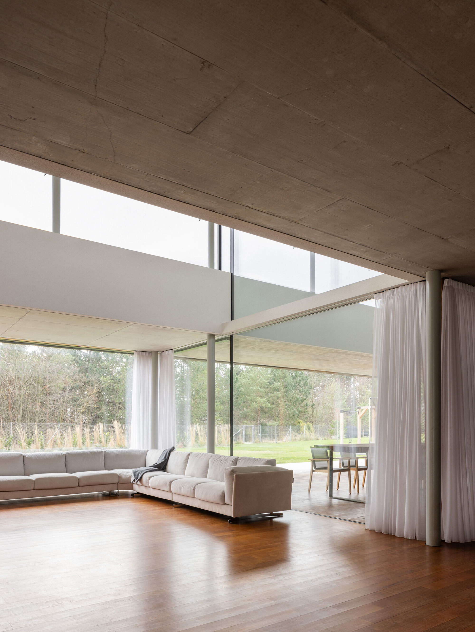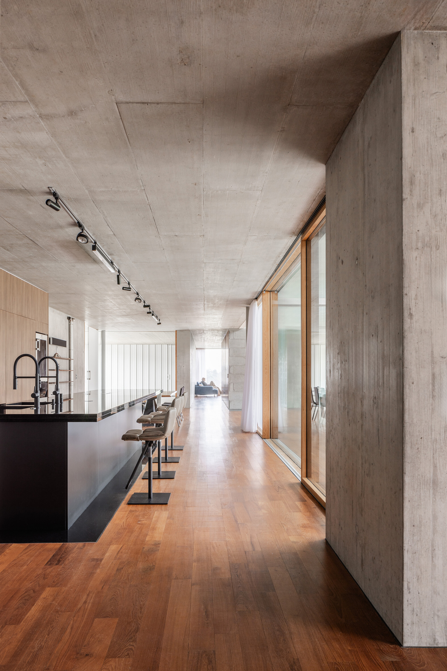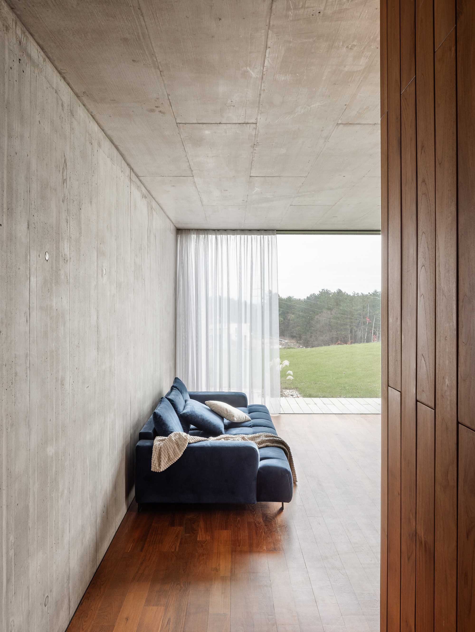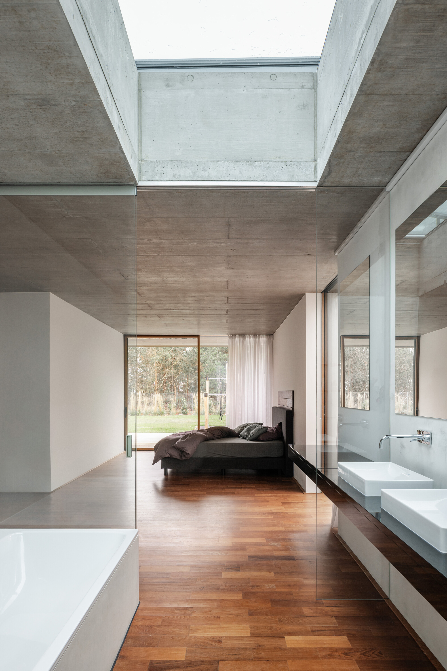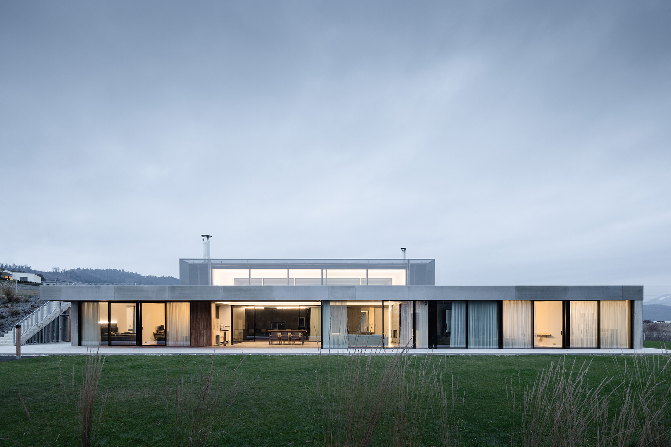A concrete, glass and wood house partly sunken into a hillside surrounded by pine forests and mountains.
Built on a sloping site above the city of Banská Bystrica in Slovakia, this family house has an unusual design that makes the most of the views and optimizes access to natural light. Embedded into the foothills of the Kremnické vrchy mountains, the residence opens up to a gorgeous panorama that includes dense pine forests, city views, and mountains in the distance. The location, while offering access to incredible vistas, also presented some challenges, which Paulíny Hovorka Architekti solved with an ingenious design.
To optimize privacy and create a barrier between the house and the neighboring houses located higher up on the slope, the studio inserted the one-story volume into the hillside. Apart from the demand for a one-level home, the clients’ brief also detailed a need for plenty of natural light and a strong connection to the garden – from all of the rooms. Additionally, the clients requested an extremely durable material palette that needs minimal maintenance. As a result, the architects chose a simple combination of concrete, glass and wood for the dwelling.
Due to the sloping site, the entrance to the property is located at the highest level, near the road. The architects placed the guest parking here, on the roof of the wine cellar. Descending stairs connect this area to the garden below and to the main entrance to the house. Alongside the stairs, a grass ramp leads to a covered parking space which the residents can conveniently access directly from the interior.
Keeping true to the brief’s one-story requirement, the studio designed the house with an elongated, horizontal form. Glazed boundaries overlook both the garden and the nearby forest, maintaining a constant connection to nature while filling the living spaces with light. The terrace also includes a space for outdoor dining. A skylight with steel trusses enhances access to sunlight throughout the main living spaces.
The architects kept the layout as minimal as possible, using only a few hallways to connect different spaces. Glass partitions let light travel through the separate rooms naturally, but curtains allow the residents to close off areas as needed. Organized around the central living space, the private rooms include the master bedroom with a bathroom and a study on one side, and the children’s and guest rooms on the other. The floor plan also includes storage spaces close to the entrance, as well as a wine cellar which the clients can access through the garden terrace.
A green roof embeds the house into the landscape further. As for materials, they’re specially chosen to age with grace in the rhythm of nature. The exposed concrete walls will gain a patina over time, just live the wooden deck. Inside, the studio used both concrete and darker wood, along with wood furniture and tactile fabrics. Keeping a harmonious balance between contemporary architecture and nature, the house features bright and airy living spaces that are as welcoming and warm as they are serene. Photography © Matej Hakár.



