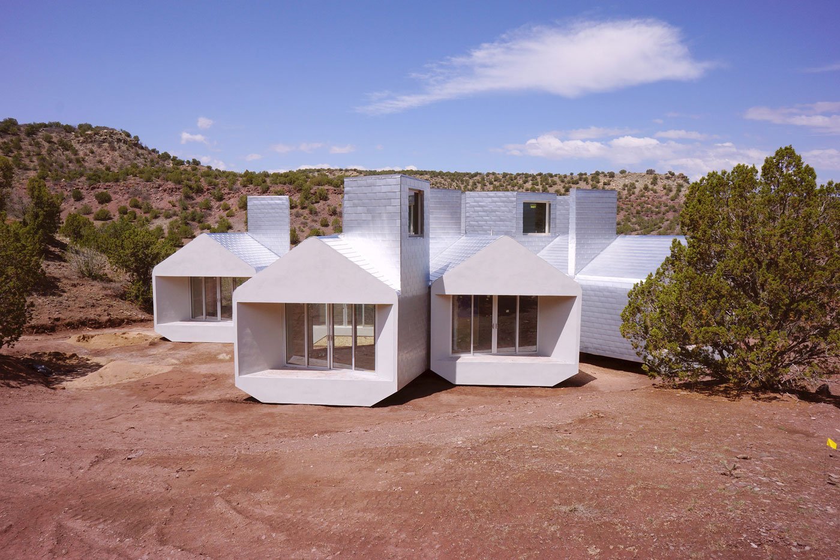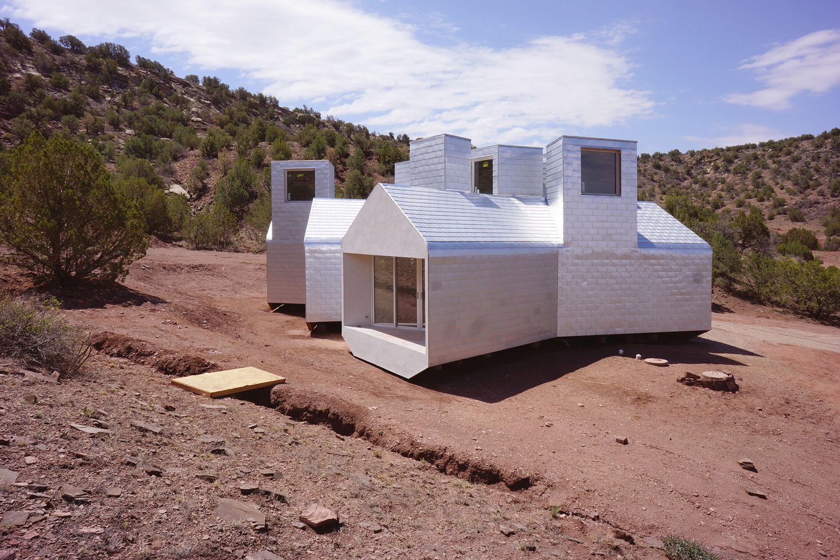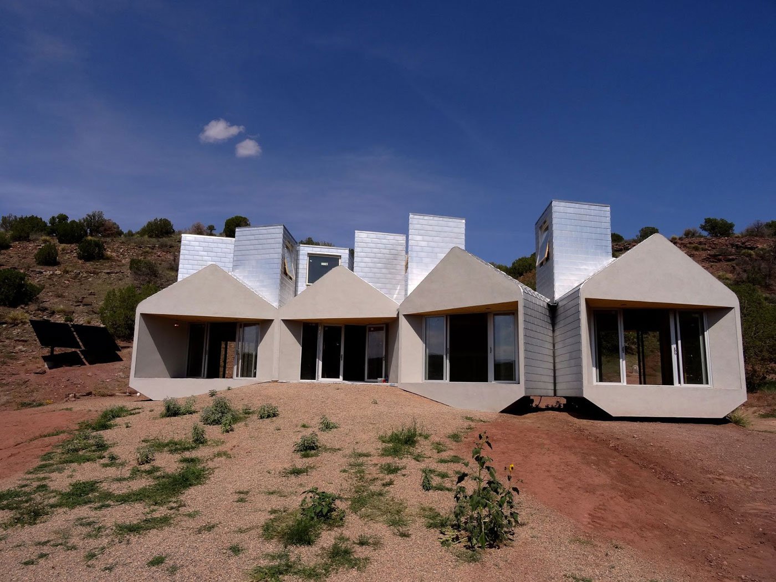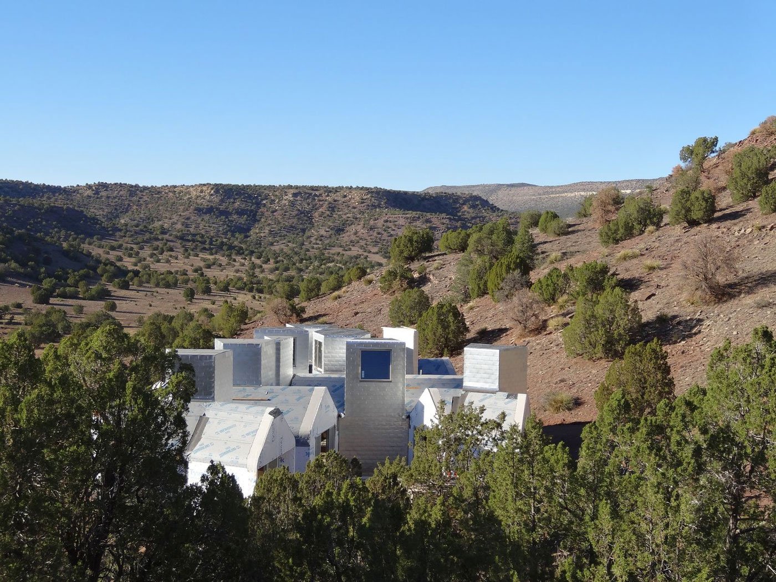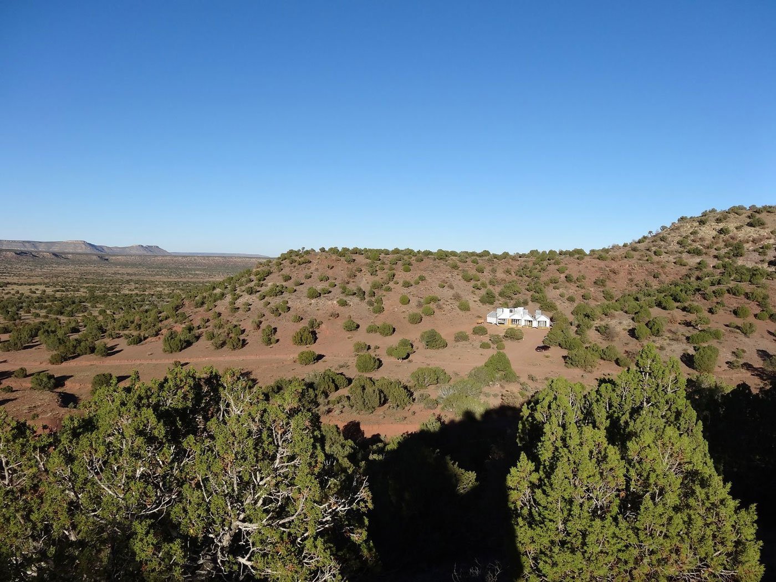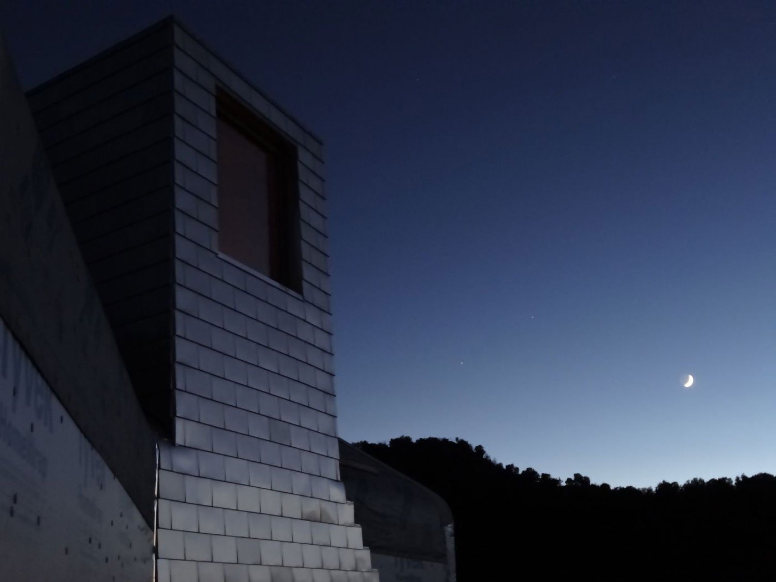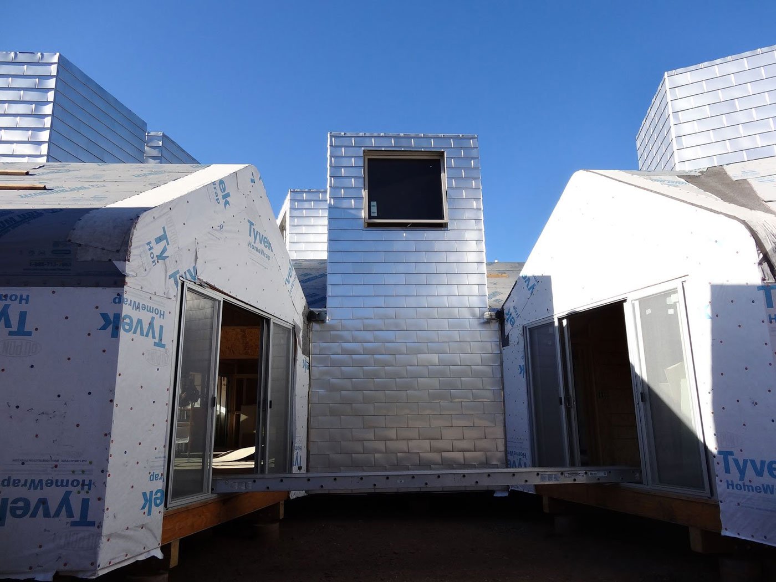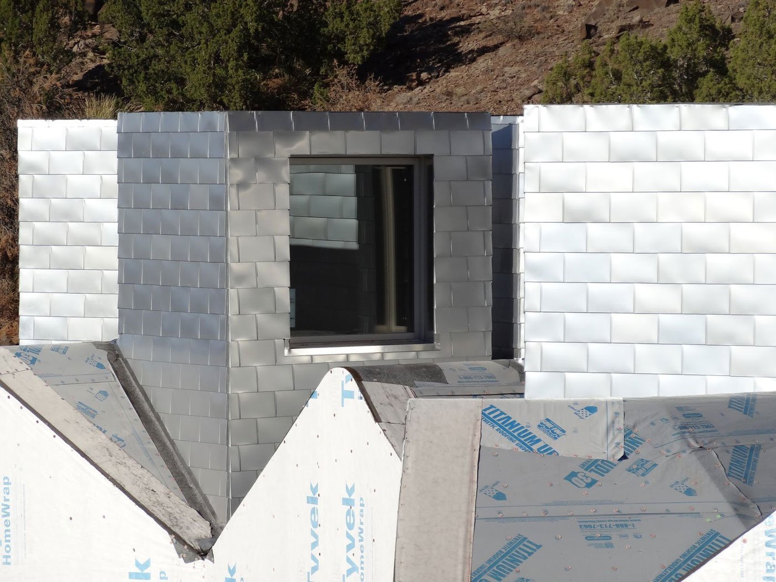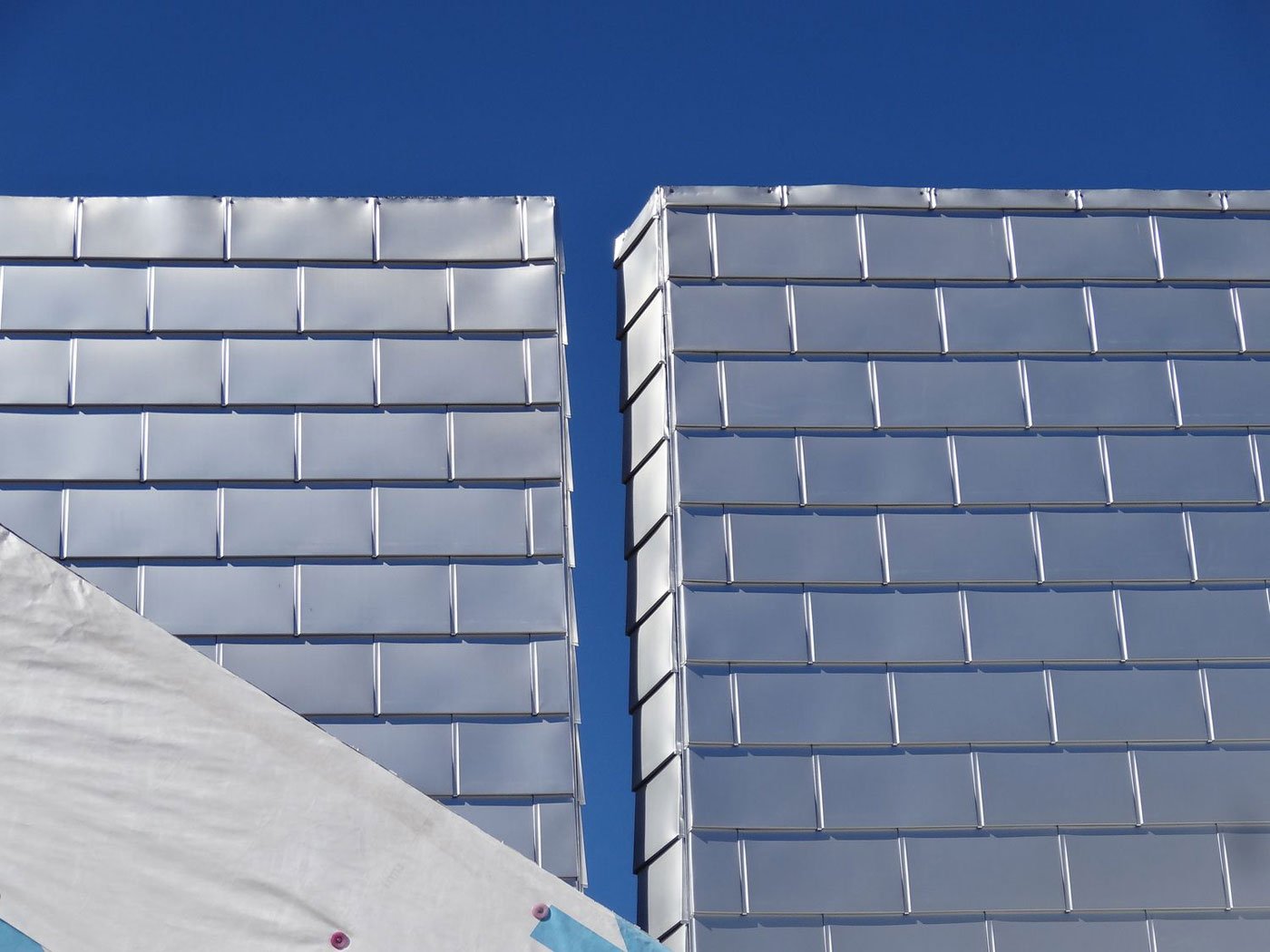Designed by MOS Architects, The Element House is a modular housing prototype that promotes a “new ecology” – a growing and changing environment that depends on the resident’s needs. The prefab housing is built around a modular element, and its shape is derived from the Fibonnaci sequence – a descriptor of developmental patterns in living organisms, or “nature’s numbering system.” The goal of the Element House is to operate independent of public utility services and support off-the-grid living situations. The mathematical series applied to the design explores recombinatory growth. Each elemental is comprised of a rectangular unit with a triangular roof, and an occasional “chimney,” which is not a fireplace but a well that allows light to flood the interior of the home. Despite coming in a variety of basic styles, the modules can be attached to allow for configurations of differing shapes or sizes – from single-family homes to large housing complexes. The Element House is an example of energy-efficient green construction, built with LED lighting and recycled water systems to reduce construction waste and consumption of resources. The design of the Element House is innovative and aesthetically sleek, but retains the quintessential look of “home.”



