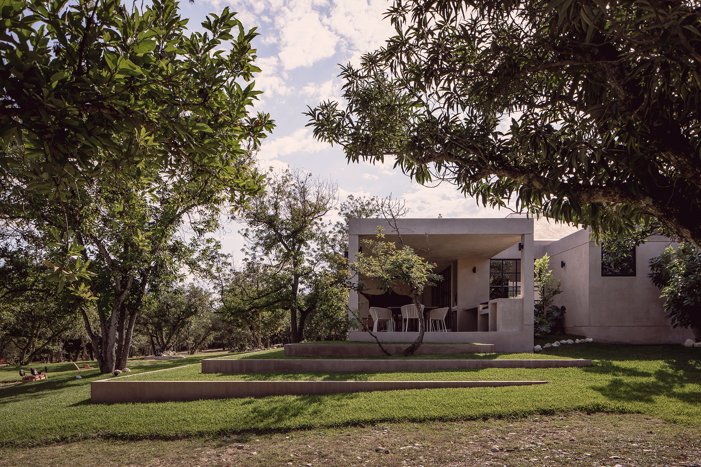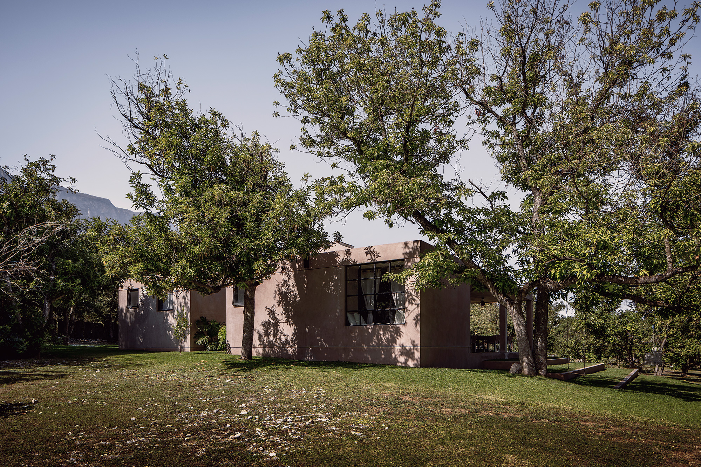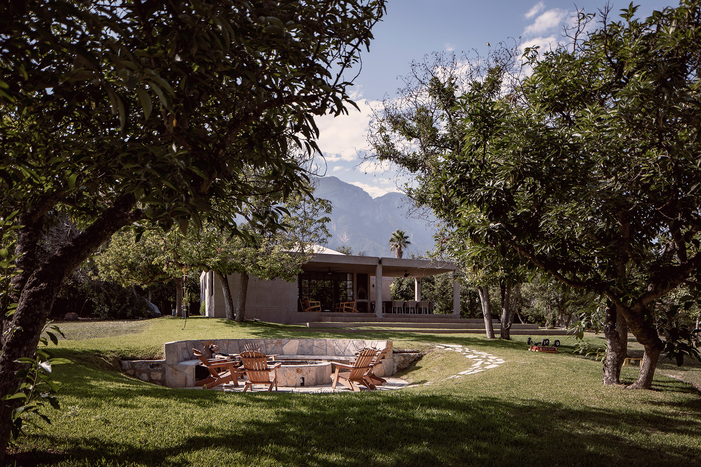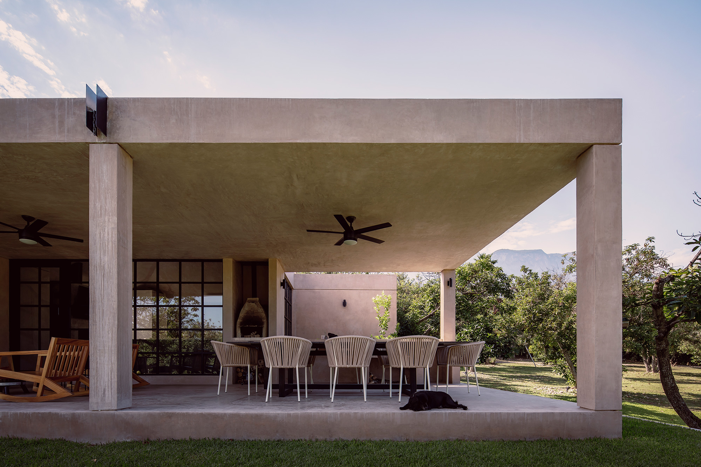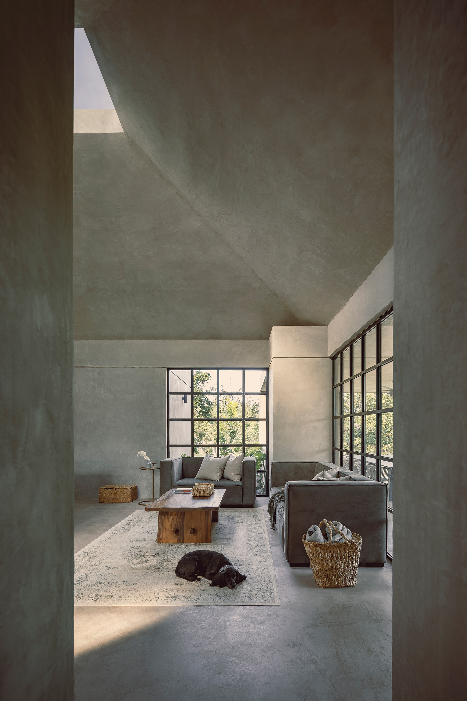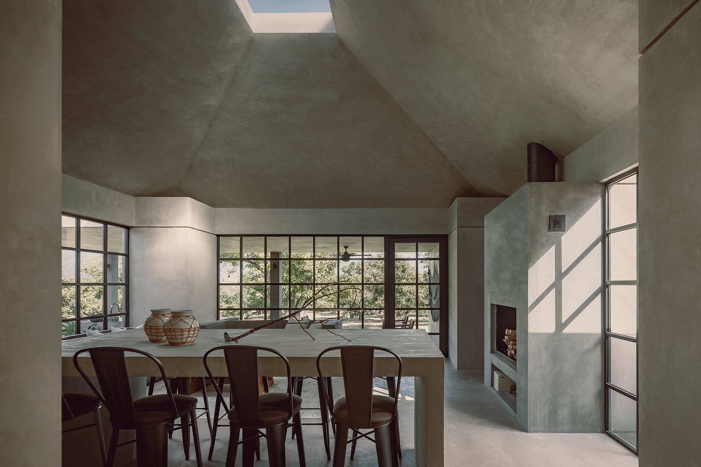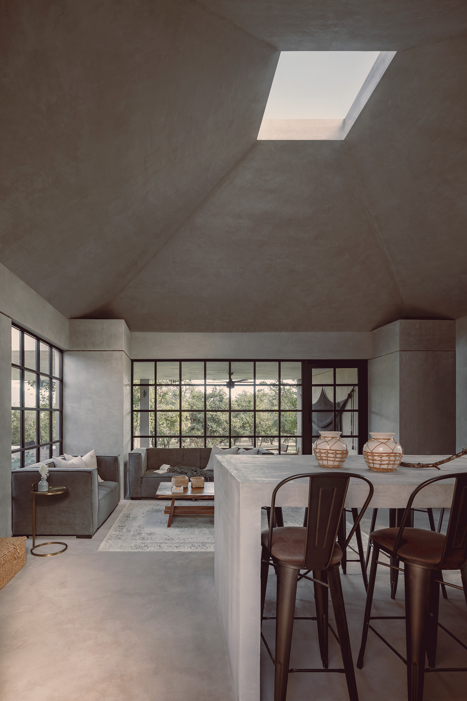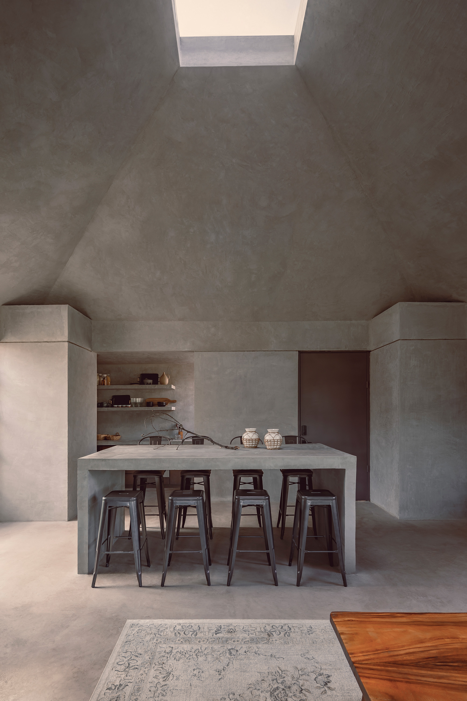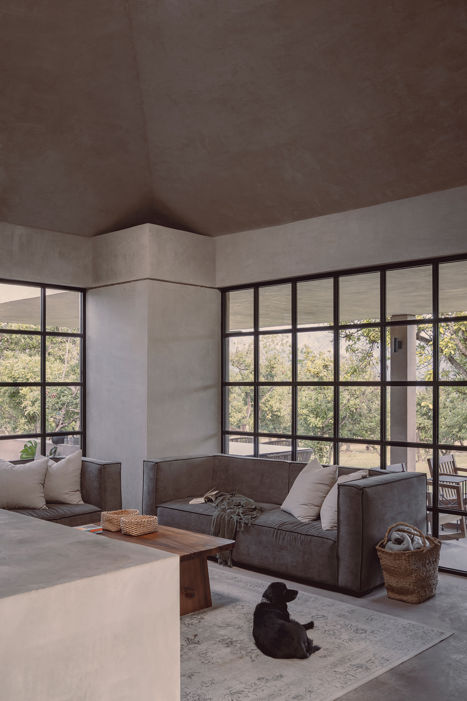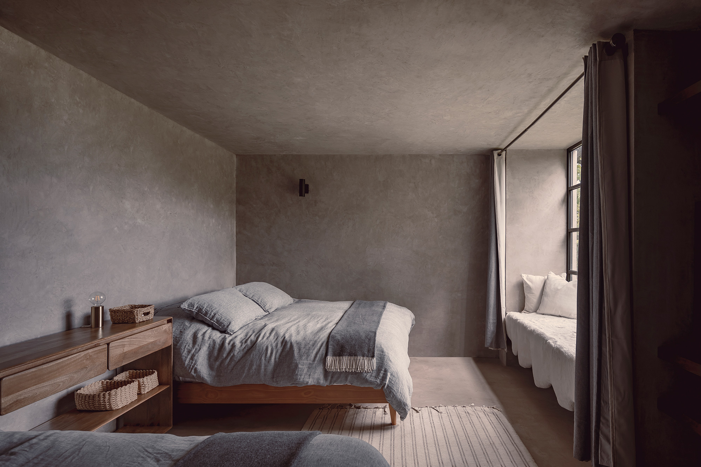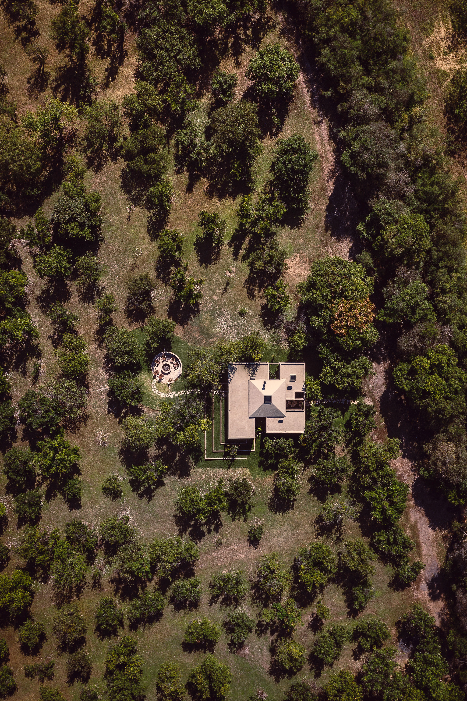An off-grid house designed with interconnected terraces and concentric squares.
Built in a pristine natural site in Santiago, Nuevo León, Mexico, El Aguacate (The Avocado) is a weekend home that immerses its residents in the beauty of nature. Architecture studio Práctica Arquitectura designed the off-grid house with an ingenious layout that optimizes natural light and the flow of wind through outdoor and indoor living spaces. The house is also intentionally minimalist. “To the extent that the differences between the experience of “city” and “country” are blurred by means of transportation and the operational flexibility provided by digital connectivity, we felt it was important to rethink the idea of a weekend house from the environmental, social, economic and aesthetic commitment to provide only what is necessary. We seek to show that the good approach and execution of an idea, regardless of the scale and budget, allows us to say a lot with little,” explains the architecture firm.
Defined by clean geometric forms, the building features partially formed concentric squares as interconnected terraces that surround the main volumes. Large windows open to patios and a large courtyard that extends into planted platforms and then to surrounding mature trees. The exterior boasts a warm, earthy finish, while the interiors feature textured gray surfaces. At the heart of this weekend home, there’s an open-plan dining area and living room. A pyramidal roof topped with a skylight gives a monumental presence to this central space. The studio designed three volumes. Articulated around the core area, the wings also have an optimized footprint to minimize the building’s impact on the site. Apart from concrete, the living spaces also feature solid wood furniture, ceramic objects, and neutral colors. Outside, the residents have access to a spacious area with lounge chairs arranged around a fire pit. Photography © César Béjar Studio, Dove Dope.



