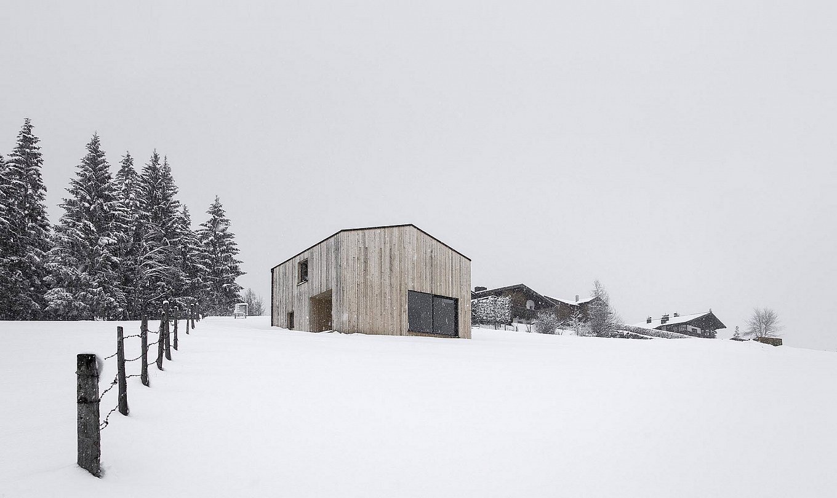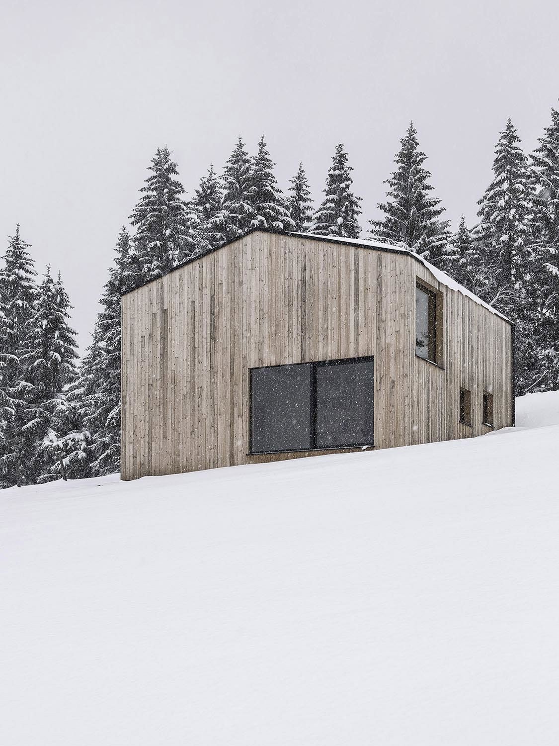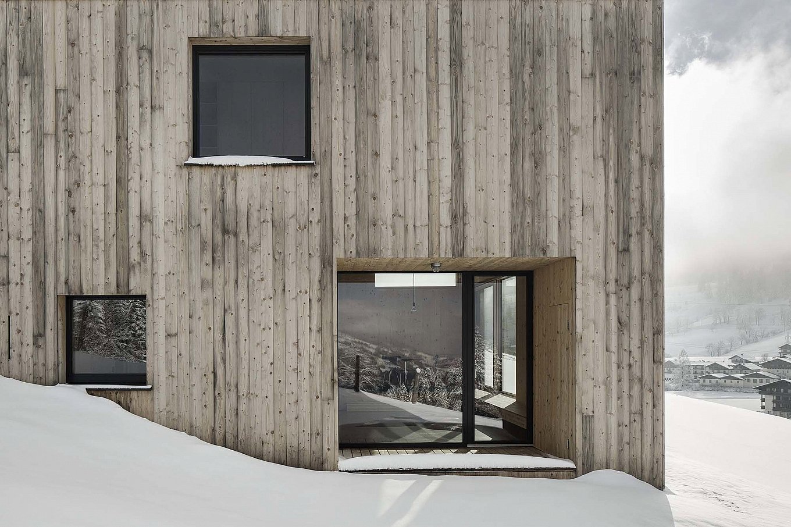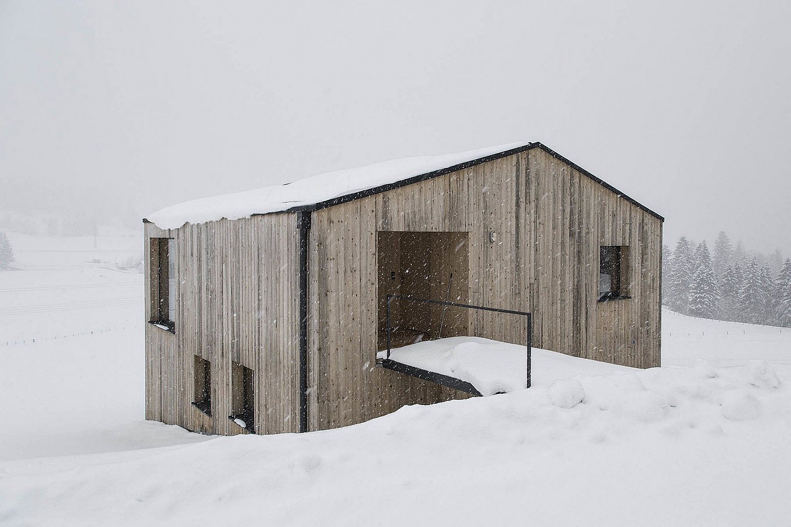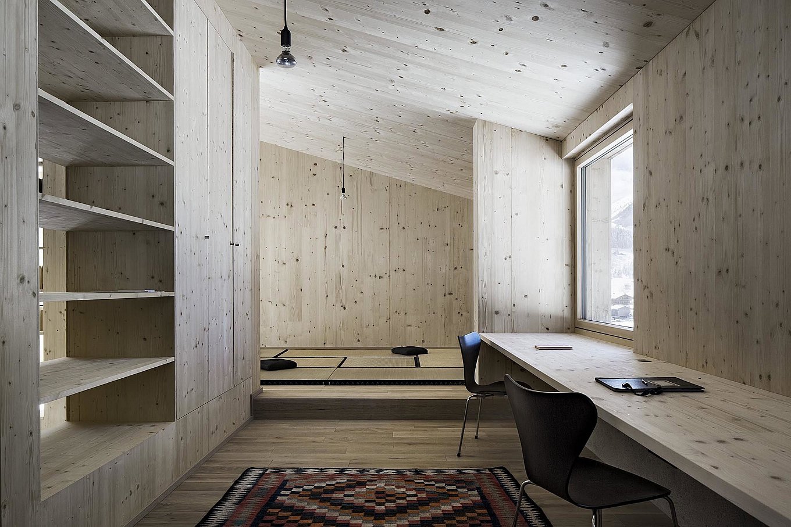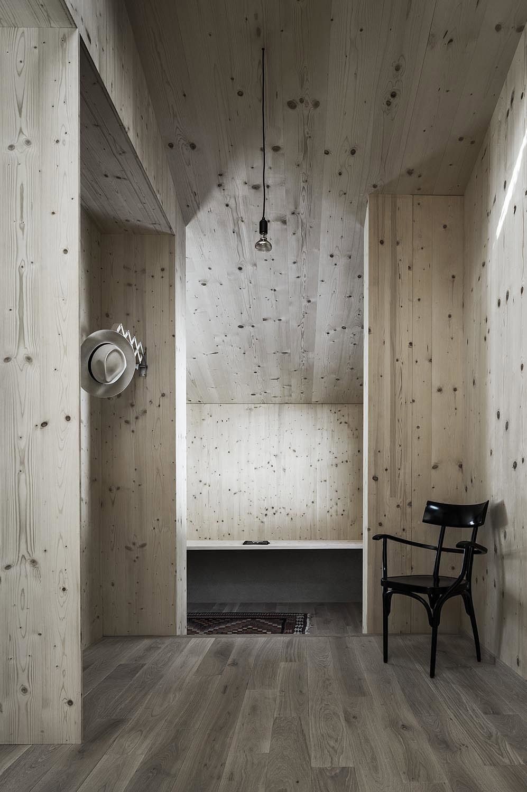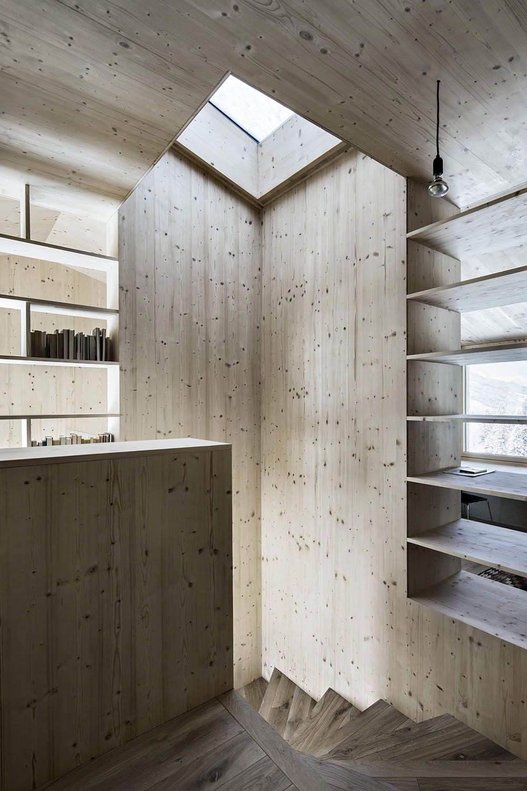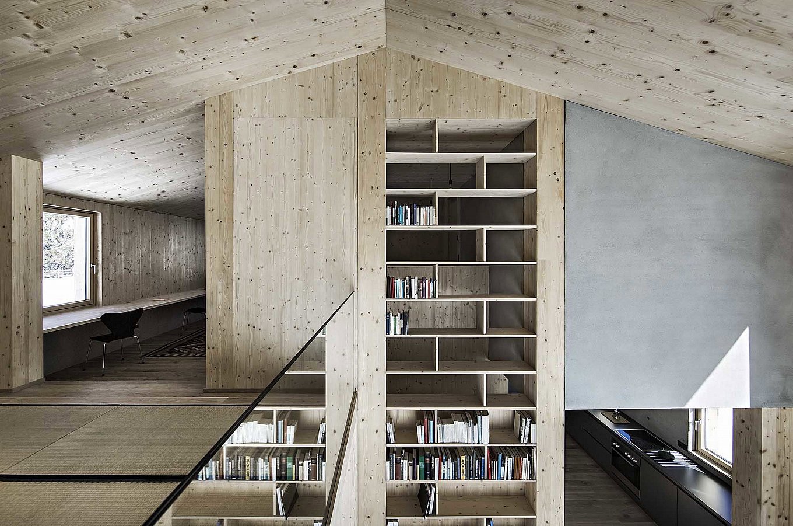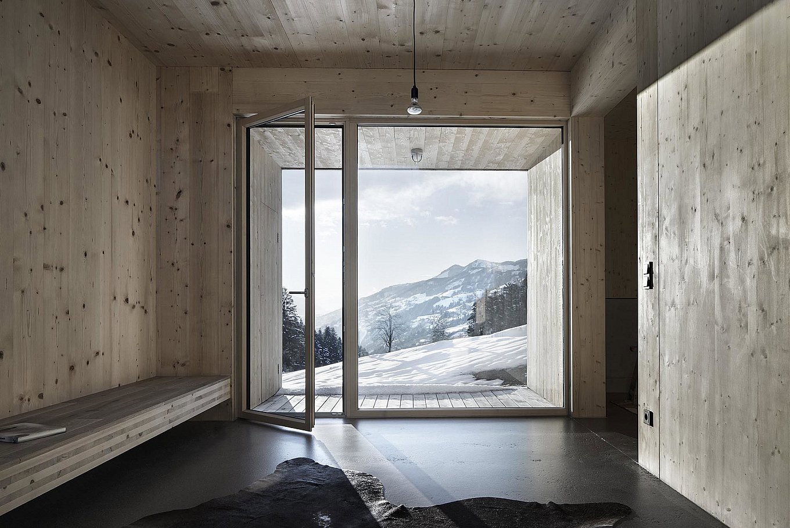Located in the charming Embach mountain village in Austria, EFH Hochleitner by LP Architektur offers its owners a quiet retreat from the demands of city life. The minimalist design is inspired by rural architecture and blends in the breathtaking natural landscape. The minimalist cabin is built on a slope, providing a great view towards the village and the mountains, while a pine forest rises at the back of the structure. Rough sawn wood cladding and a simple fenestration create a clean design that perfectly combines the warmth and rustic appeal of vernacular architecture with the refined features of a modern home. The windows are made in different sizes to optimize both the amount of natural light reaching the interior and the views. Divided on different levels, all the living spaces are connected via a central staircase and a shelf unit that reaches the upper floor. The interior is made of wood and has a distinct ‘mountain cabin’ feel to it, while the minimal use of furniture and modern accents lend a touch of contemporary style and elegance to this beautifully simple retreat. Photography by Albrecht Imanuel Schnabel.



