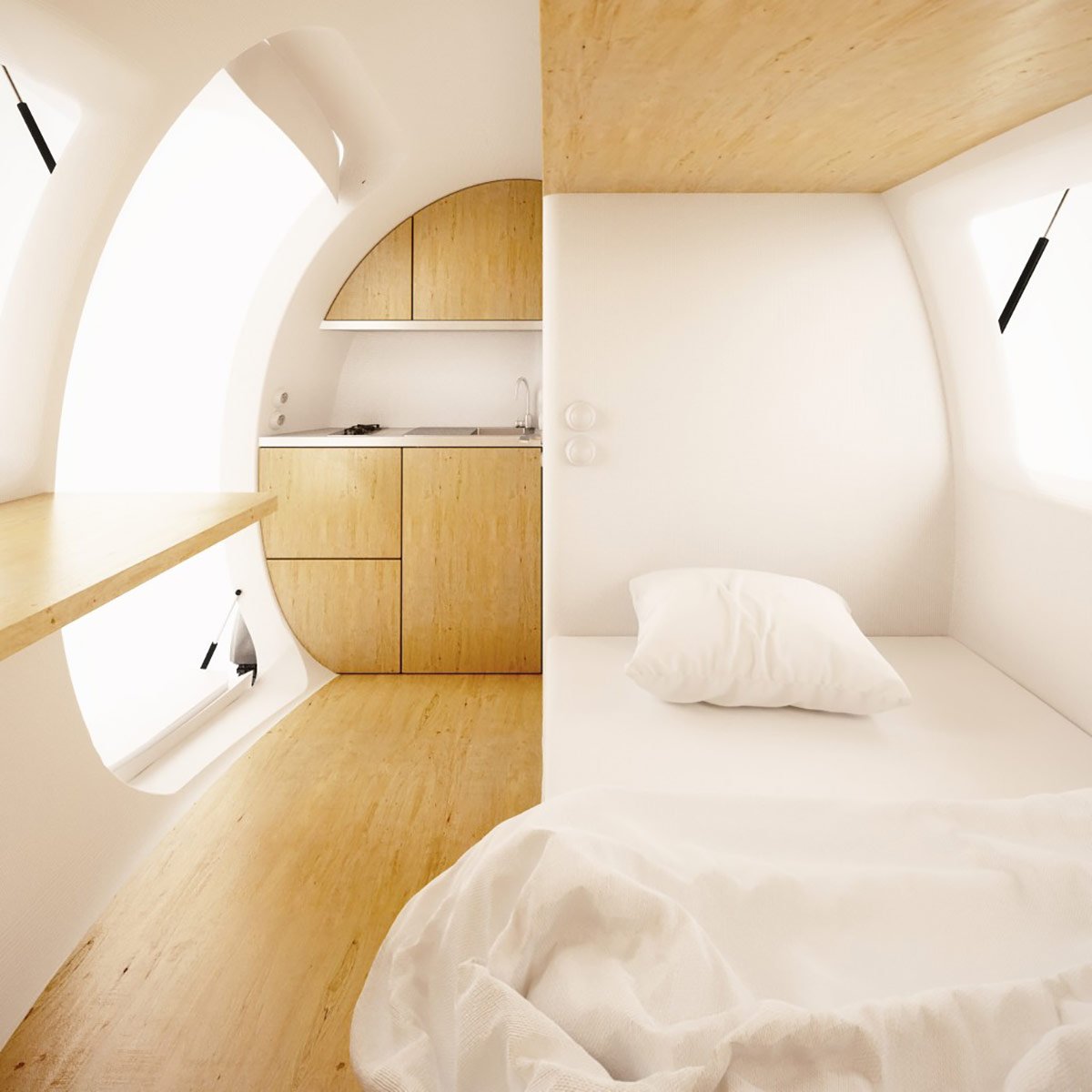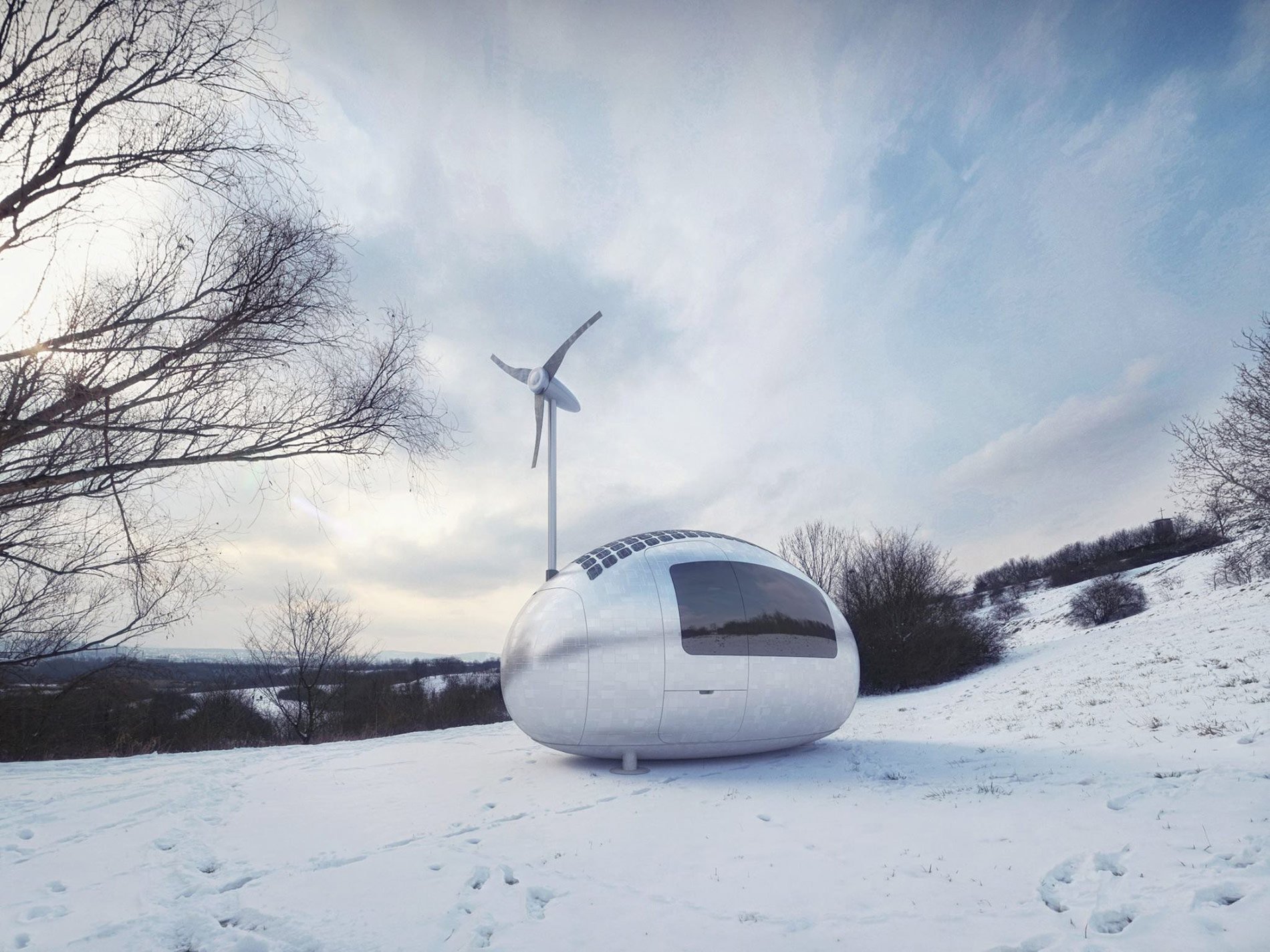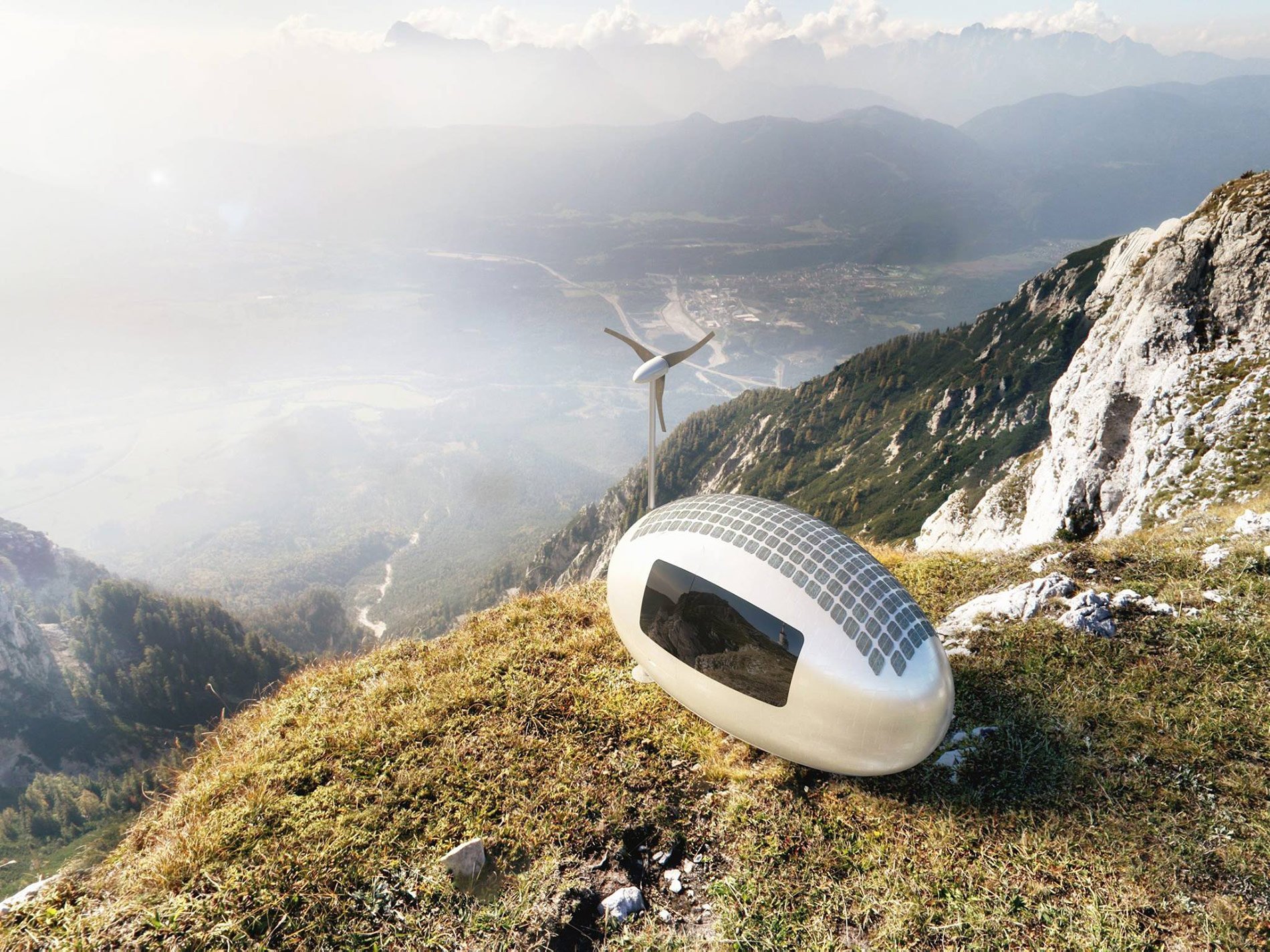The Ecocapsule is an exciting new approach to the trendy tiny house. Slovakian firm Nice Architects have designed a hyper-efficient egg-shaped pod that maximizes living space and comfort while remaining both portable and self-sufficient.
Measuring a mere 2.55 meters high, 4.45 meters long, and 2.25 meters wide, the Ecocapsule is highly portable. It fits easily within a shipping container or towed behind a vehicle. Nice Architects are developing an accompanying chassis to be released in 2016, which will make transporting the pod even easier.
Despite the tiny footprint, the Ecocapsule contains all the comforts of home, with sleeping and work/dining areas, a built-in kitchenette with running water, a flushing toilet, and even a hot shower. The rounded ends of the pod are used for storage, with an internally-accessed storage area on one side and externally-accessed storage on the other. Two adults can live, work, and sleep comfortably in the compact space. The clean, white, minimal furnishings and natural light maximize the sight lines and create an airiness that belies the limited interior footage.
But the Ecocapsule is more than just a tiny home. A retractable wind turbine and 2.6 square meters of integrated solar cells store energy in a high-capacity battery to power the pod even in adverse weather conditions. The egg shape is optimized to catch water runoff and condensation, and water is stored in a tank beneath the floor. Water runs through built-in filters, and the filters can also be used to remove bacteria from water collected on-site. The pod is estimated to be energy independent for up to one year.
While some may see the Ecocapsule as the perfect solution to “get away from it all” and explore nature, Nice Architects have a bigger vision for the pod. With its portability, efficiency, and versatility, the Ecocapsule may be a perfect solution for temporary housing in disaster areas. But whether the Ecocapsule is envisioned as a high-end camper or an emergency shelter, its ground-breaking design will be talked about for years to come.








