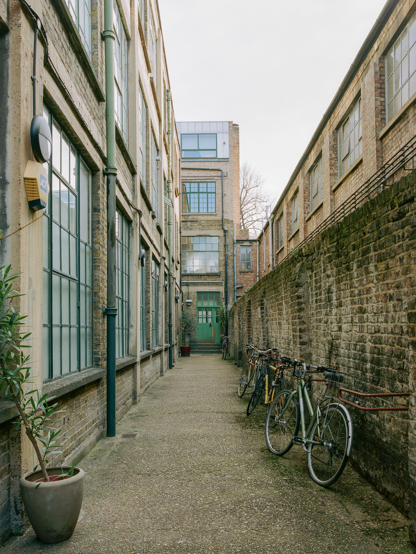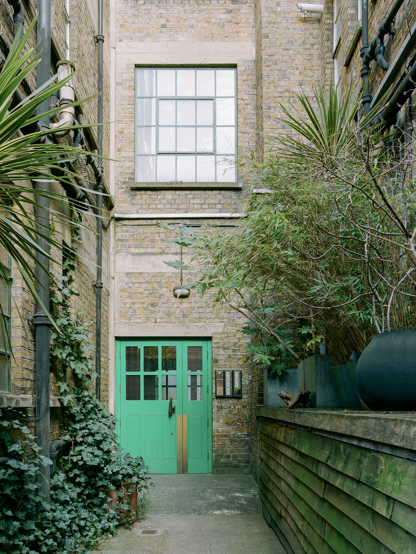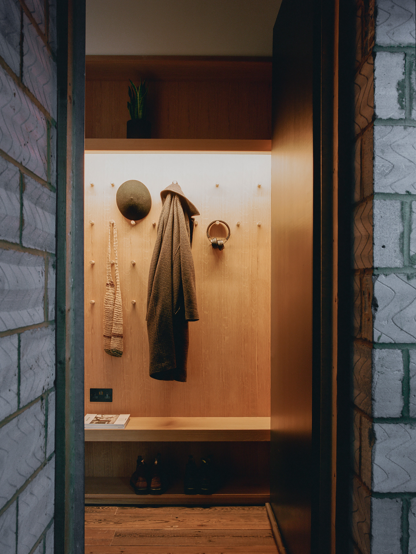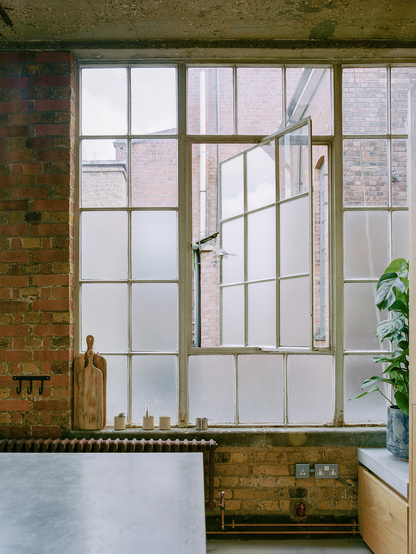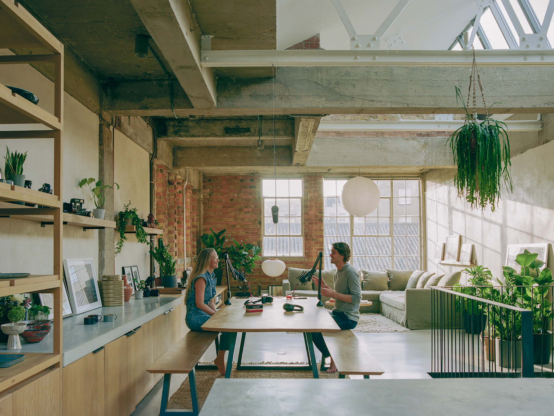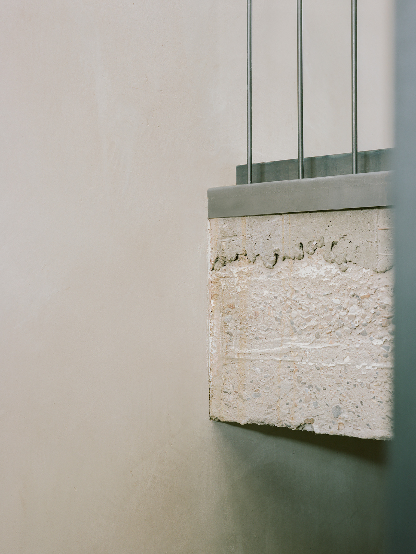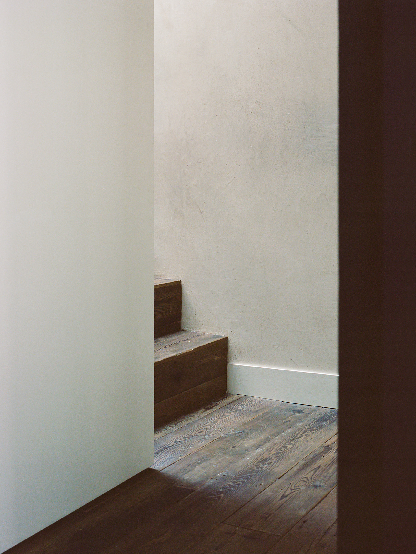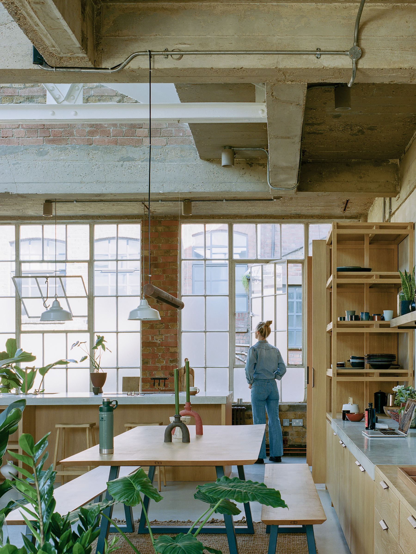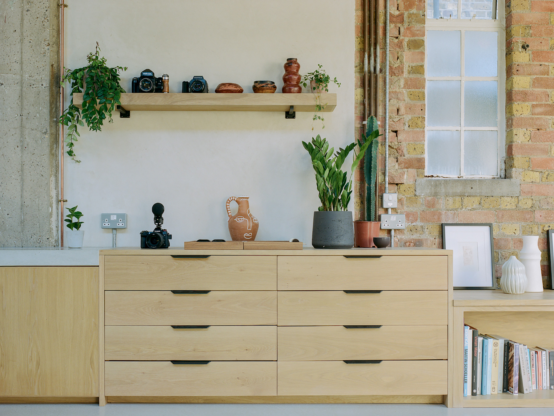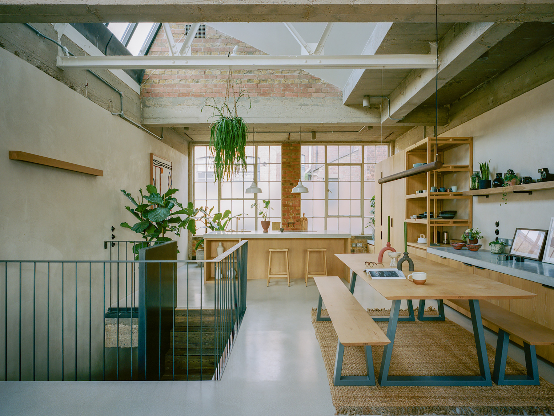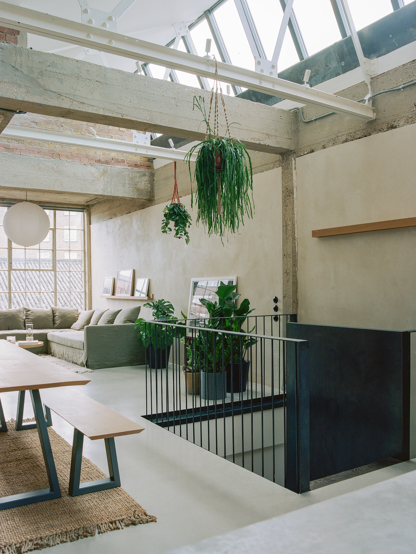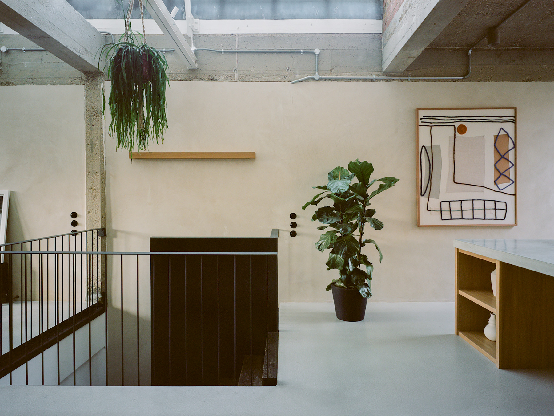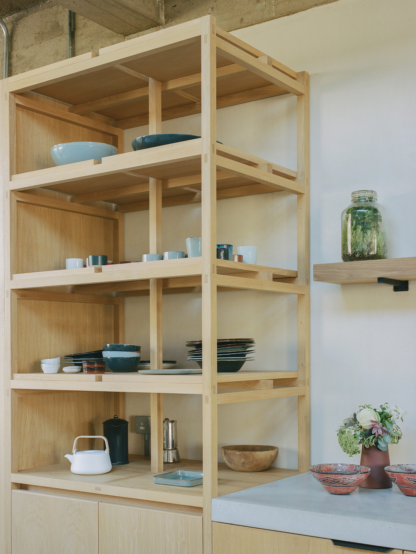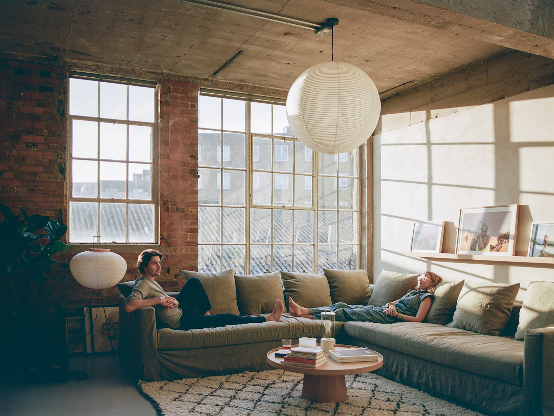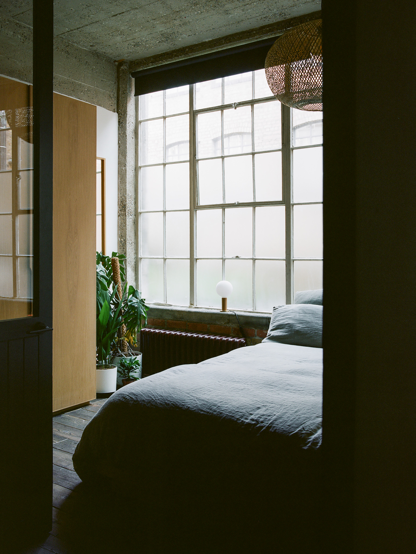The renovation of a converted warehouse into a modern home with a mix of live-work spaces.
Located in East London, in a converted warehouse that used to be a shoe factory in the 1920s, the home of filmmakers, climate activists and co-founders of media company Earthrise was completely renovated and redesigned by Studio McW. The clients wanted a new home with an improved spatial flow and more storage solutions throughout. The brief also focused on the importance of preserving the historic fabric of the building while also creating modern interiors. Spread across two levels, the residence features flexible spaces that allow the owners to live comfortably and also run their busy media company from home. Here, the couple can relax, host dinner parties with friends and hold work events, photo shoots, and weekly team meetings.
The architects carefully maintained original features like the exposed concrete beams and steel trusses and windows. The double-height pitched roof with glazing also remains. “We paid special attention to the play of light and material junctions at Earthrise, a small but powerful way to respect the raw character of the original building while rejuvenating the spaces for modern occupants,” says David McGahon, Director at Studio McW. The firm redesigned the ground level and opened up a partitioned bedroom to bring more light into the living spaces. A new glazed internal wall helps to brighten the interiors further.
A home designed with a range of thoughtful and ingenious details.
A reclaimed wood staircase leads to an open-plan living space upstairs. Apart from removing a series of redundant services from the ceiling area, the architects also removed a large concrete doorway that restricted the flow of the living spaces. The kitchen now occupies a space at the rear of the home. This change allowed the studio to create a clear distinction between flexible work, rest, and dining zones.
A multi-functional concrete sideboard with oak shelving and cabinets runs across the southern side of the residence. This element incorporates seating and storage as well as display areas for the clients’ collection. Accumulated during their extensive travels around the world, the collection comprises art, photography, and decorative objects. These pieces join artworks created by the couple’s friends. Studio McW used custom oak and concrete joinery throughout the home, including a concrete kitchen island that also serves as a dining bench. The living spaces also feature a matte clay wall finish and a custom black steel balustrade. Designed with thin metal rods, the balustrade allows light to flow through the ground and upper levels. Photographs © Lorenzo Zandri.



