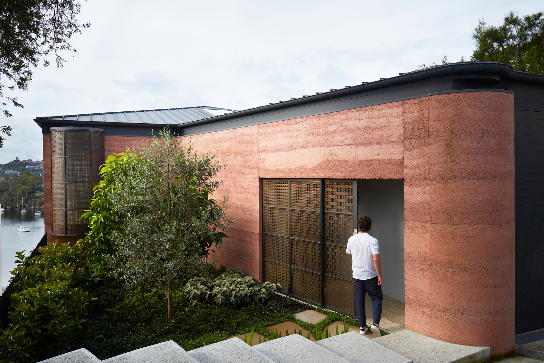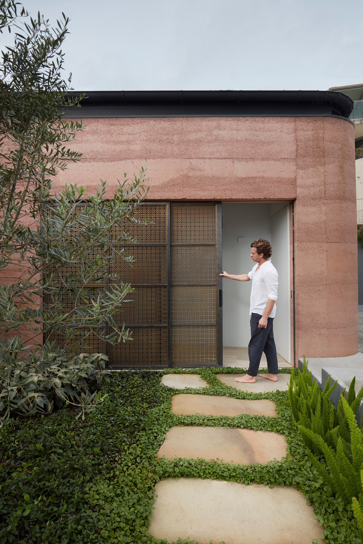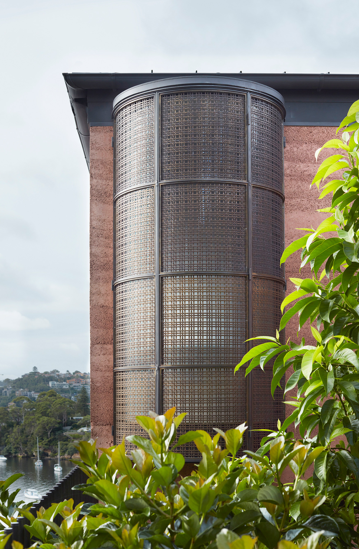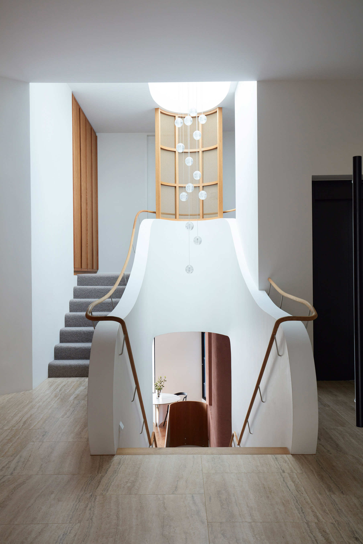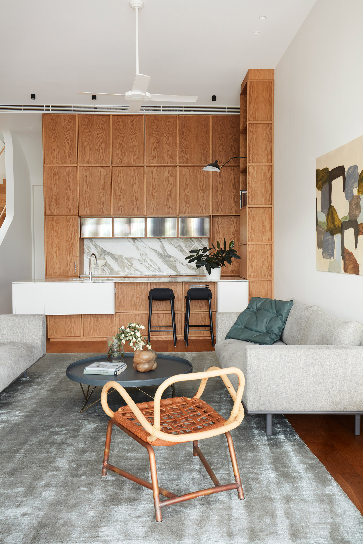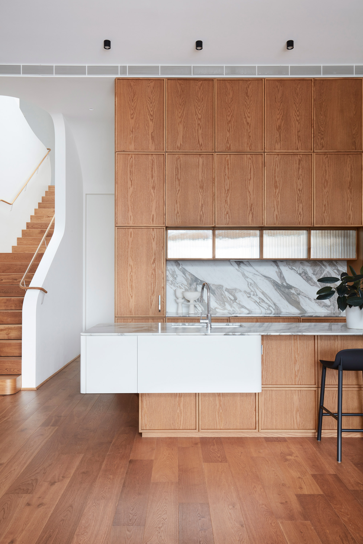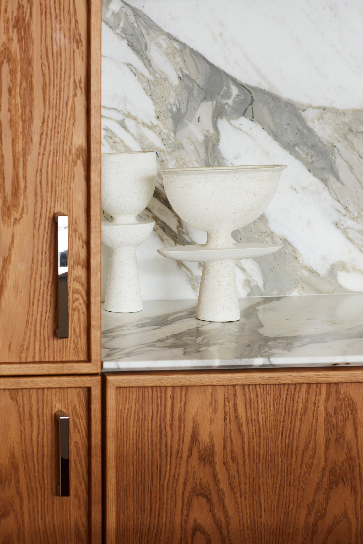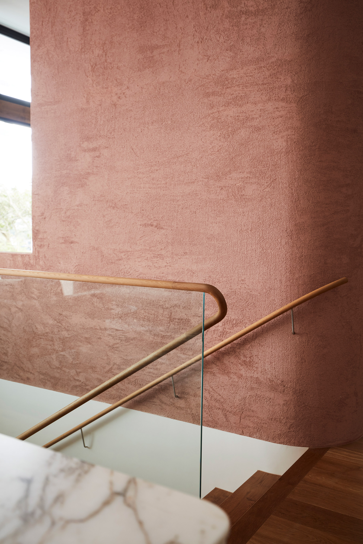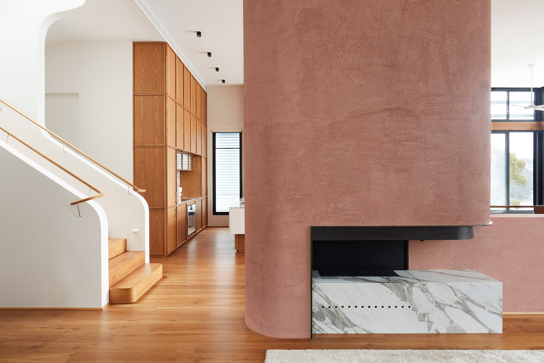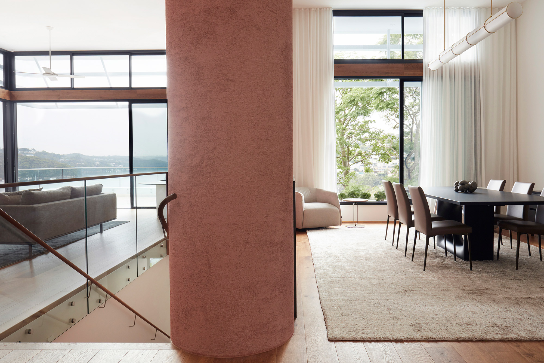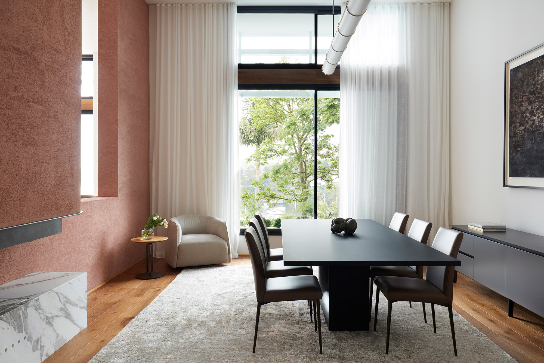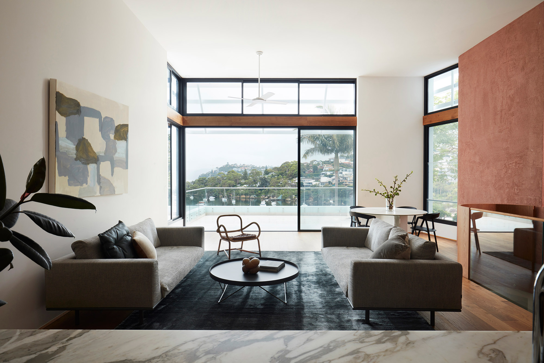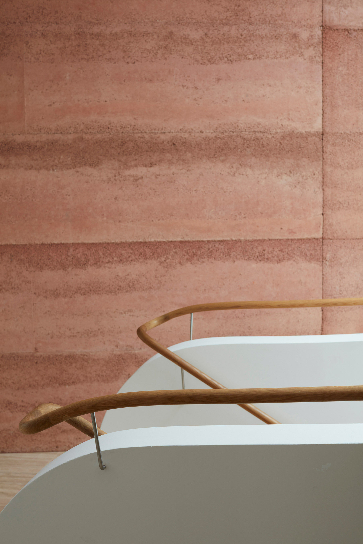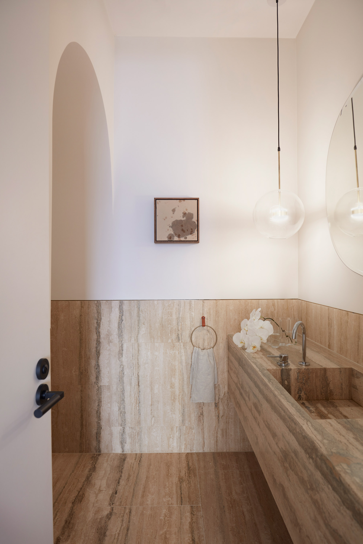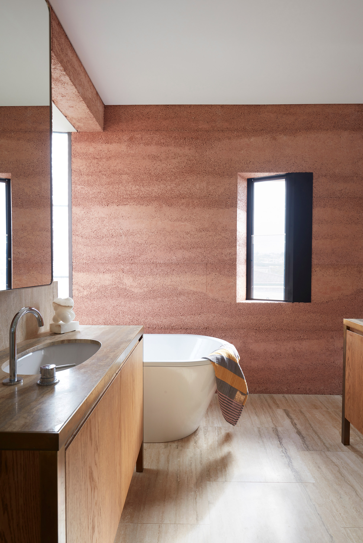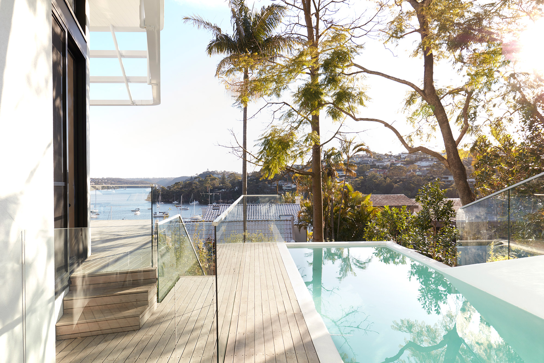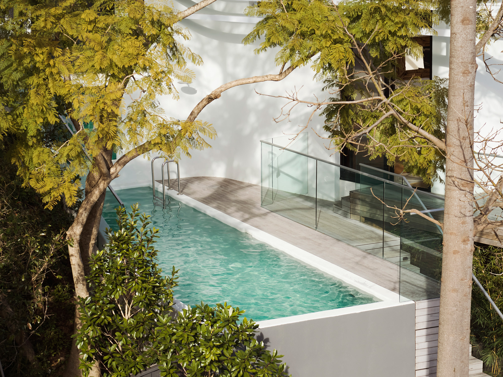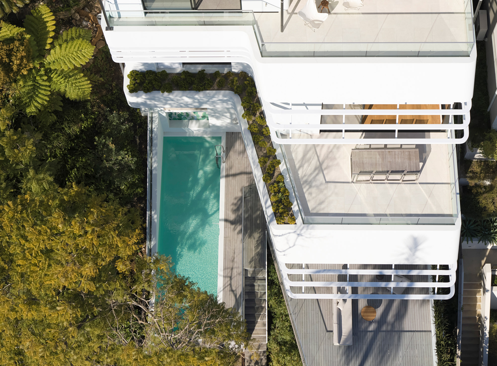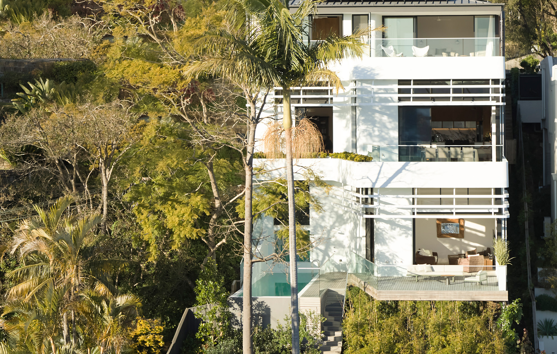A rammed earth extension that creates a closer link between interiors and nature.
Developed in the late 20th century by architect Michael Reynolds, earthships are built with upcycled, recycled, or sustainable materials and designed as adaptive-reuse, eco-friendly shelters. Sydney-based Luigi Rosselli Architects used the same concept to design an extension for an existing home in Mosman, New South Wales, Australia. Named Earth-Ship, the project involved both the transformation of the existing living spaces and the creation of a closer relationship with the surrounding nature. While the original house “hovered” above a craggy landscape and had almost no connection with the immediate surroundings, the new dwelling has a direct link to the garden thanks to the addition of two lower floors.
Inspired by Casa Malaparte from the island of Capri, Italian-born and raised architect Luigi Rosselli designed the two levels with rammed earth walls in a warm color. Guests access Earth-Ship through the highest point of the site; a steep driveway then leads to a tranquil courtyard which leads to the front entry porch. Both curved and angular elements along with tactile, earthy materials define the exteriors. This is also the case in the living spaces. A dramatic, linear staircase links the different levels which follow the steep angle of the site. Above the staircase, a deep void with a skylight brings natural light to each floor.
A dynamic sequence of living spaces that follow the slope of the rugged terrain.
The steps lead to a large living room with a dining area and kitchen; then, they lead to the lower floors that contain a guest room, a sunroom and a gym. Every floor has access to a large balcony. Inspired by nautical themes, the tiered terraces feature wooden decks and a ship-like appearance. One deck houses a swimming pool that overlooks the surrounding trees and greenery. =
Throughout the house, the architects used a material palette that keeps refined surfaces and organic materials in balance. For example, the solid wood floors and furniture complement marble finishes, steel accents, and earthy walls. Elegantly curved and rounded forms also appear throughout the living spaces; from the serpentine balustrade to the sculptural armchairs and the staircase skylight. On this project, the studio collaborated with interior designer Romaine Alwill of Alwill Interiors, Earth Dwellings Australia, Corelli Joinery, and landscape architect Will Dangar of Dangar Barin Smith. Photography © Prue Ruscoe.



