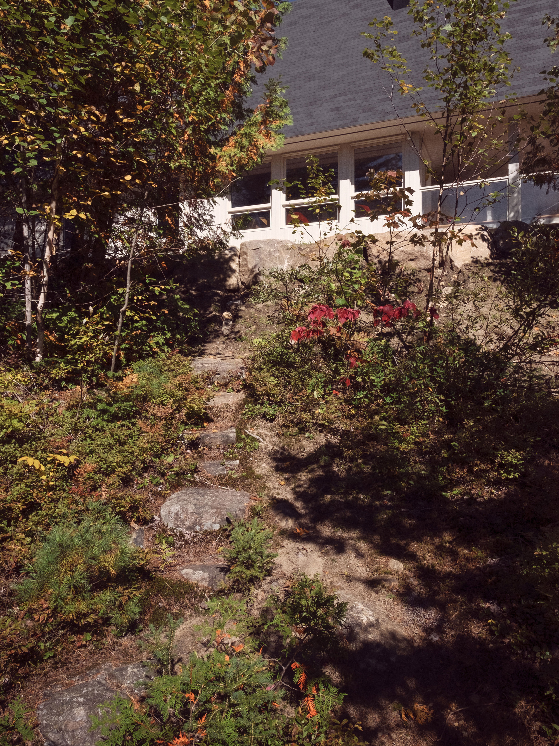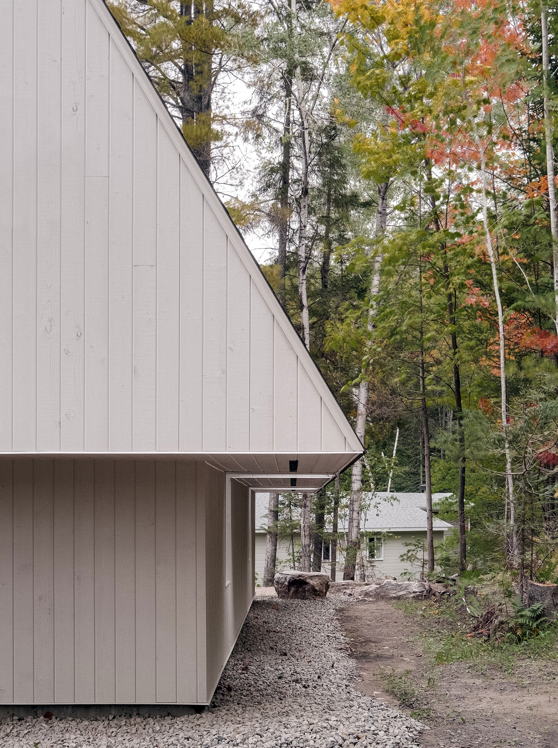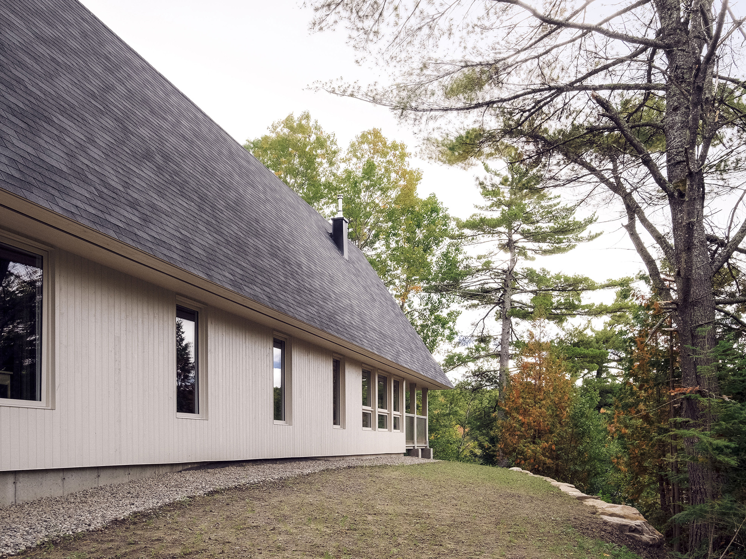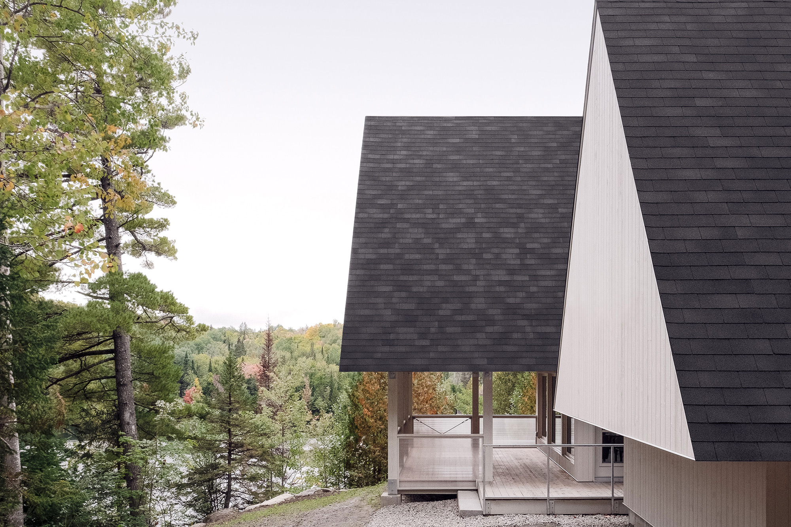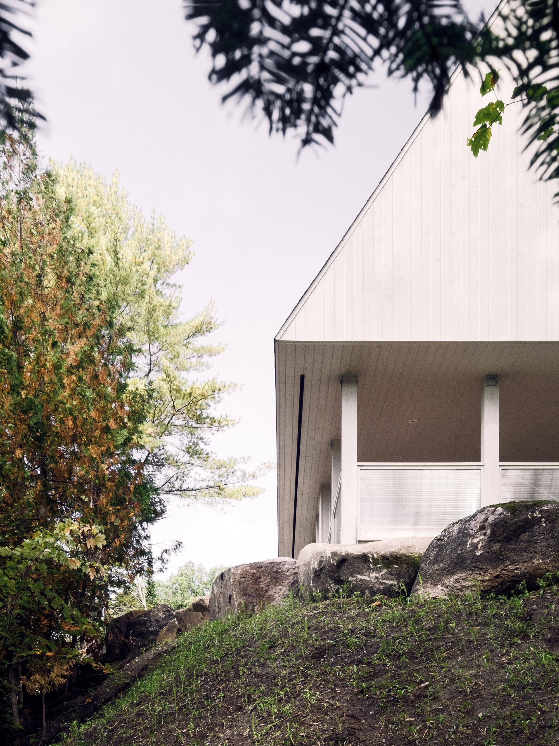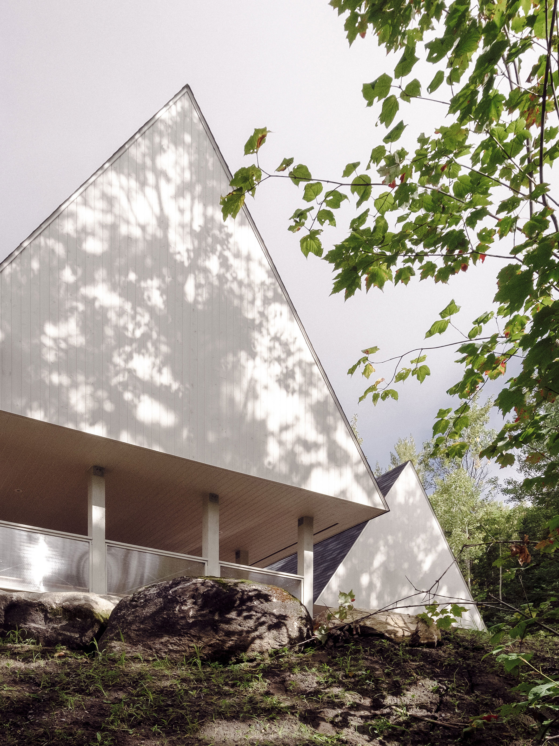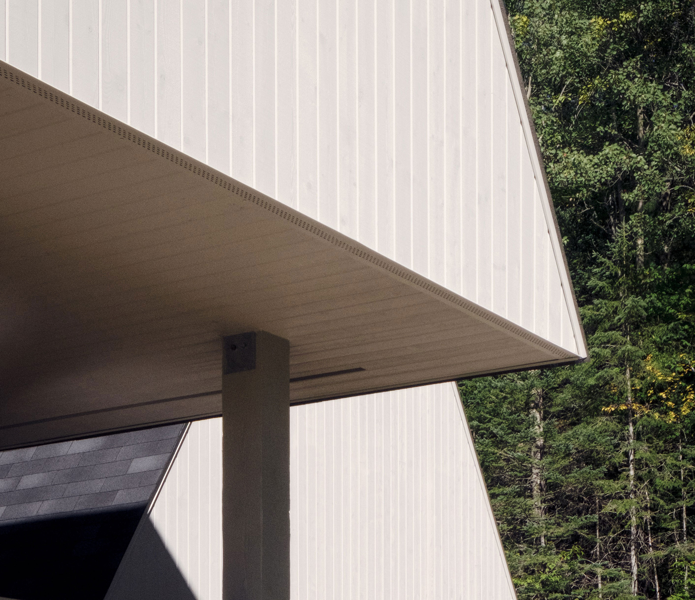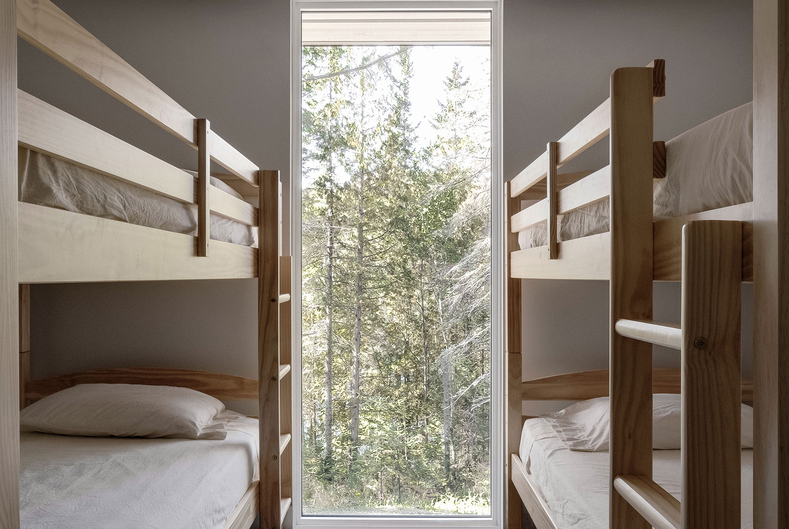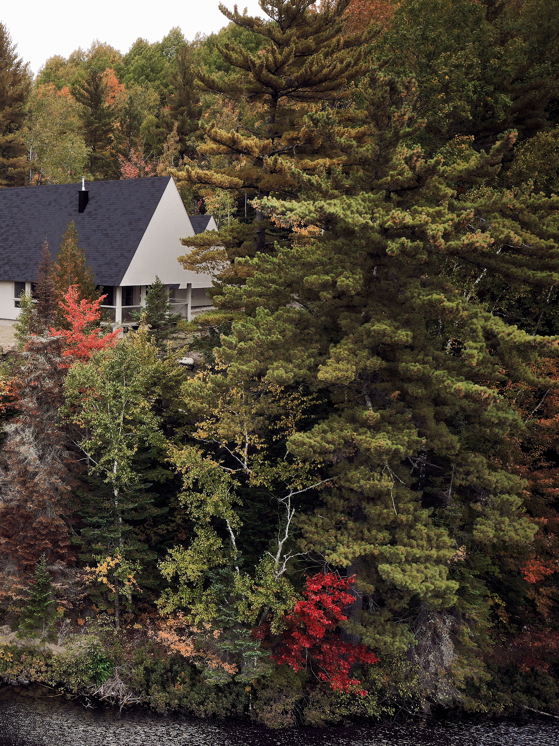A camp bunkhouse inspired by nature and children’s drawings.
Located in the middle of a conifer forest in Lanaudière, a region of Quebec, Canada, this bunkhouse replaced the old cottage of a children’s music camp. The new building takes the name of the previous structure: The Eagle’s Nest. Designed by Montréal-based architecture practice mainstudio, the bunkhouse draws inspiration from both the natural landscape and from children’s simplistic drawings of houses. As a result, The Eagle’s Nest has an easily recognizable silhouette: a rectangular box underneath an oversized triangular roof.
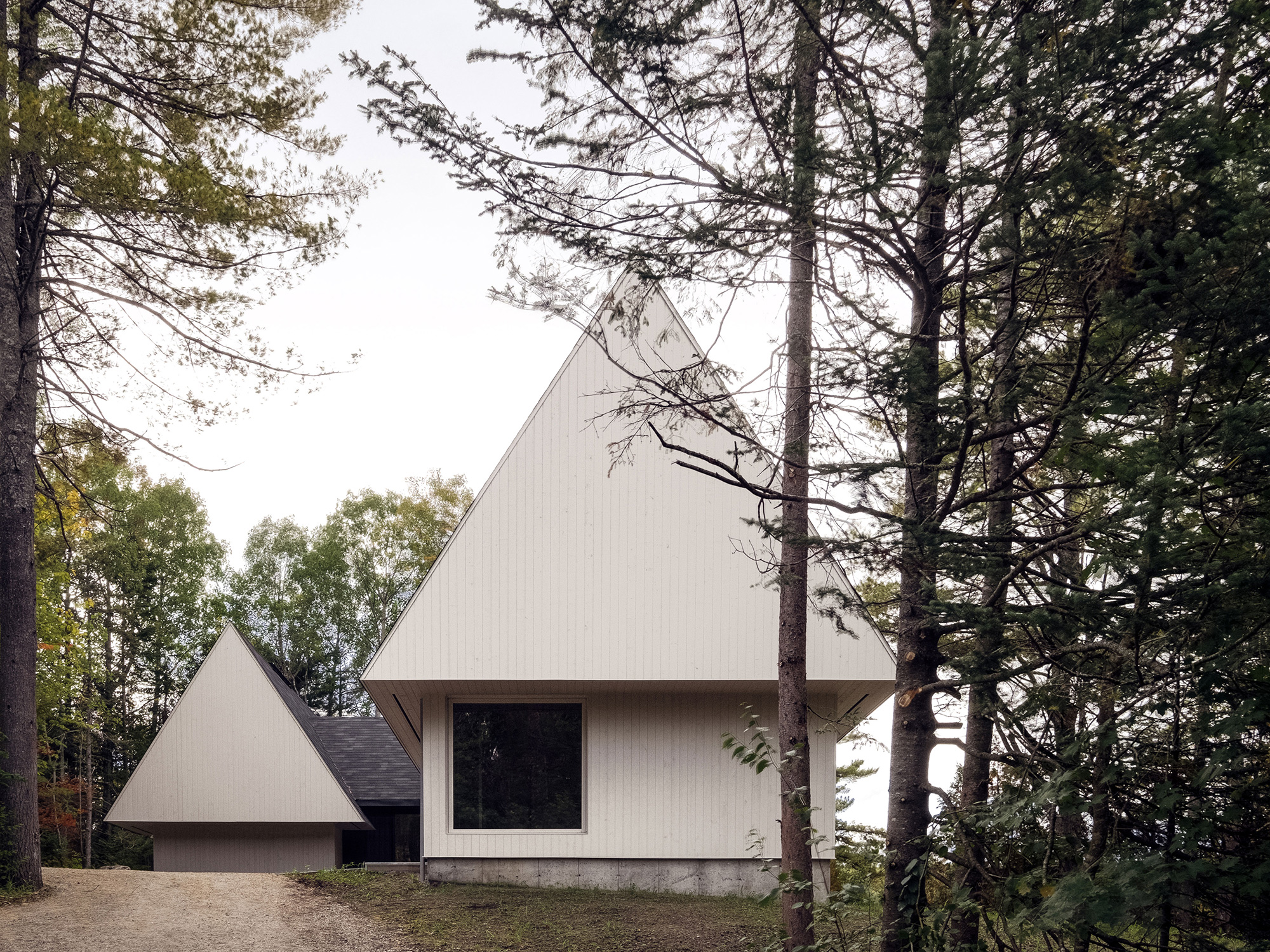
The building has two connected volumes, both of them featuring the same minimalist design. While the smaller wing houses the bathrooms, the larger building contains sleeping spaces for up to 30 children. Set on the foundations of the former cottage, the bunkhouse stands on a promontory that overlooks a lake.
The studio nestled the building among existing tall trees, both to respect their integrity and to ensure a close connection between the campers and nature. Thanks to the orientation of the main volume and the large windows, the new bunkhouse optimizes lake views. Apart from the beds, the larger building also contains a dining area and a lounge space. Similarly to the understated design, the color palette is simple; while the light volumes stand out, the roofs boast tiles that mirror the dark hues and textures of tree trunks. The materiality and colors also highlight the distinctive form of the building. Photographs© Félix Michaud.
