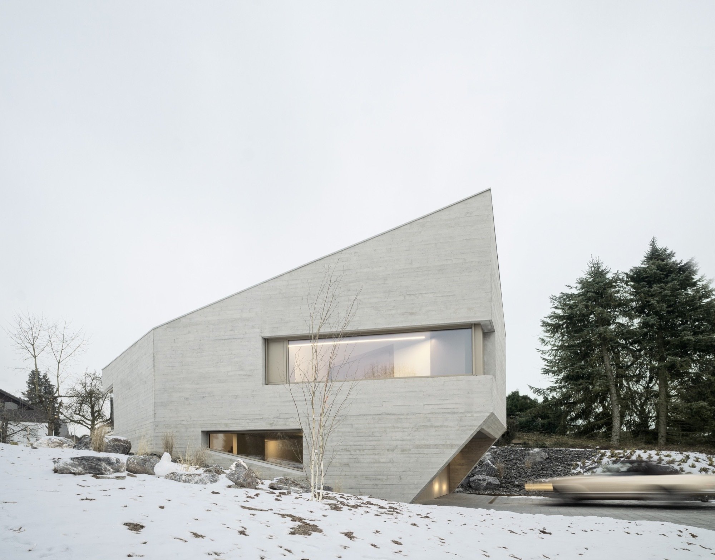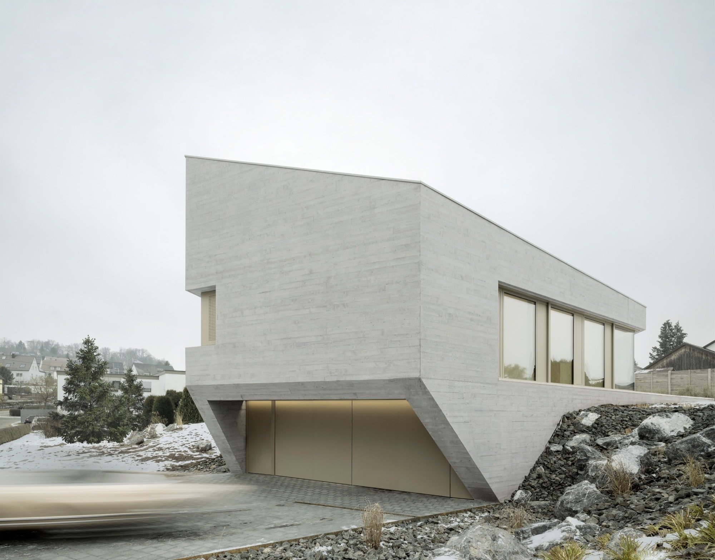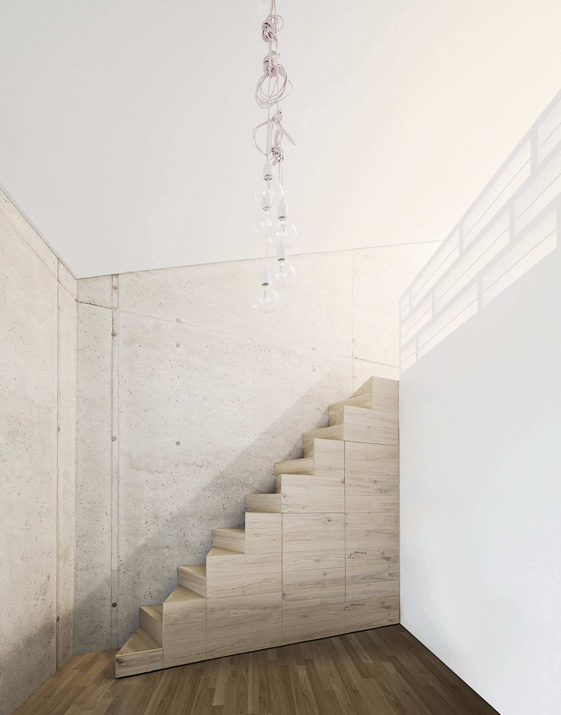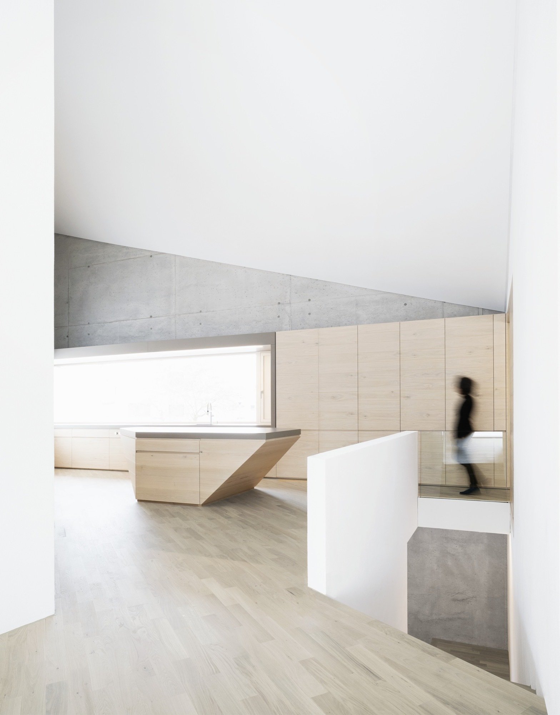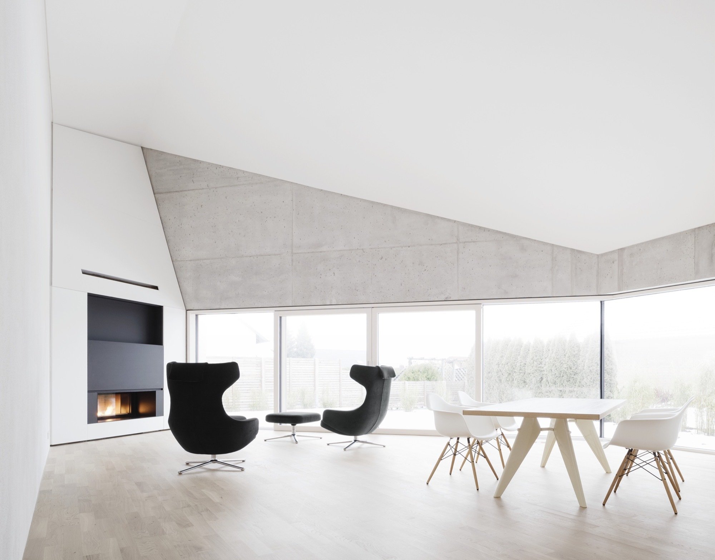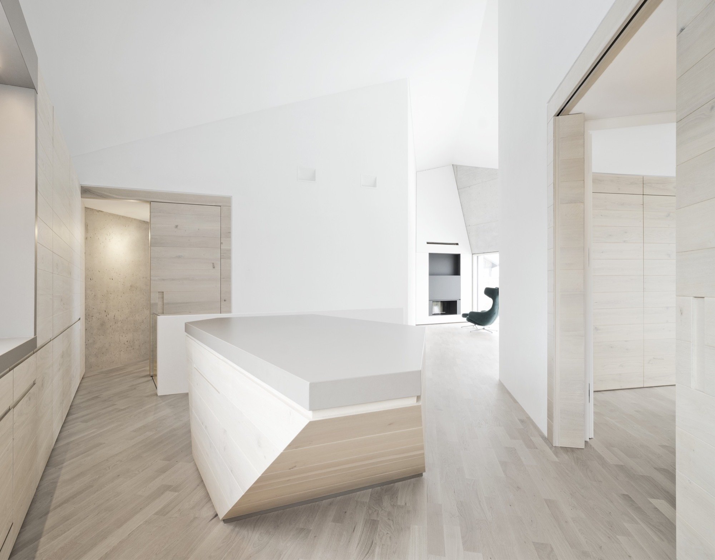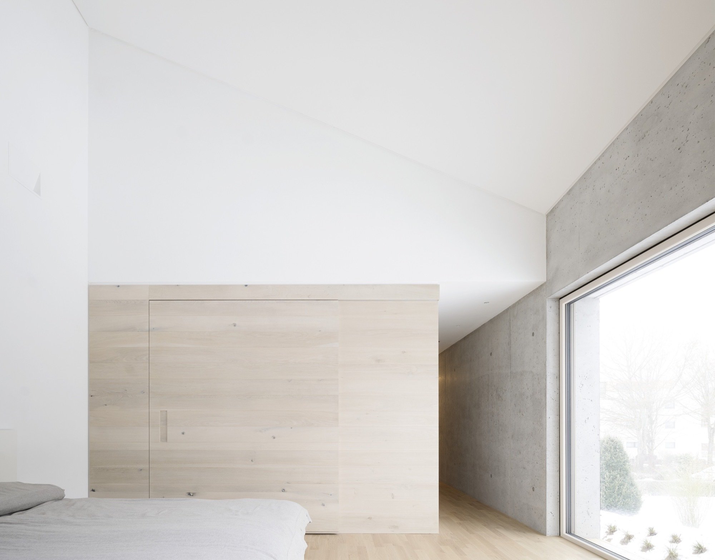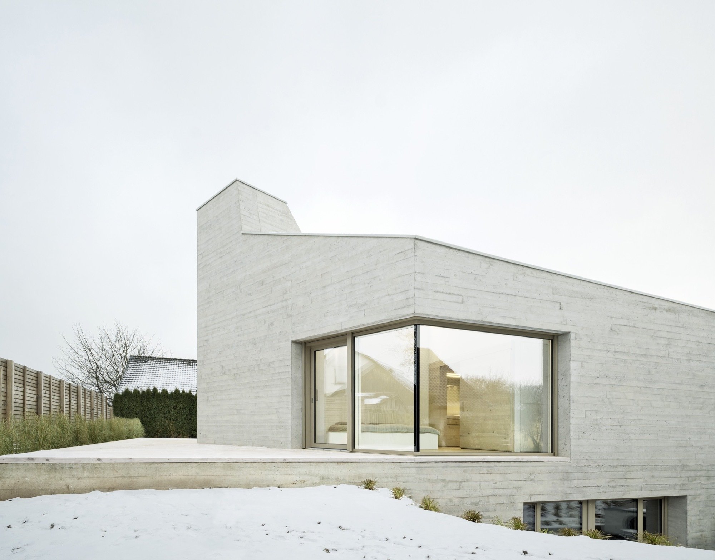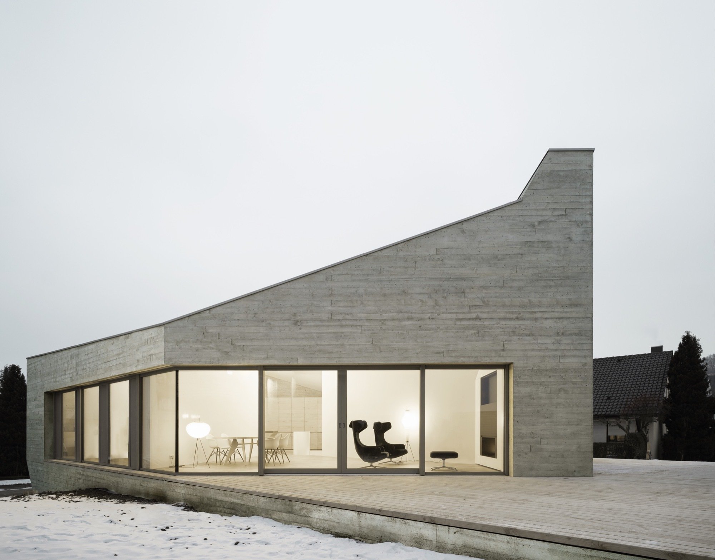Located in a quiet village just a short drive away from Stuttgart, the E20 House designed by Steimle Architekten looks striking in the German countryside. The crystal-shaped structure features horizontal windows that maximize the views towards the undulating landscape. Textured concrete gives the exterior an almost organic appearance, while smooth concrete appears throughout the interior. Both this urban material and the distinctive geometry of the structure play a crucial role in the aesthetic and ambience of the house. Solid wood fixtures complement the cool concrete with their warmth, creating a rich play on textures at the same time.
“All the rooms of the house correlate with its crystalline form: the trapezoidal layout of the walls yields a diversity of new spatial relationships that have a special character induced by the upward-sloping ceiling surfaces,” the architects explain.
There’s a dynamic relationship between various elements of the interior and different spaces, as the rooms open or contract in the house’s own rhythm. Every detail has a purpose – even the wooden stairs feature geometric planes and oblique lines, reinforcing the crystal-inspired design. Defined by its sharp angles, clean lines and textures, the sculptural house looks like a beautiful, minimal origami home folded from concrete. Photography by Brigida Gonzalez.



