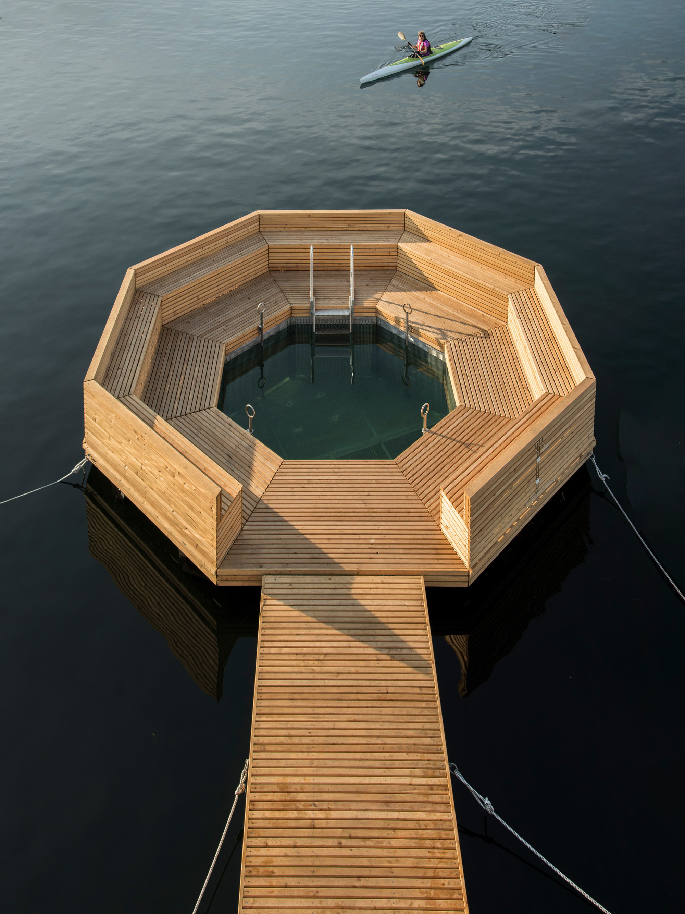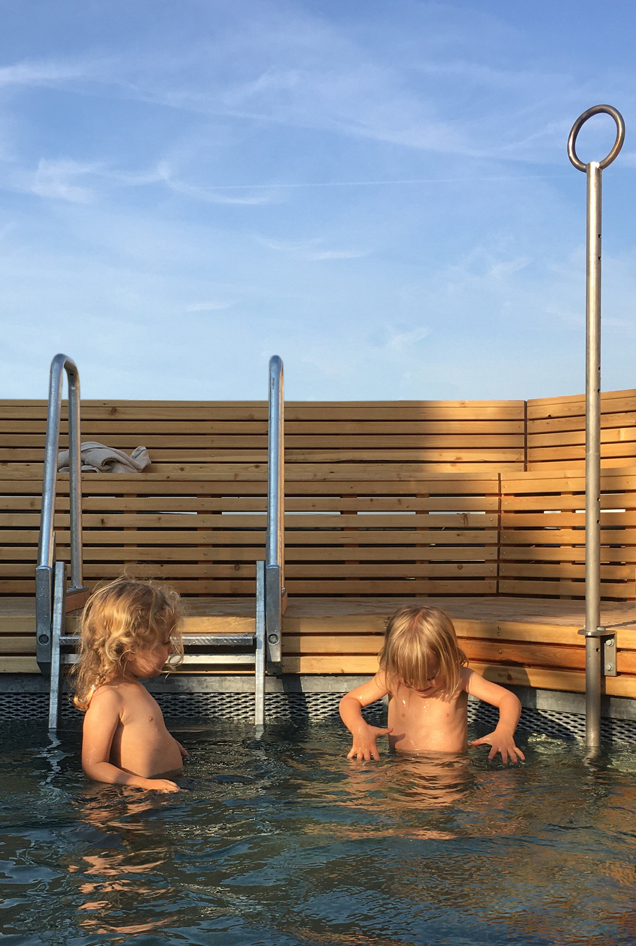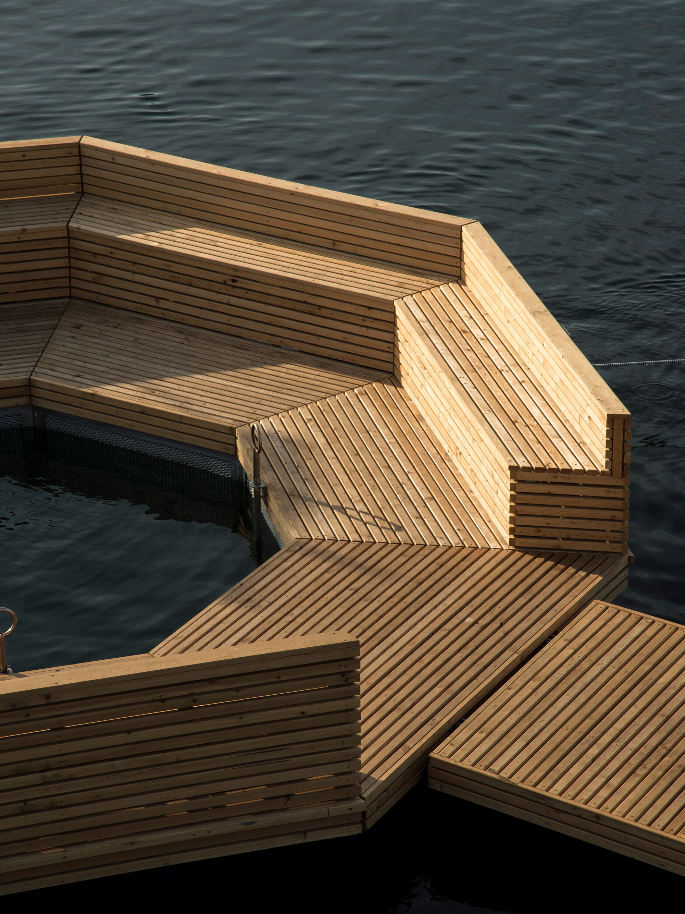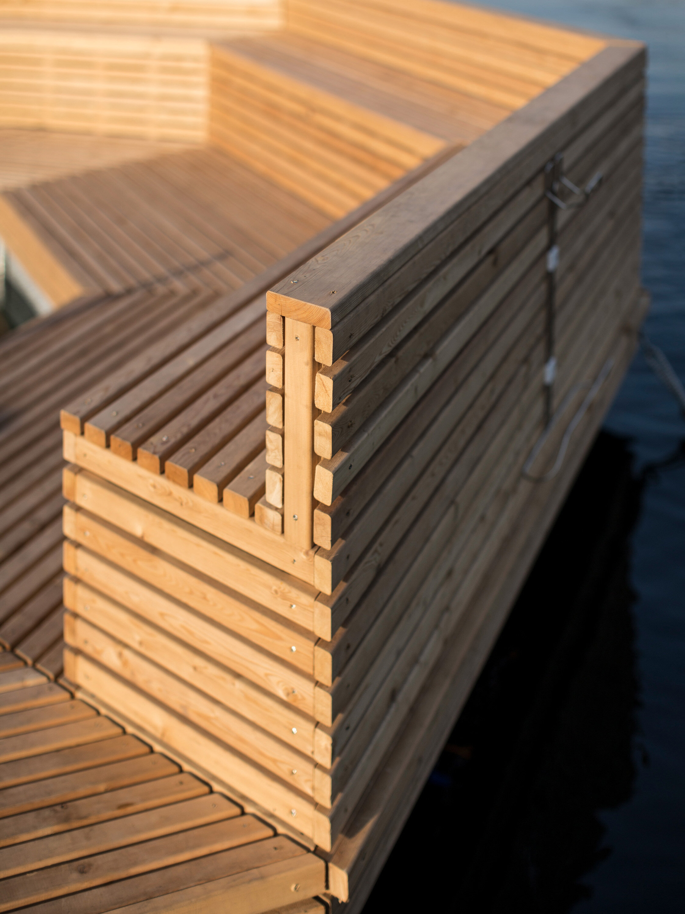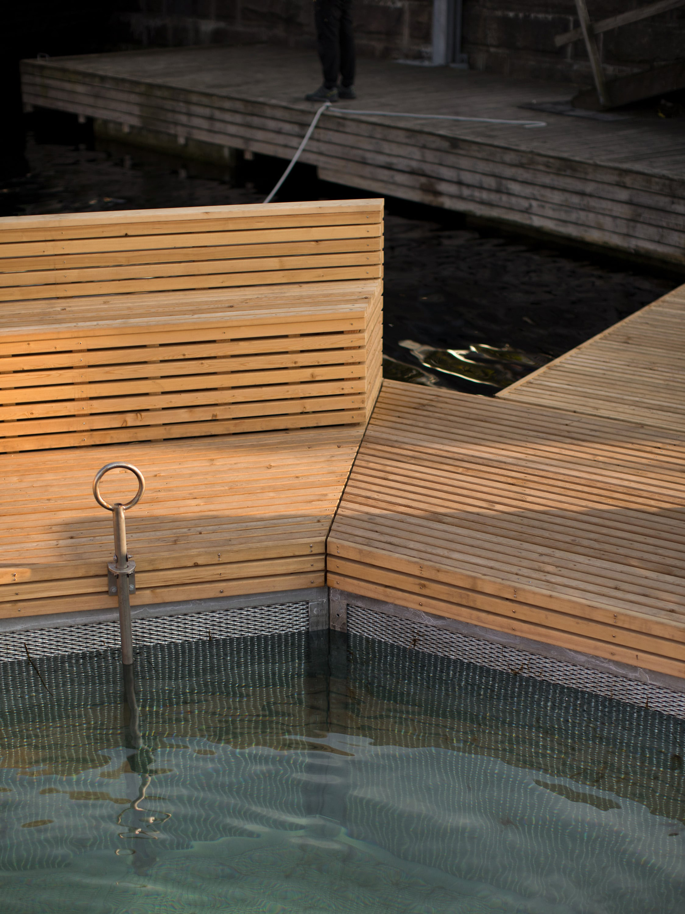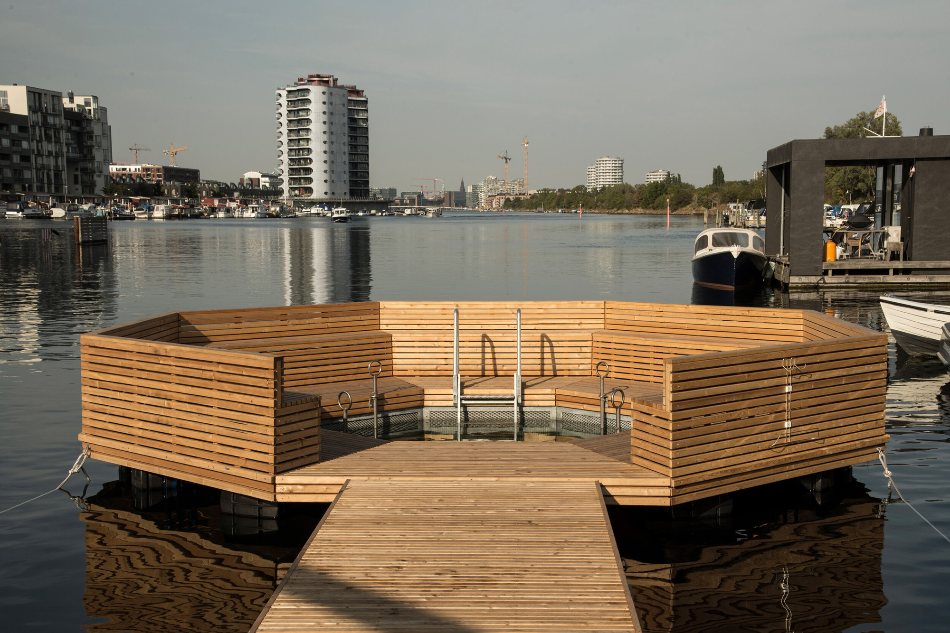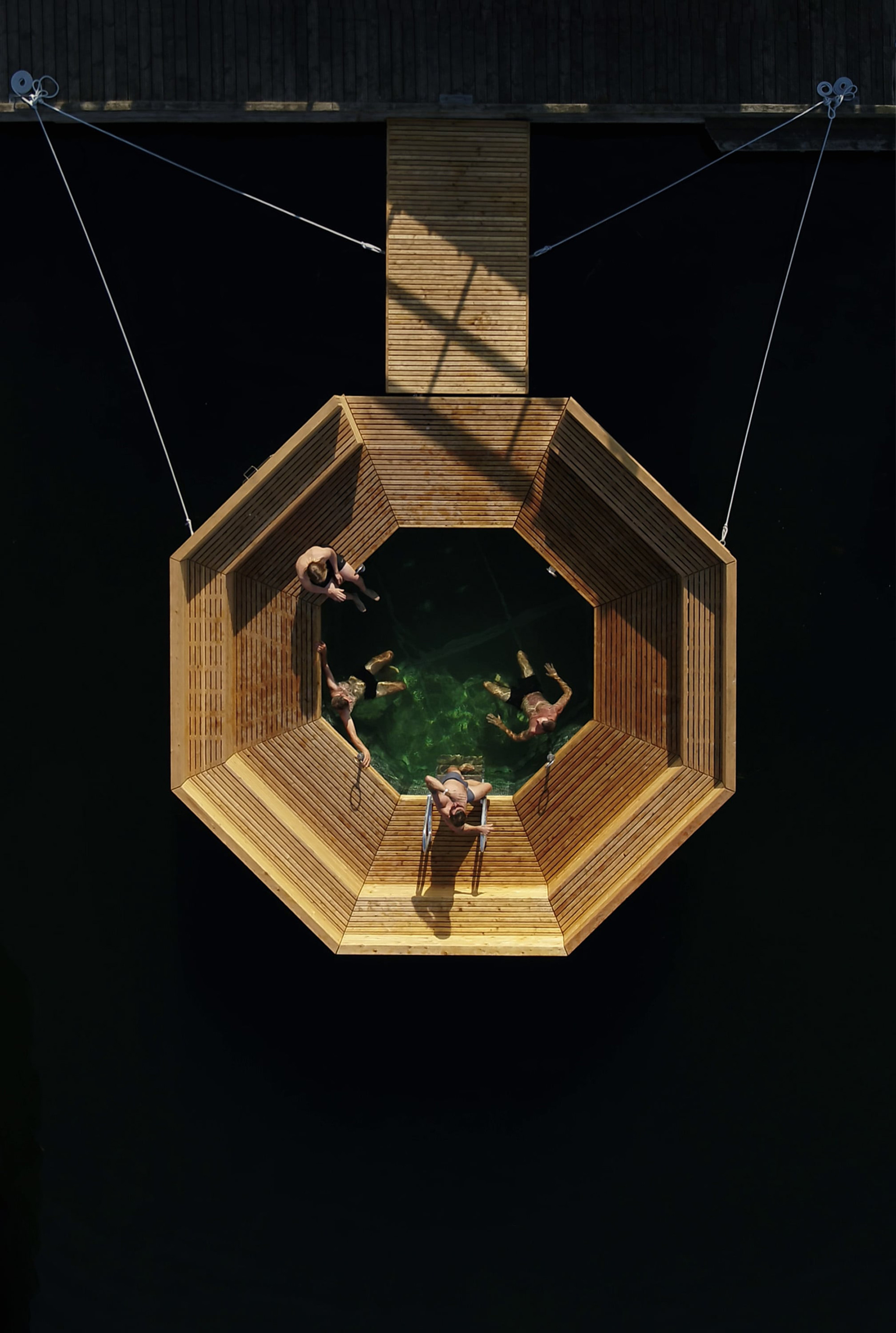A modular pool created for year-round use.
Following on the footsteps of the Copenhagen Islands that brought a series of floating ‘parks’ to the city’s harbor, Dyppezone is another Danish design project that aims to encourage locals to enjoy the landscape in a creative way. Architects Magnus Maarbjerg and Marshall Blecher collaborated on the islands project. They went on to establish their own firm, Maritime Architecture Studio, through which they develop ingenious architecture work. Like this imaginative swimming pool. Made with a modular design, Dyppezone features eight floating elements that come together to create a central octagonal basin. Easy to move to different locations, the platforms allow the users to either lounge on decks or sit on benches with comfortable back support.
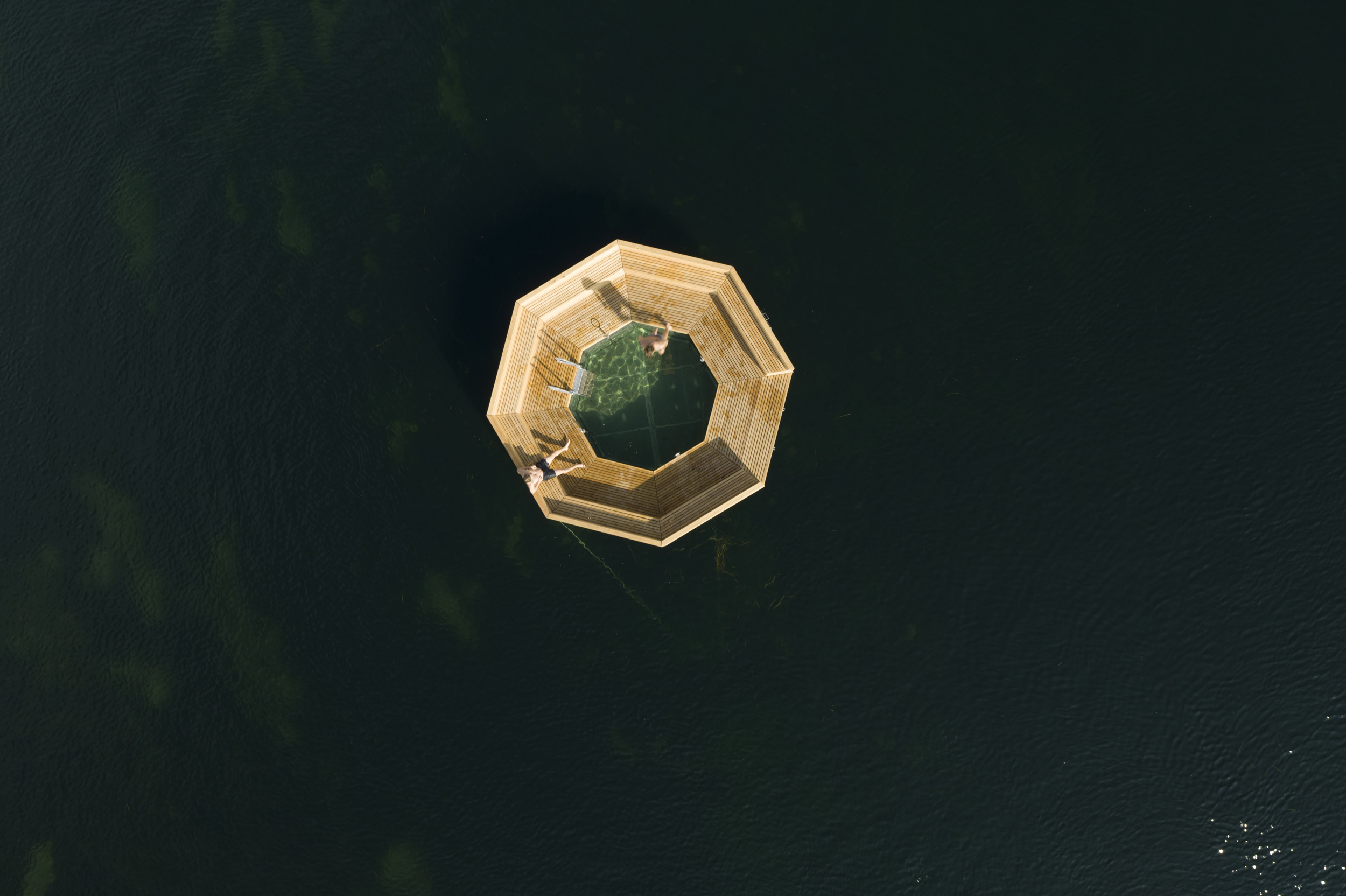
The pool is not only modular, it also has a conveniently adjustable bottom. Lifted, it converts the design into a children’s pool for the summer. Lowered, it transforms Dyppezone into a deeper pool which can double as a cold water basin during the winter months. Since it’s completely mobile, Dyppezone can be moored either alongside existing bathing areas in the Copenhagen harbor or near saunas located on the quayside. Like the floating islands we’ve mentioned at the start, the pool is open to the public. Everyone can use it, year-round, and discover the joy of swimming safely and comfortably in the harbor. Photography© Maritime Architecture Studio.
