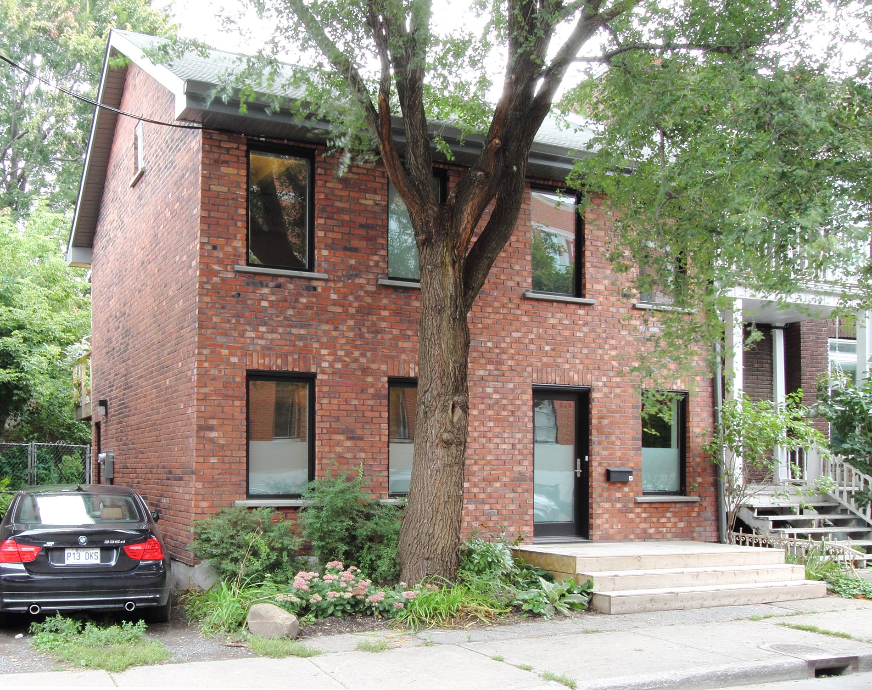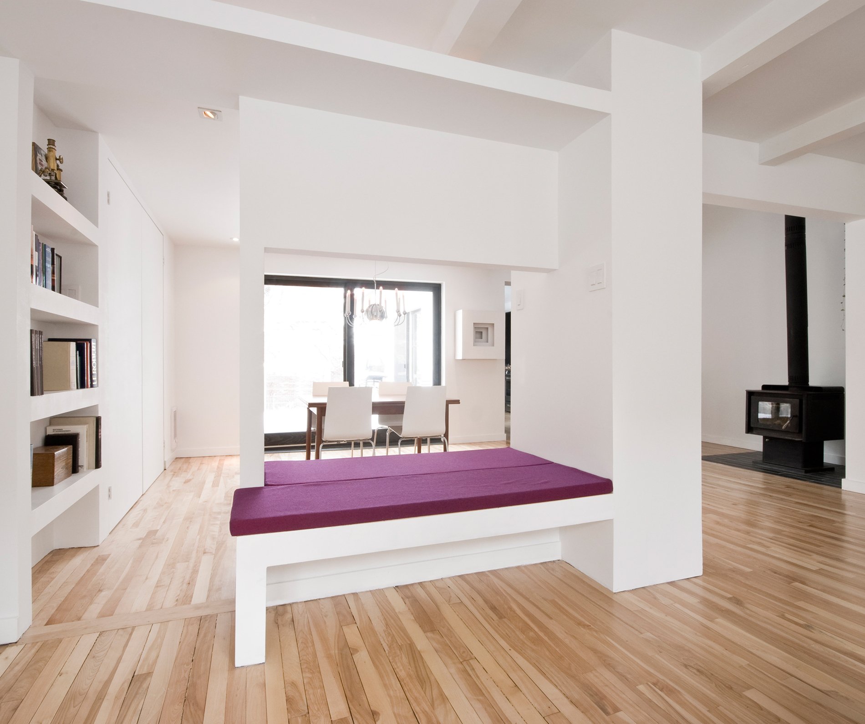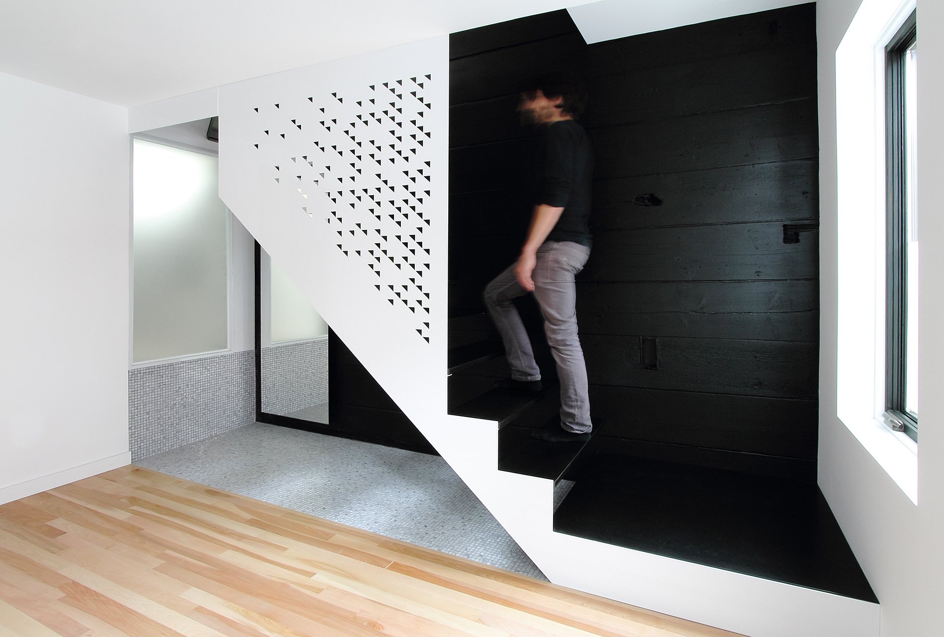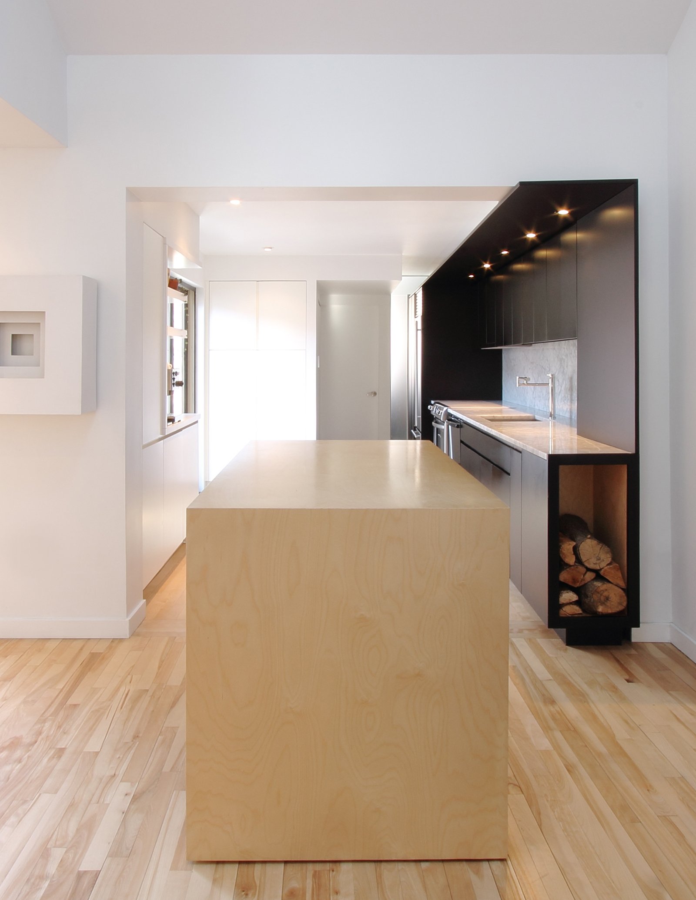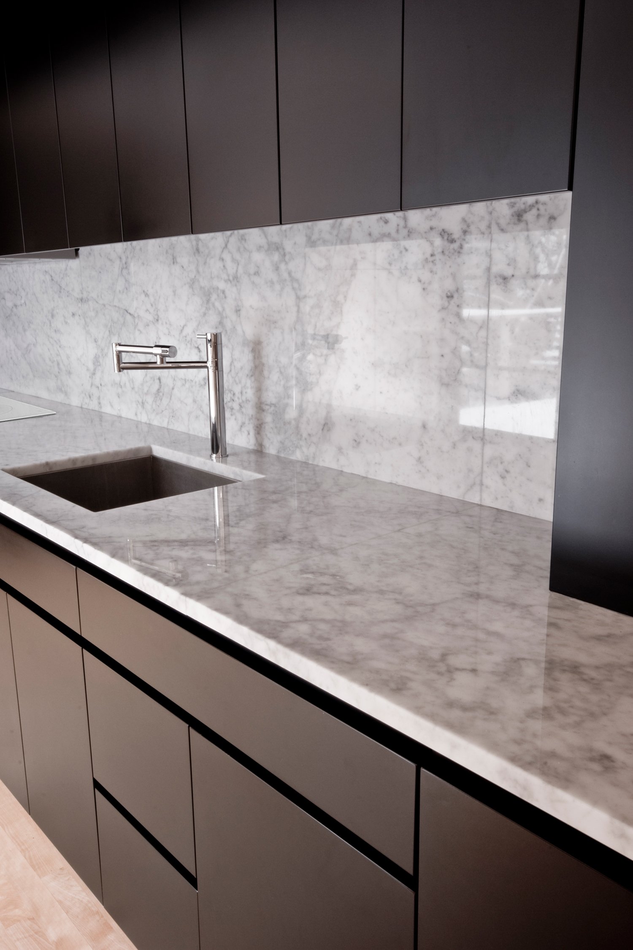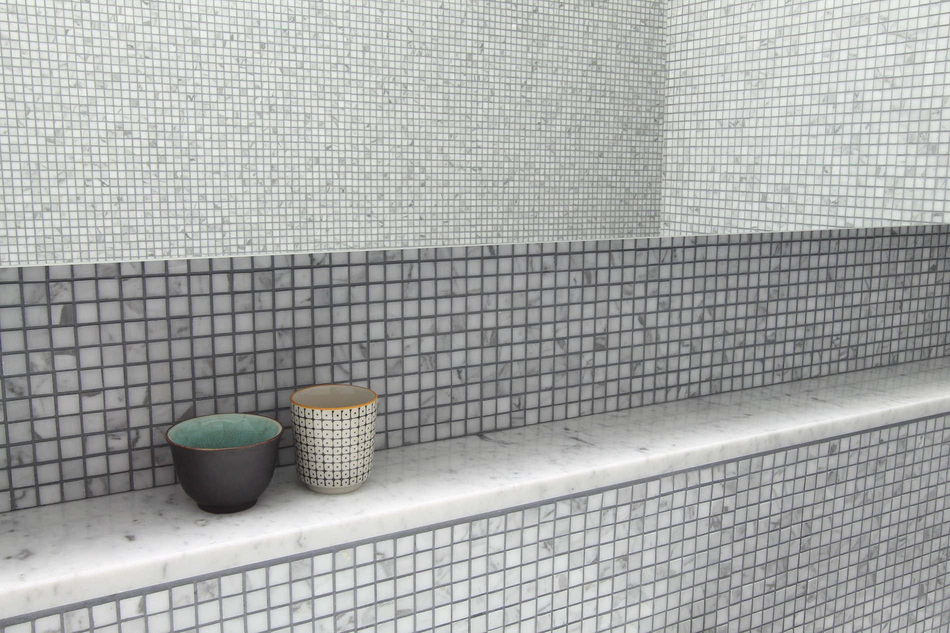This 150-year-old house was originally designed as a duplex in the Saint-Henri district of Montreal, Canada. Recently, the building was converted into a single-family home for a young couple. Renovated by Alexis Naylor and Stéphanie Plourde, the founding architects of Atelier Général, the space retains partial barriers, bucking the trend of making the entire home open plan, but nonetheless enhances the dialogue among rooms. The architects created new “views and alignments” by installing sliding glass doors on the ground floor and an upstairs partition that hides structural elements, for instance. They also amplified the visual interest of two key parts of the home: the staircase and the kitchen. The staircase is framed by a perforated steel plate which doubles as the stringboard. Dressed in white, the metal component contrasts with the black wall, stairwell, and stairs, and draws attention to the gray tiled nook behind the structure, where there is a mirror and a window. The tile echoes the patina of the Carrara marble of the kitchen counters and backsplash. In the kitchen, the gray element complements the black lacquered service unit and the movable island of naturally finished wood. Together, the neutral-colored choices emphasize lighting, bringing attention to the reflective quality of many of the materials chosen.
Photography courtesy of Atelier Général



