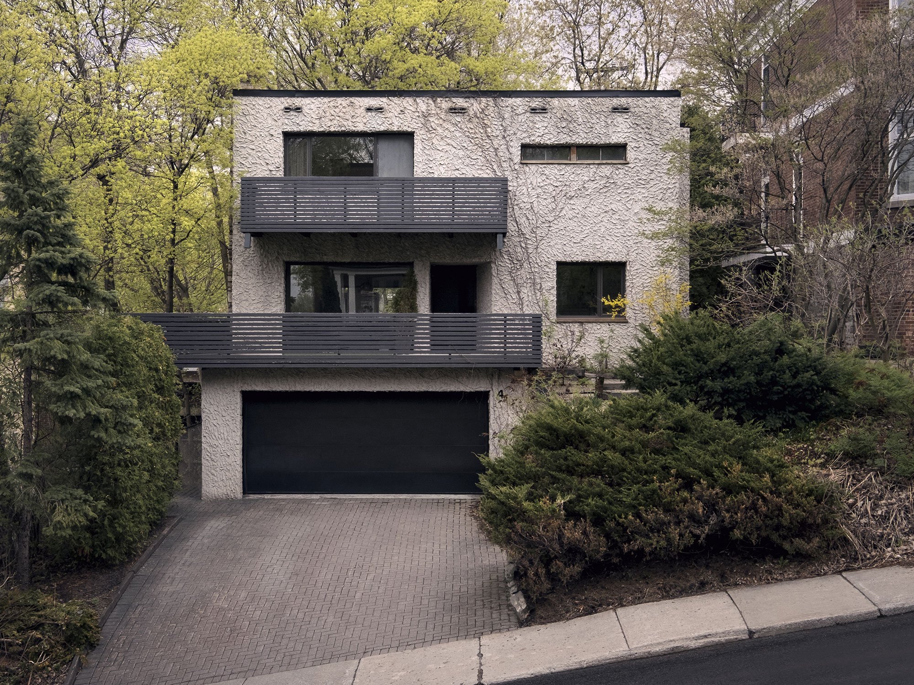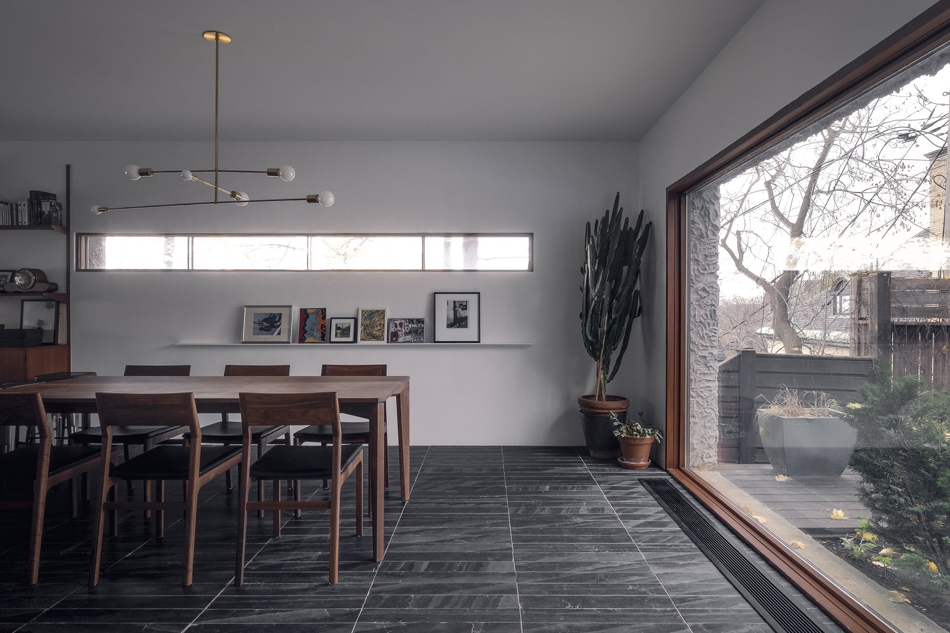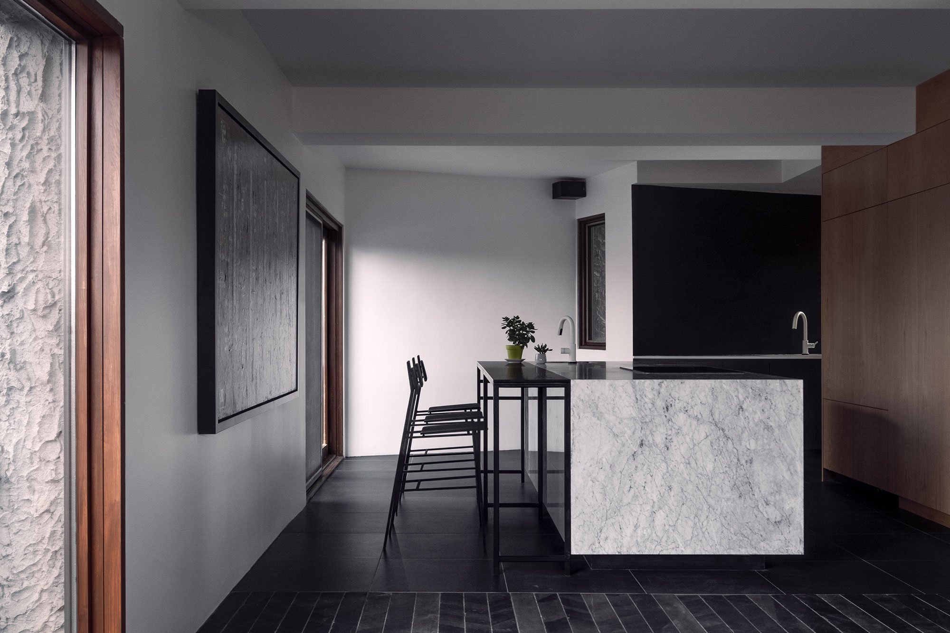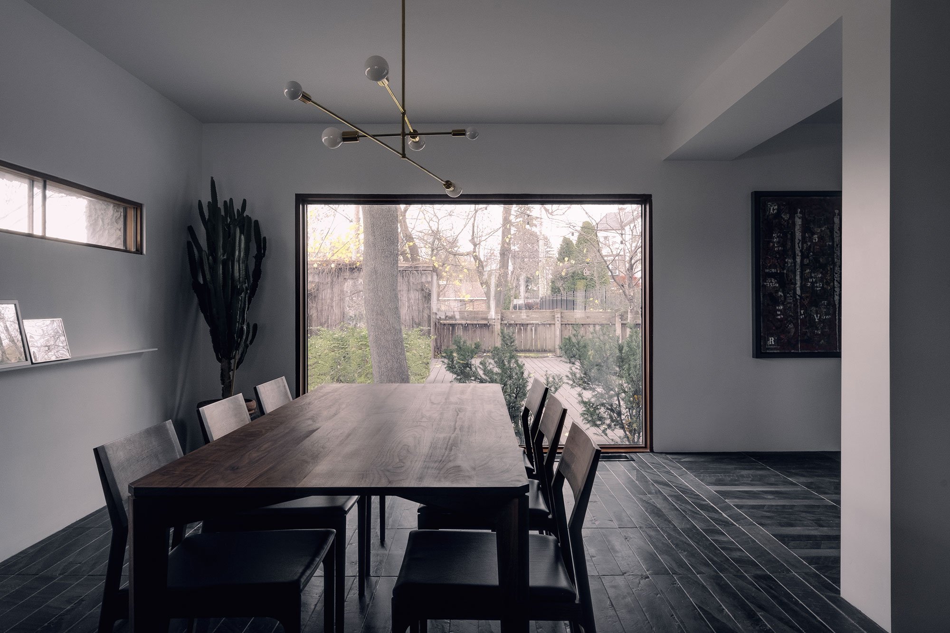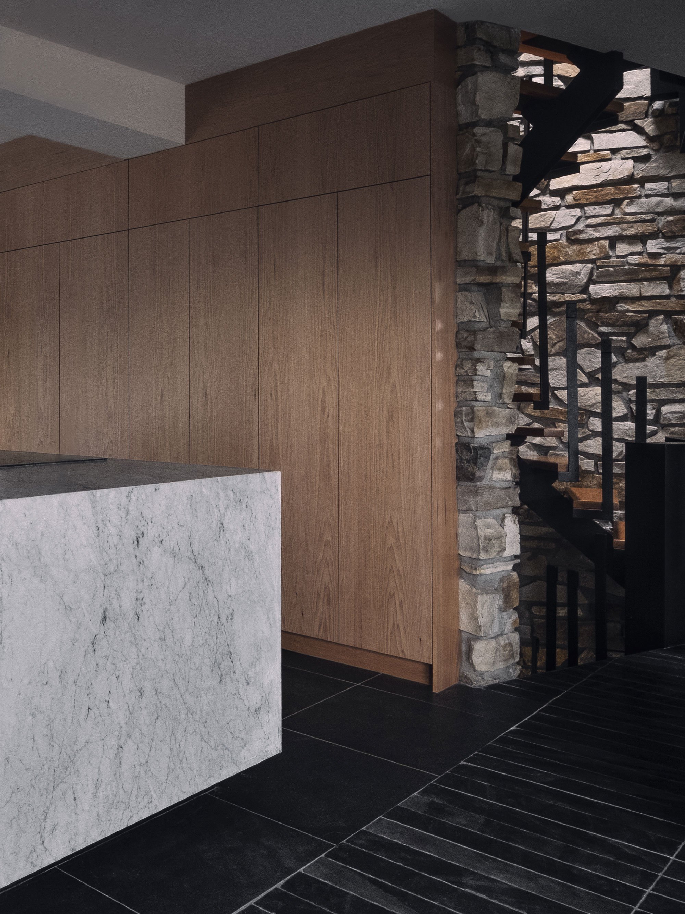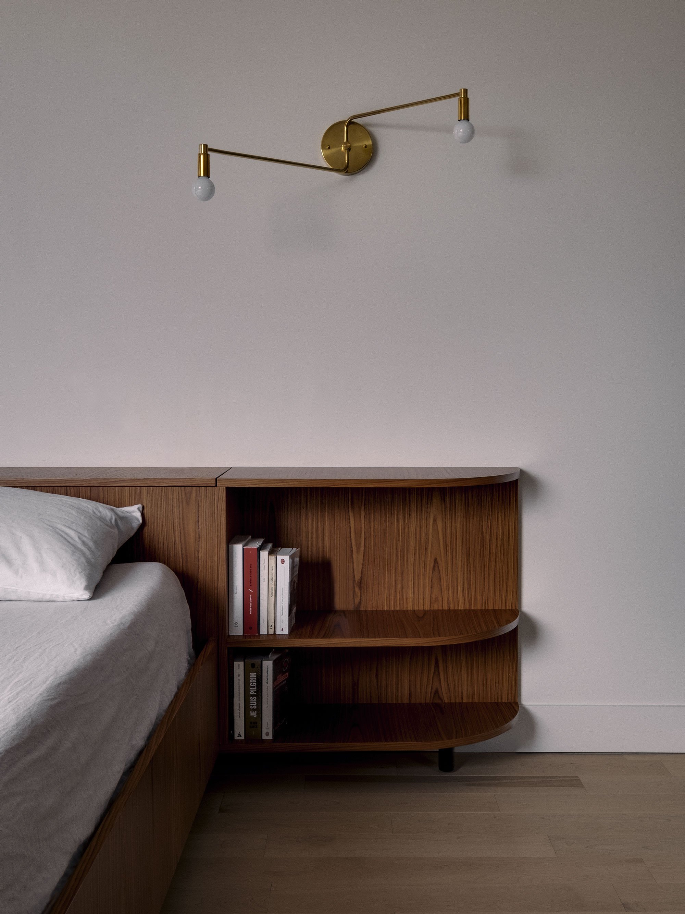A refined modernization of a house built in the 1960s.
Designed by architect Louis Ouellet in the ‘60s, this house in Montreal stands out among nearby dwellings thanks to a distinctive facade and angled forms that maximize natural light. The owners of the house hired APPAREIL Architecture to redesign the interiors and to upgrade the décor. Named Du Rocher Residence, the single-family home underwent a drastic makeover. The studio removed partitions to create an open layout on the ground floor and also reconfigured the spaces on the upper level. At the same time, the team preserved original details, creating a harmonious dialogue between old and new elements.
The removal of the partitions provides a direct view of the back garden while allowing a fluid movement between different areas. The new marble kitchen island becomes the heart of this open, social space. Throughout the interior, the firm used carefully chosen materials that create a play between different colors and textures. Rough solid stone and slate appear alongside terrazzo and marble. To complement the cool feel of minerals, the team added teak wood furniture that brings more warmth to the décor. Brass lighting and golden brass detailing brighten the living spaces further, along with the pristine white walls. The natural materials and handmade items also showcase the skill of local artisans. Photographs© Félix Michaud.
