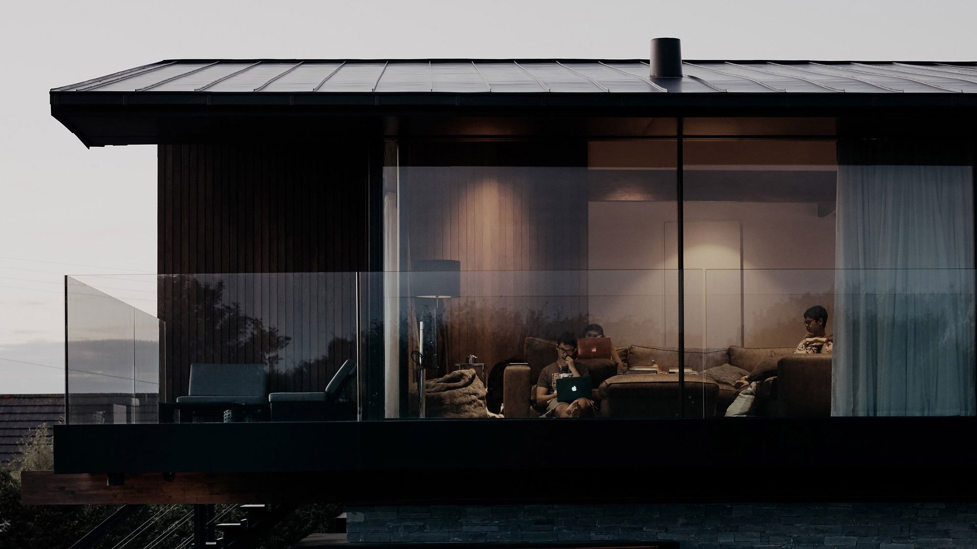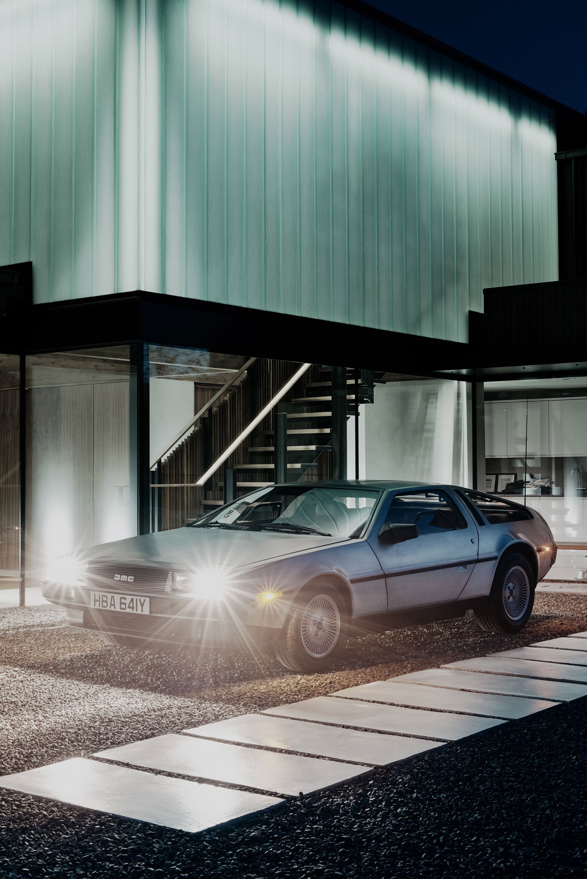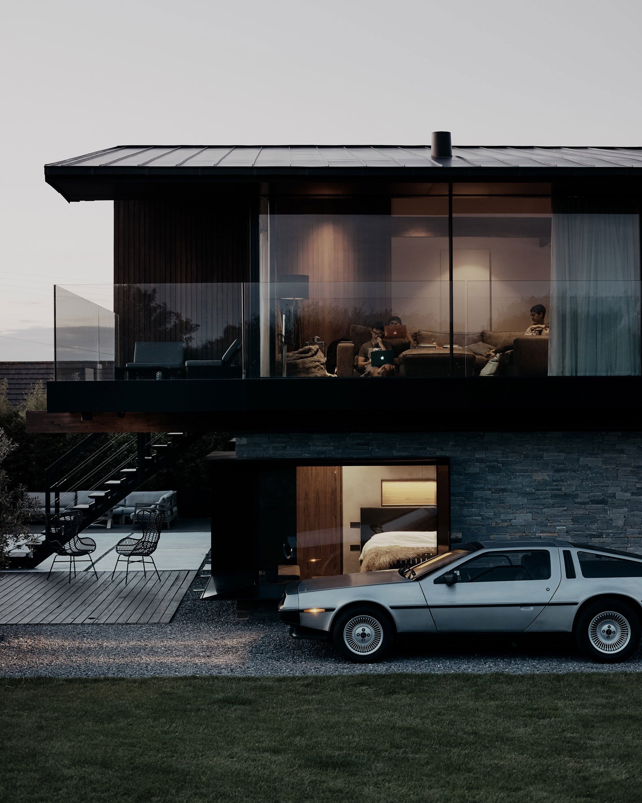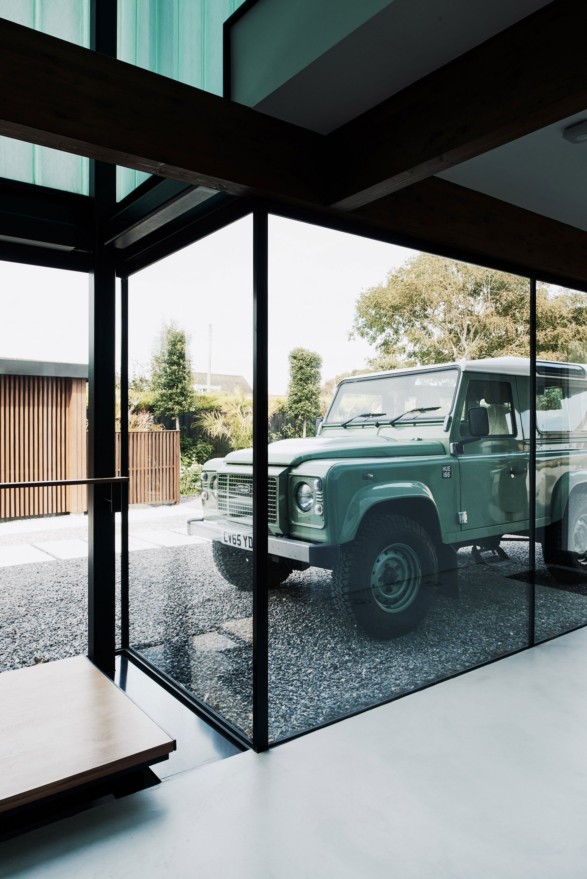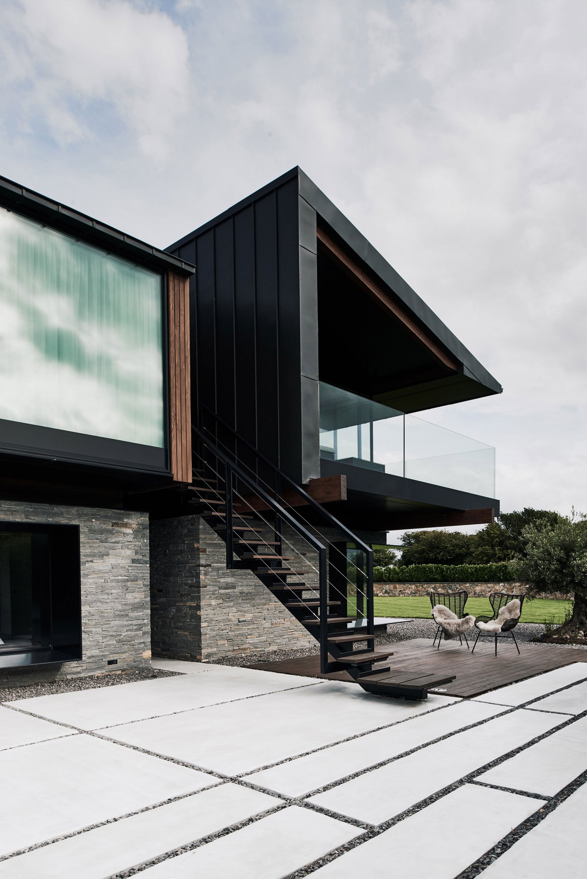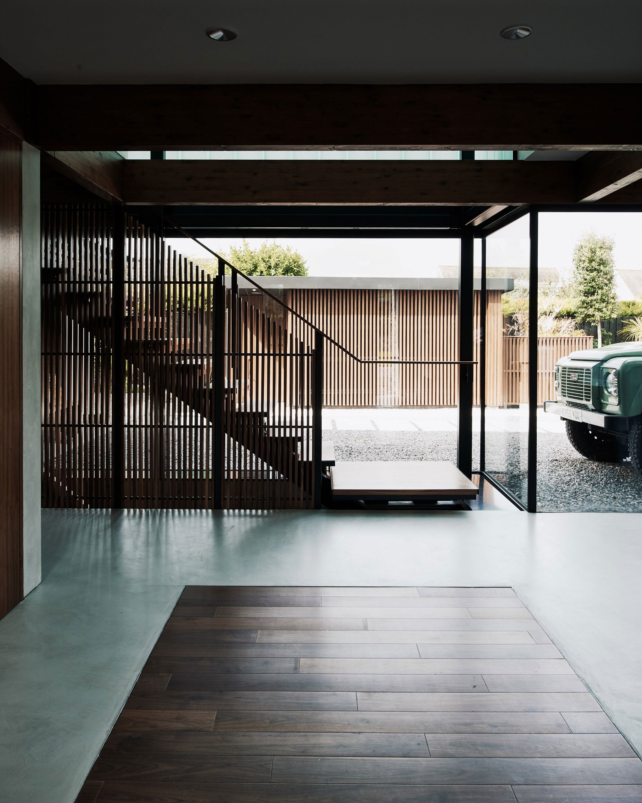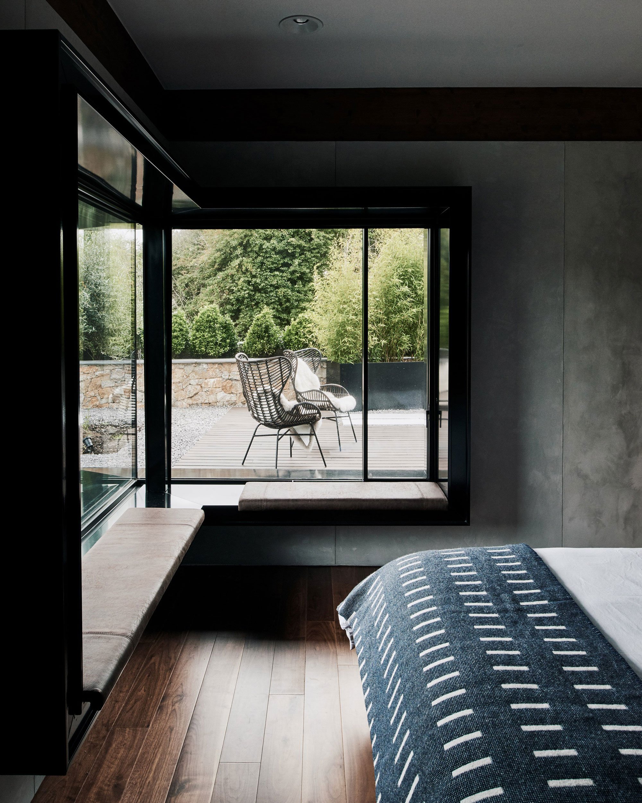Located in an exposed coastal area in South Wales, Silver House responds to its local context in a creative way. The Hyde + Hyde architecture practice designed the exterior with a blend of vernacular elements as well as contemporary features, giving the house its one-of-a-kind personality. The wood, glass and dry stone building sits on a limestone cliff that overlooks the picturesque Oxwich Point on the Gower Peninsula. A mono-pitch roof aims to minimize the impact of constant winds battering the facade. Natural stone envelops the ground floor, reminding of local medieval dwellings, while large wooden beams supporting the first floor take cues from agricultural buildings. Cantilevered sections connect the interior to the landscape and also create a sheltered space for the clients’ DeLorean.
The layout of the interior optimizes the views over the natural landscape as well as the light exposure throughout the day. The basement houses a recording studio. On the ground floor of this dry stone building, the bedrooms have portal windows which cantilever over a rainwater pool. Upstairs, the open-plan kitchen and living room boast floor-to-ceiling windows which provide uninterrupted views towards the ocean. A striking example of contemporary architecture, Silver House has won several awards, including ‘Best Building of 2017’ from the Royal Society of Architects Wales. Photographs© Michael Sinclair.



