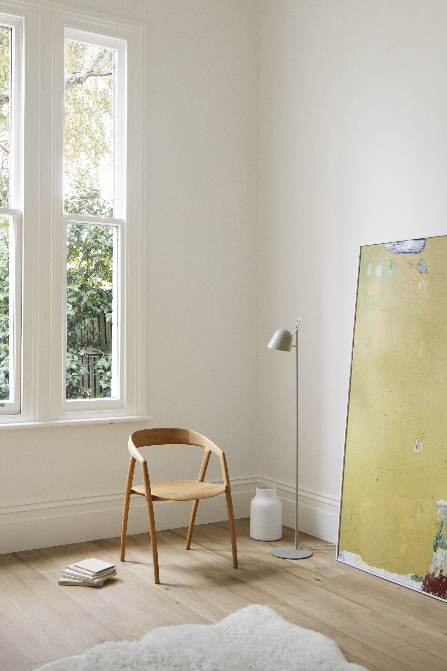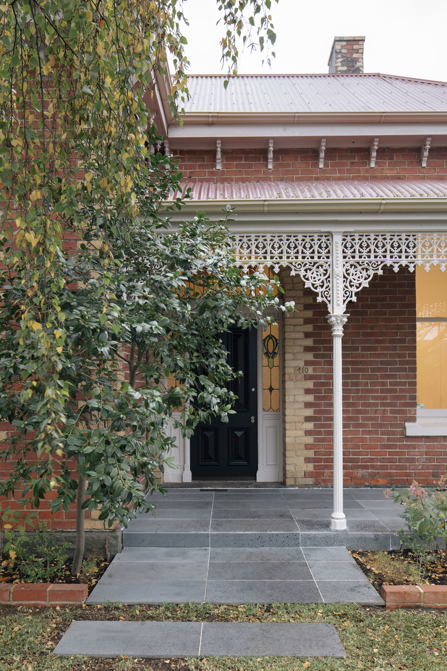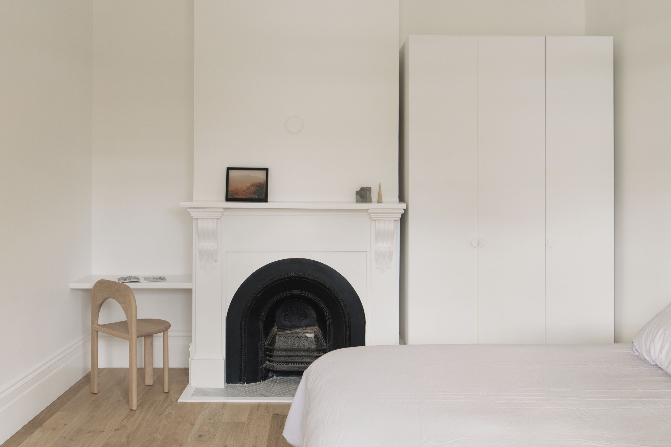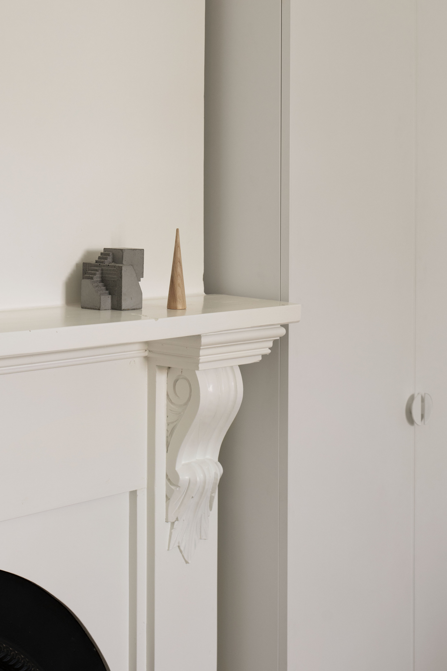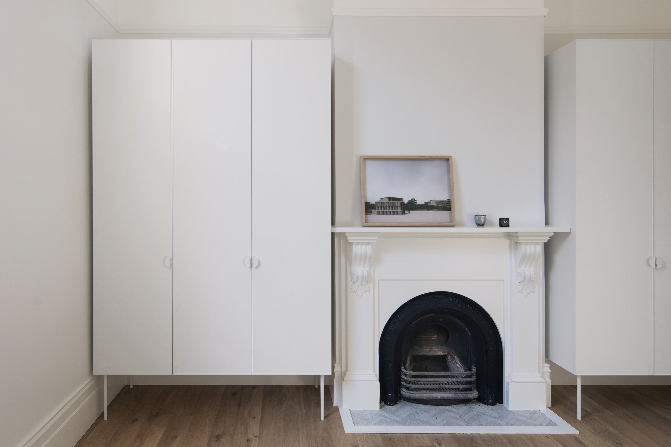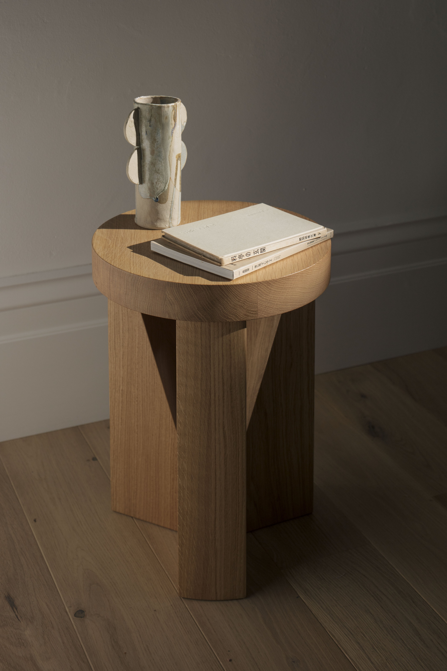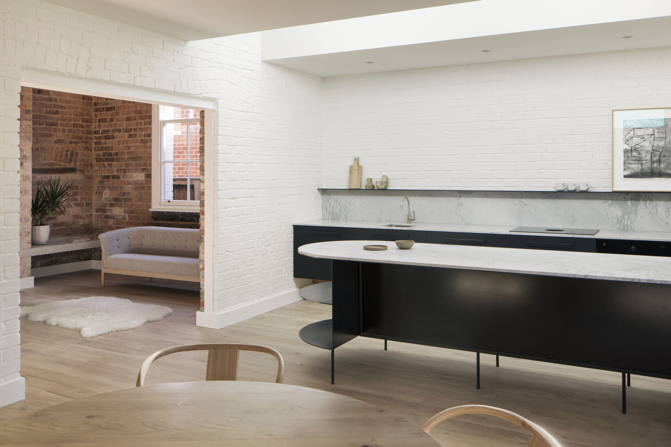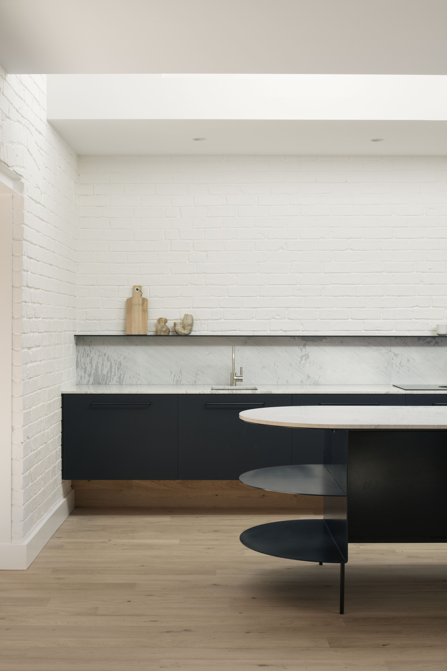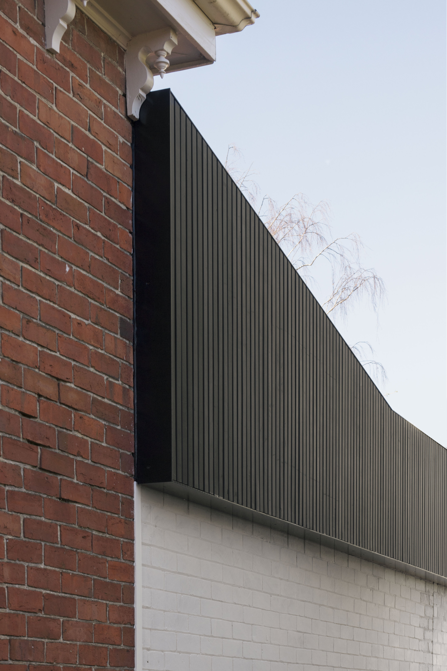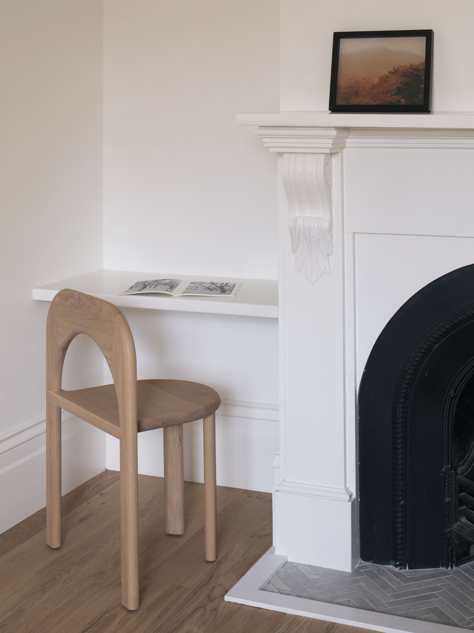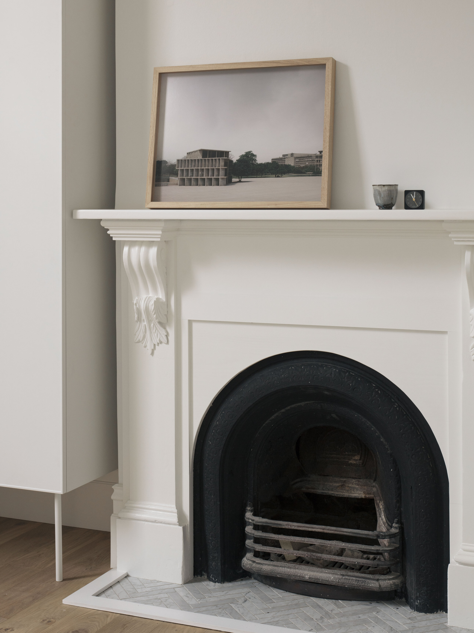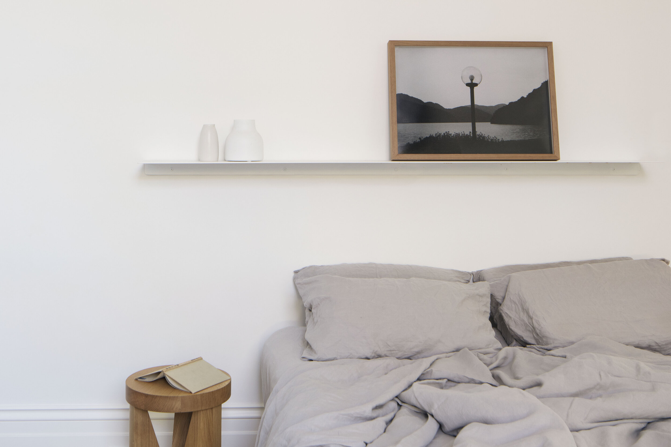An 1880s house, refurbished with thoughtfully designed interiors.
Built by a Scottish draper in the 1880s, this Drummond Street house in Ballarat, Australia, features a range of heritage elements, from flourished moldings to arches and intricate brickwork. Architecture and interior design firm Whispering Smith completed the renovation of the living spaces. Carefully restored, the interiors regained their original character. Additionally, the studio redesigned an extension added to the house in the 1980s. A reimagined floor plan optimizes access to light, including to the precious winter sun, in both the old and new spaces. At the same time, the reorganized interiors have a better relationship with the garden. Throughout the house, minimalist furniture and decorative items complement the restored moldings, fireplaces, and sweeping arches.
While some brick walls remain exposed in the living room, showcasing a wide range of colors and textures, the studio painted the walls white in the new kitchen. A skylight also brings more natural light here. The kitchen features an elongated, rounded island with a marble top and black painted steel frame. This combination also appears in the backsplash and cabinets. Made of solid wood, the dining table and dining chairs match the textures of the timber floors. The dining area opens to the garden via large windows and a glass door. The choice of materials and the perfect balance between rugged and delicate, old and new, intricate and minimalist, creates a home full of character and warmth. The studio completed the interior design and also collaborated with MBJ Building + Landscapes on landscape design. Photography © Ben Hosking.



