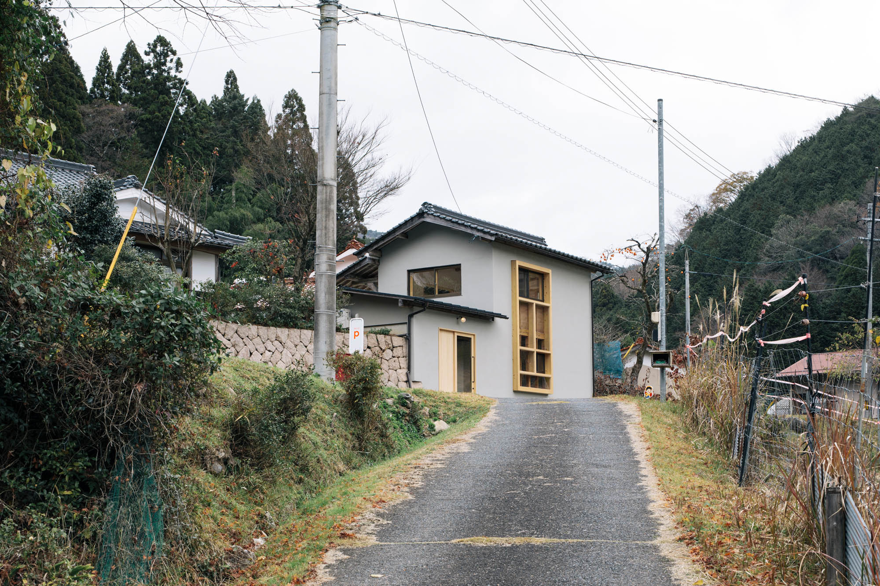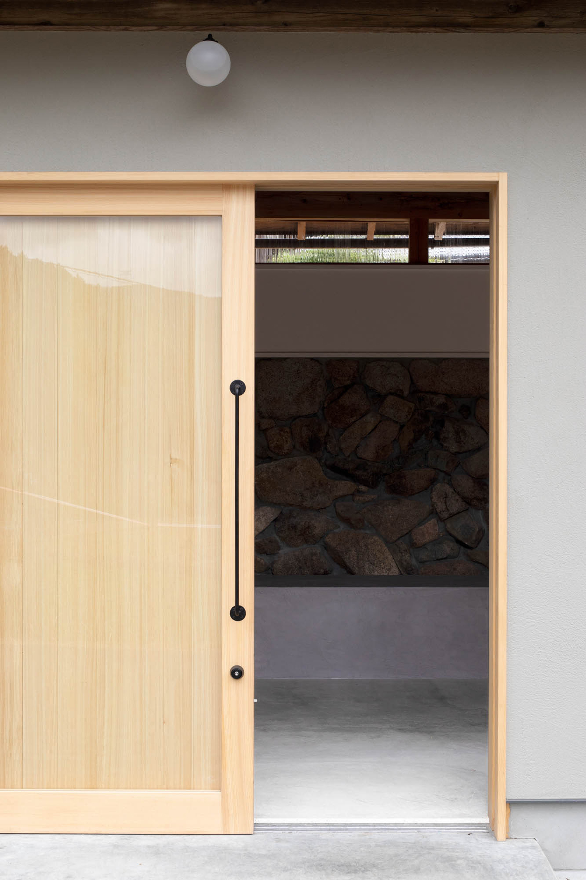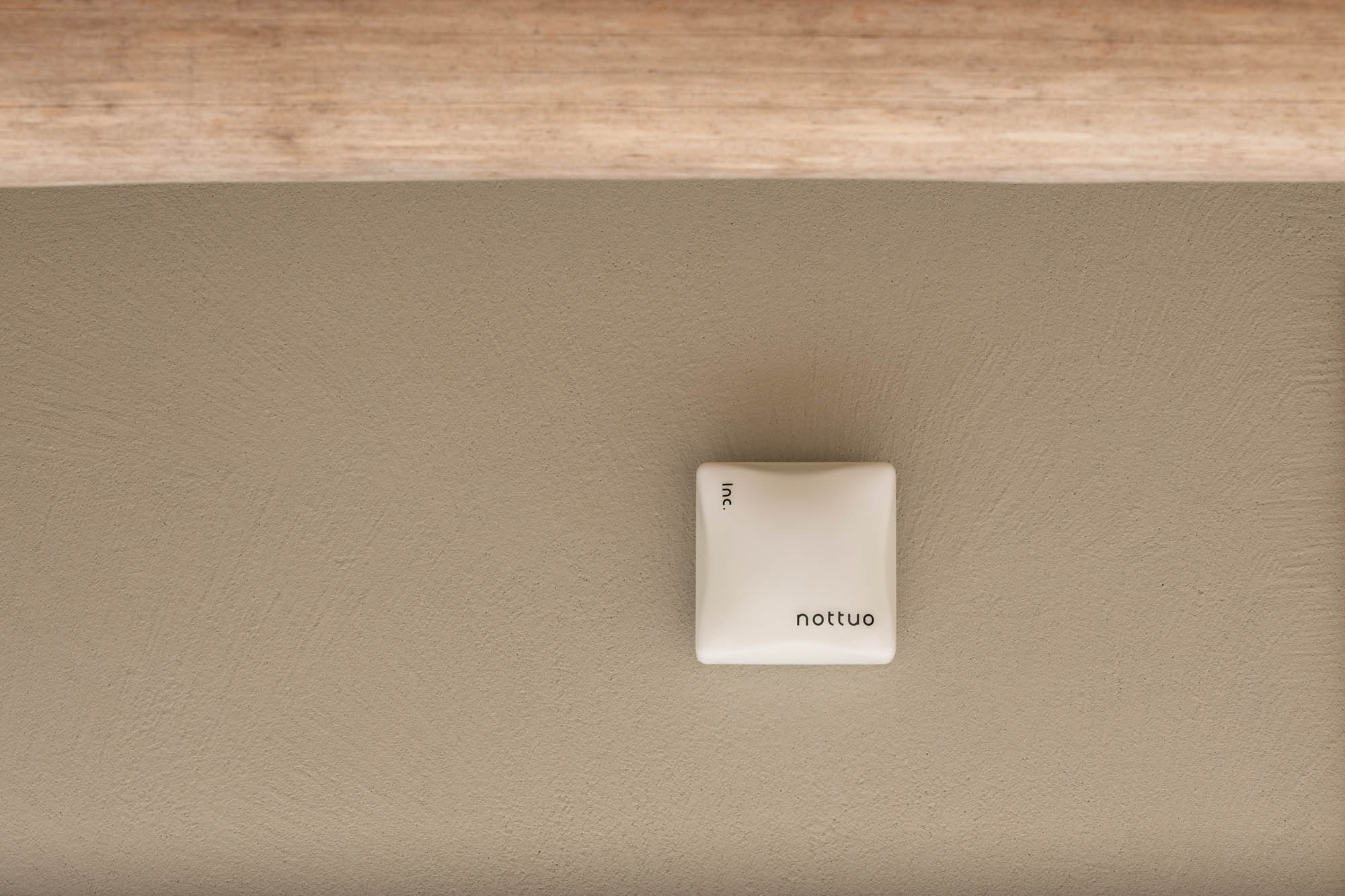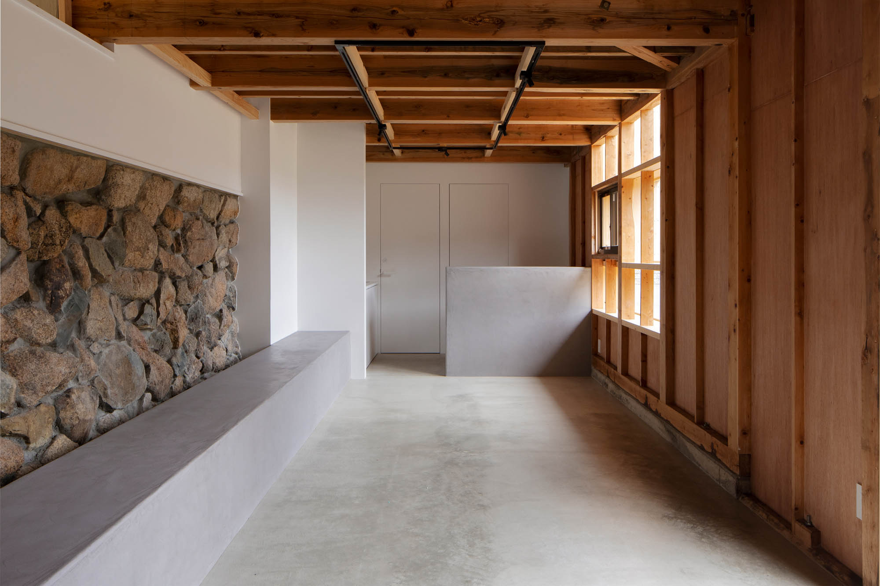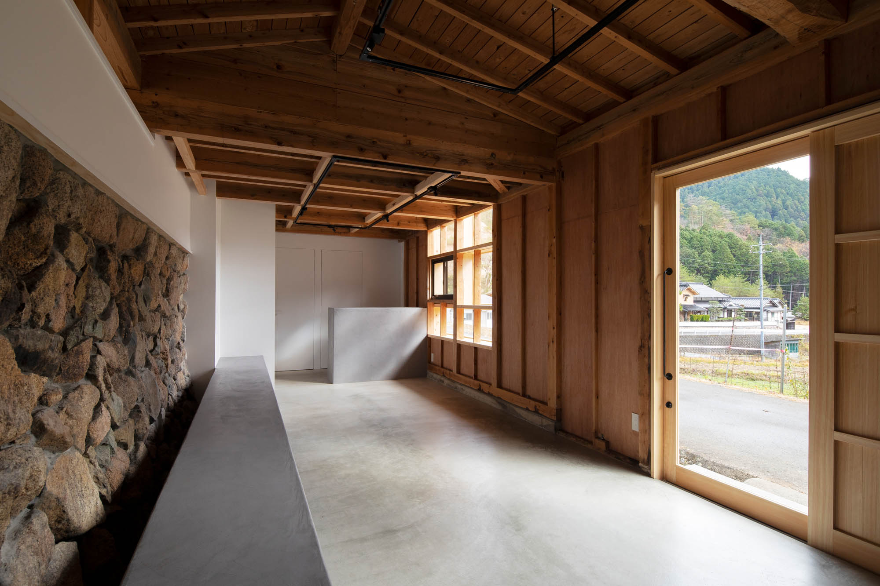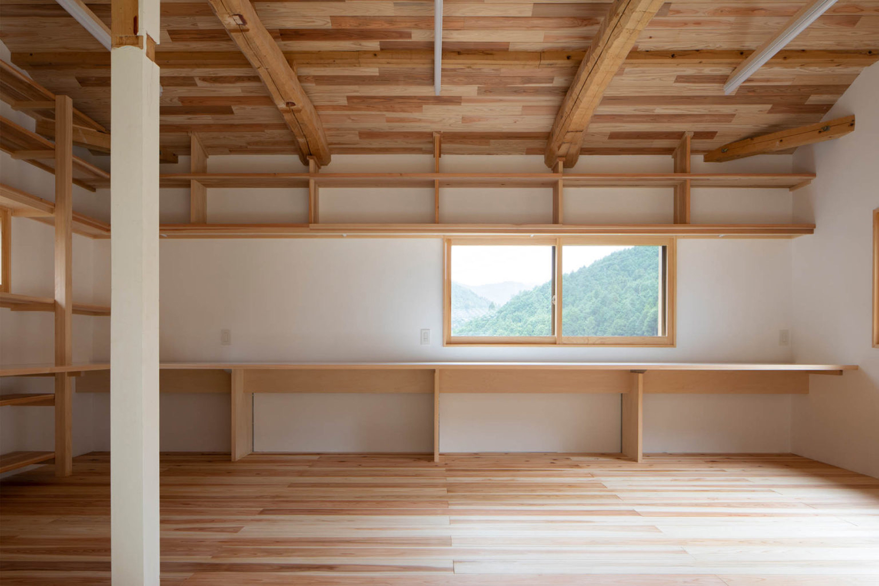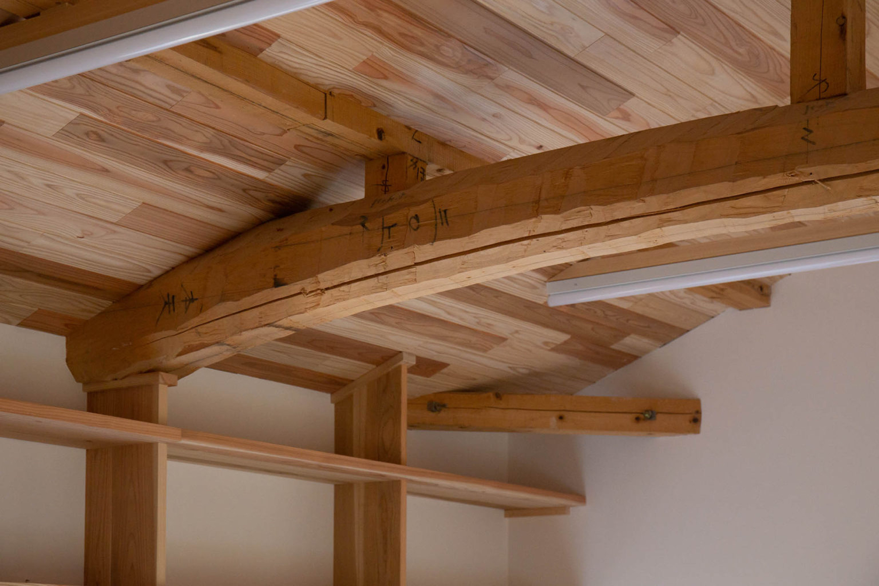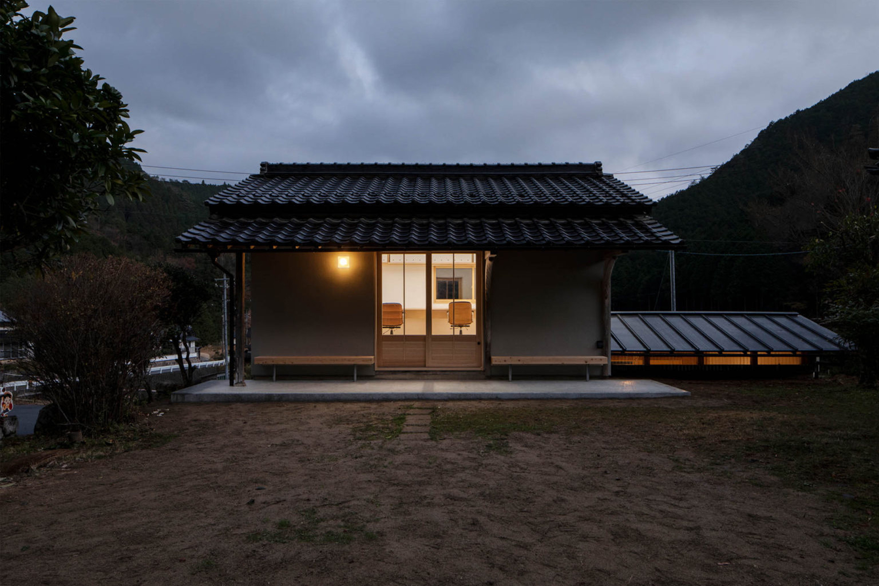A traditional building renovated into a showroom and studio.
Japanese design studio nottuo has two offices, one in Tokyo and one in the small village of Nishiawakura, Okayama. However, their headquarters are not located where one would expect. Moving away from the urban setting of Tokyo, the studio relocated its main office and showroom to the Japanese countryside to show that contemporary design can and should come from rural spaces. Named “Drill Store” as a nod to the power of design to shatter norms, the renovated building has a simple, traditional façade. It boasts gray walls and wooden window frames as well as a tile roof. Inside, the studio renovated the two floors but kept some original features, including the wooden beams.
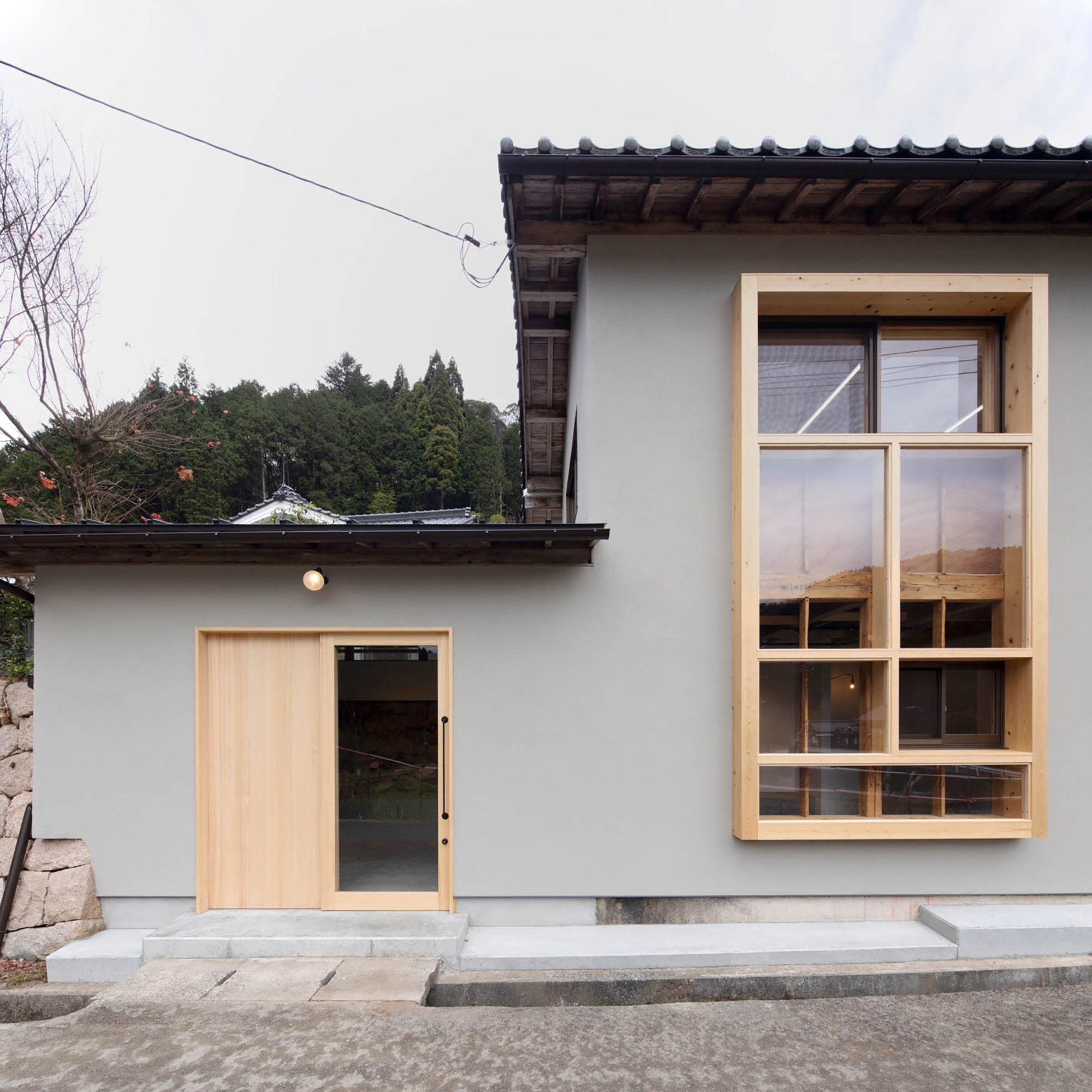
On the first floor, there’s a showroom where visitors can browse though a wide range of nottuo products. These range from Japanese ceramics to furnishings, but visitors can also see items curated by the studio. A stone wall and polished concrete flooring create a play between textures, while wood brings rustic warmth to the space. White walls and exposed ceiling beams complete the modern Japanese interior, along with concrete counters and benches. Windows frame the surrounding homes and greenery. Outside, the studio designed two simple benches that encourage visitors to take a moment and relax. Apart from creating a design hub in the small village, nottuo also worked with local artisans and builders to complete the renovation and construction work. Photography© Kohei Suzuki / nottuo, Daisuke Fujioka / nottuo, Katsuhiro Aoki.
