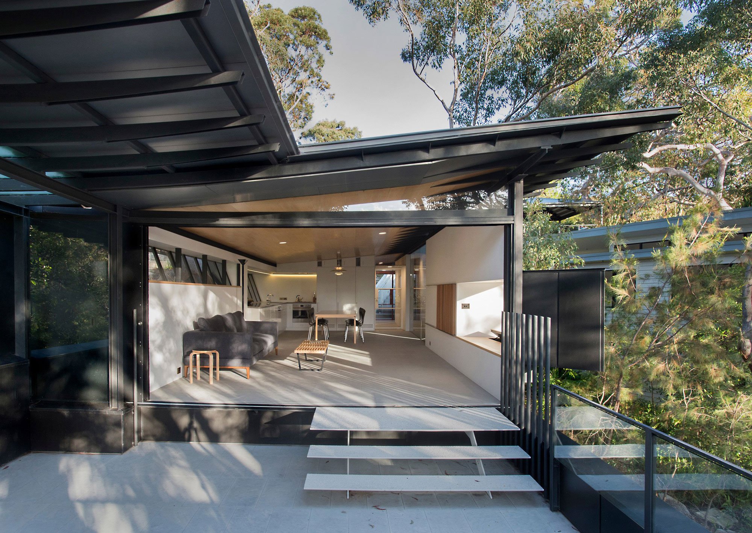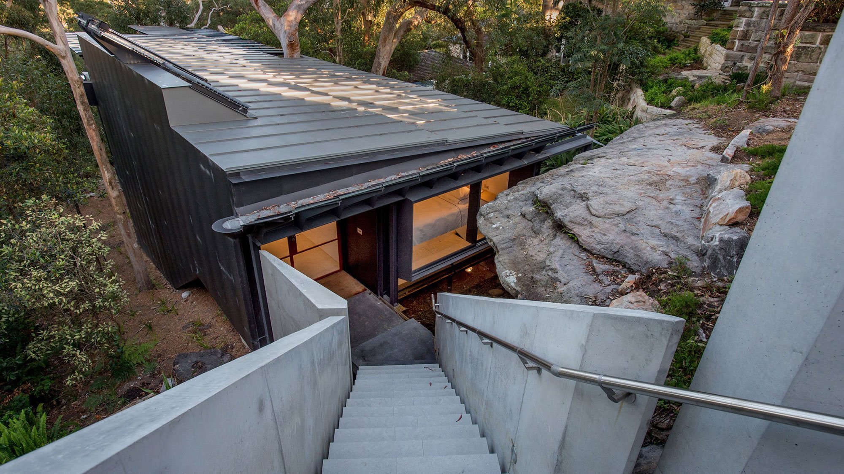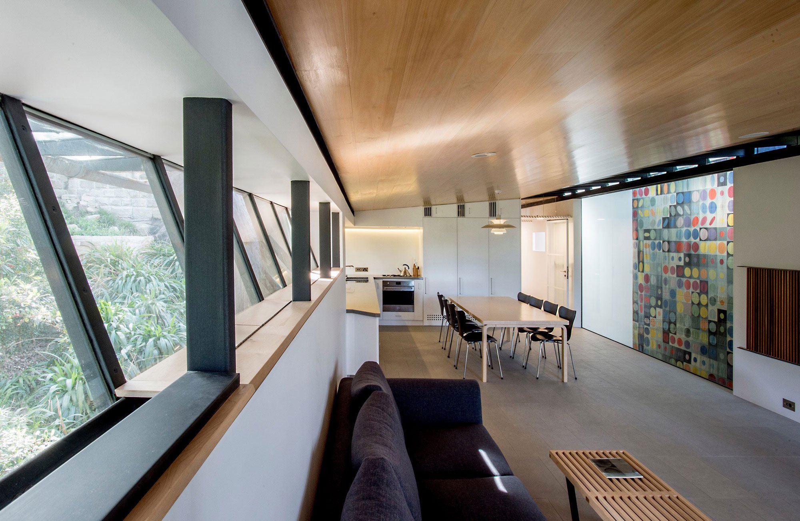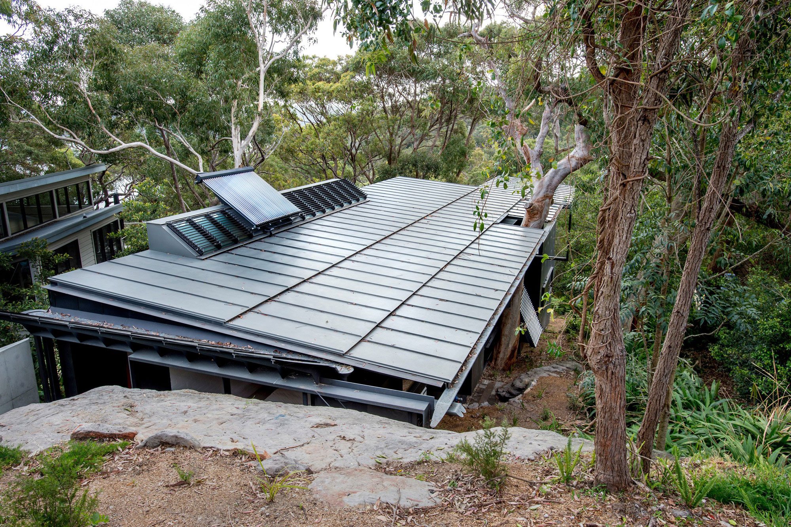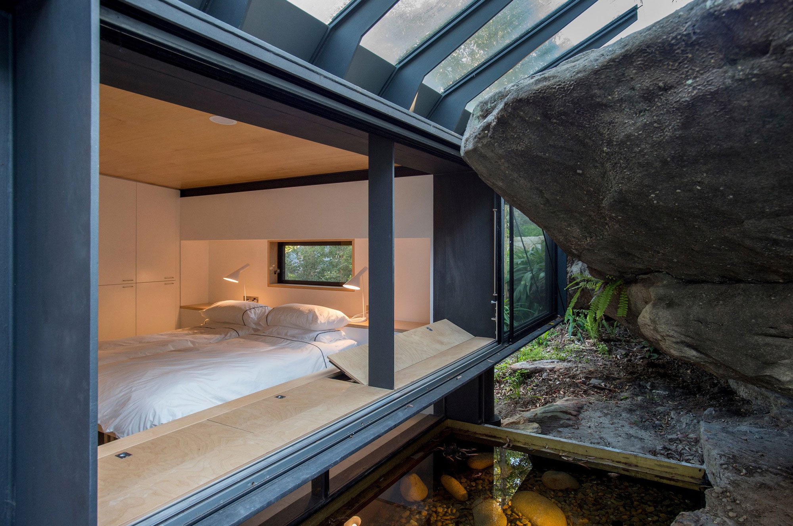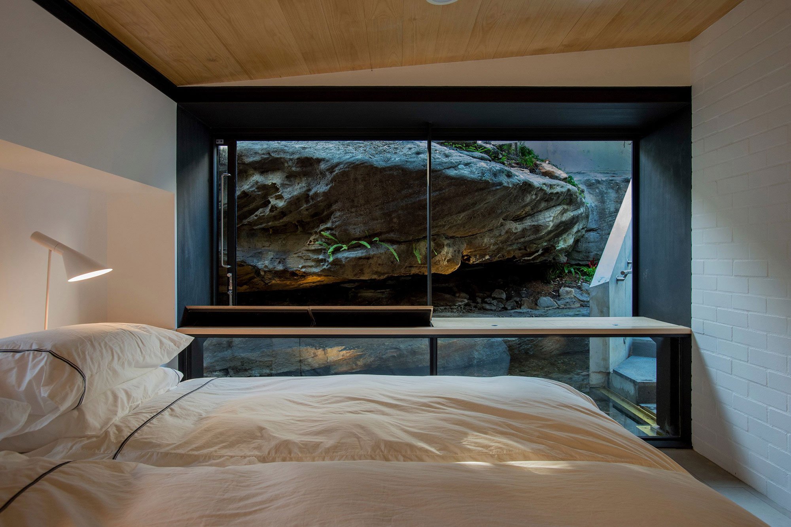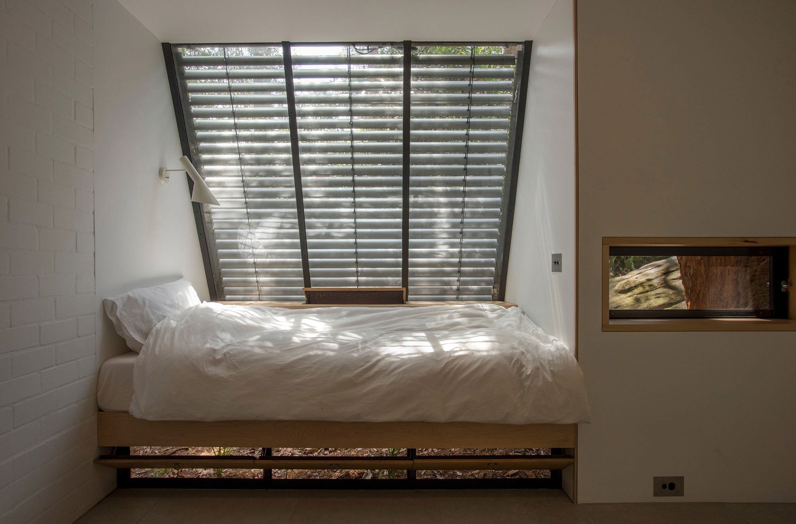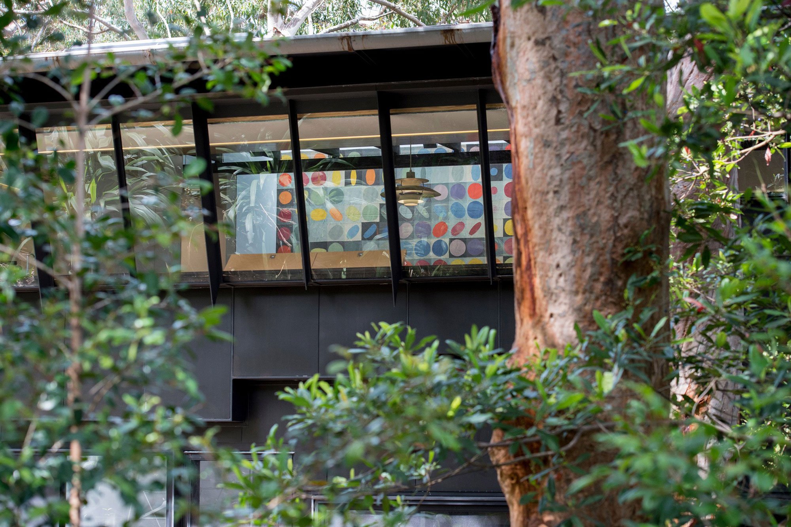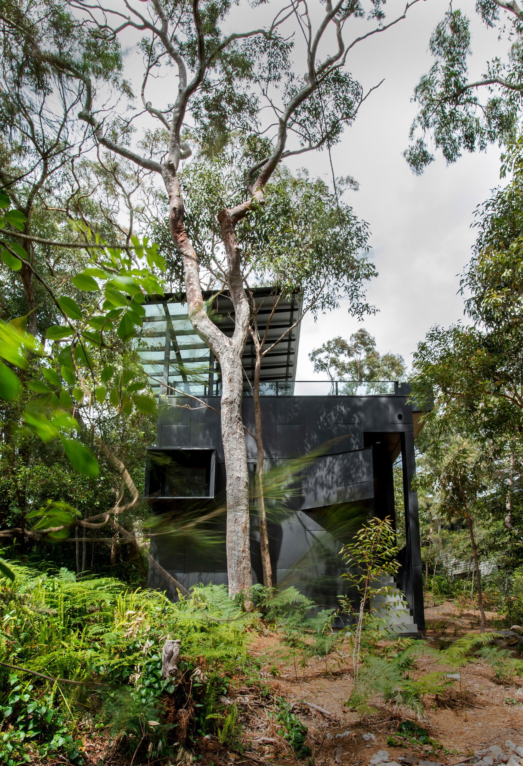When a Pritzker Prize-winning architect designs a residential property, one expects an impressive result. Donaldson House exceeds expectations. Designed by celebrated and highly influential architect Glen Murcutt, this dwelling is a true architectural gem. Surrounded by a gorgeous landscape that brings together bushland and sea views, on the Palm Beach peninsula north of Sydney, the house celebrates nature, the local climate, and the passage of the seasons at the same time.
Like all other Murcutt designs, Donaldson House not only minimizes its impact on the land, but also adapts its form to blend into and to respond to the topography and the unique conditions of the site. Almost invisible from the road, the black house sits underneath a sandstone crop, on a steep plot of land. A suspended concrete staircase leads guests from the street level down towards the top levels of the house. Built in an area with a high risk of wildfires, the structure features reinforced concrete foundations, toughened glass windows, steel roof rafters, and black-weathered zinc cladding.
The upper level contains the main socializing spaces – the kitchen, dining room, and living room. These extend toward the terrace which provide gorgeous views over the woodland. Large windows flood the open-plan area with natural light while also framing the Orion M.C. tapestry by artist Victor Vasarely. On this floor, the master bedroom boasts a gazed wall that overlooks a large rock formation and a pool of water – certainly one of the highlights of the entire house.
The lower level houses three other bedrooms and two bathrooms as well as a laundry with a drying deck. Eco-friendly features include water storage tanks, solar panels, and no air conditioning. The house features electrically operated louvers that help to control both light and heat. If you have around $3.3 million laying around, this architectural gem could be yours. Donaldson House is on the market and available for private viewing through Modern House. Check out the real estate agent’s website for more info. Photographs© Anthony Browell.



