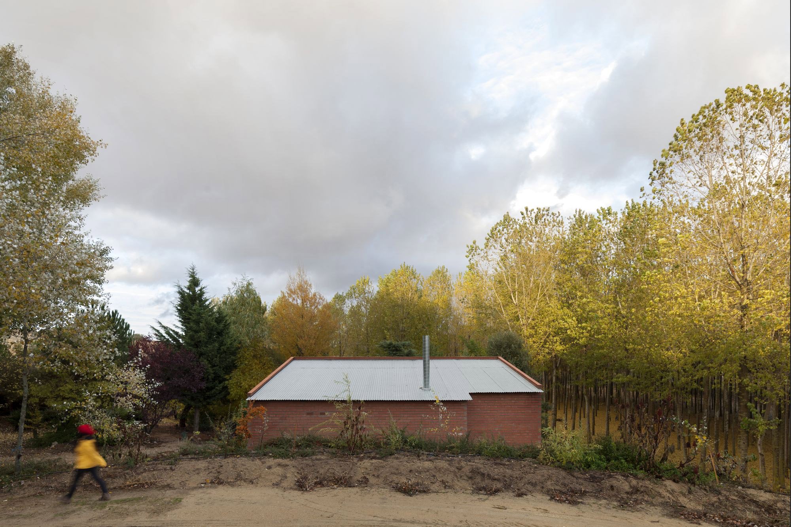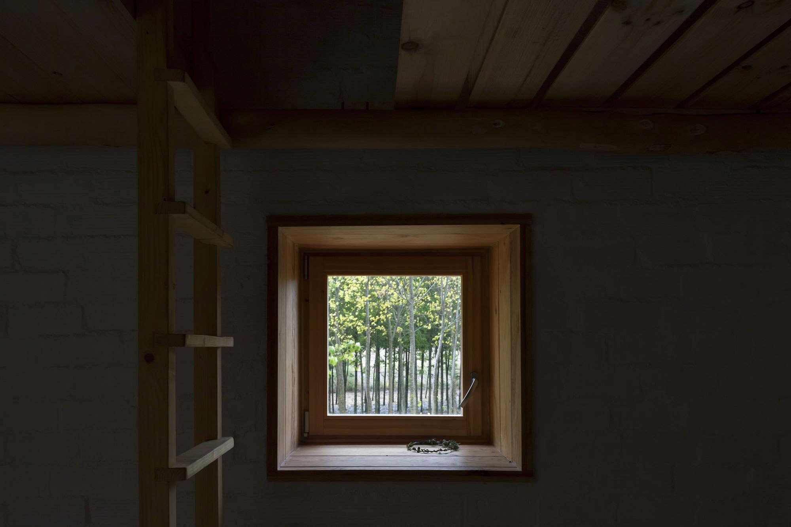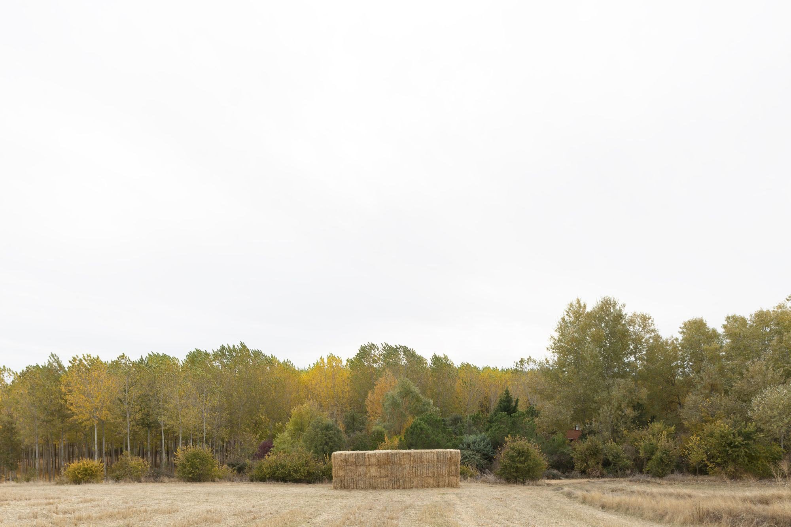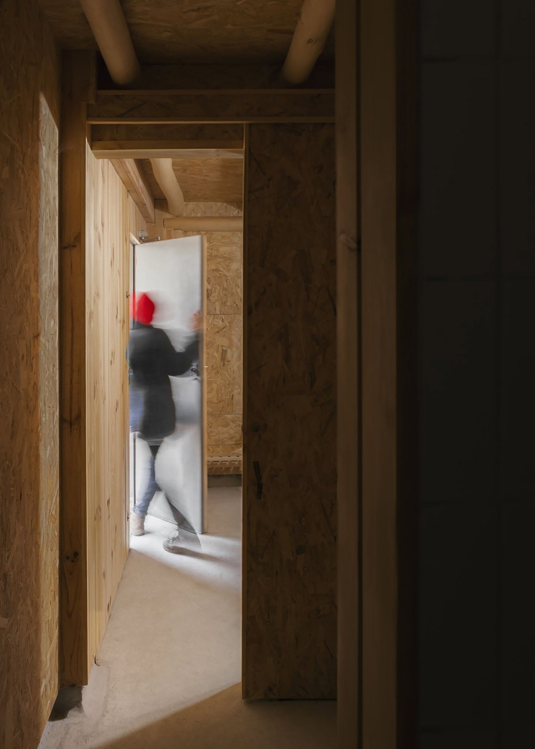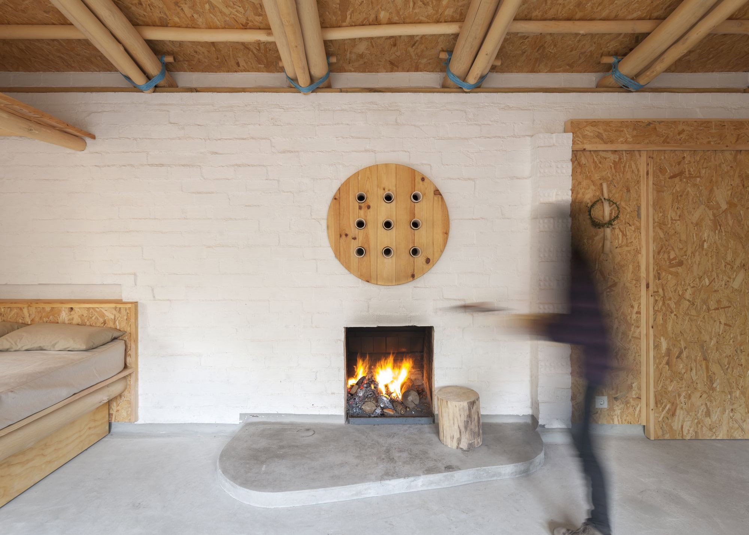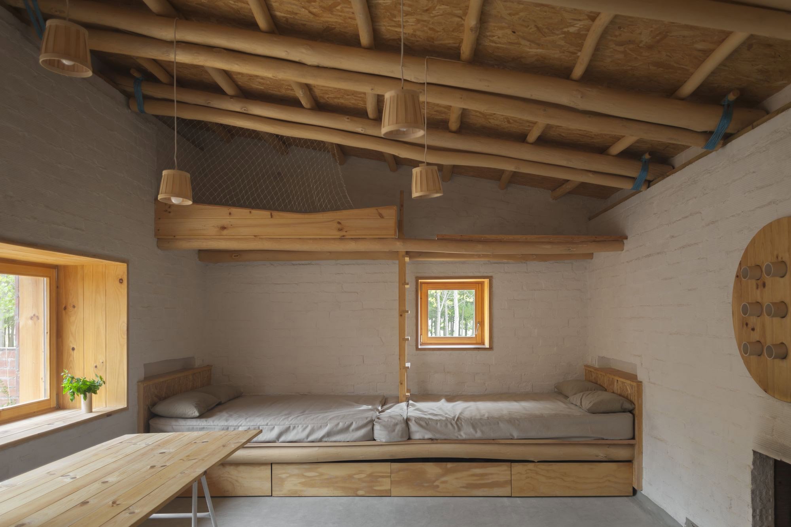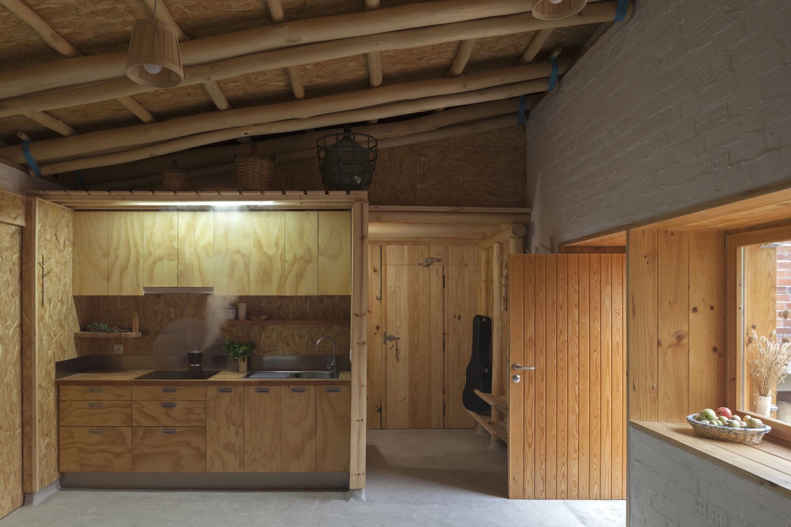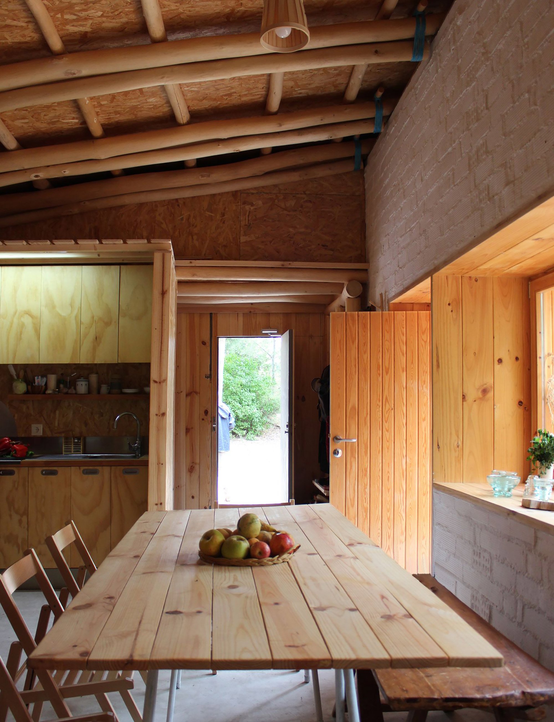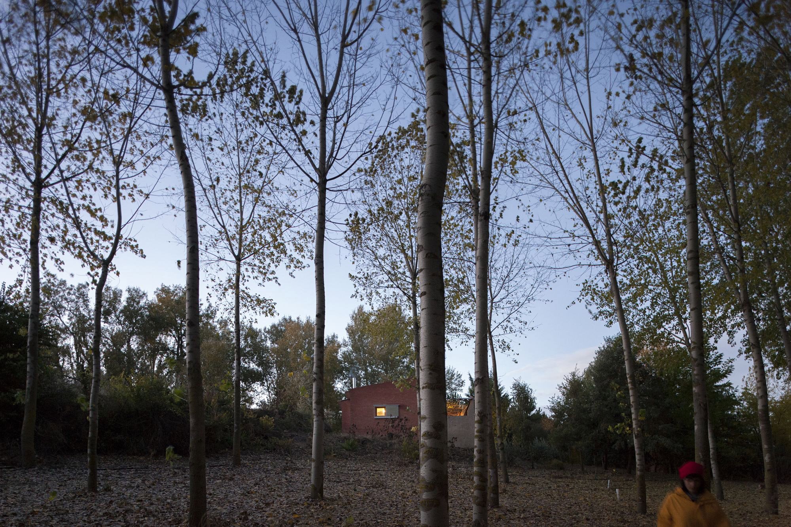An old farm building transformed into a weekend retreat, on a budget.
Located in an agricultural area in the Zamora province, Spain, Doña Ana Refuge is a getaway space surrounded by fields and trees. To create the retreat, the Fermín Blanco architecture firm renovated an old brick building previously used to store farming and forestry tools. The extreme local climate that ranges from freezing winters to hot summers influenced some aspects of the design. To save costs and keep the project within a restrictive budget, the architects built everything themselves. They also used local materials and ingenious techniques combined with traditional methods.
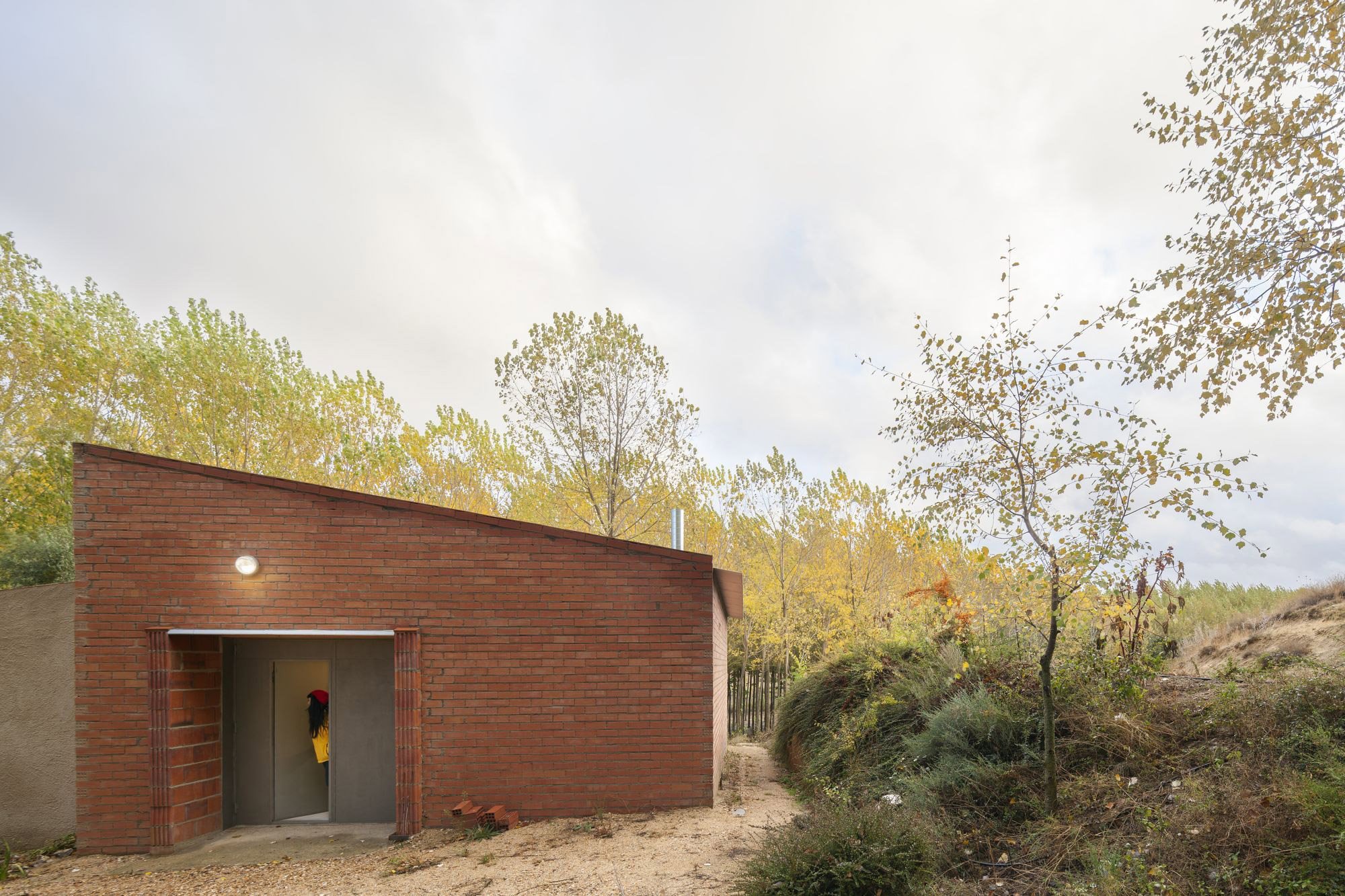
Fields of wheat and barley surround the plot, but the house stands in an area used to grow poplars. As a result, it offers a quiet retreat space in a verdant ecosystem. The team kept the double hollow brick walls of the building, but used straw bale to provide better insulation. The house also features concrete flooring and a metal roof. A collapsed section of the roof has created an inner courtyard, which the team preserved in order to create a vegetable garden.
As the volume will serve only as a weekend retreat, the interior features a basic layout with a kitchen, bathroom, sleeping spaces, and a lounge area. A new, second window in the bedroom brings more natural light inside while also offering views to the patio. Opaque plywood shutters with steel sheet covers allow the clients to completely close the house as needed.
The studio focused on working with locally sourced materials, including using wood from freshly cut trees to craft beams. Other sustainable building methods include taking wheat and rye from the surrounding fields for the insulation and sourcing brick and concrete from nearby communities. Photographs© Ediciones Mínimas, Fermín Blanco.
