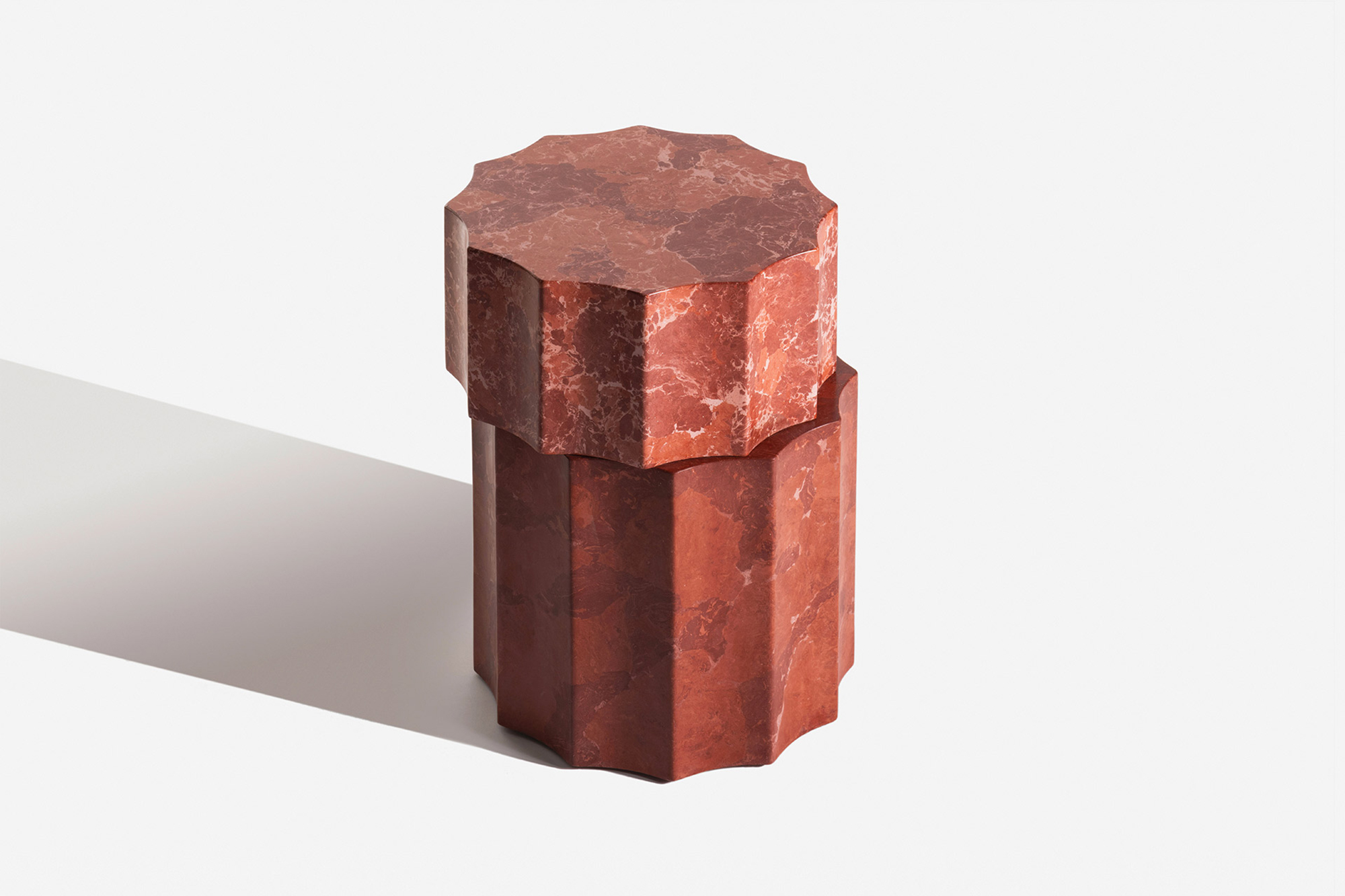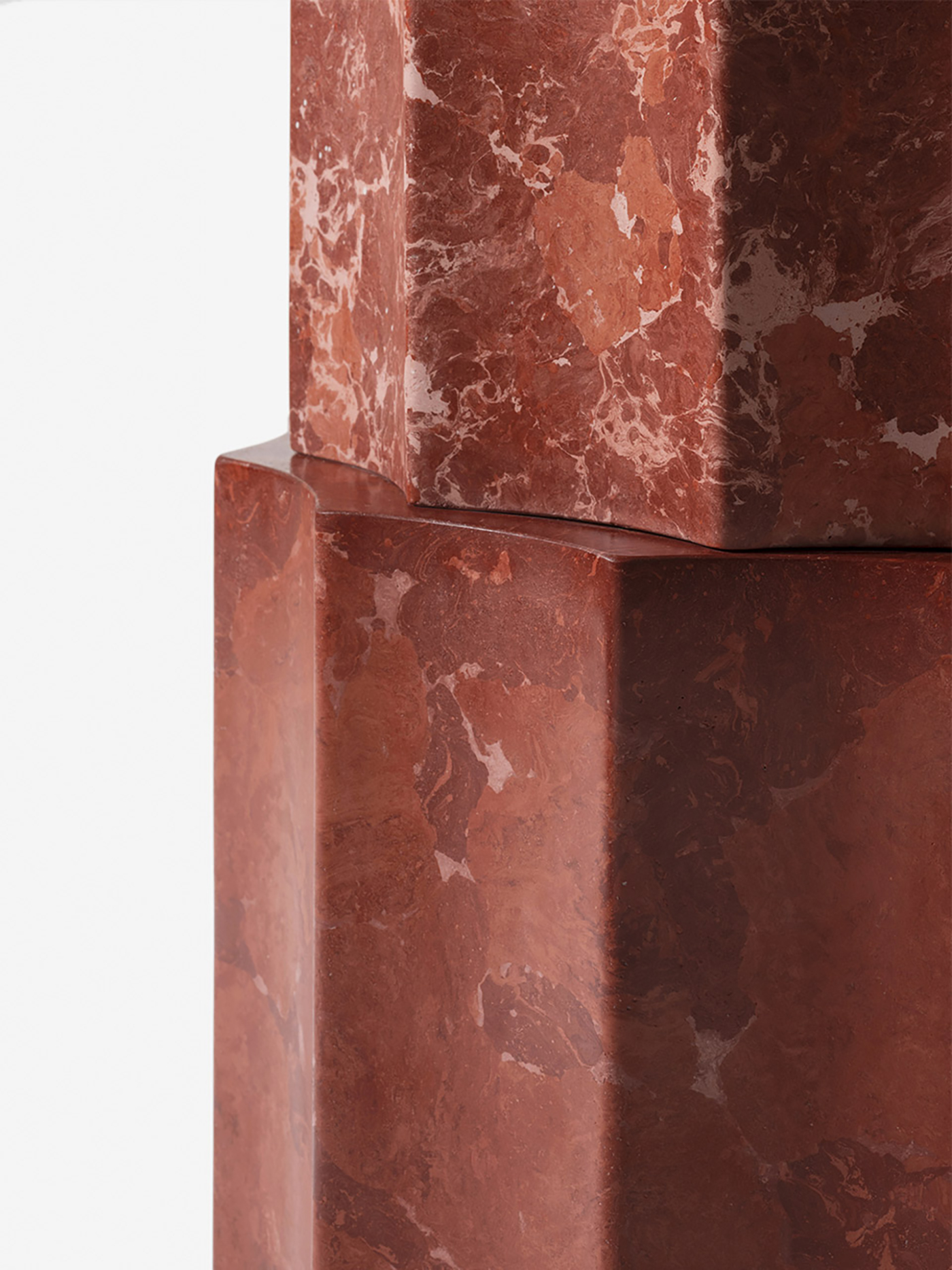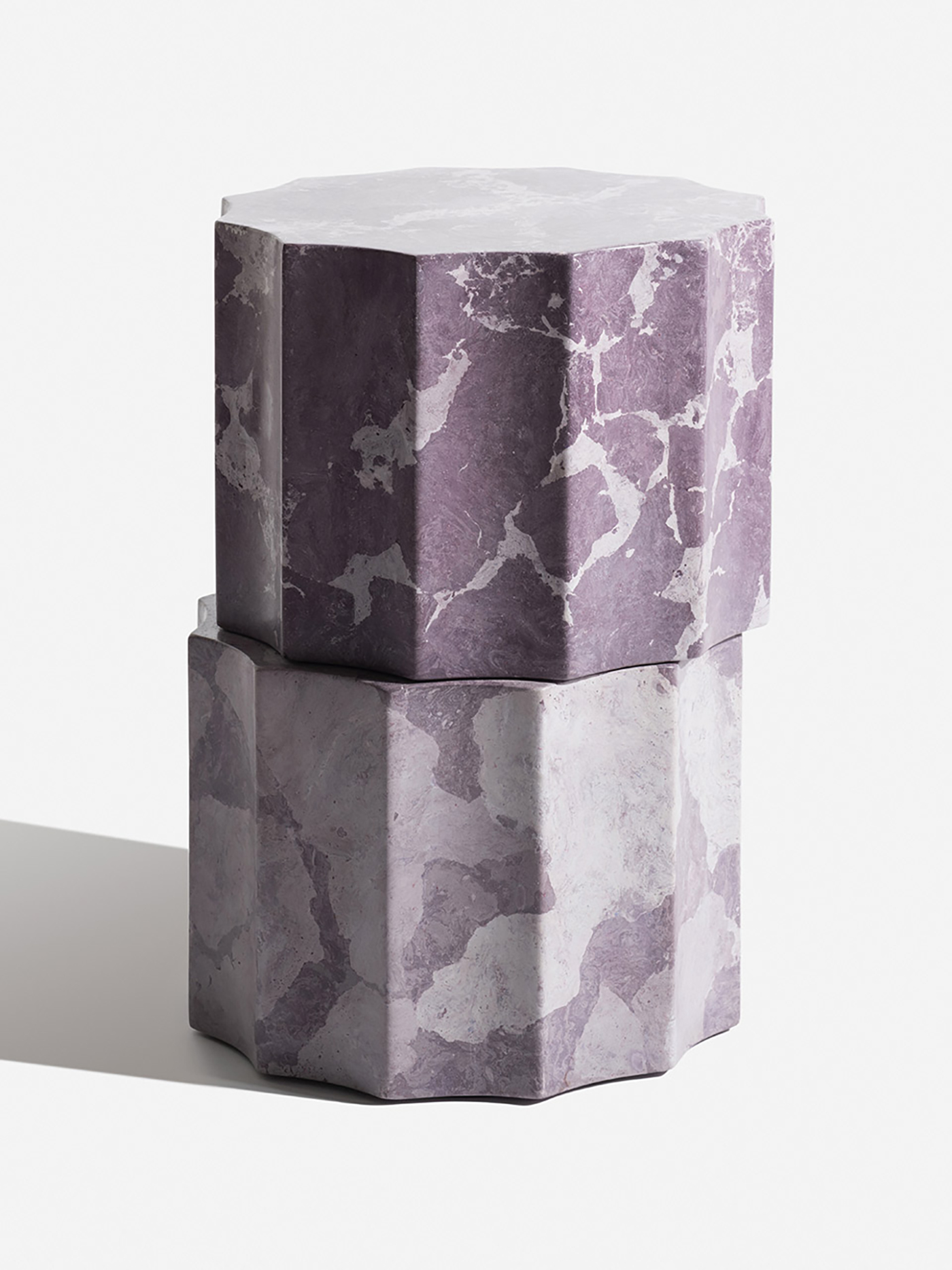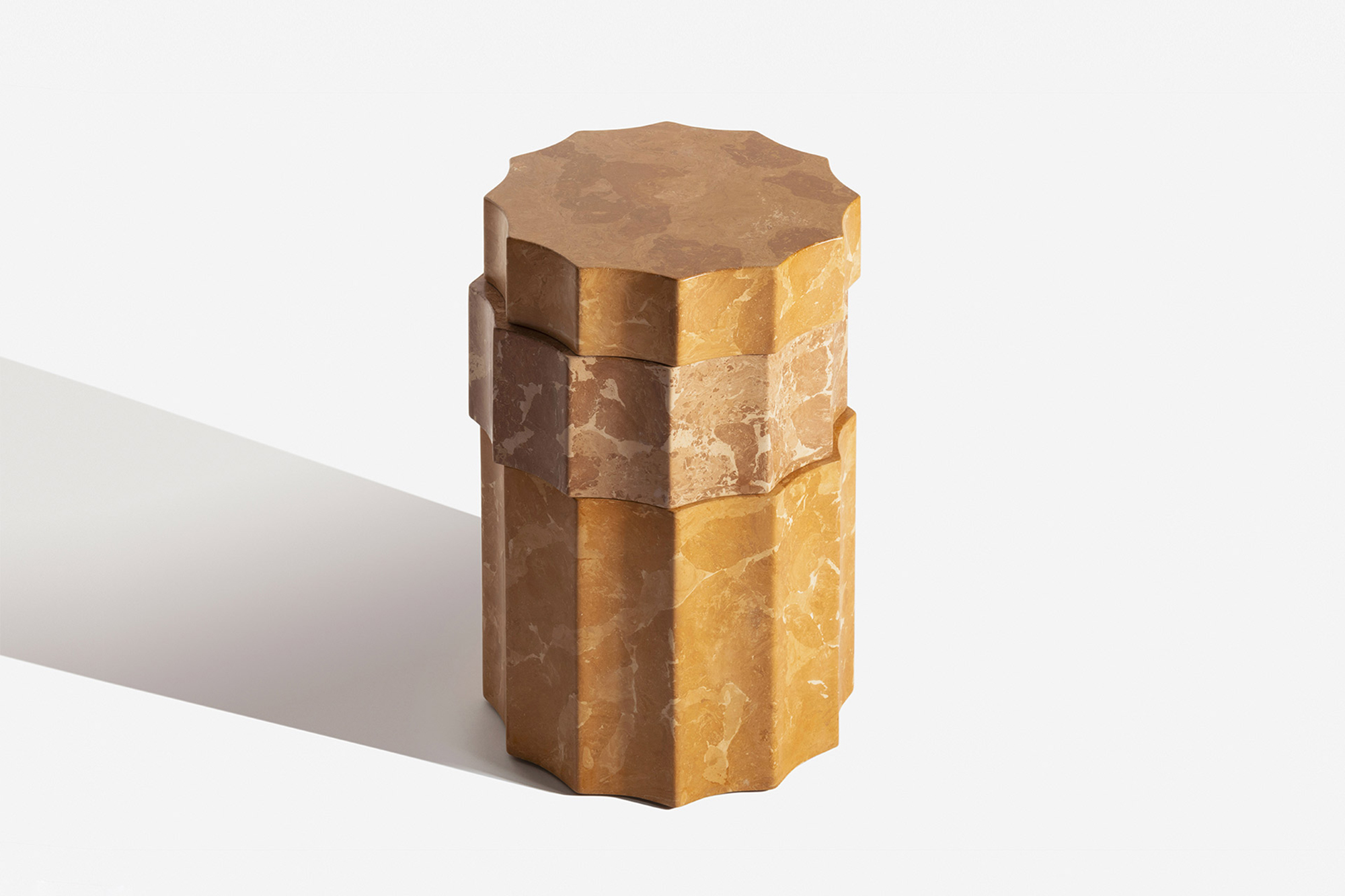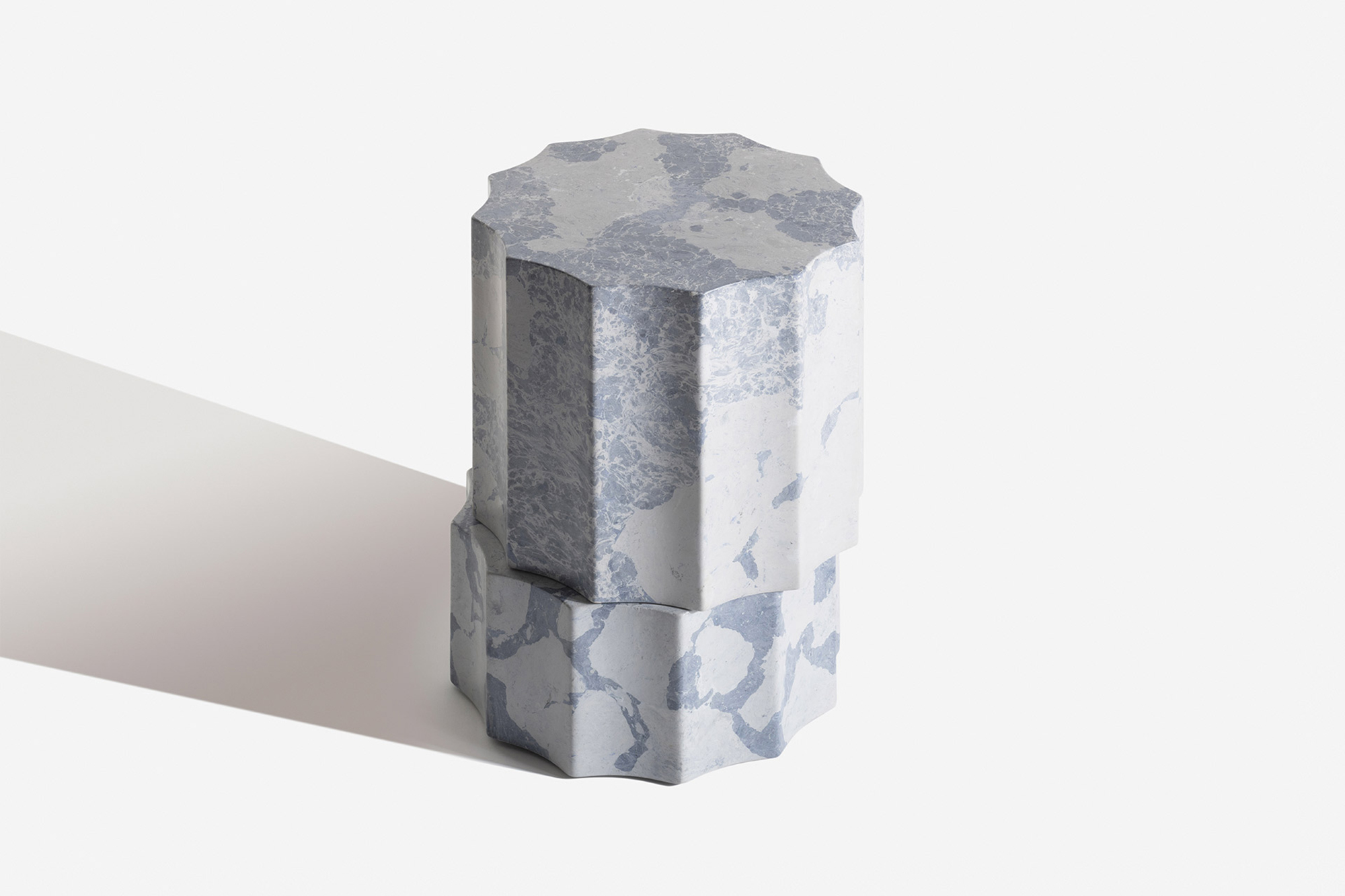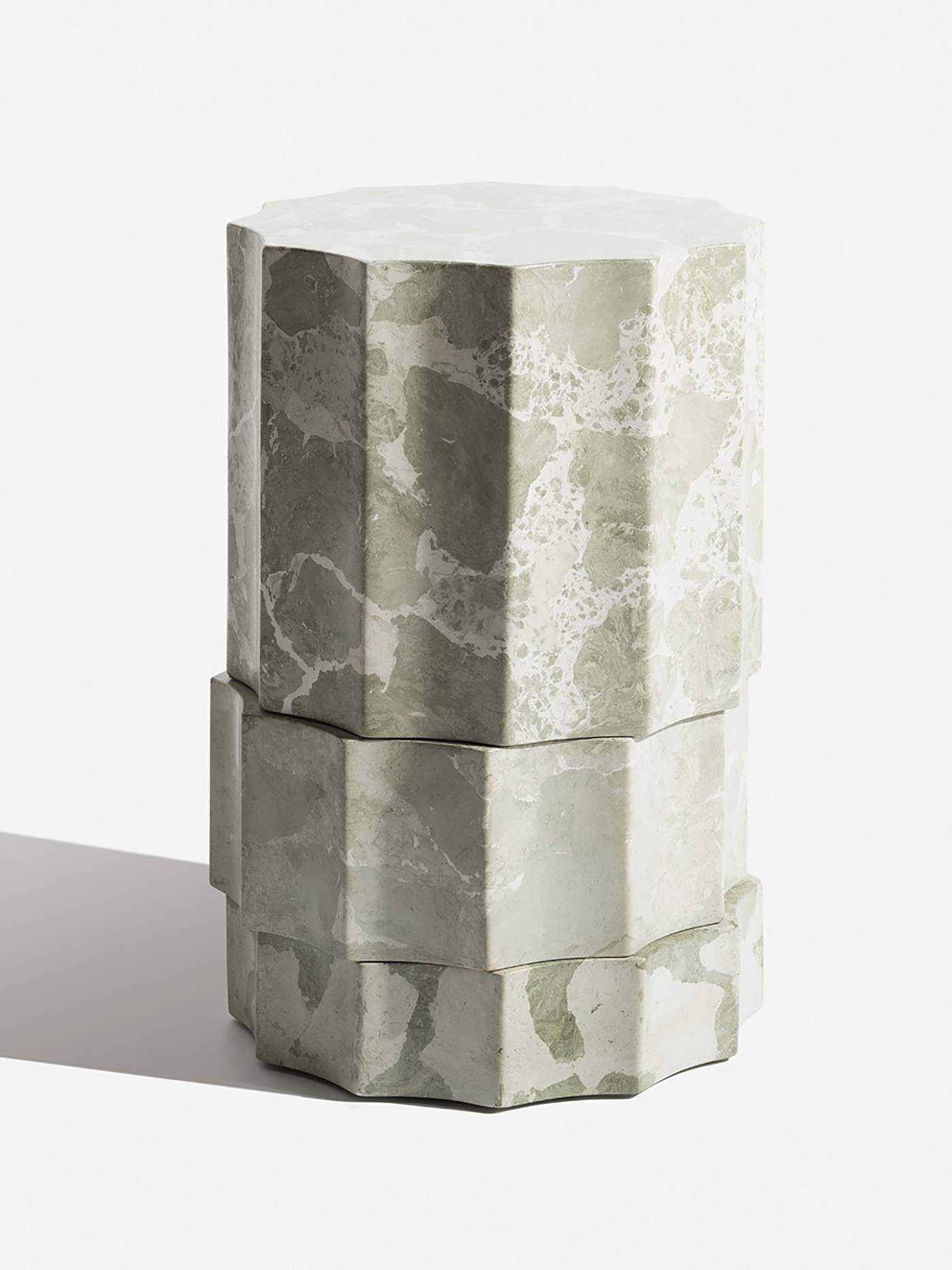A capsule collection of side tables inspired by the architecture and colors of Pompeian villas.
Based on research that covers a wide spectrum of subjects, the work of designer Roberto Sironi explores Italian traditions and concepts relating to history and anthropology. He also develops his designs as a story that often brings together past and present. This is also the case with Domus Pompeii. The limited series of side tables takes inspiration from the archaeological site of Pompeii. More specifically, from the colors and architectural elements of Pompeian villas. The Milan-based designer used a special method to craft each table. Developed in Italy in the second half of the 19th century, Marmo di Rima is a decorative technique that blends stucco with alabaster gypsum and mineral pigments to recreate the textures and the look and feel of solid marble. As a result, three distinct eras in Italian history come together in this capsule collection.
The designs explore the theme of the fluted column, one of the most prominent architectural elements across Pompeii. The tables’ colors also give a nod to the richly decorated Pompeian villas that featured detailed and vibrantly colored frescoes. Domus Pompeii comprises five side tables with a sculptural presence. Their fluted design gives a nod to the Temple of Jupiter from the ancient city while the different colors reference the classic Pompeian palette. Available through the Athens-based Carwan Gallery, the tables come in gorgeous colors of sienna, muted purple, yellow, light blue, and light sage green. The collection is limited to an edition of 12 2 artist proofs. Photographs © Federico Villa, Roberto Sironi.



