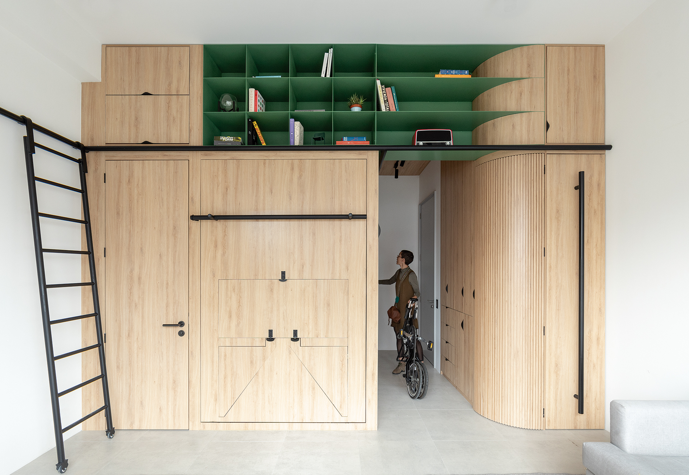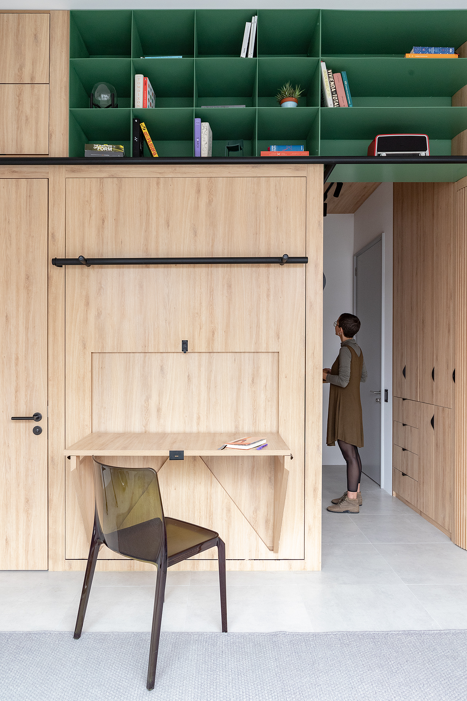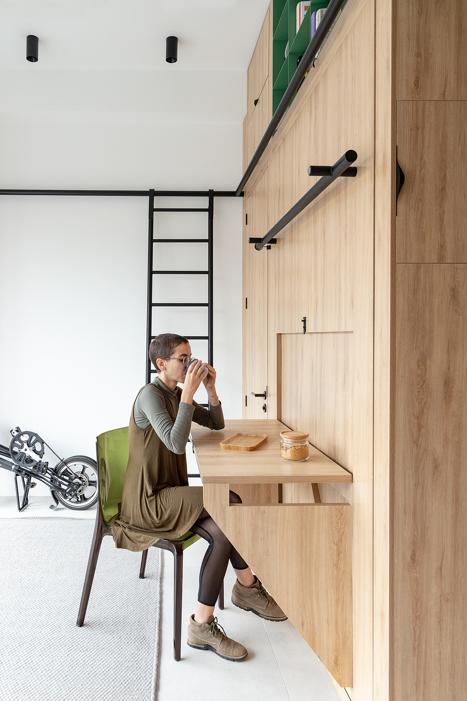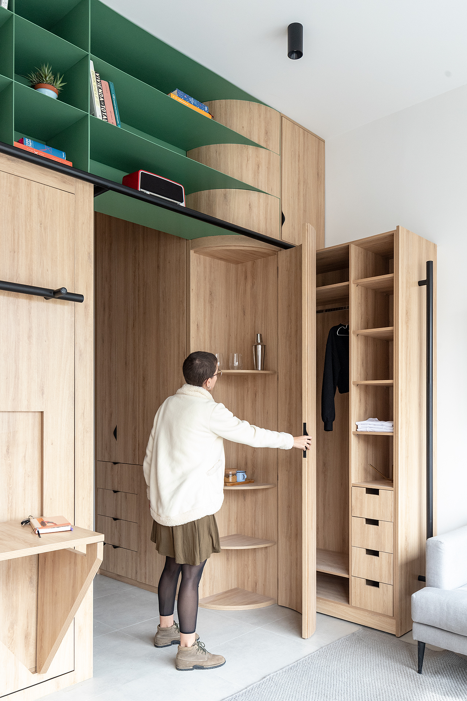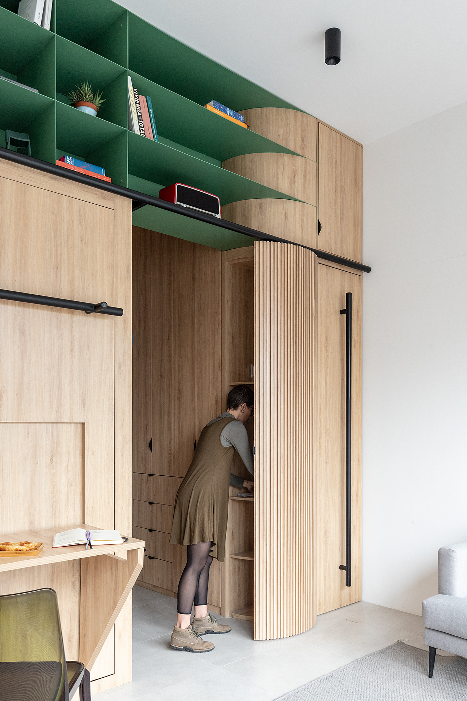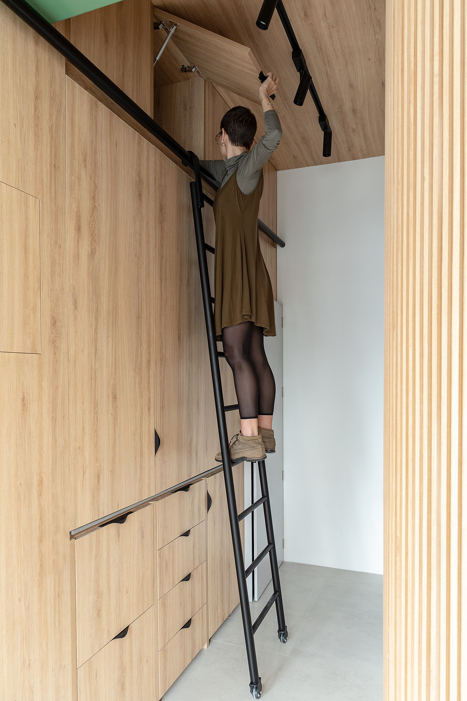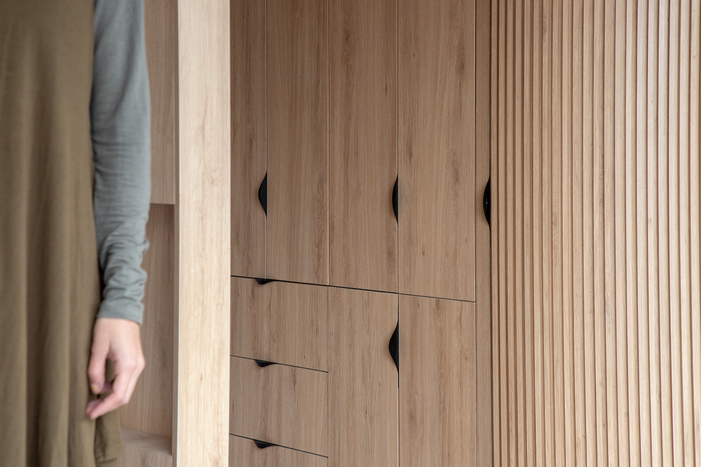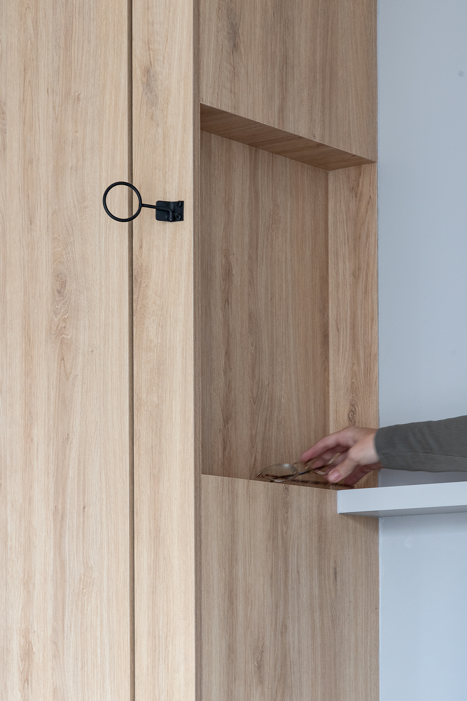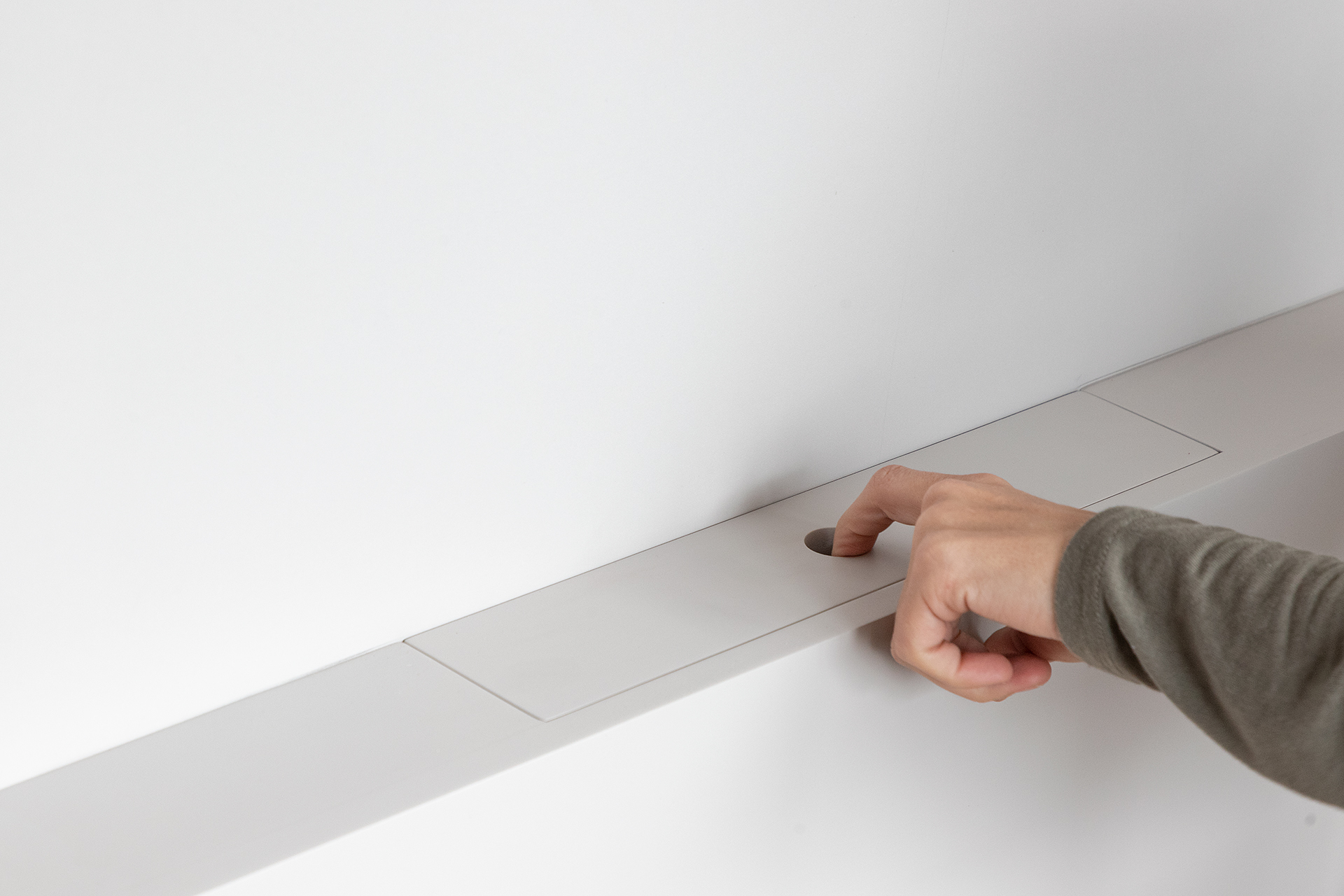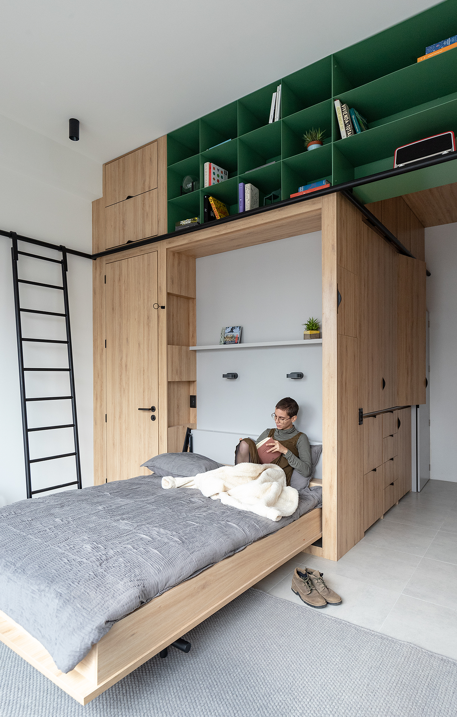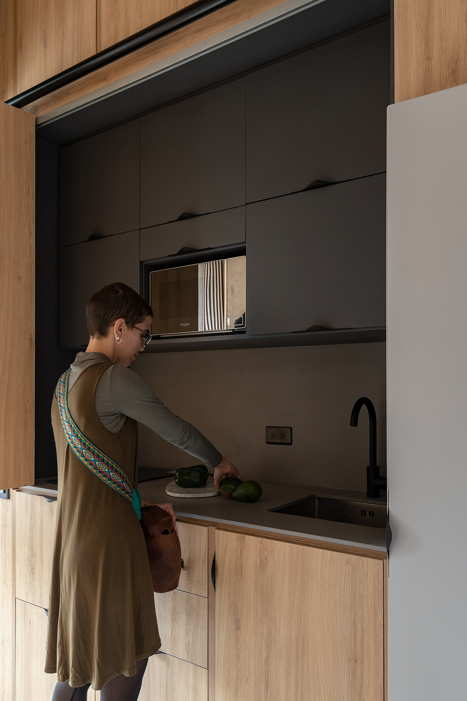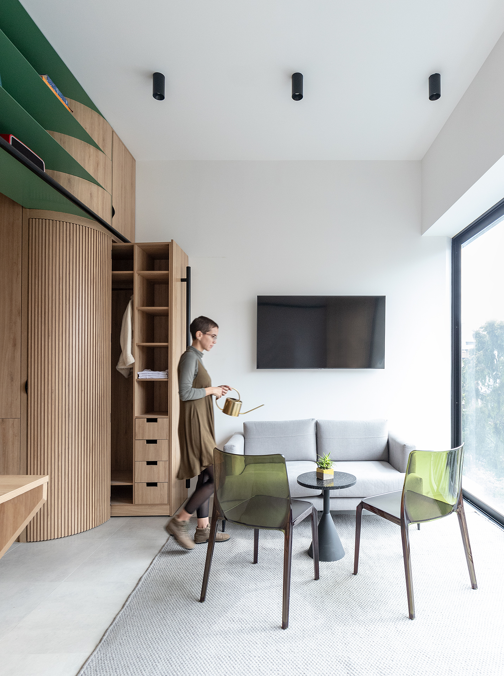A compact apartment designed with modules that optimize both function and comfort.
Architects Juan Alberto Andrade and María José Vascones, who previously completed a Chevy van conversion, collaborated on Doméstico, a live/work space that optimizes both space and function. The mini studio is located in the Qorner building designed by Moshe Safdie, in the city of Quito, Ecuador. As it has an area of only 27.5 square meters, or 296 square feet, the apartment required a special design approach to maximize the potential of the available space without sacrificing comfort. The project’s name references the concept of home, and this guided the entire design. At the same time, the team focused on modern living and the need for flexibility in urban spaces.
The dwelling has a clever layout and interior design with independent modules that organize different programs. A wood volume divides the space in two. As it features integrated storage and furniture, it allows both the management of various services and equipment and the clearing of the lounge space that opens to views of the city through a large window. The independent modules come together in a single unit. At the top, the storage areas help to keep the tiny home clutter free. The client can access this zone with a mobile ladder.
By contrast, the lower area organizes everyday activities. One module houses the bathroom, one the wardrobe, and another the kitchen area. The Murphy bed provides an easy way to convert the living room into a bedroom at night. This module also holds a folding desk that doubles as workspace and dining table. The architects included other functions in the wood unit, including a laundry, bookshelves, and a bar. Connecting architecture with interior design and furniture design, the apartment provides a creative solution to enhance the comfort of tiny homes in urban settings. Photography© JAG Studio.



