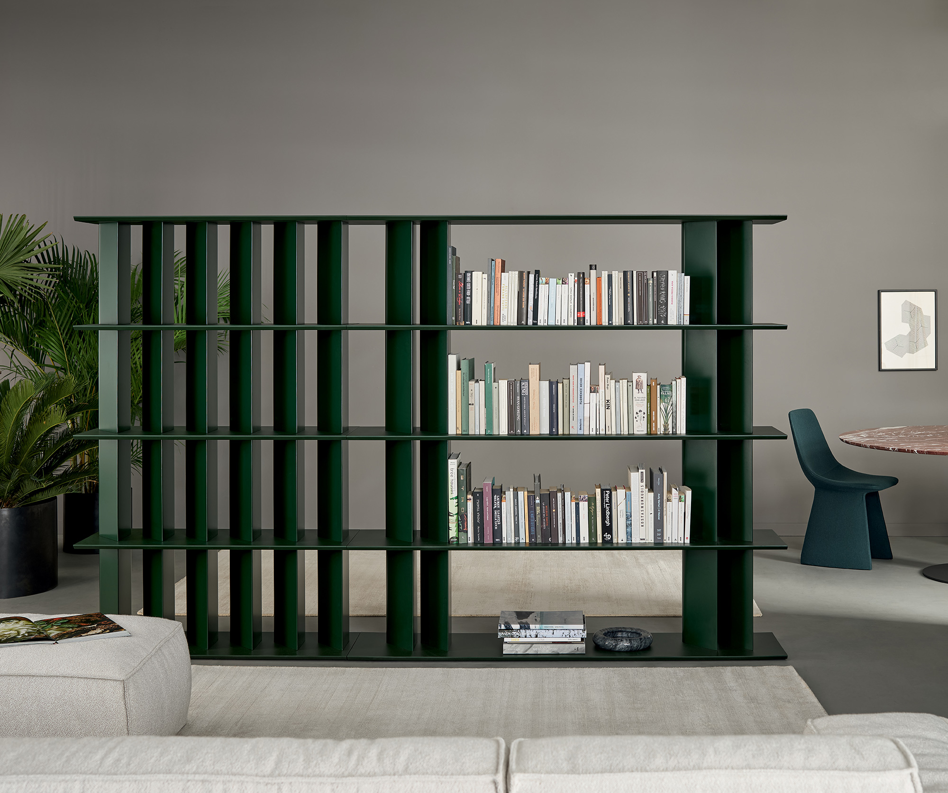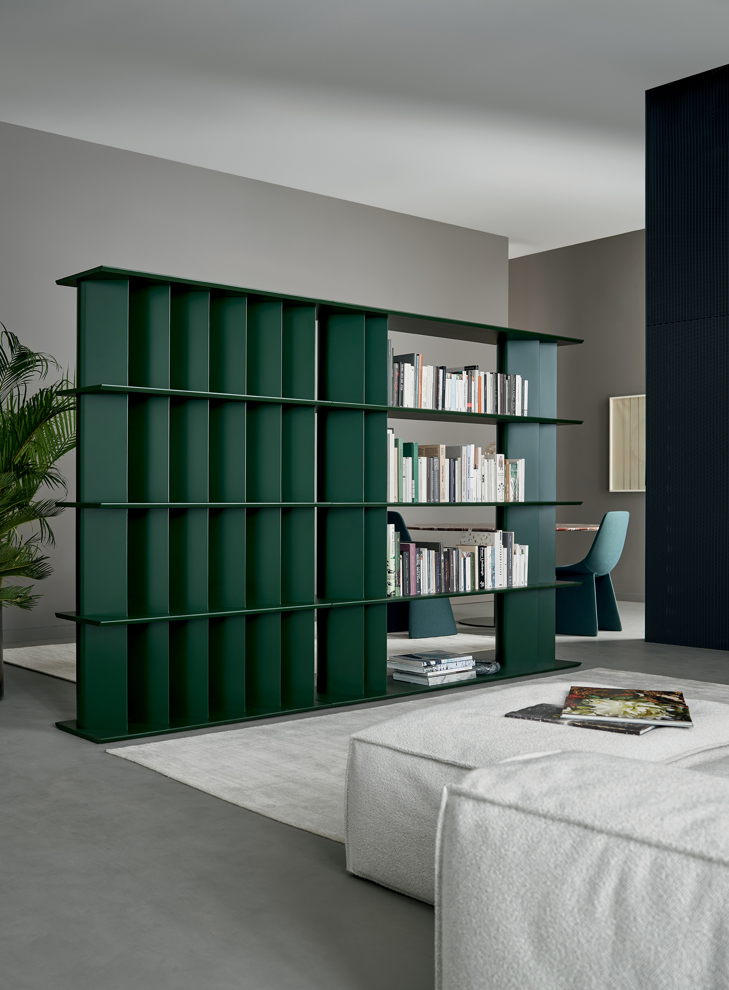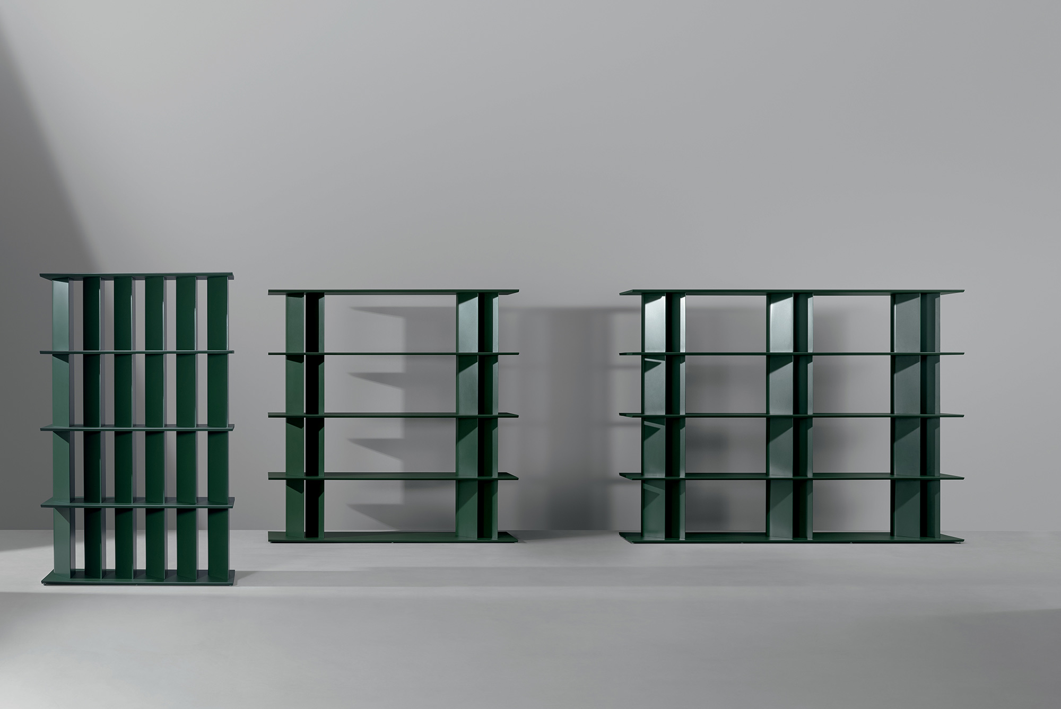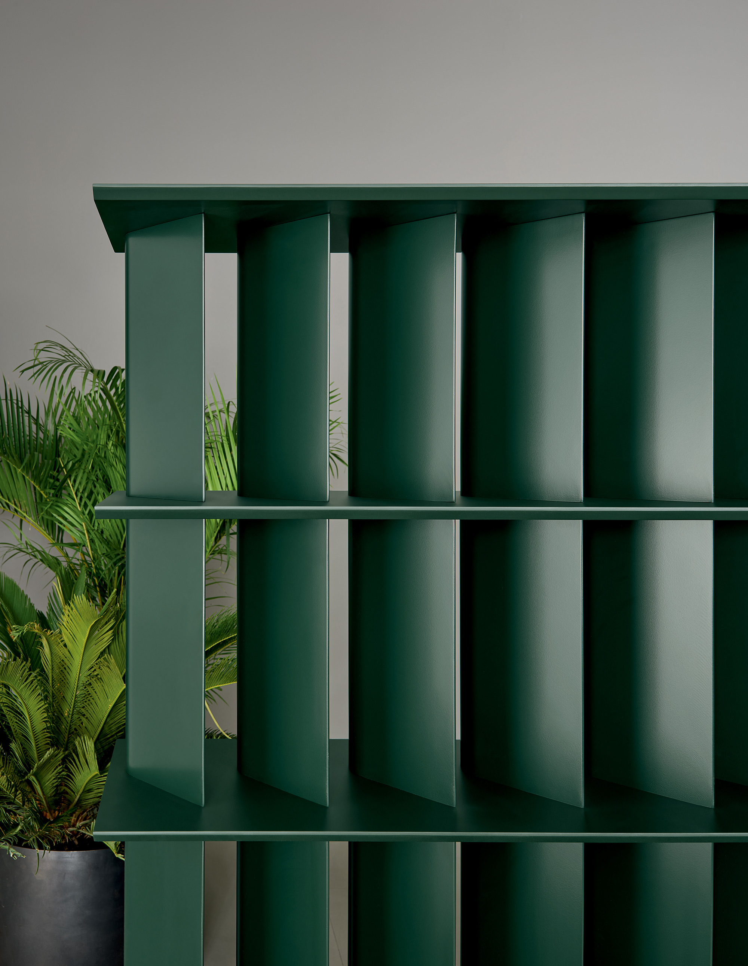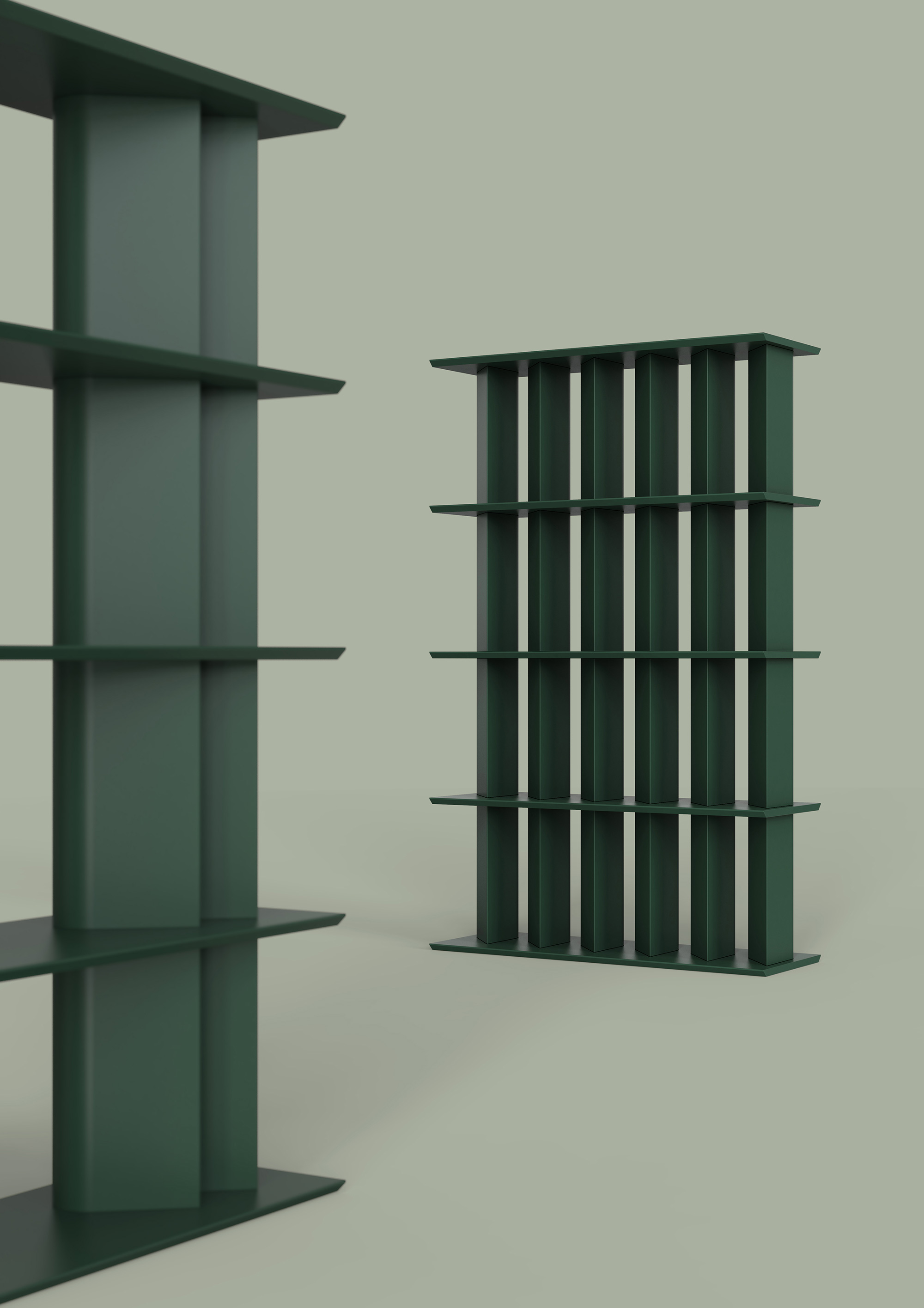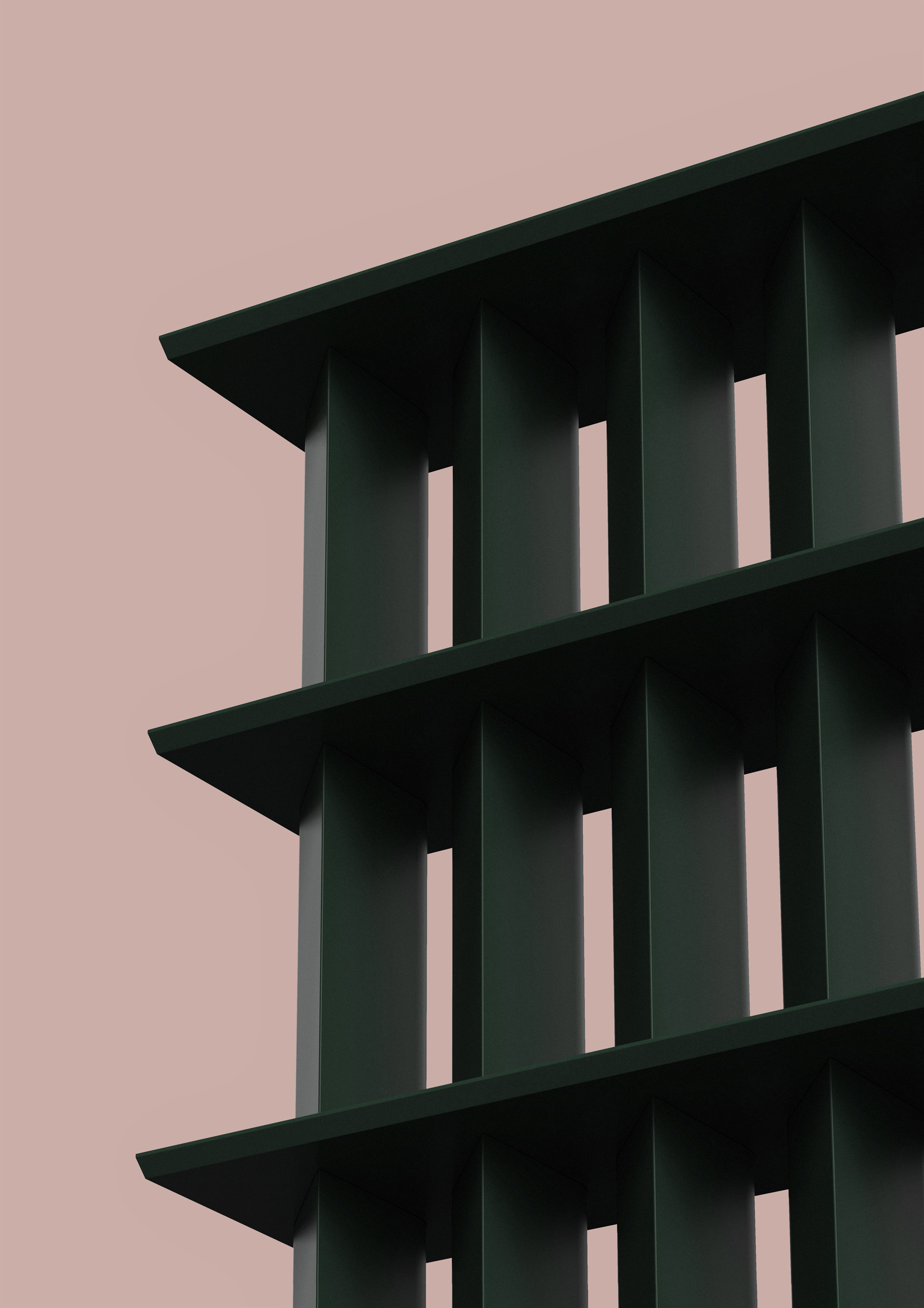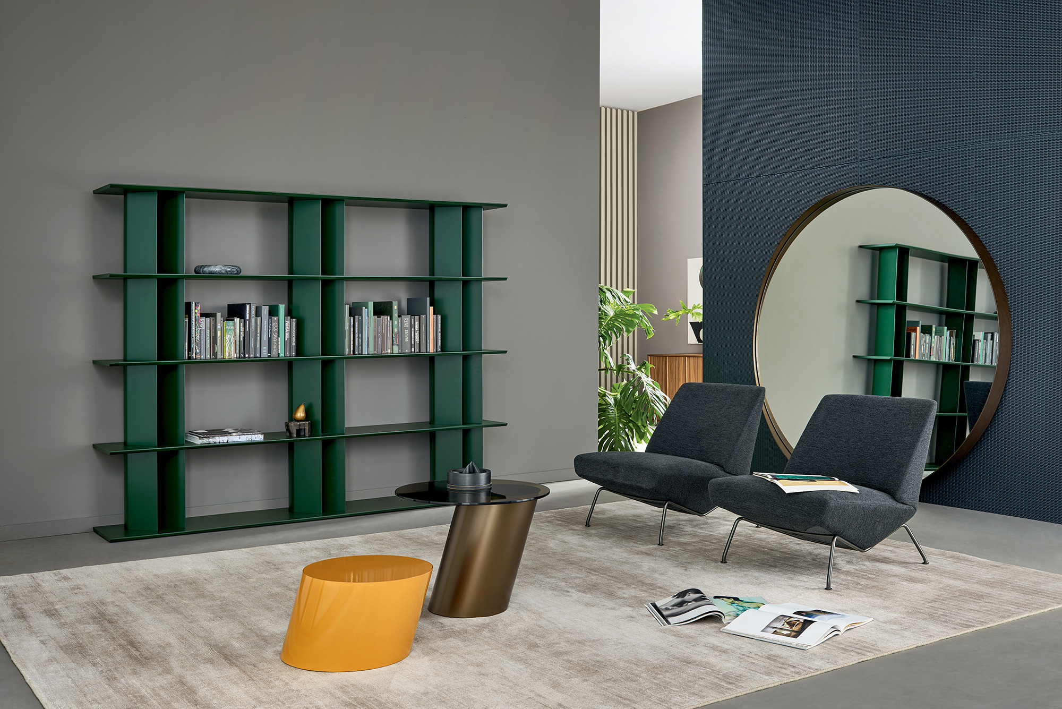A multifunctional and conveniently modular bookshelf divider.
Designed by Alain Gilles for Italian brand Bonaldo, Dogma is an elegant and practical piece of furniture that adapts to the needs of the user. The design takes inspiration from the concept of precision and rigidity, but this bookshelf divider allows a wide range of customization options. Based on the water drop shape the designer has previously used in the Geometric table, the bookshelf features uprights with a subtle teardrop silhouette. Placed in pairs or in a succession, the uprights hold the shelves and create different storage and display areas. At the same time, they make the unit look different, depending on the viewing angle, as rounded shapes or angular lines come into focus.
The design comes with three modules that can be used either on their own or together. Plus, the shelves come in various widths, offering even more flexibility. Apart from providing space for books, decorative objects, gadgets, and home accessories, Dogma also doubles as a room divider. The unit can easily separate two areas of a room or of an open-plan level. Units of different heights can also help to create a more dynamic design. The user can place the bookshelf divider as a freestanding structure or against a wall. Crafted from metal and wood, Dogma comes with Canaletto walnut or black-finished oak shelves with metal uprights. A monochrome version is also available. Bonaldo will present the Dogma bookshelf divider during Milan Design Week 2022, at Rho Fiera, Hall 5, from June 7-12. Photographs © Alain Gilles.



