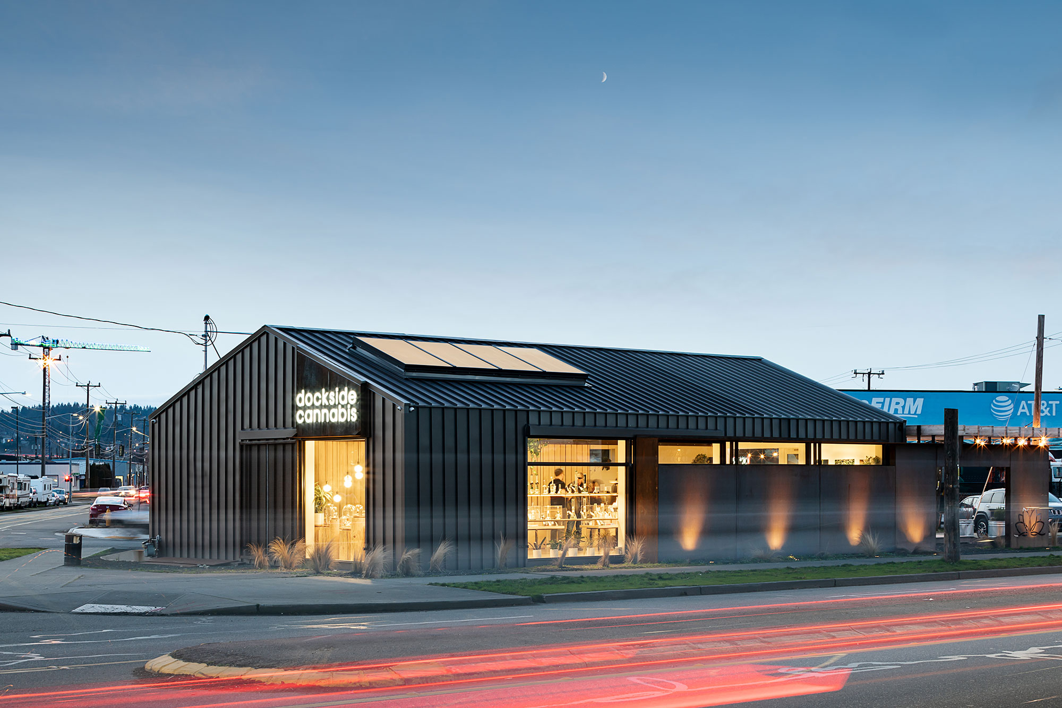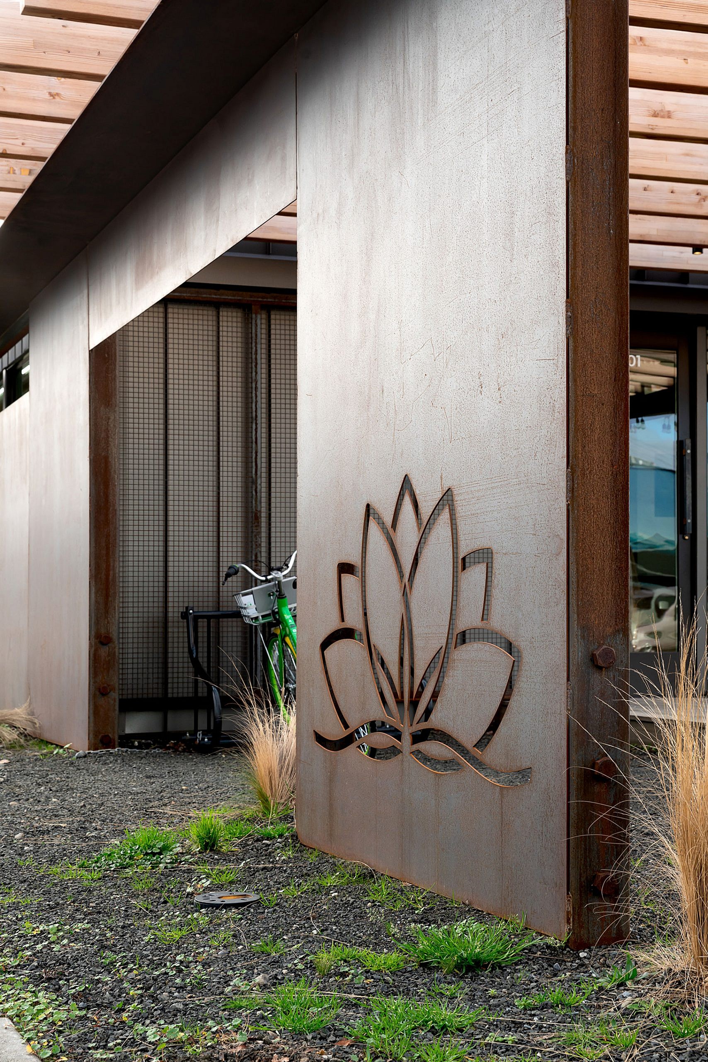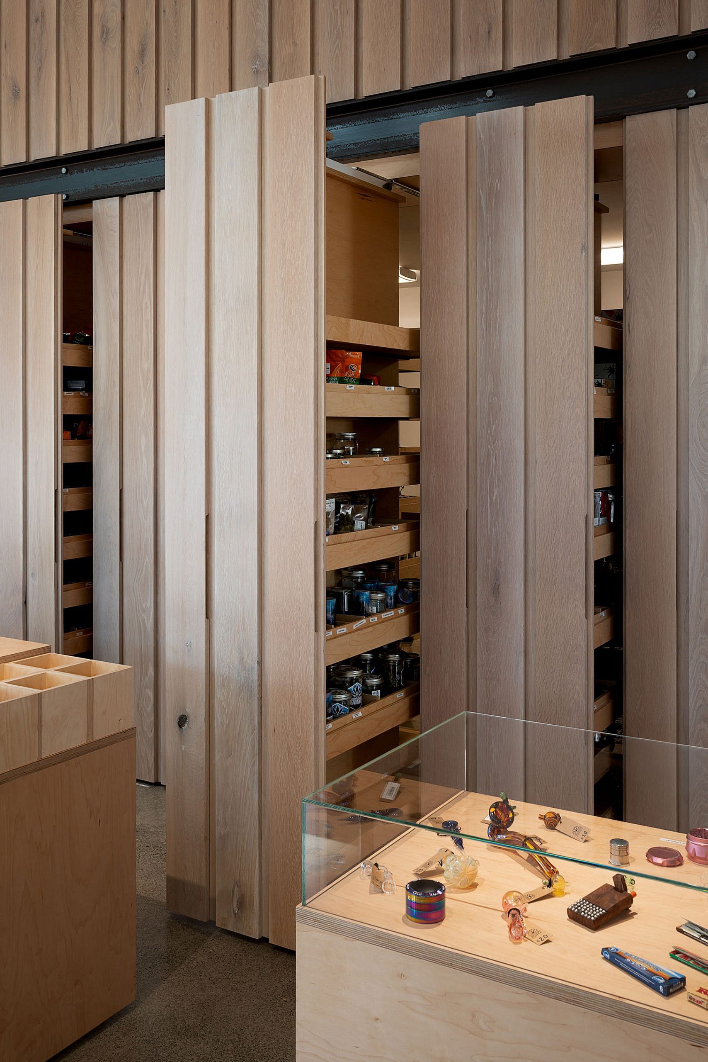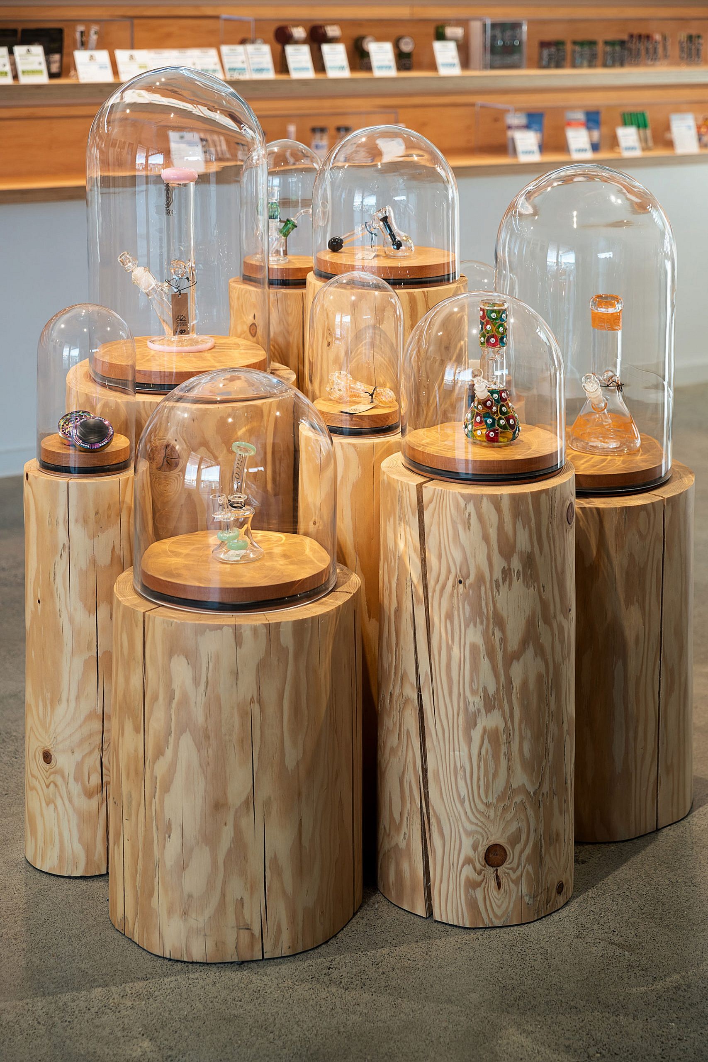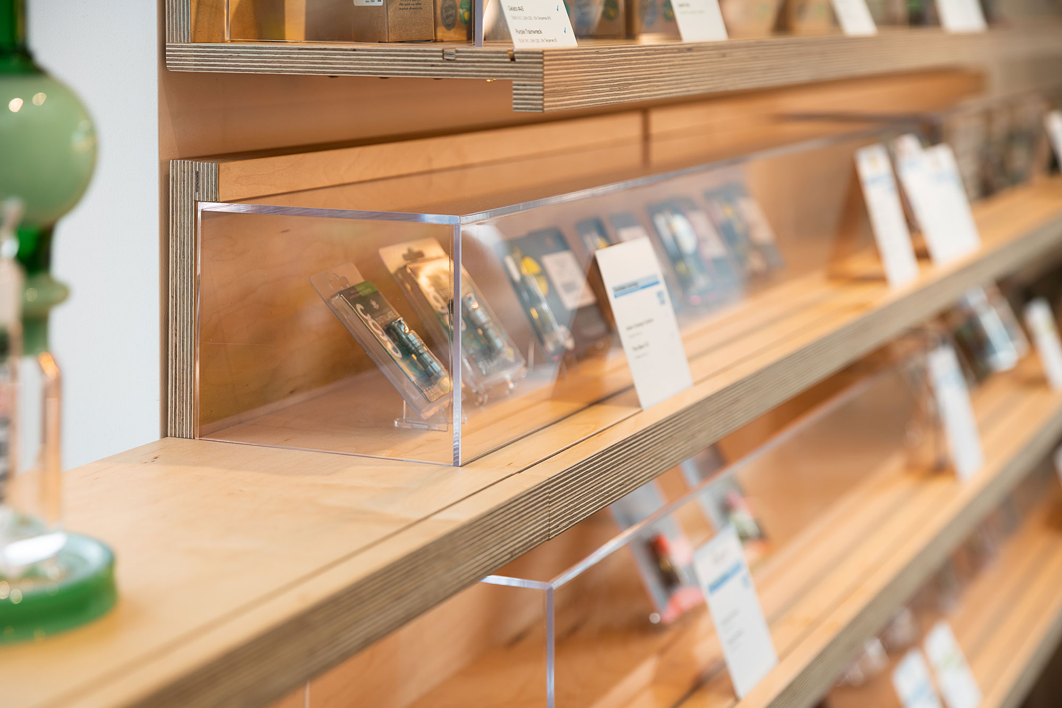A bright and airy cannabis shop design with an interior that puts a focus on a relaxed shopping experience.
Located in the Bollard neighborhood in Seattle, Washington, this new shop marks the latest expansion of Dockside Cannabis in the city. To design the store, the company hired Graham Baba Architects, who created a thoughtful concept that perfectly represents the evolving cannabis market. Tranquil and bright, the space is also focused on providing customers a laid-back experience along with educational resources. The team used an existing, previously bland one-story building, keeping the height and footprint of the structure intact. Covered with dark metal siding and a matching roof, the shop has an understated presence in the otherwise busy area. A wood trellis and a deck make the entrance to the entrance more inviting while providing the perfect spot for events and outdoor gatherings.
Large windows flood the interior with light. At the same time, they also represent the growing acceptance of cannabis as a mainstream product. The 1,930-square-foot cannabis shop design is airy, bright, and laid-back. The studio used hard-wearing polished concrete for the flooring and light wood along with plywood for the cabinets, shelves, and other furniture. A new skylight brightens the space further. Displayed in glass cloches and glass cabinets, the products are easy to see but follow the strict “no-touch” local regulation. Staff can easily access products through a pull-out cabinet system, cleverly hidden behind wood panels on a wall. For more convenience, these shelves connect directly to the storage area in a back room. Customers who require medical consultations enjoy more privacy in a corner away from the main sales area. Online express orders are easy to pick-up from a table close to the entrance. Photographs© Andrew Pogue.



