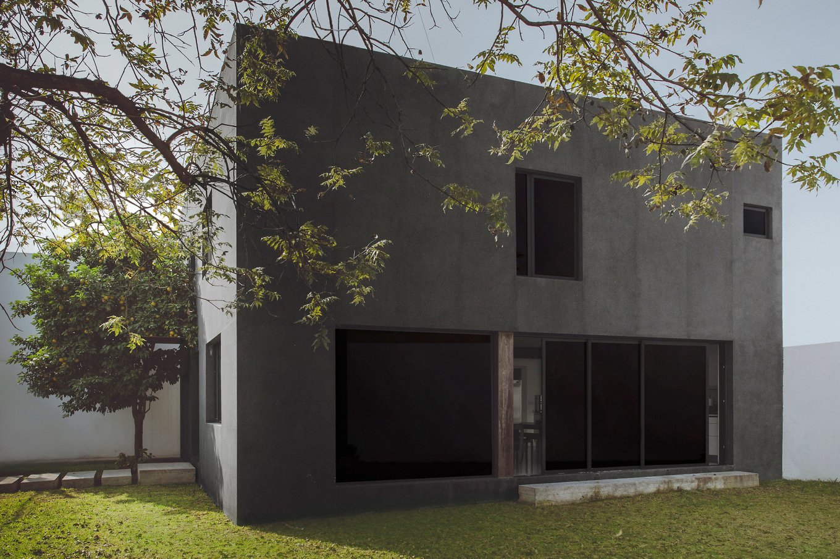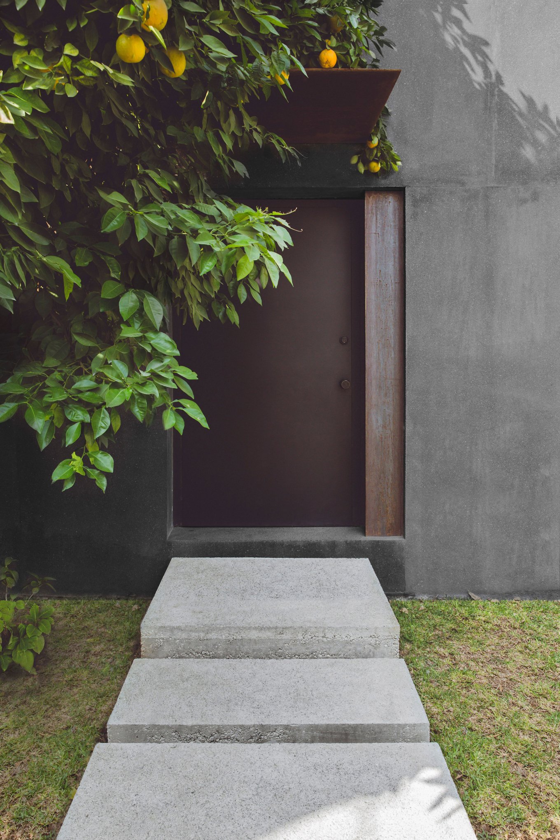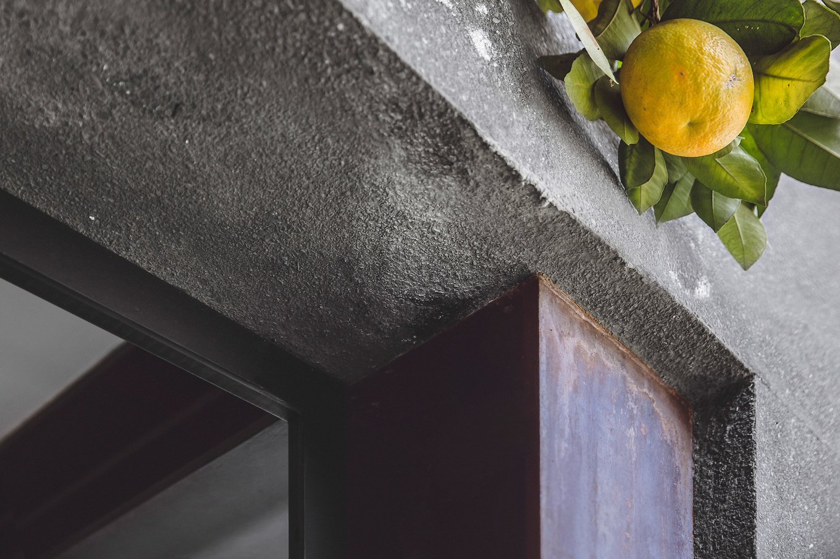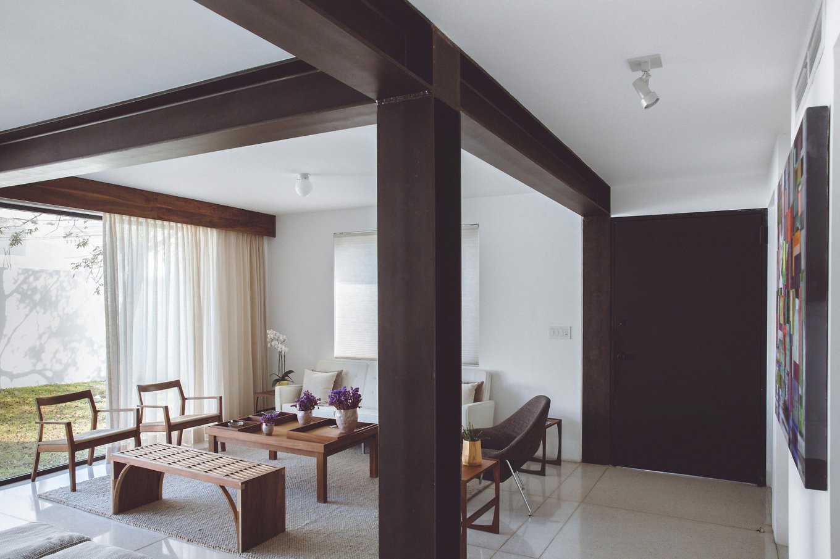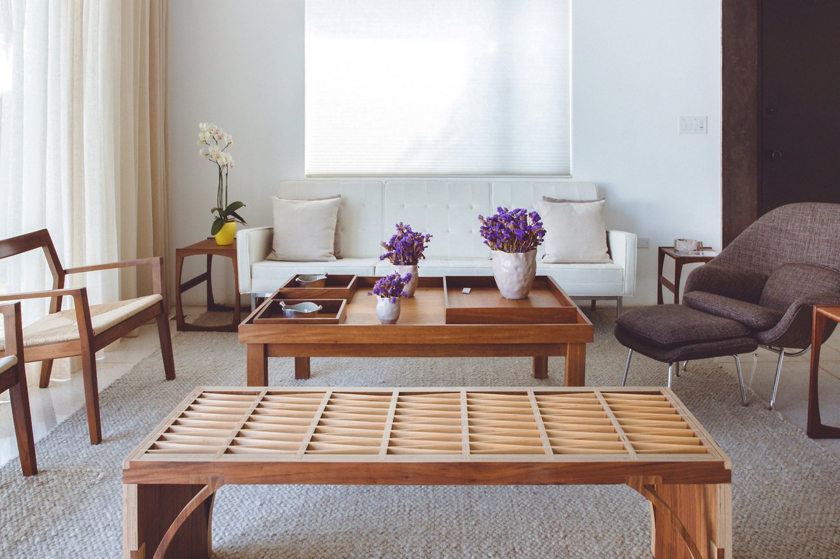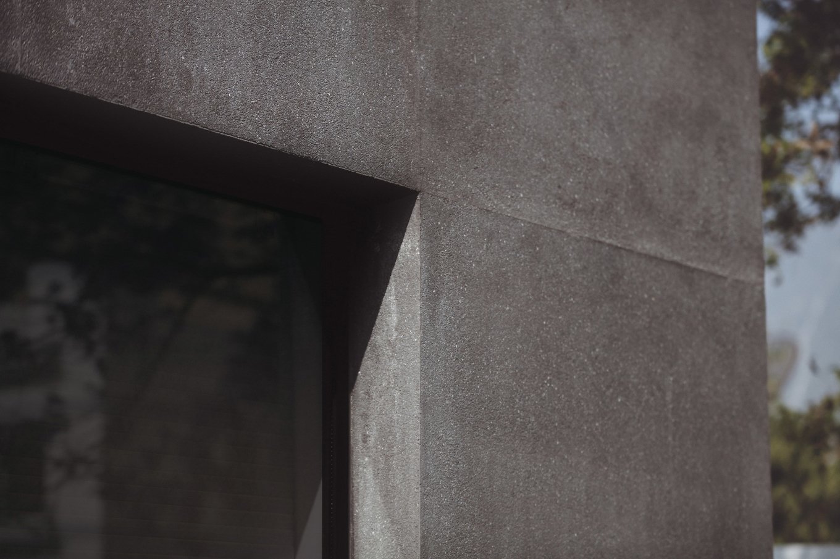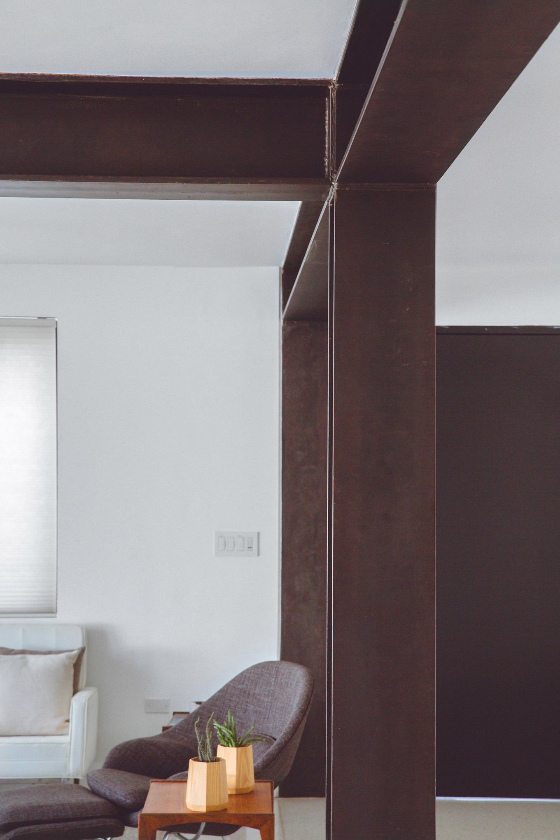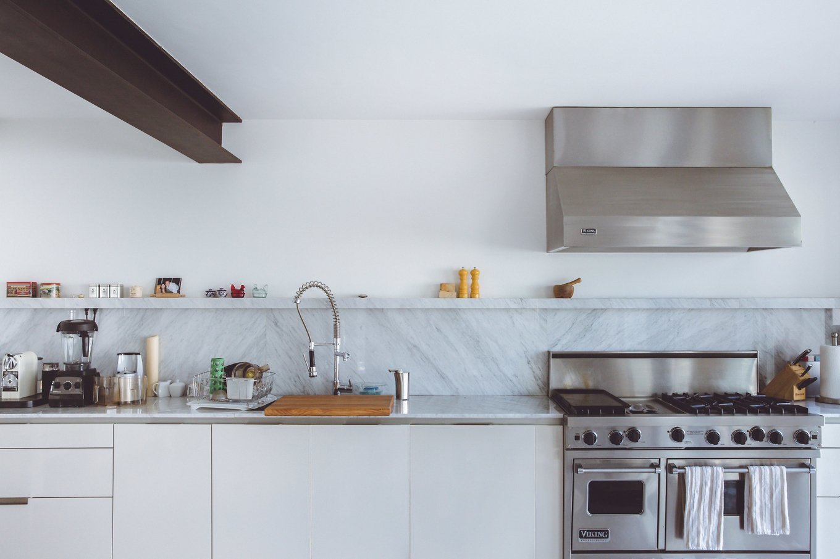Located in Nuevo León, Mexico, the Doblado House designed by the Isauro Huízar Creative studio instantly stands out from behind the surrounding walls and the galvanized, perforated steel gate. The striking monolithic appearance, the textured and coarse surface of the black concrete and the large window openings give the house a distinctly modern and minimalist appearance. Based on an existing structure, the residence now features steel reinforcements to support an extra level, pedestrian and vehicle access, as well as a new garden.
Stepping inside, visitors find bright and cozy living spaces that contrast the austere exterior. On the ground floor, there’s a kitchen, living room and service room, while the upper floor houses the bedroom, bathroom and studio. Throughout the home, white plaster walls, wooden furniture as well as pale, neutral colors create an airy ambience. In the garden, citrus trees and neatly cut grass provide a relaxing outdoor space protected from street noise and neighboring houses. Photography by 1826 Proyectos Fotográficos.



