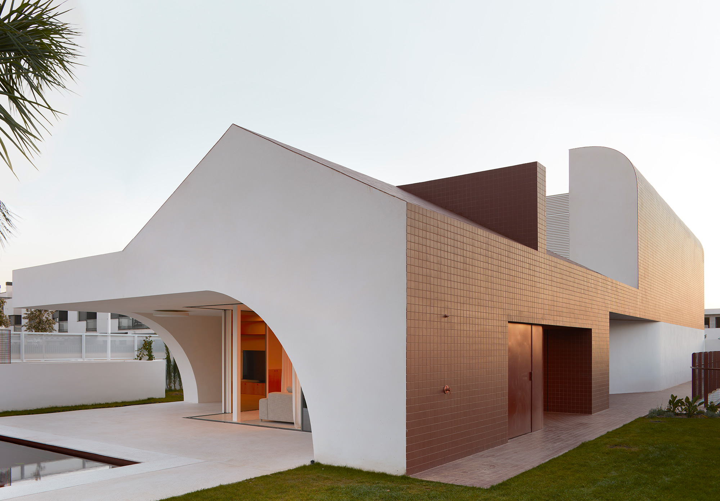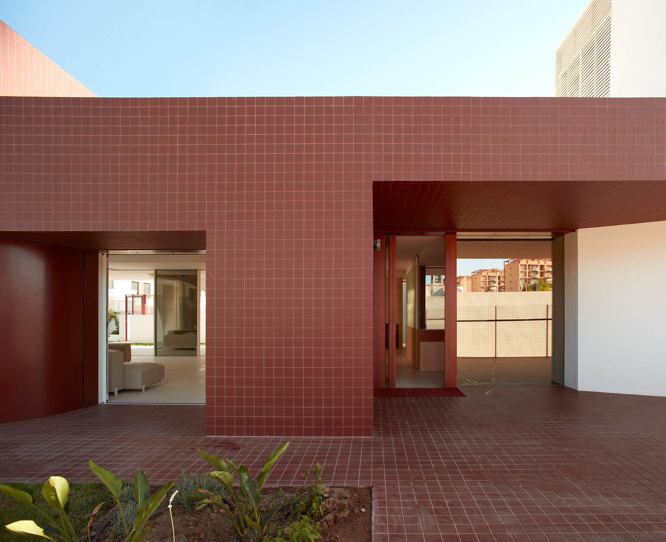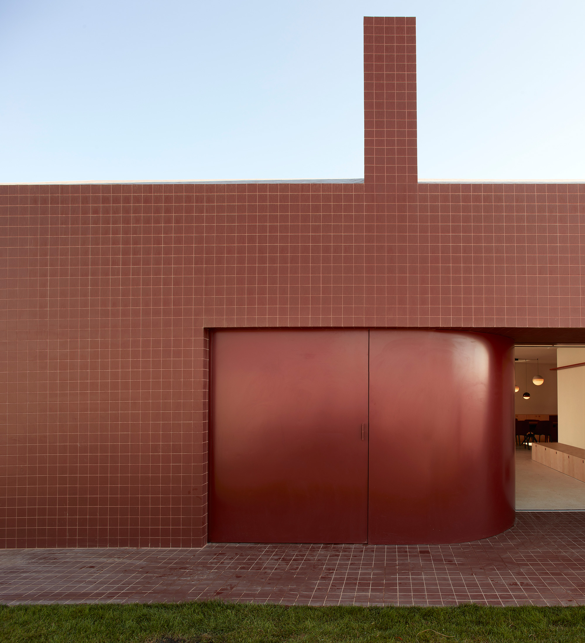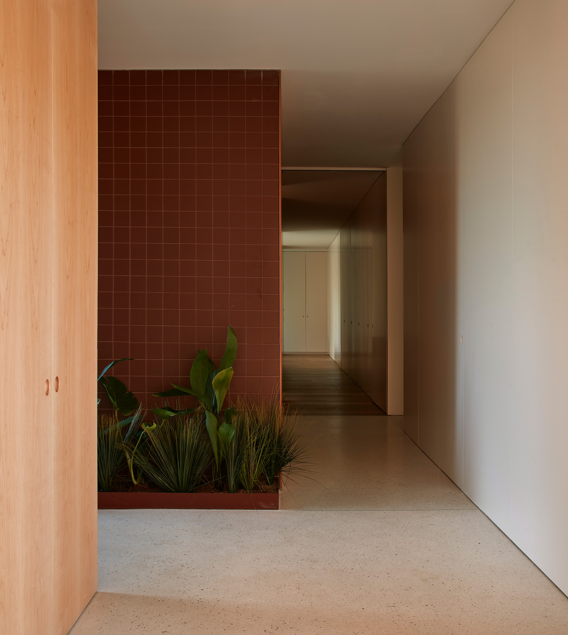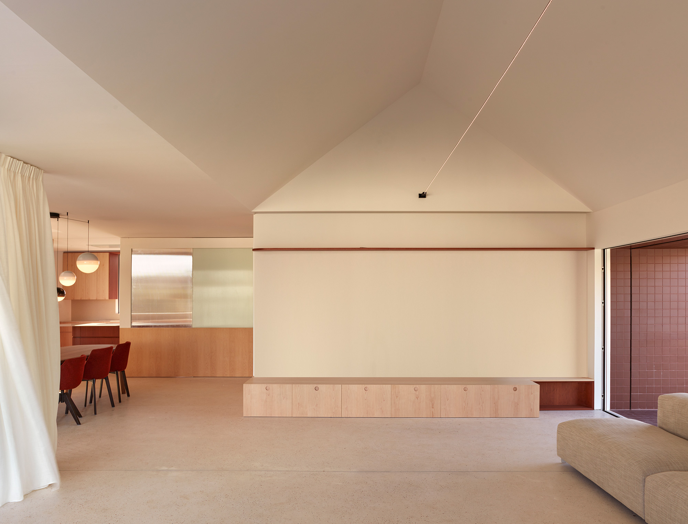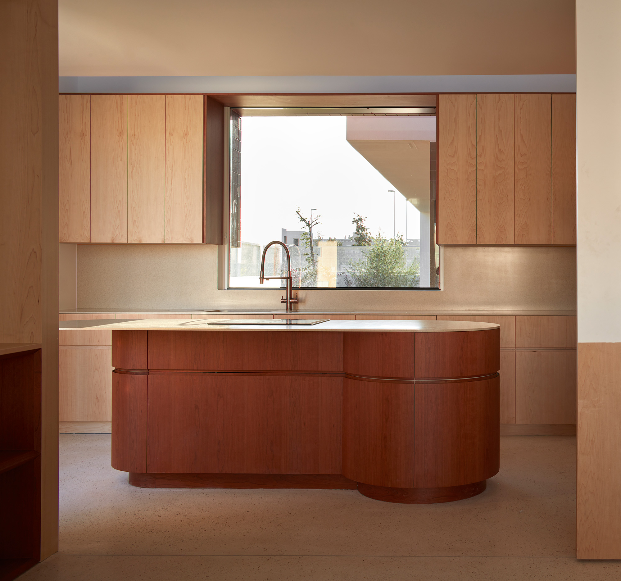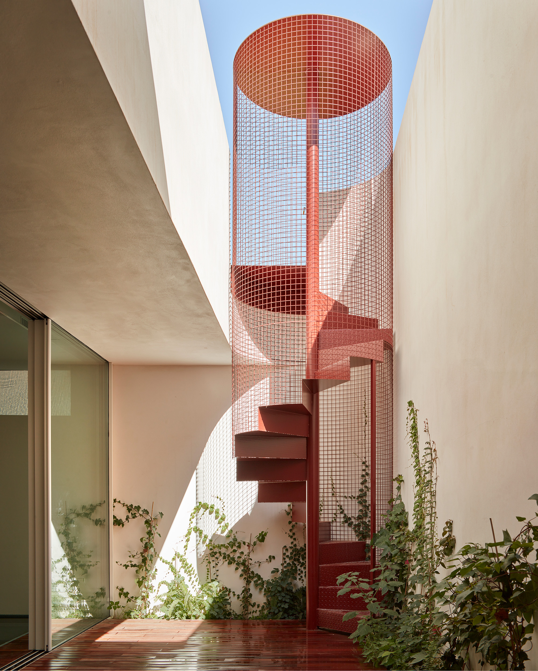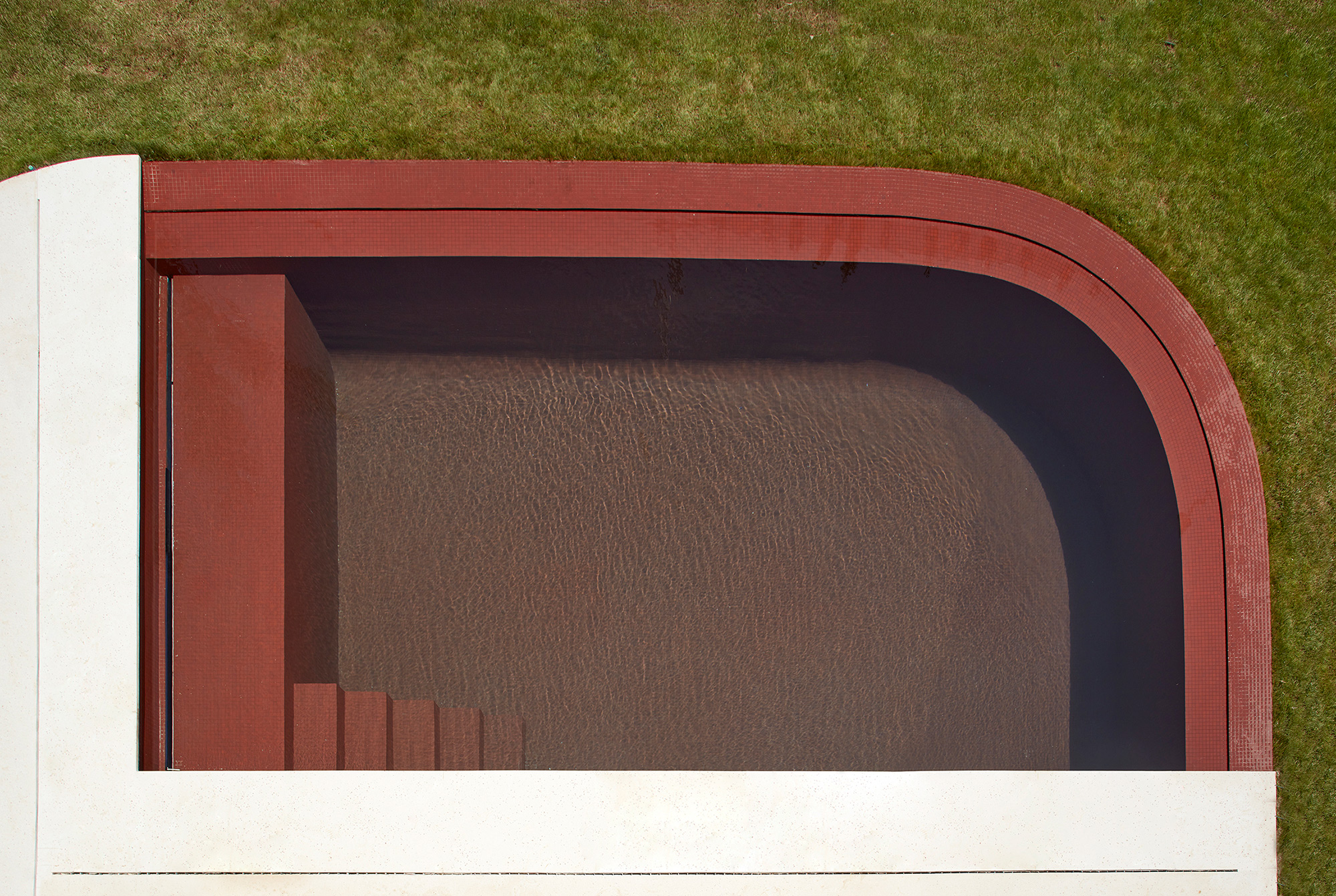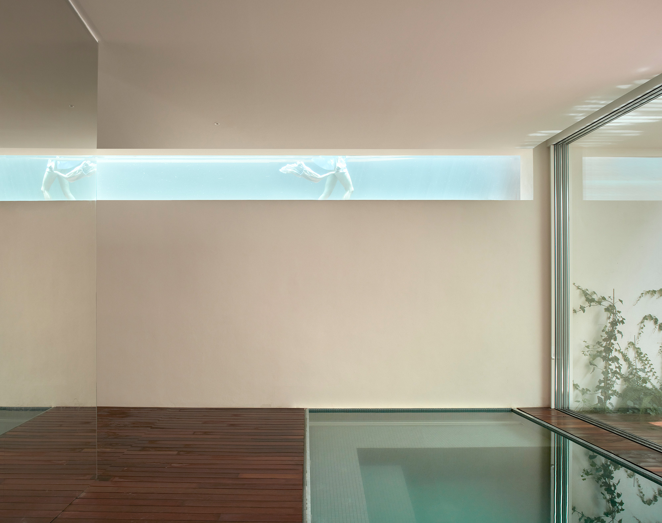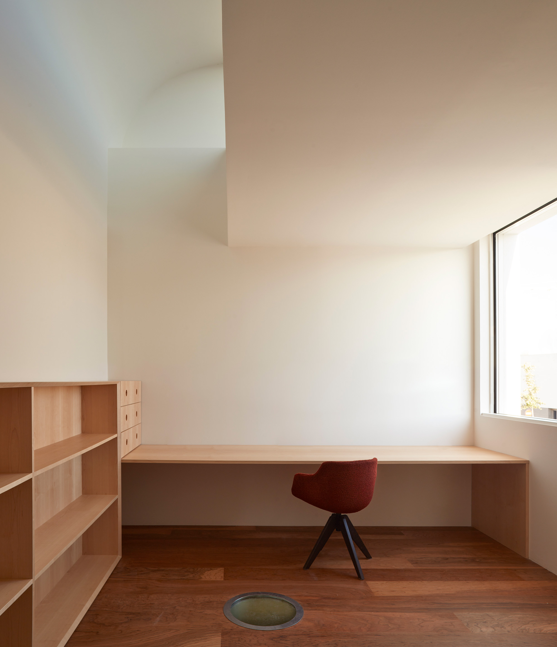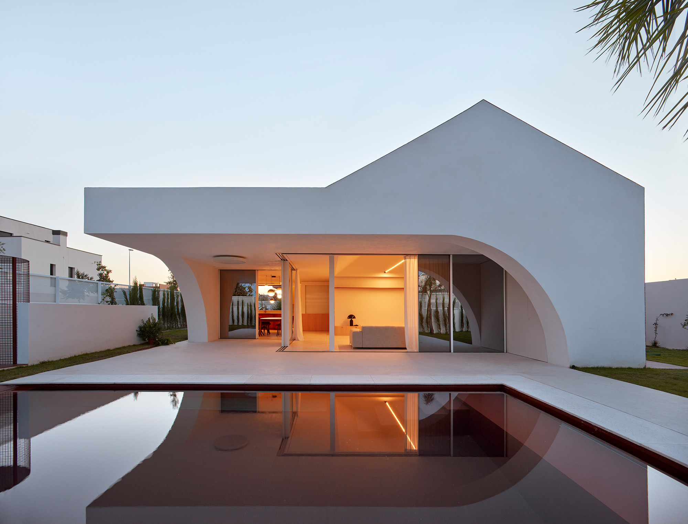A sculptural design with different geometries highlighted with complementing materials and finishes.
Completed by Spanish architecture and interior design firm Horma Studio, DM House in Puerto de Sagunto, Valencia is a creatively designed dwelling with a dynamic silhouette and a blend of a sinuous and angular forms. The design that marries different geometries optimizes both the flexibility of the living spaces and the connection to the landscape. At the same time, the use of complementing materials highlights the relationship between different wings. The architects specially oriented the house to maximize access to views and to minimize exposure to the setting sun. The northern side also features a closed design that takes into account the possibility of new future neighbors to provide privacy. By contrast, the dwelling opens to the surroundings to the south and east.
Dynamic forms that enhance comfort and light.
Both the position of the building and the careful placement of openings ensure natural lighting and ventilation throughout. Minimal yet sculptural, DM House features a volumes with different shapes and finishes. An angular wing punctuated by circular and rectangular windows boasts a white line finish while a rounded volume features warm ceramic tile cladding. To the pool area, the house shifts yet again; here, the studio designed a gabled form with curved walls that create a sheltered outdoor space.
The ground floor contains the main living spaces, with the guest rooms located above and an intimate lounge space below. Open-plan and bright, the ground floor houses the family living room, dining area, kitchen, bedrooms, and patios. Underneath this level, a tranquil lounge space features a clerestory window that overlooks a section of the pool. The residents also have access to a courtyard with an orange-colored metal staircase that spirals its way upward to a terrace. Skylights brighten the interiors further. The firm used the same dual light/warm palette throughout the interior, with a combination of white walls, terracotta, and furniture and flooring made of maple and cherry wood. Photographs © Mariela Apollonio.



