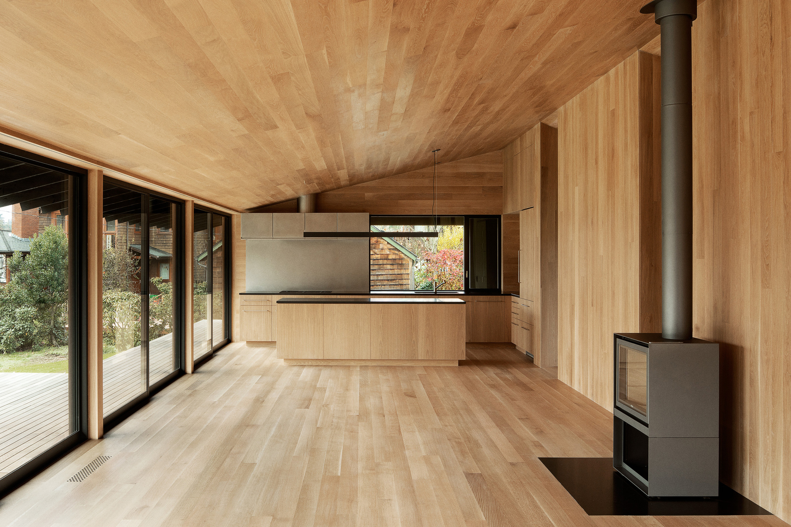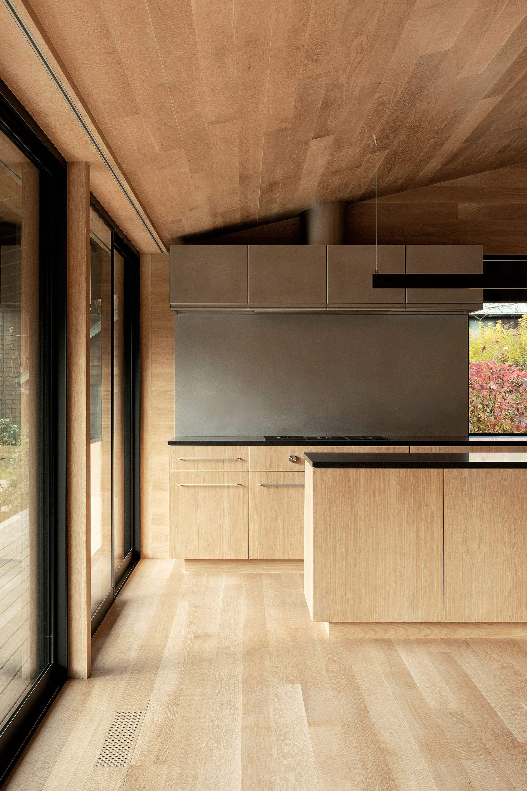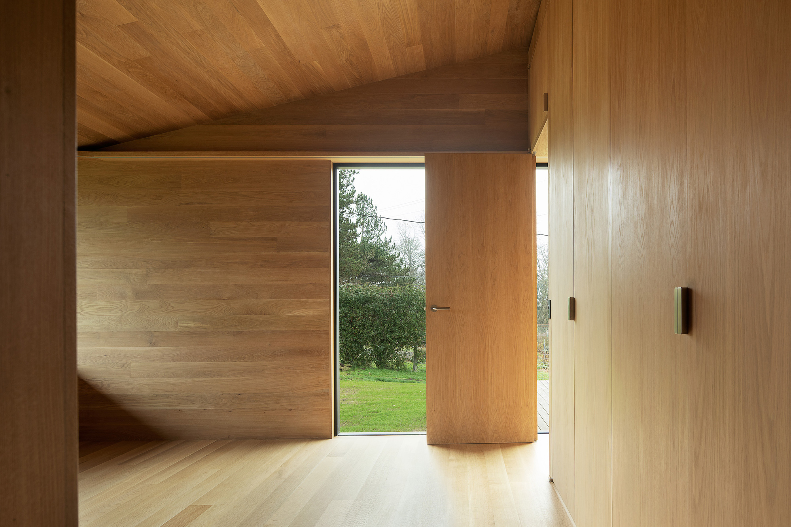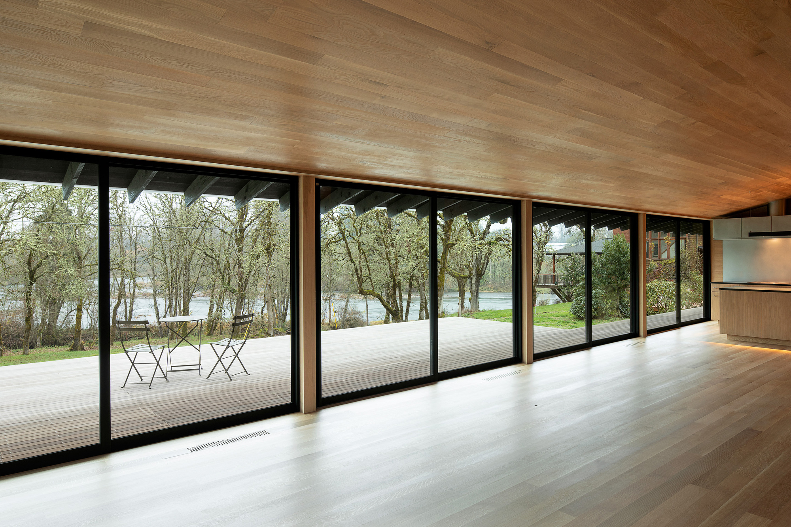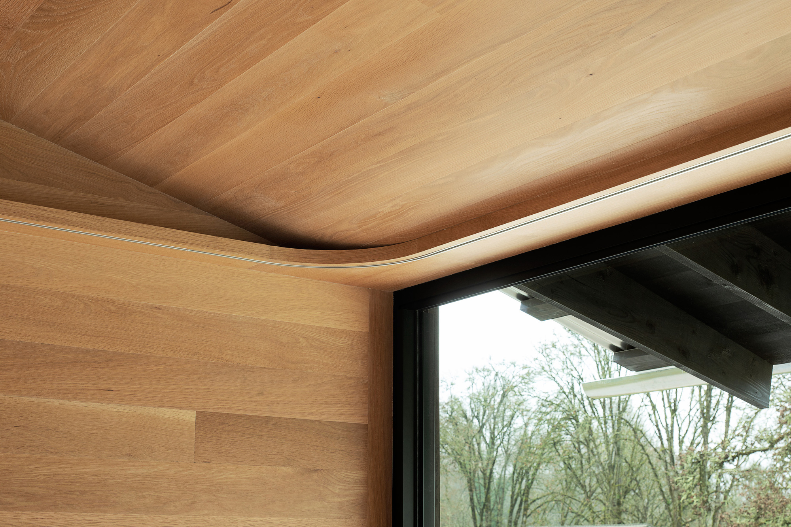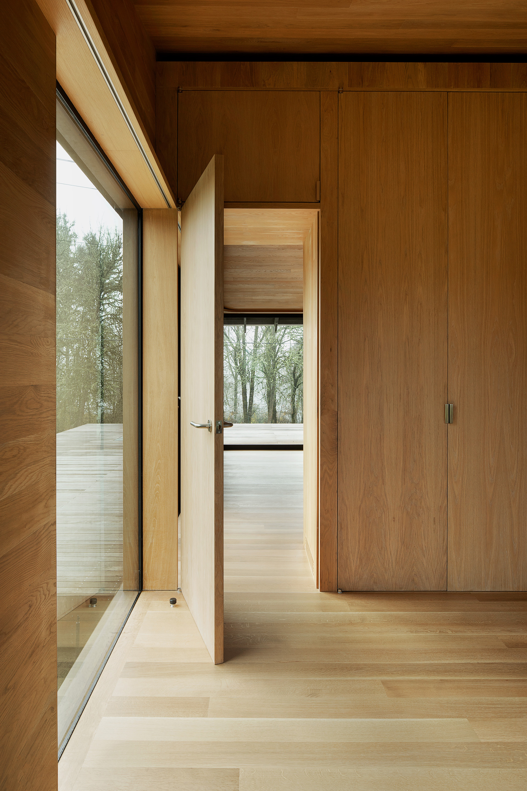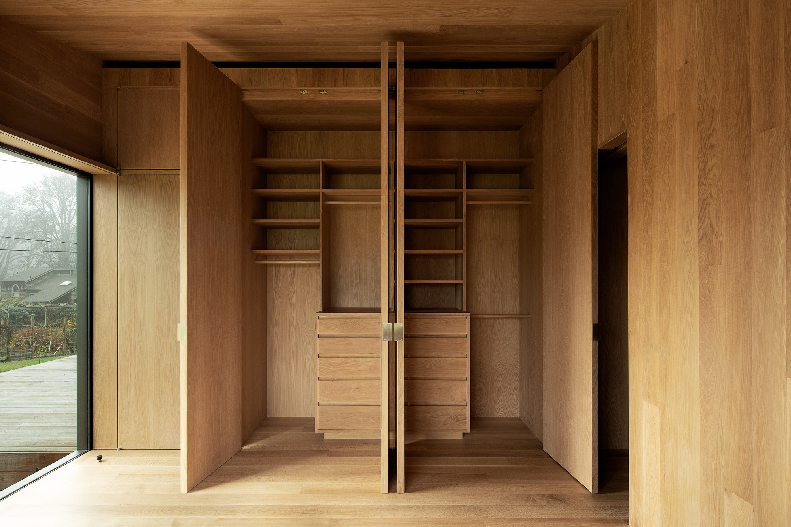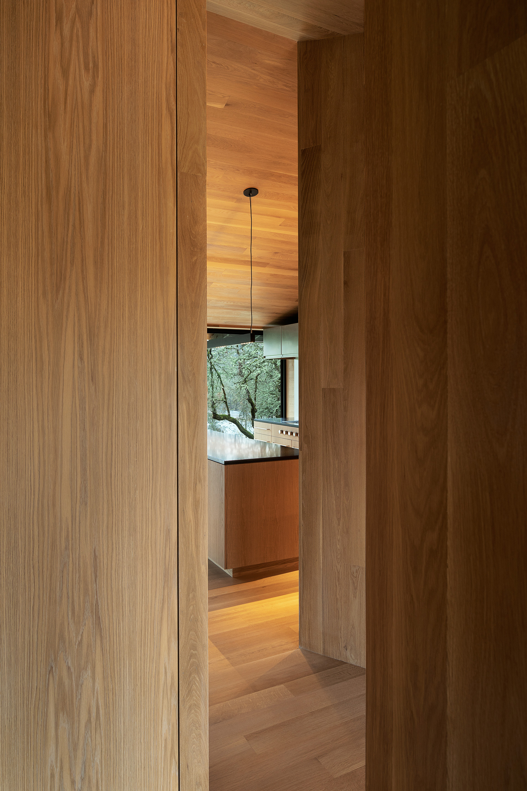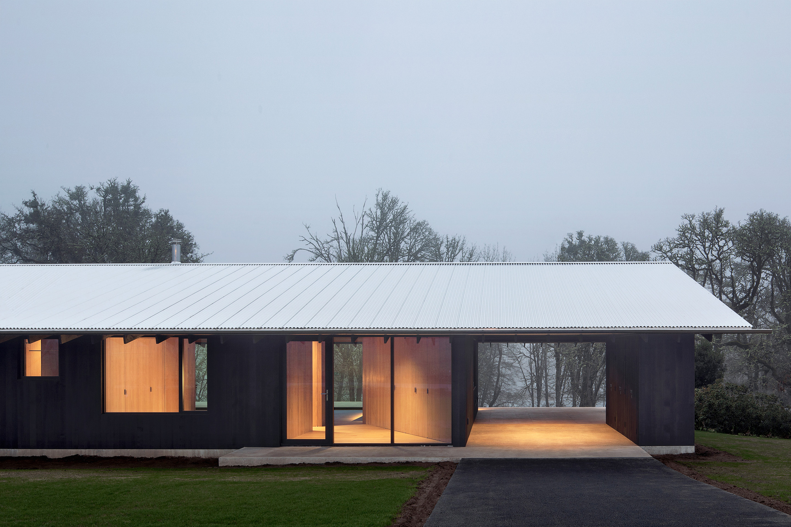A wooden house designed with black cladding and white oak surfaces throughout the interior.
Inspired by traditional dwellings with a gable roof, Divine House is distinctly contemporary thanks to extra-deep overhangs and black cladding. The structure stands on a sloping lot that overlooks a picturesque view of the McKenzie River outside of Eugene, Oregon. Portland-based firm Landry Smith Architect designed the wood-clad dwelling with a simple rectangular form, a gable roof, and a large decking area. Both the depth of the overhangs and the width of the rooms make the most of the maximum length of local Douglas fir structural parts. The exterior walls boast black cedar siding. The raw corrugated aluminum roof will oxidize and change appearance over time to a more subdued finish. While the cladding is dark, the living spaces feature white oak surfaces throughout.
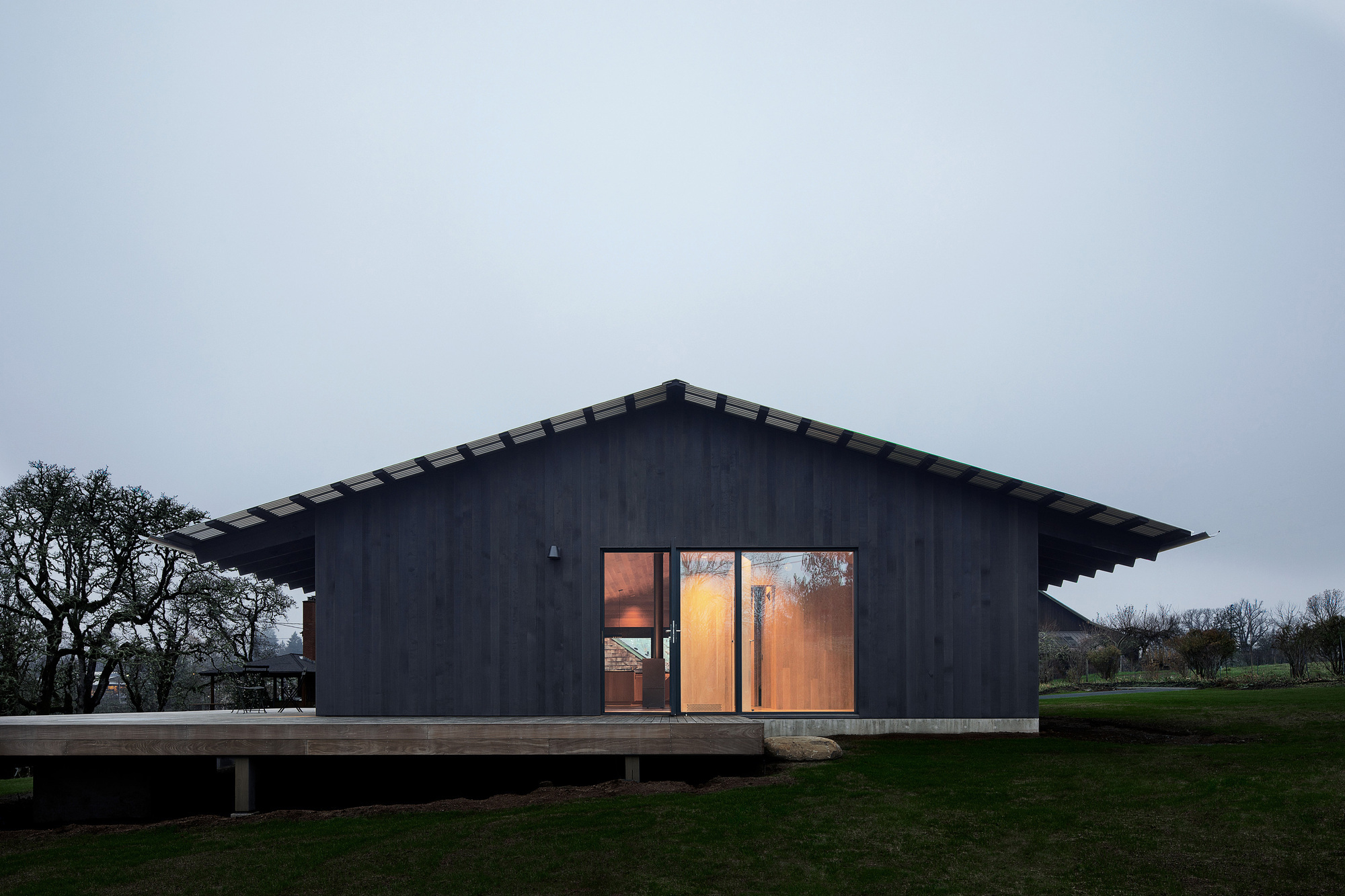
Wooden volumes define the interior layout of the house and allow for free movement across the entire home at the same time. Inside the articulated poché, the studio integrated storage areas as well as mechanical spaces, a laundry, and a bathroom. The interior features two distinct halves that separate different programs. The northern side contains the carport, entry, guest area, bathroom, and master bedroom. On the southern part, there are the main living spaces.
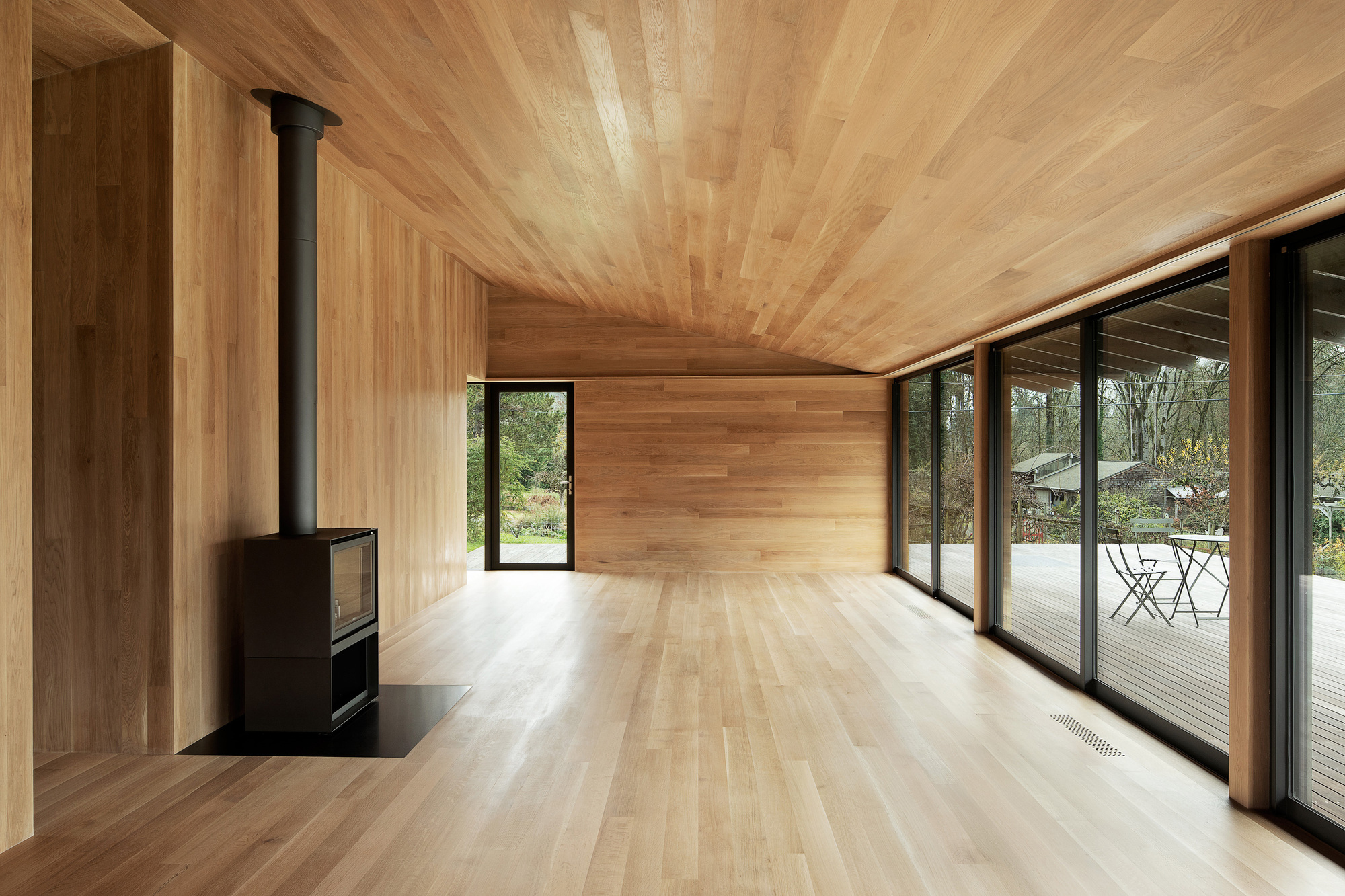
The open-plan living room, dining room, and kitchen open to the adjoining deck that becomes a main part of these social areas. The deck will also develop a patina and weather to a silvery-gray color. Inside the house, the white oak boards feature a hard wax oil finish that will maintain the wood’s character. As the living spaces boast only timber surfaces, the views have even more visual impact. Through the windows, the inhabitants can admire the surrounding greenery and the surrounding landscape. Photographs© Jeremy Bittermann.
