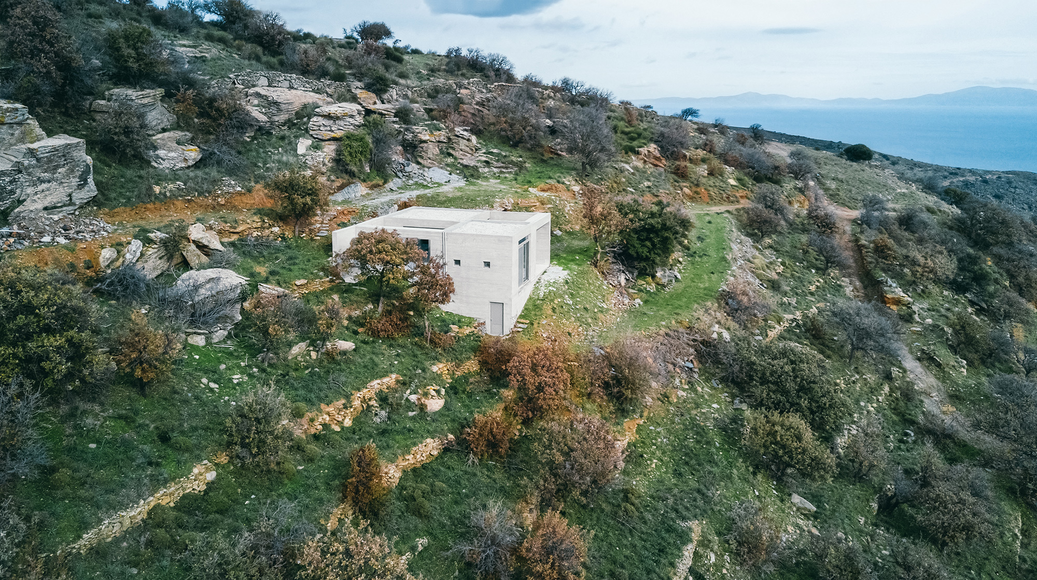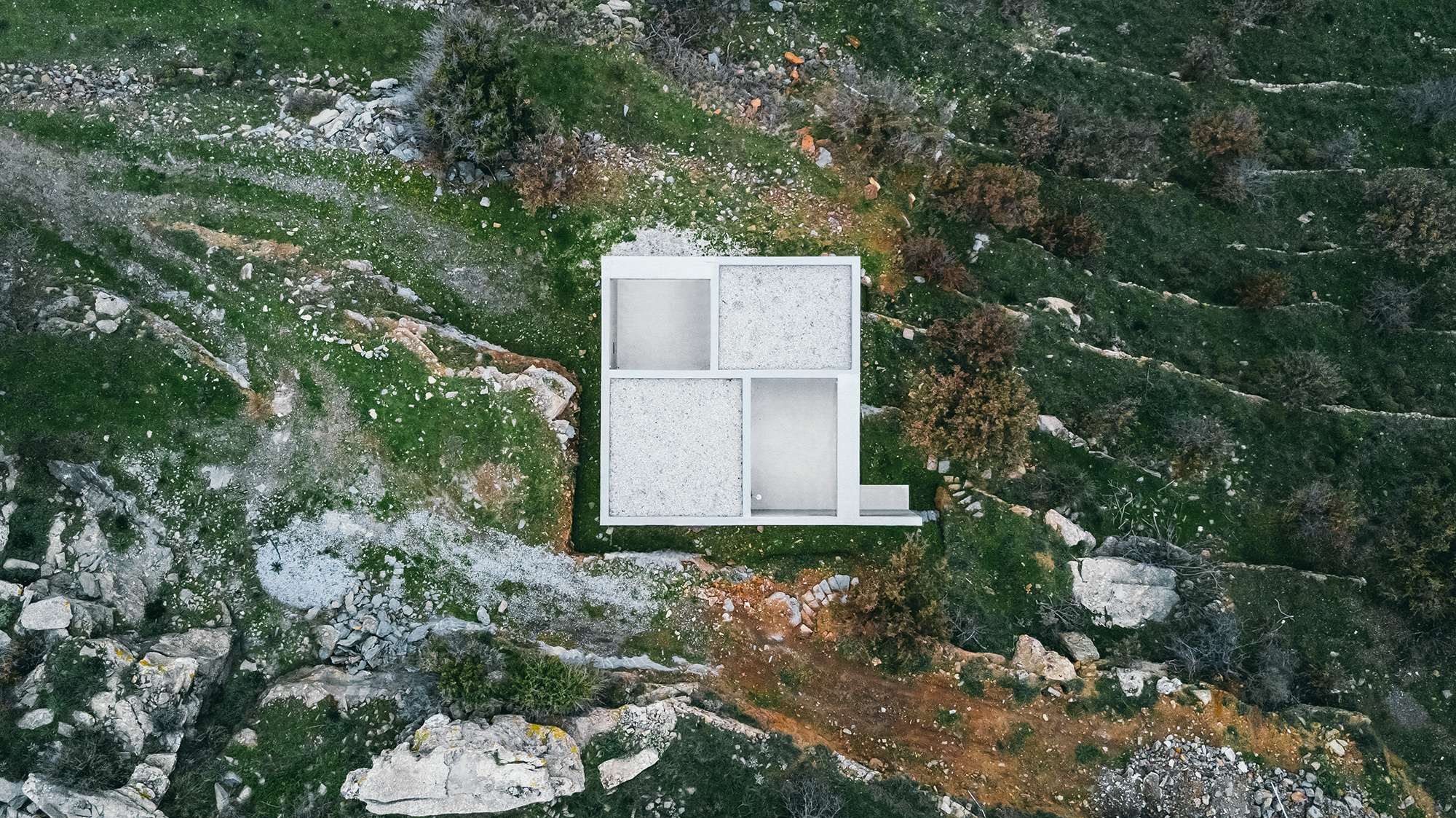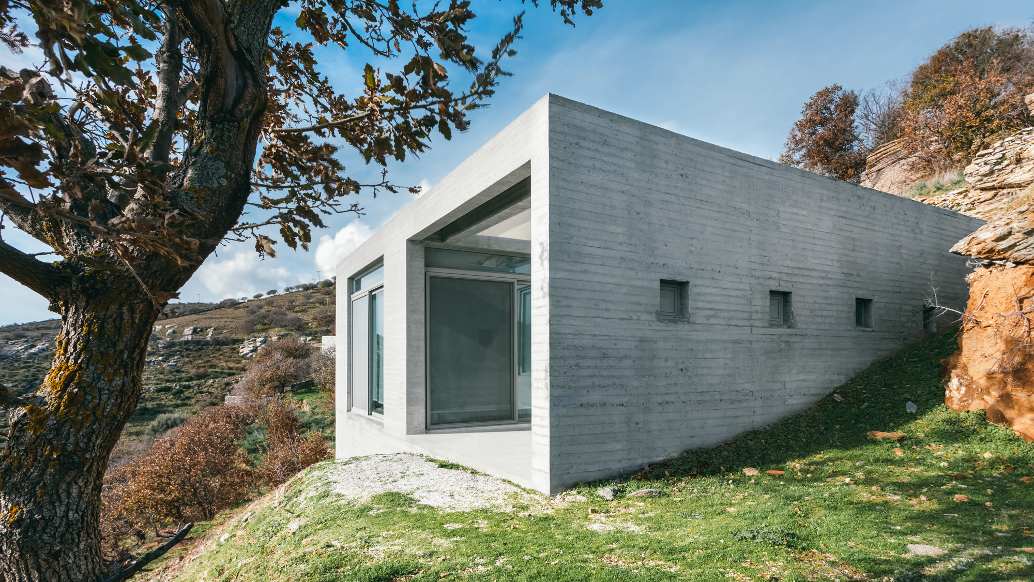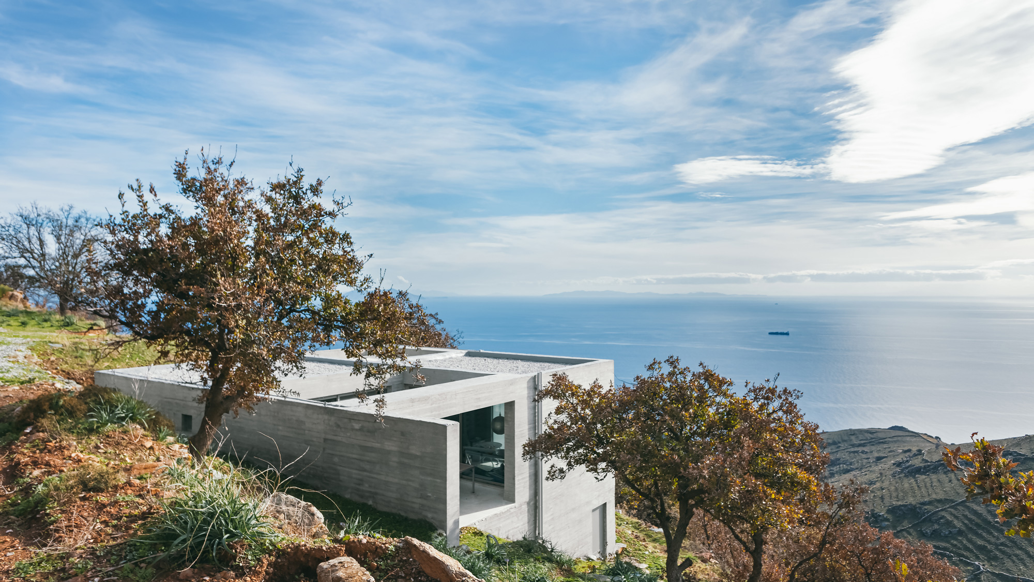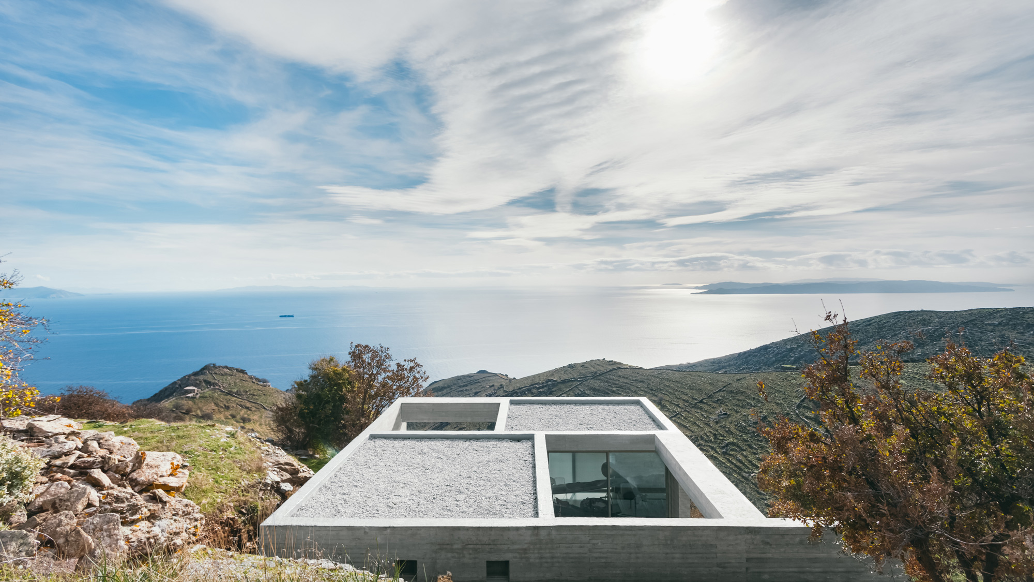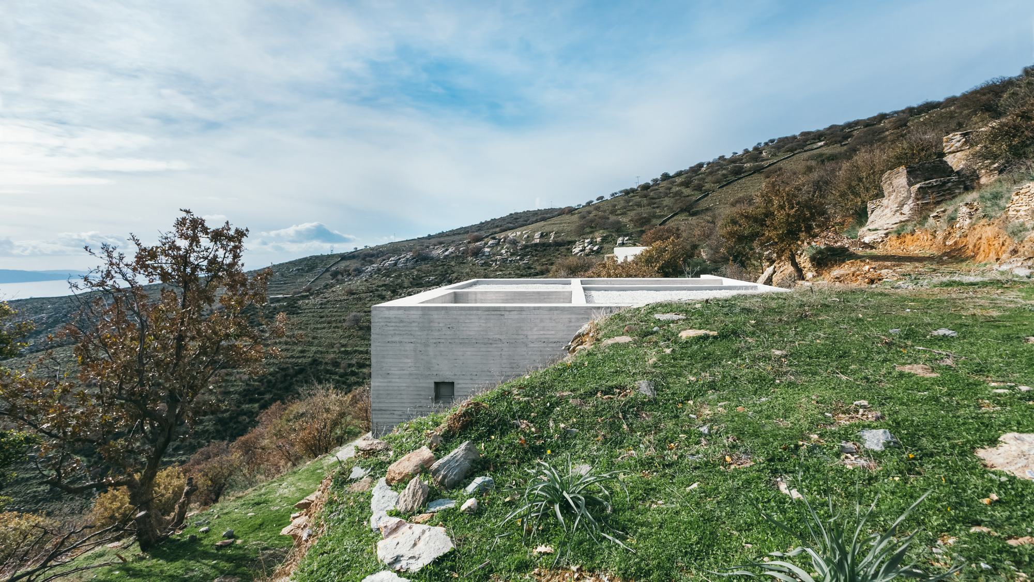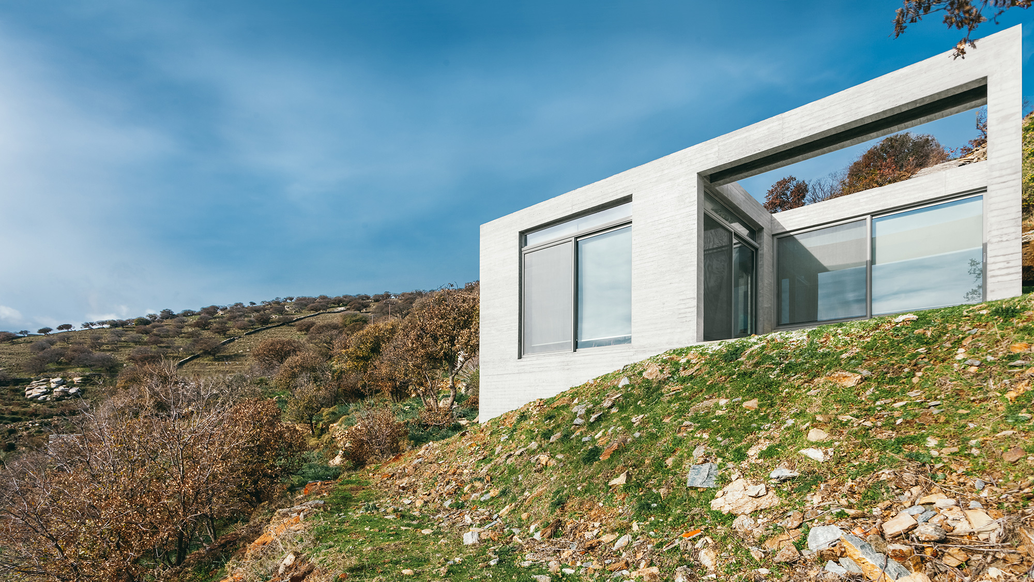A brutalist house nestled in a rocky landscape on a Greek island.
Built on a steep slope on the island of Kea, in the Cyclades archipelago, Greece, Diagonal House is a contemporary concrete dwelling that re-imagines the classic Greek stone architecture typology. The coastal landscape provided a source of inspiration for the minimalist design, along with the topography of the site. Athens-based architecture firm en-route-architecture- (e-r-a-) designed the compact house with brutalist concrete walls and large openings that frame the surrounding rocky hills and the sea. The square volume features four subdivisions that separate different programs.
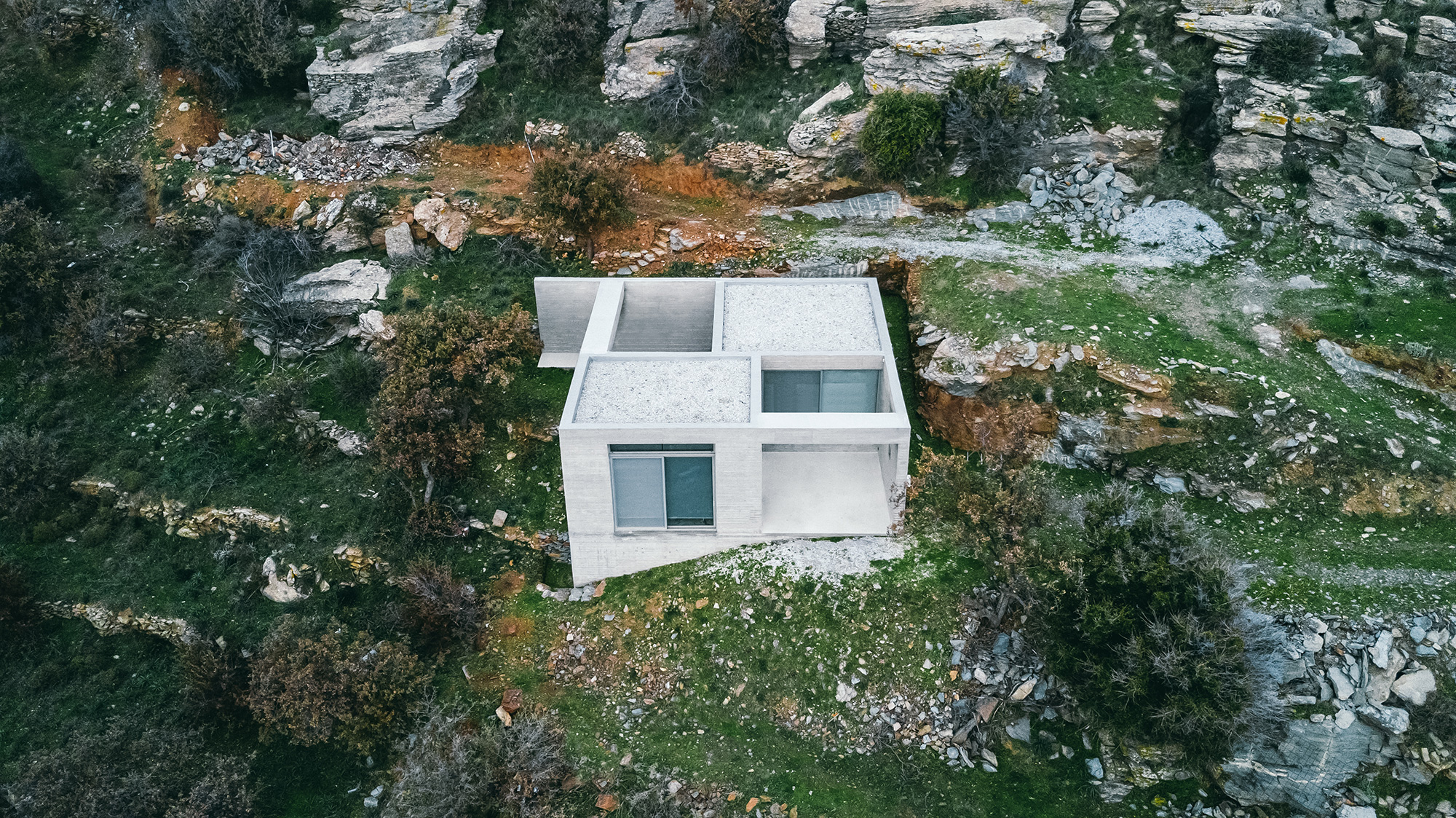
Apart from two wings that contain the living spaces, this vacation house also boasts two patios. While one opens towards the hillside, the other overlooks the Aegean Sea below and the surrounding islands. Light floods though these courtyards, brightening the living spaces further. Placed diagonally to the slope, the dwelling minimizes the impact of harsh coastal winds but optimizes access to views.
The architects used exposed concrete for the build. Apart from offering a contemporary twist on traditional white stone houses, the material is also virtually maintenance-free. Shutters allow the inhabitants to close or open the windows to the landscape and enable cross ventilation throughout the house, without the need for air conditioning. Furthermore, the concrete walls keep the living spaces cool during the summer months and warm throughout winter. Photography© Mariana Bisti.
