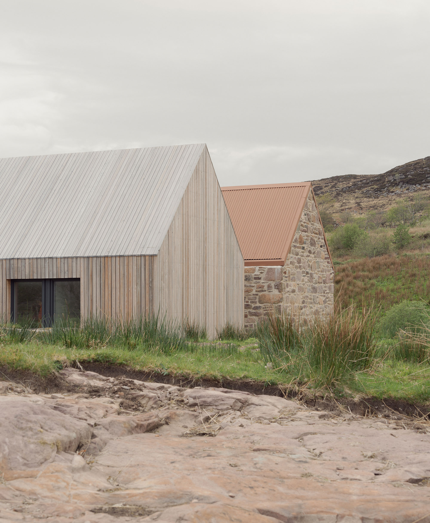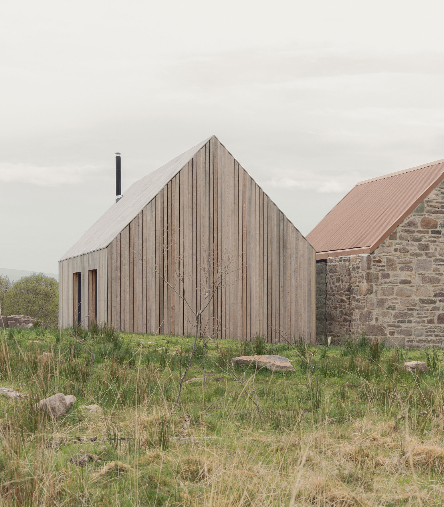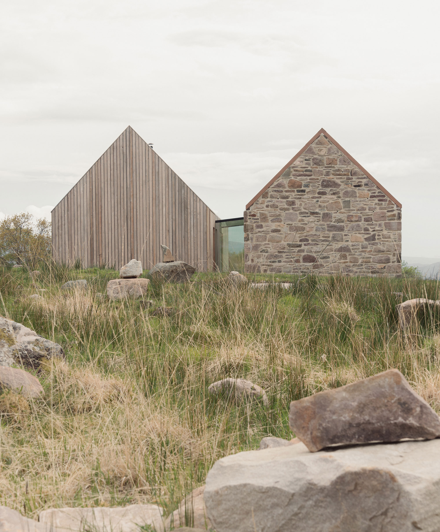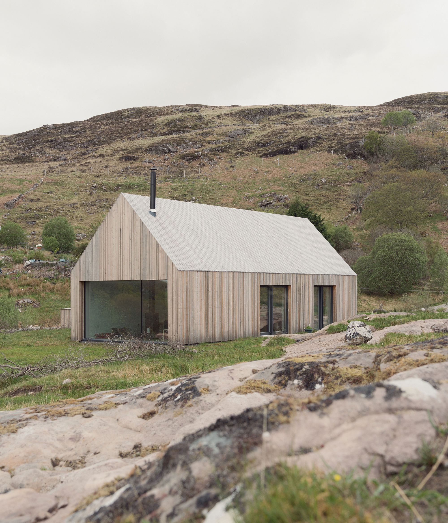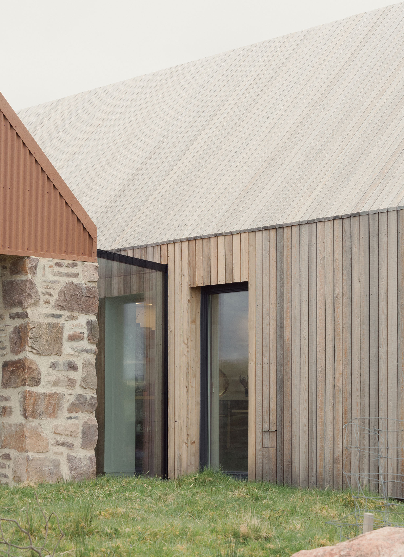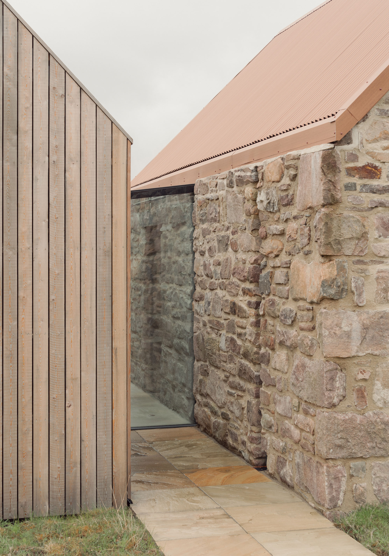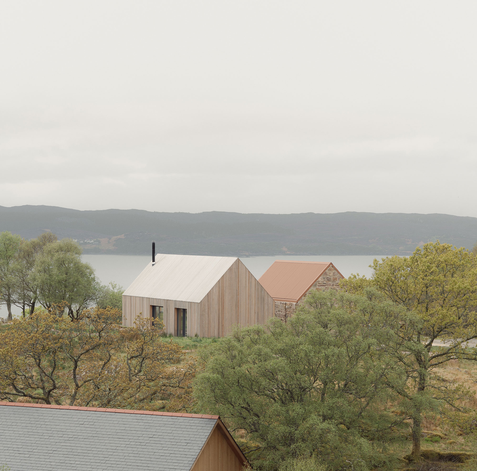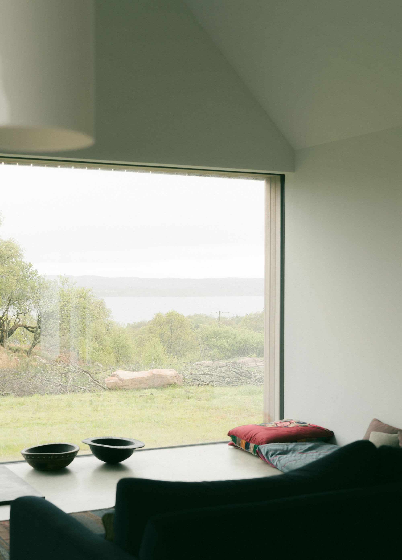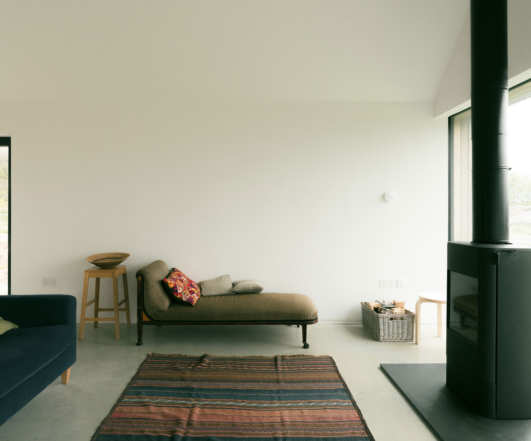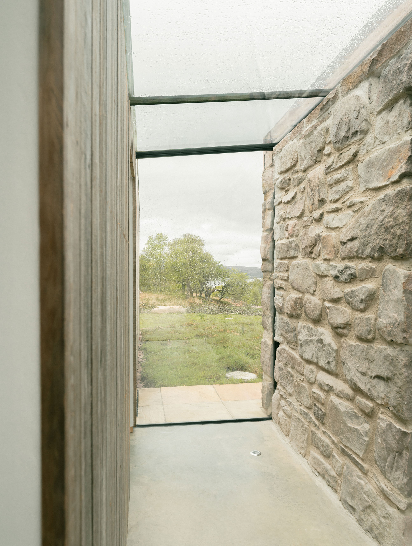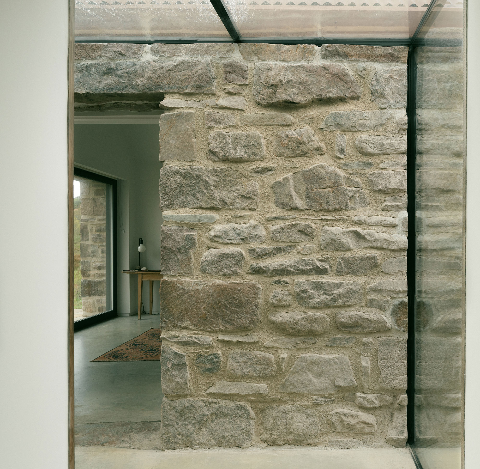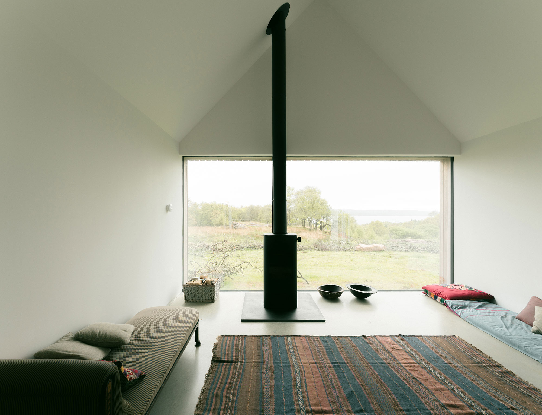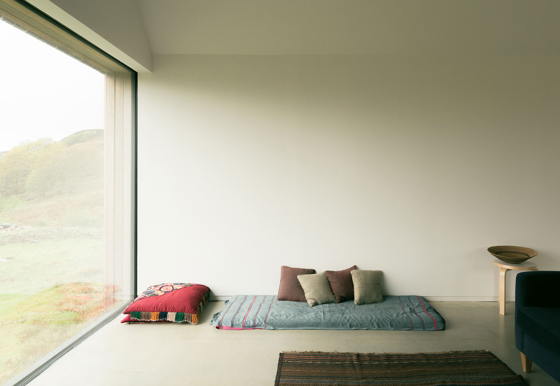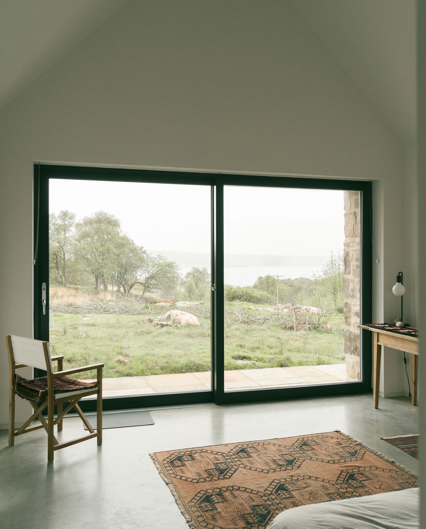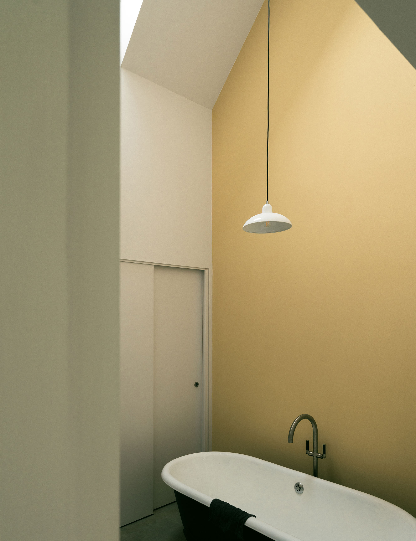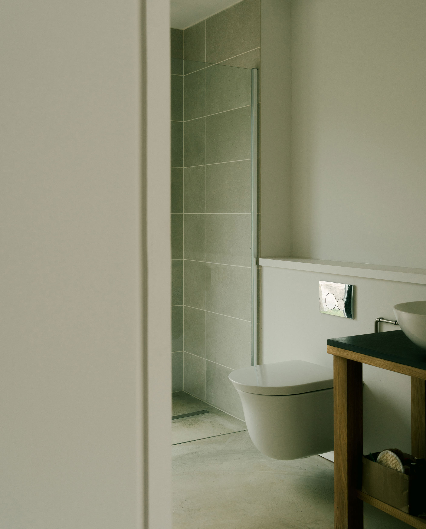A stone ruin, rebuilt and expanded with a larch-clad wing.
Located in a gorgeous landscape in Diabaig, Wester Ross, in the Northwest Highlands of Scotland, this stone cottage was left in a dilapidated state. Last known to be occupied in 1912, the small house became a ruin. Corrugated iron sheets later covered the roof, allowing locals to use the structure as a sheep shelter. Skye and Glasgow-based architecture practice Dualchas Architects completely transformed the property. The studio created a thoughtfully designed, 2-bedroom dwelling that looks both modern and part of the rural landscape. The team demolished the old ruin, using the stone to rebuild the structure anew. Featuring the same gabled shape, the cottage has a corrugated Corten steel roof, in a nod to the original cabin. A second wing matches the size and shape of the stone building, but has a slightly offset position to create a clearer distinction between the two volumes.
Complementing the rugged surfaces of the stone walls, the new wing features light larch cladding with soft textures. While one wing houses the master bedroom, the other contains the living spaces and a second bedroom. A glass corridor, designed without frames, links the two wings and allows the residents to admire the landscape when moving from one area to another. The studio kept the material palette simple and natural. Left untreated, the larch cladding and roof will develop a subtle patina, contrasting the warm Corten hues of the stone wing. The interiors are minimalist and comfortable, with large windows opening the living spaces to incredible views. In the lounge area, a fireplace enhances the cozy mood, along with cushions and comfortable seating. Here, the pristine coastal landscape becomes the highlight of the space. Photography © Pierce Scourfield.



