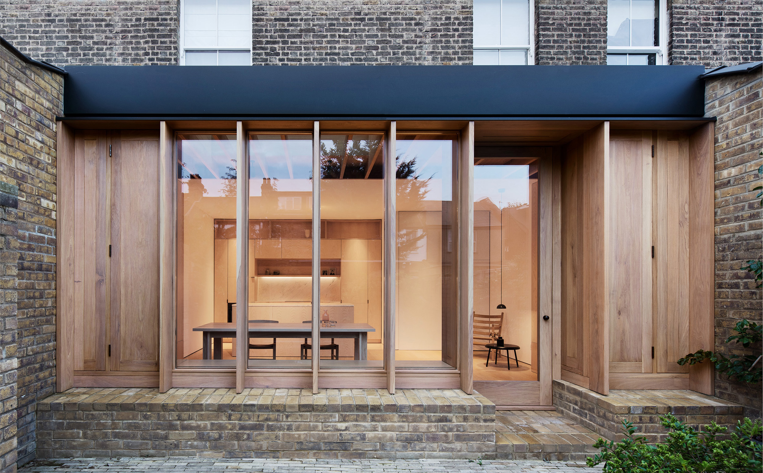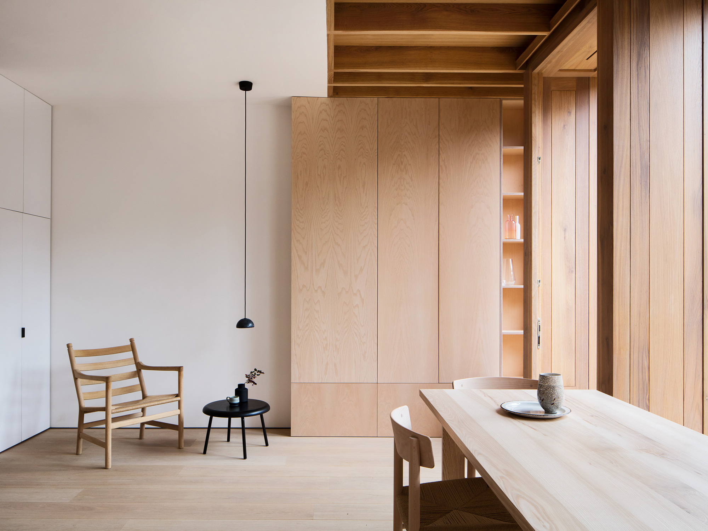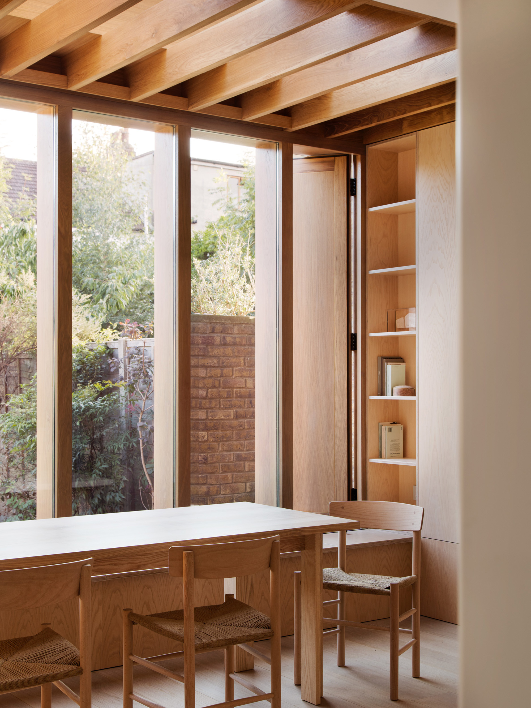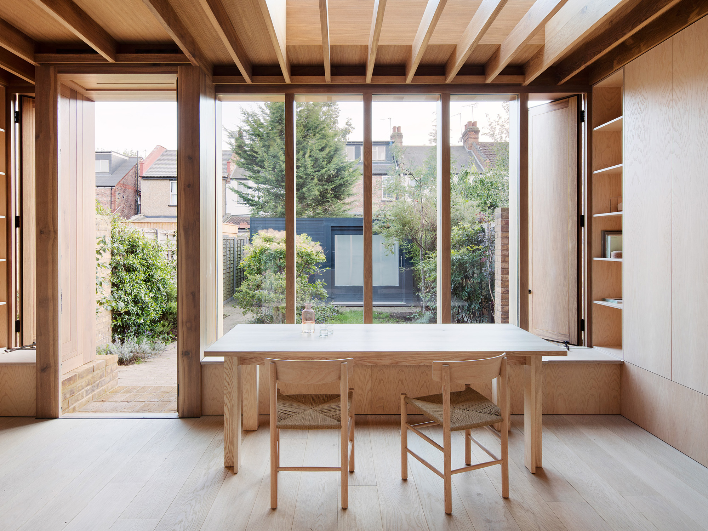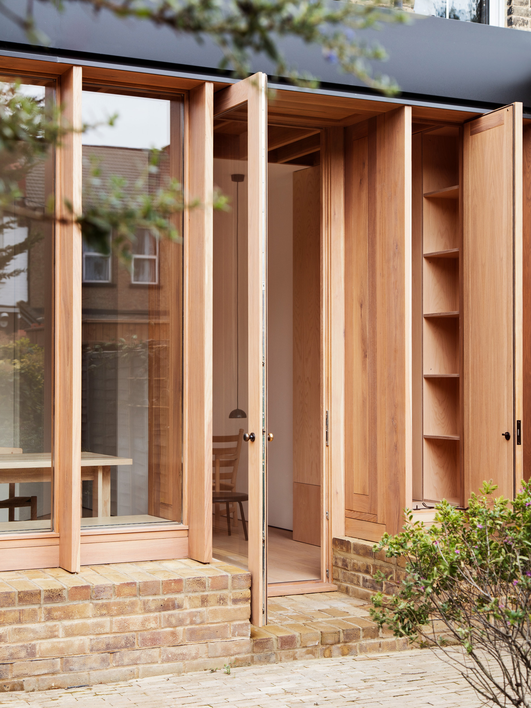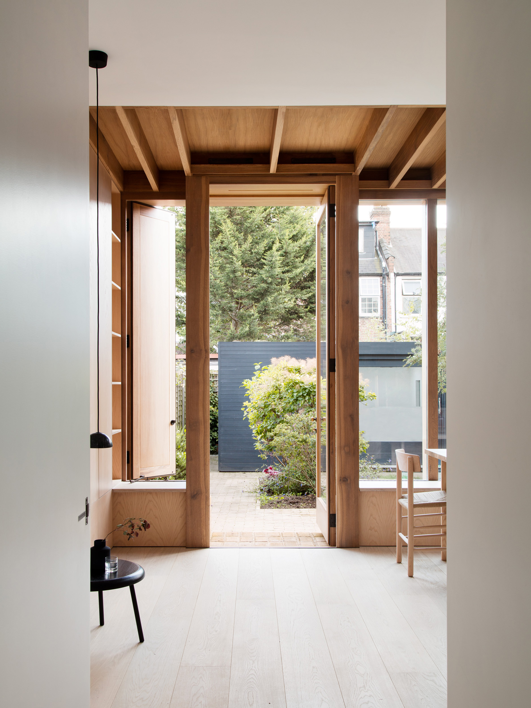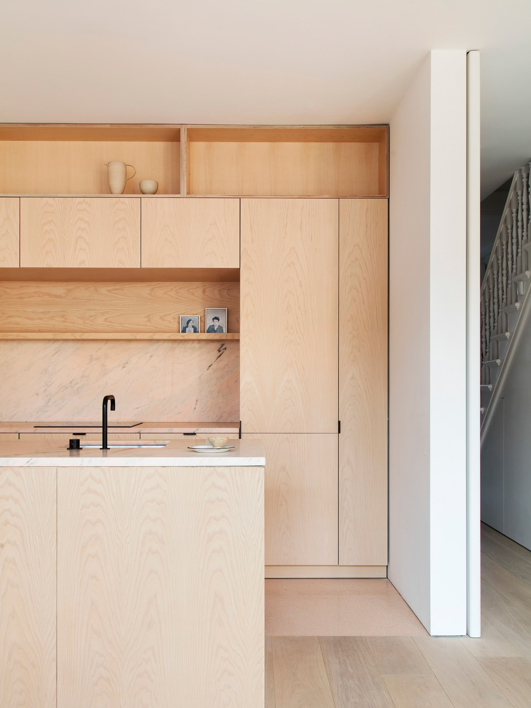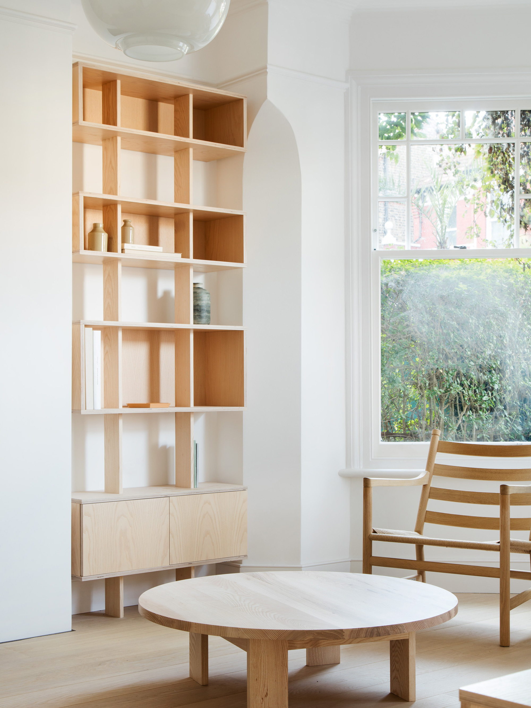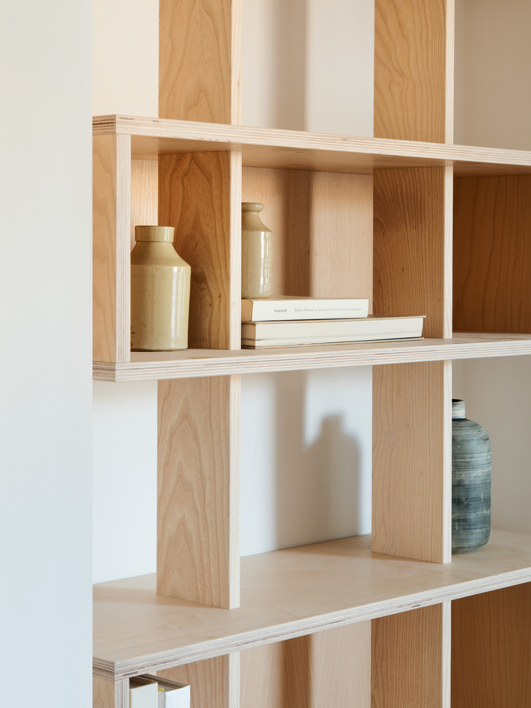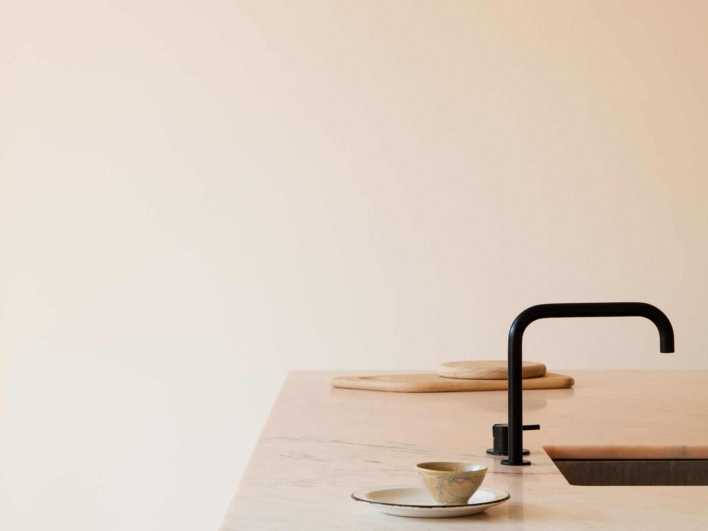An extension that unifies a kitchen and dining area, immersing both into a garden.
Designed by O’Sullivan Skoufoglou Architects, this extension greatly improves the level of comfort and the connection to nature of a Dewsbury Road residence in Dollis Hill, northwest London. The owners’ brief highlighted their need for extra light, space and storage solutions. At the same time, the clients wanted to keep the garden intact. Consequently, the architects used the footprint of a 1970s addition to create a contemporary extension, without reducing the garden. The new volume has a dual purpose; not only does it unify the kitchen and dining area in a cozy and welcoming social space, but also establishes a closer connection with the outdoor area. Using prefab timber elements crafted in a family-run workshop, the team quickly assembled the new structure on site, slotting different components together to minimize the building time.
The wood extension perfectly complements the brick exterior of the house. Vertical oak fins punctuate the façade in a symmetric rhythm. While they provide access to garden views directly, sideways they can easily offer privacy. A built-in bench offers a comfortable area where the residents and guests can relax by the window. Throughout the extension, the studio used oak and ash wood, either in the form of veneered elements or solid wood furniture. Integrated storage provides a convenient solution to keep the extension clutter-free. Light and natural, the material palette helps to create an exceptionally bright space that emanates warmth and coziness. Photography © Rory Gardiner.



