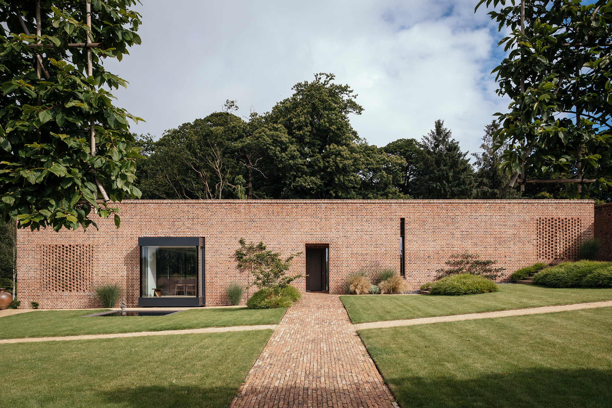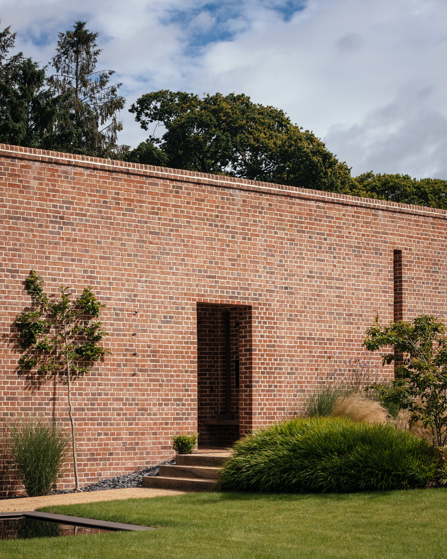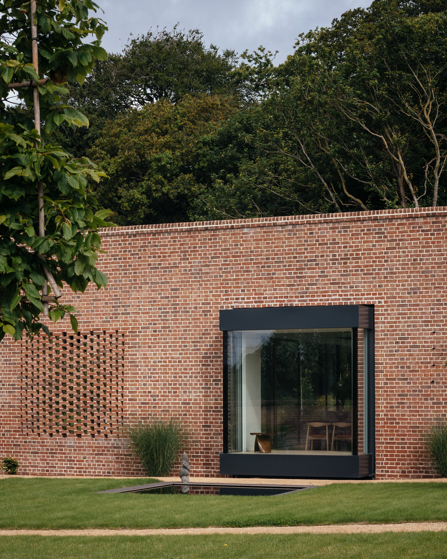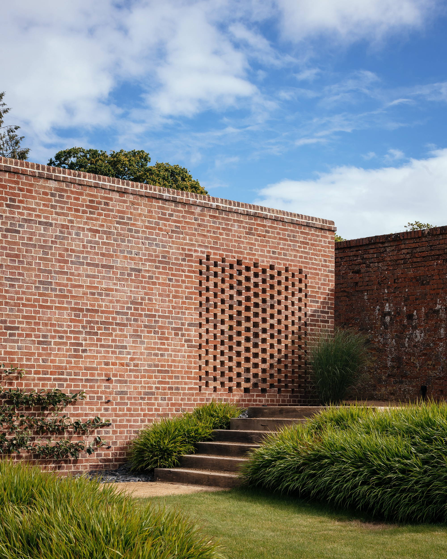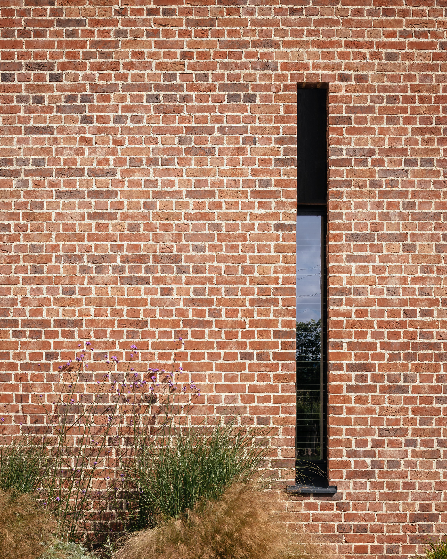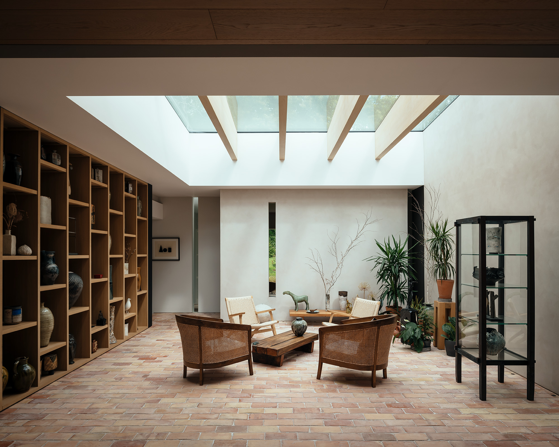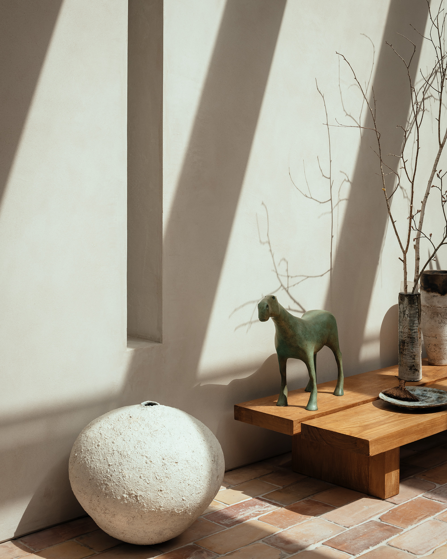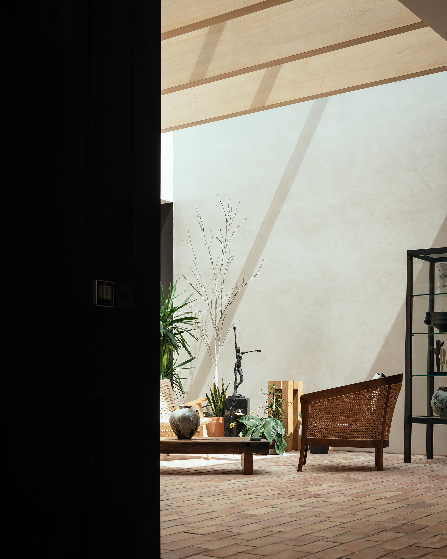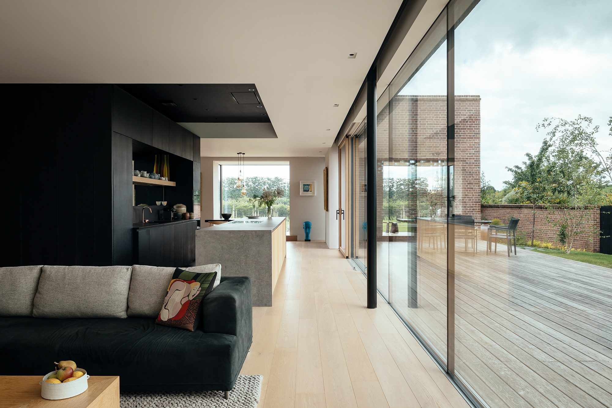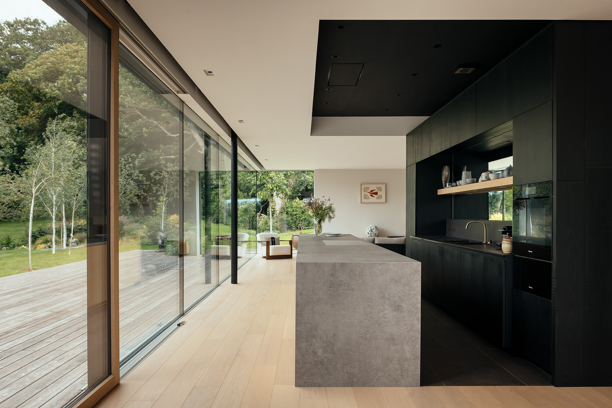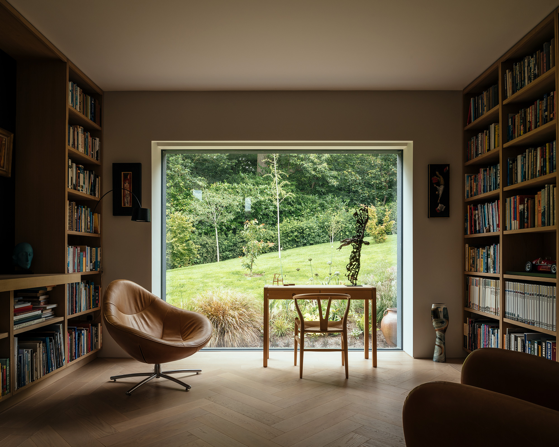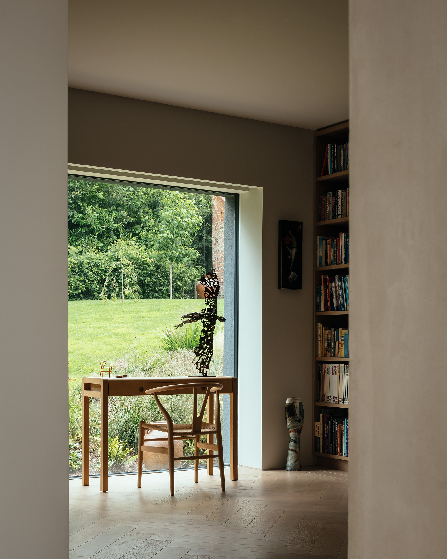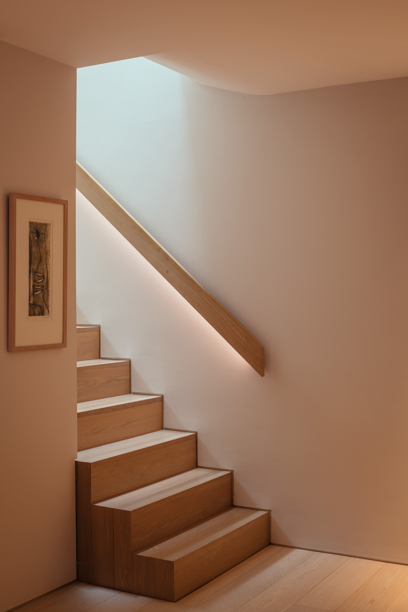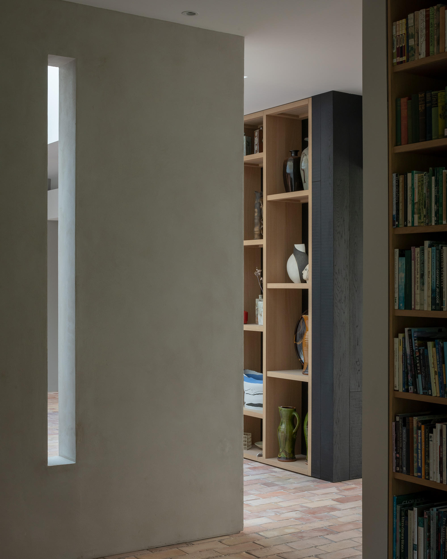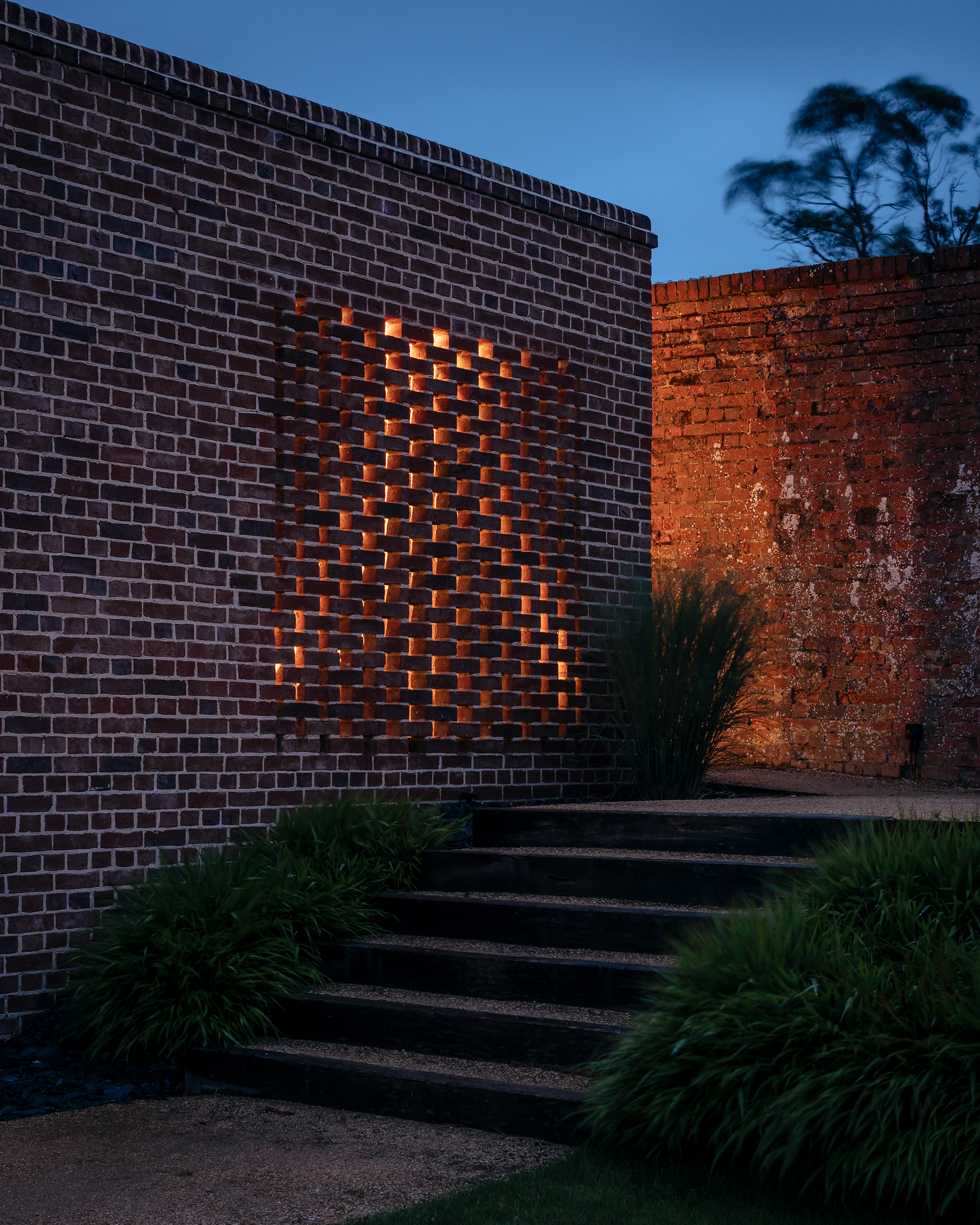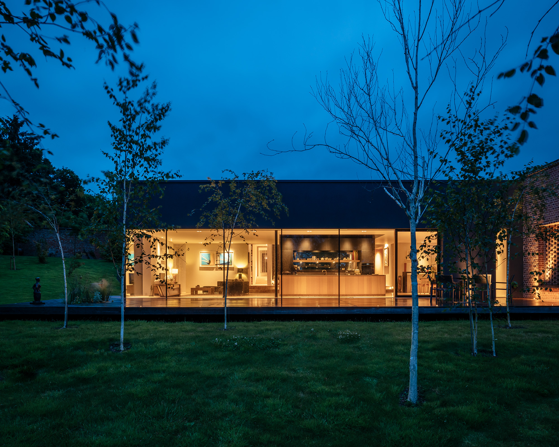A minimalist brick house designed with a central winter garden.
Built in an existing garden in Devon, England, this contemporary brick house takes inspiration from the setting for its warm and minimalist design. Architecture firm McLean Quinlan Architects designed the building with a simple rectangular form and a flat roof. Referencing the old garden wall, the house boasts a brick envelope with minimal detailing and a discrete entrance that mirrors the garden’s gate. An oriel window protrudes from the facade, providing a view of the interior while maintaining privacy. At the back of the property, the exterior walls have a darker finish in order to let nature take center stage. The architects arranged the living spaces around a central, glass-roofed courtyard.
Acting as a winter garden, this area brings natural light into the heart of the house. At the same time, it doubles as a gallery space. Here, the clients can display their collections of art, ceramics, and other items. The open-plan kitchen, dining area and living room open to a terrace and garden via glazed walls and glass sliding doors. Other rooms include four bedrooms and a home office. The studio used tactile materials for the interiors. Warm and rustic as well as refined, they include reclaimed terracotta, clay plaster, and solid oak. Outside, the team replanted the garden and brought historic pathways back to life. Finally, this building is Passivhaus certified. It has solar panels, battery storage, triple-glazed windows, highly efficient insulation, and air source heating. Photography © Jim Stephenson.



