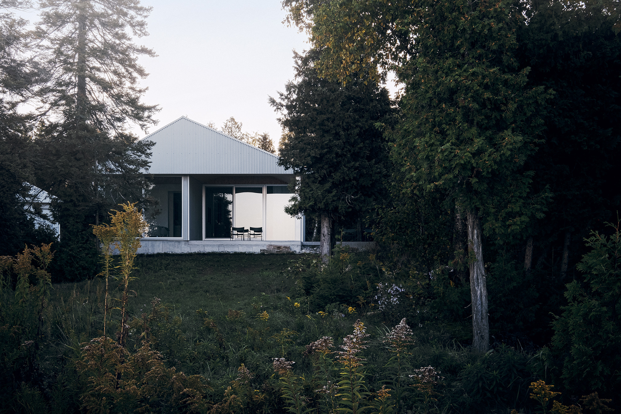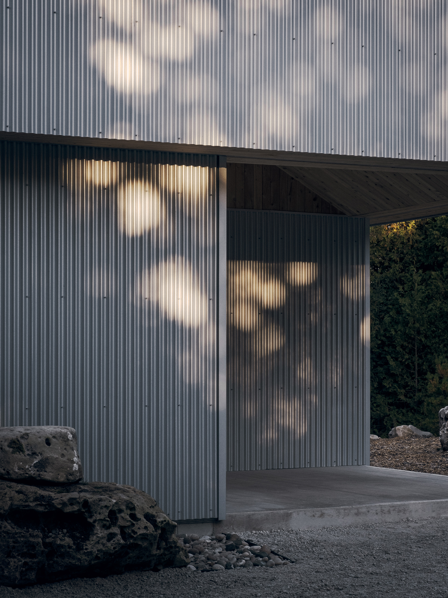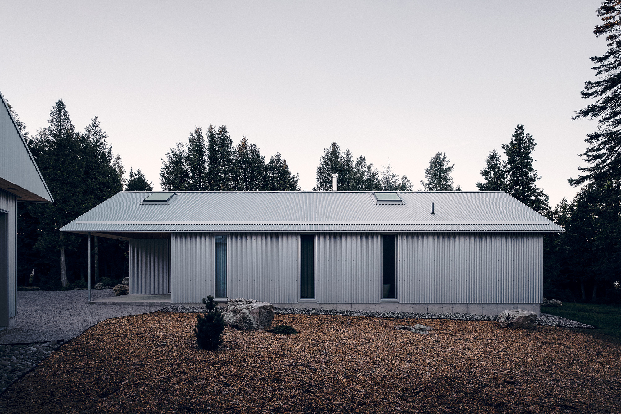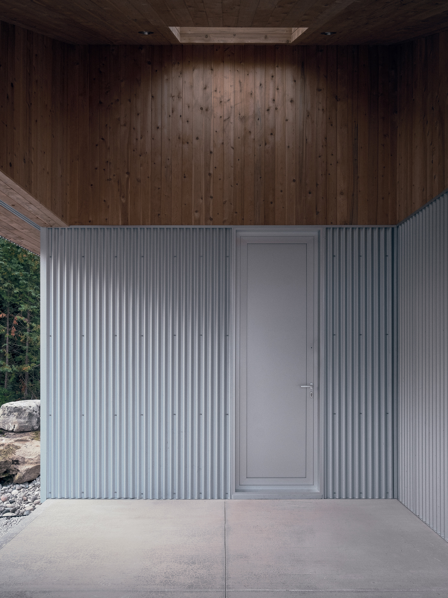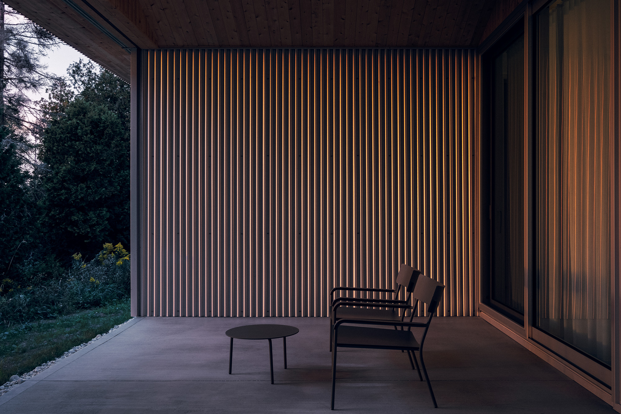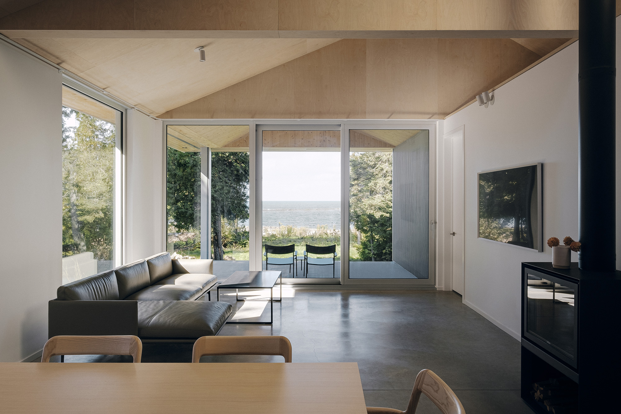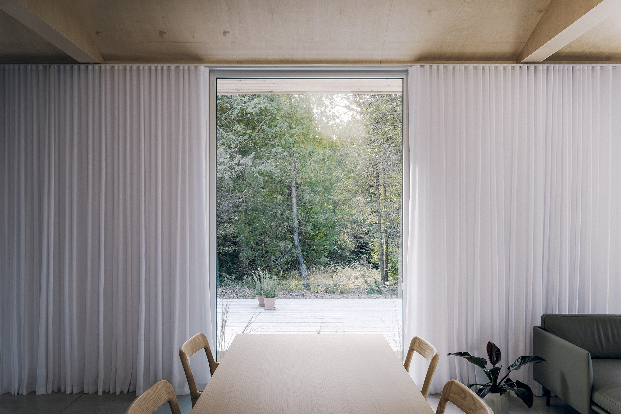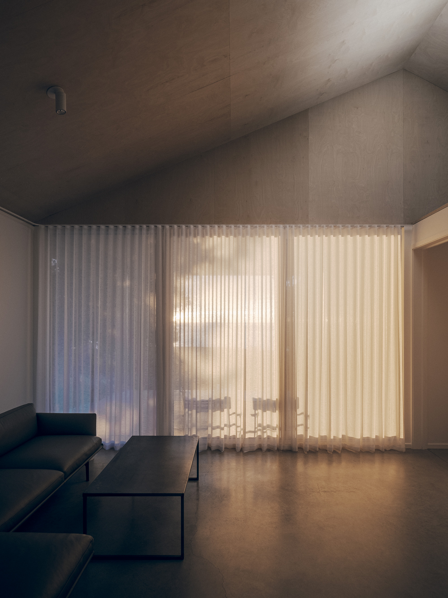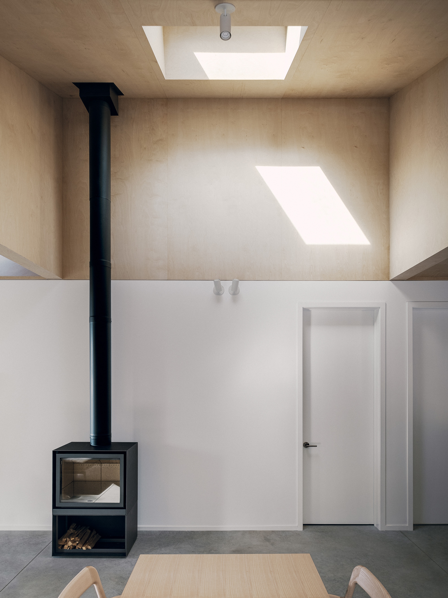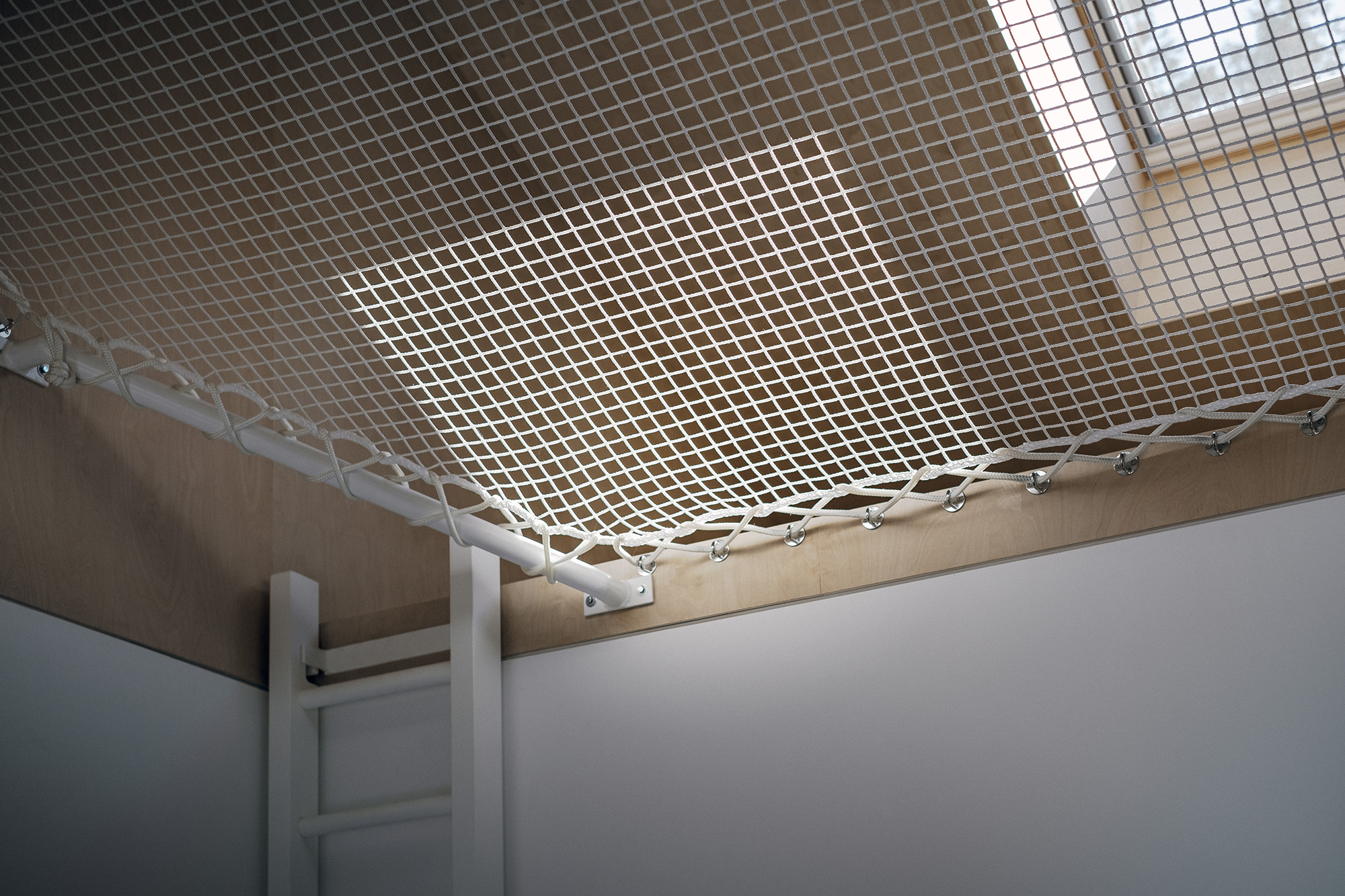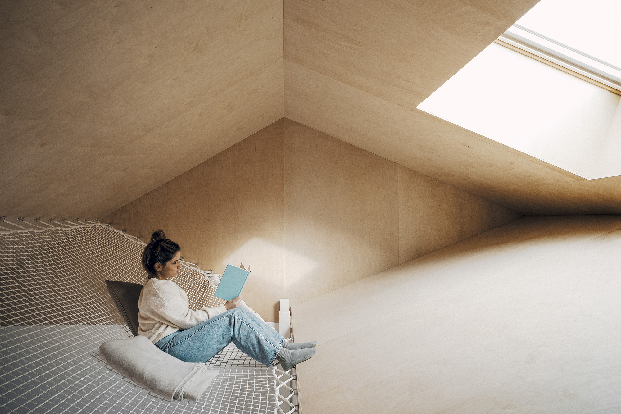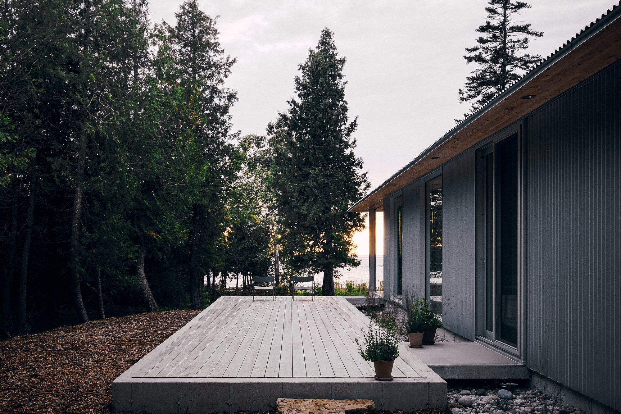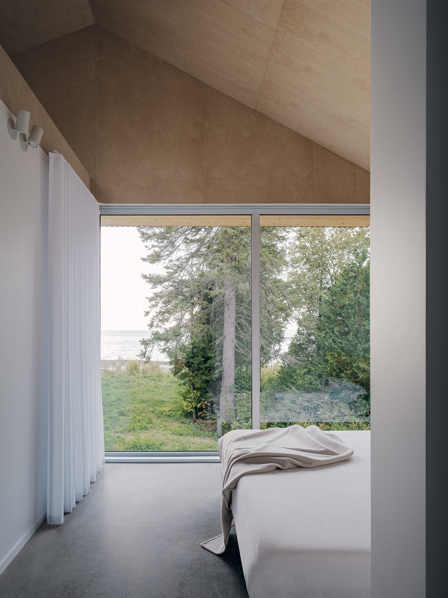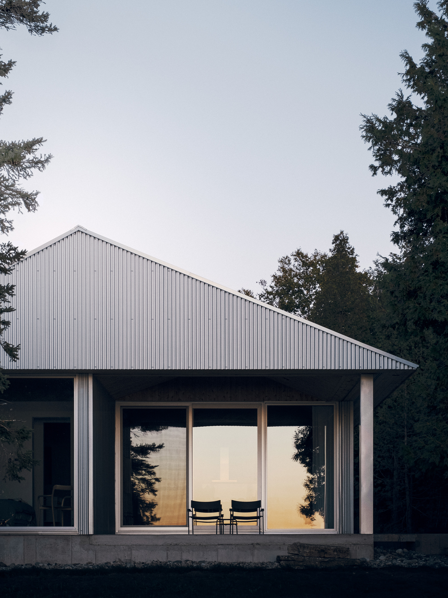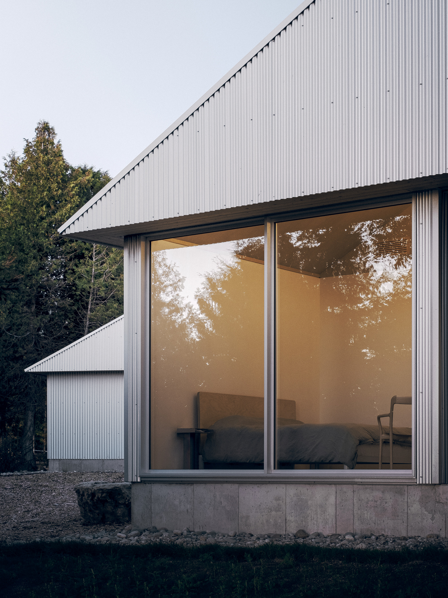A harmonious blend of nature and modern design at the heart of Devil’s Glen, Ontario.
Tucked away in the heart of Devil’s Glen, on the Bruce Peninsula in Ontario, Canada, lies a modern retreat that offers a true escape from the hustle and bustle of urban life. Designed by StudioAC and captured by photographer Félix Michaud, this extraordinary residence harmoniously blends with the surrounding landscape while boasting a contemporary architectural aesthetic that speaks to the senses.
Drawing inspiration from the natural beauty and rugged topography of Devil’s Glen, StudioAC crafted a design that seamlessly integrates with the environment. The architects, sensitive to the need for preserving the area’s delicate ecosystem, used sustainable materials and innovative construction techniques to minimize the environmental impact.
The primary building materials are locally sourced timber and glass, while the envelope is gray steel. These elements come together to create a sleek, modern structure that complements its natural setting. The open concept layout allows for an uninterrupted flow of natural light and fresh air, blurring the lines between indoor and outdoor living.
Floor-to-ceiling windows offer panoramic views of the surrounding forest, while the strategically placed skylights flood the space with sunlight, creating a warm and inviting atmosphere. The large sliding glass doors open onto an expansive wooden deck, providing the perfect vantage point to appreciate the beauty of Devil’s Glen and the serenity it offers.
Interior Design: Comfort Meets Functionality
The interior design of the residence follows the same minimalist approach as the exterior, with clean lines, neutral tones, and understated elegance. The open living area features a cozy fireplace that serves as the focal point, providing warmth and ambiance during chilly evenings. A well-appointed kitchen, complete with ample storage, ensures that the homeowners can entertain guests with ease. The master suite is a haven of relaxation, boasting a luxurious en-suite bathroom and a private terrace with stunning views of the landscape. The home also features additional guest rooms, ensuring that the residence can accommodate family and friends.
In every aspect of the project, StudioAC‘s dedication to sustainability is unmistakable and forms the backbone of their design approach. From the use of locally sourced materials to energy-efficient systems, the residence is designed to minimize its carbon footprint. High-quality insulation and an air-tight building envelope ensure that the home remains comfortable year-round while reducing energy consumption. Photography © Félix Michaud.



